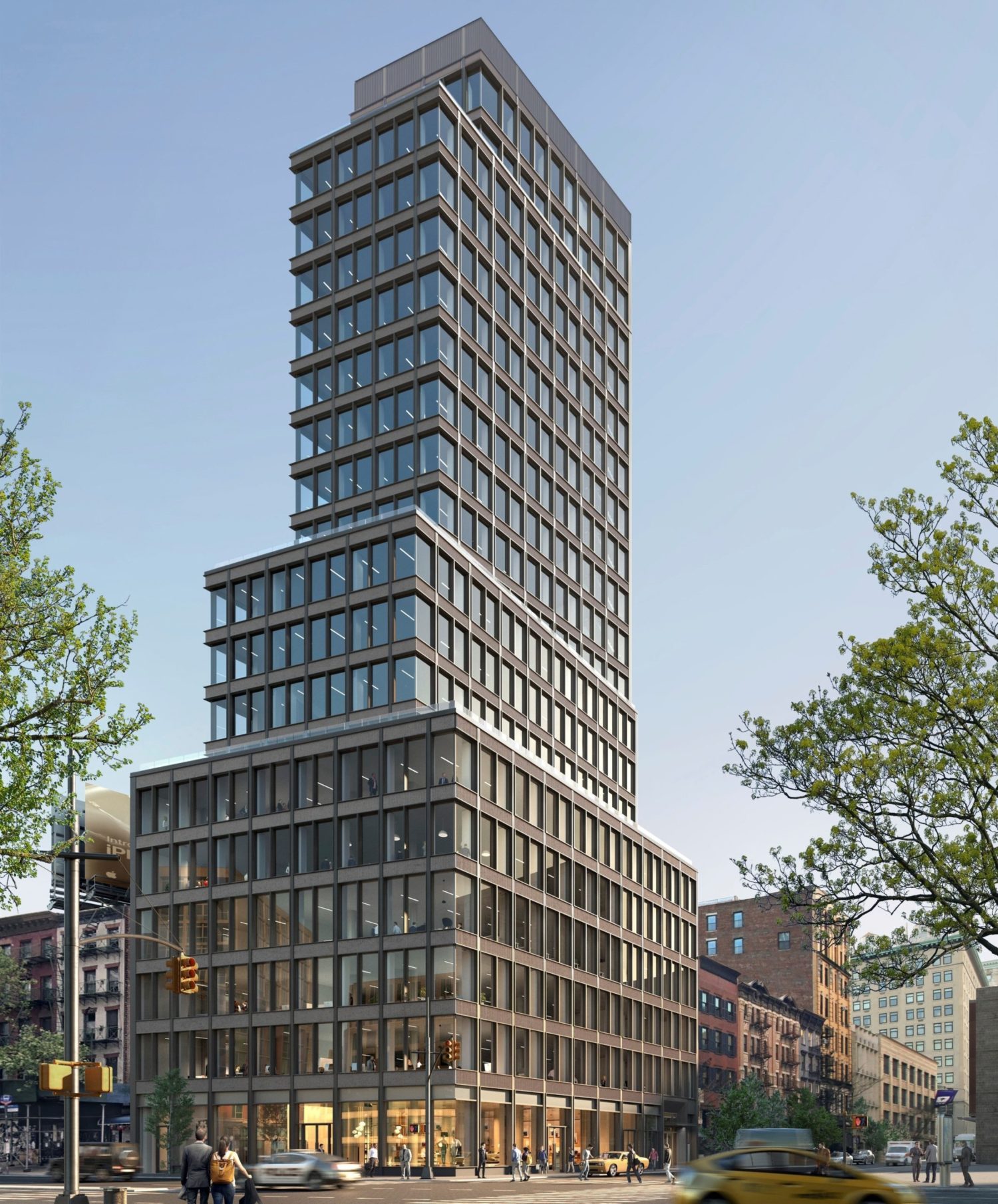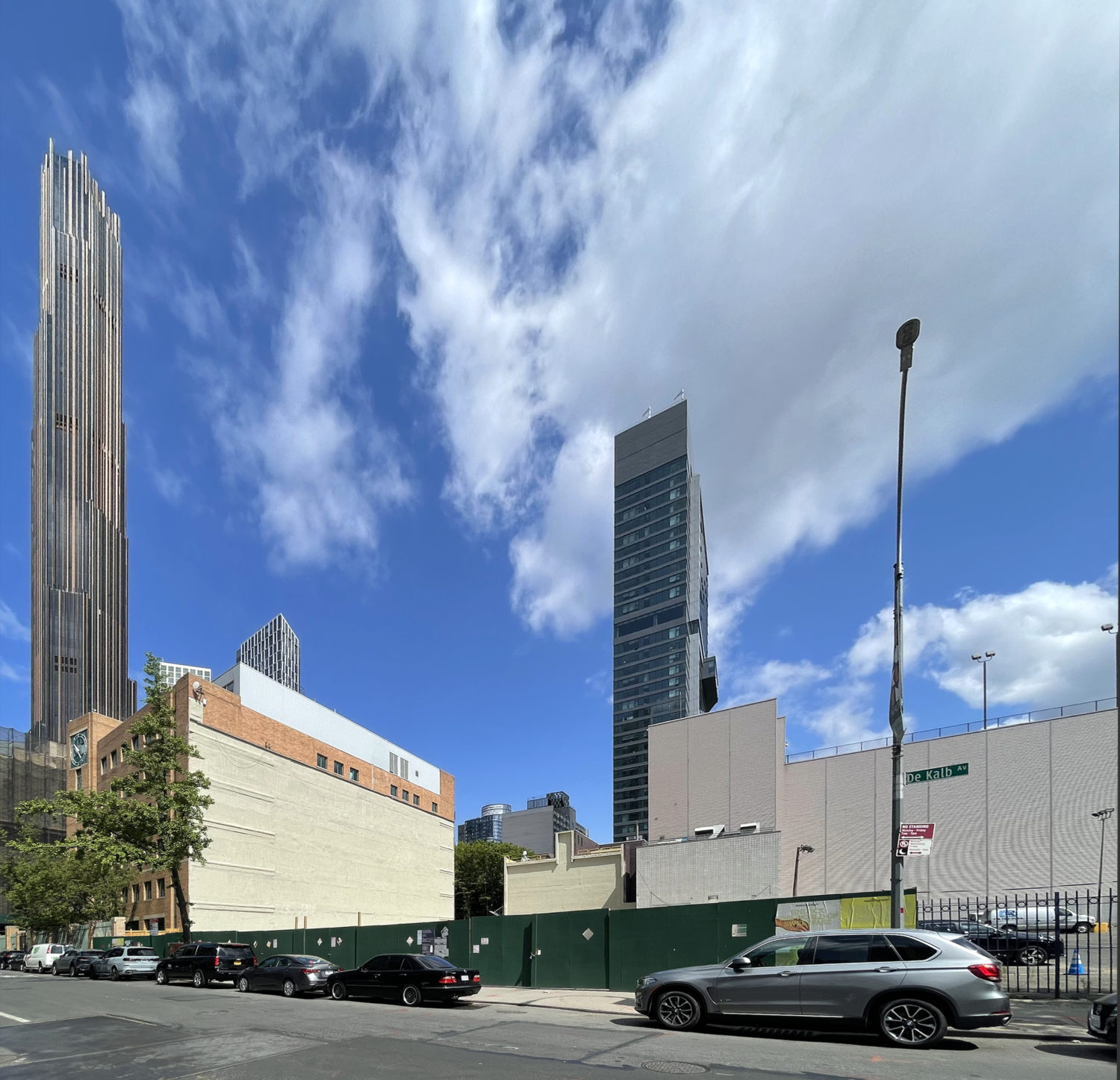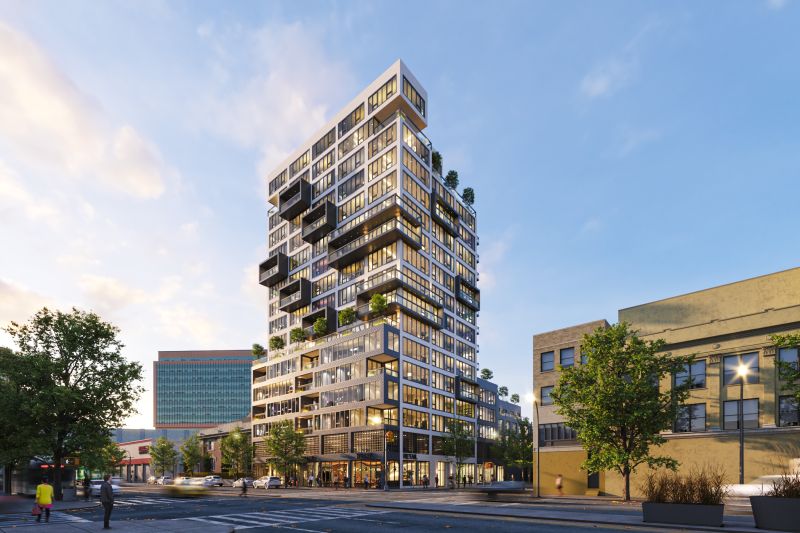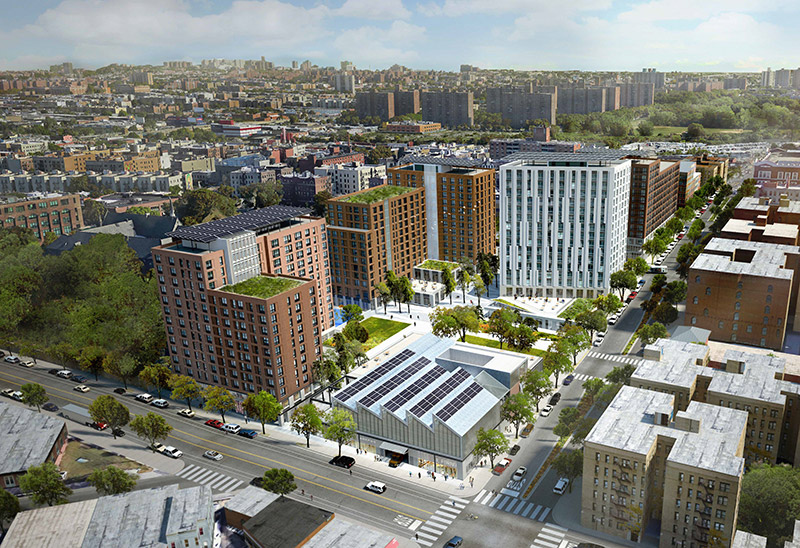360 Bowery Office Tower Tops Out Over Noho, Manhattan
Construction has topped out on 360 Bowery, a 22-story commercial building in Noho, Manhattan. Designed by Morris Adjmi Architects and developed by AECOM-Canyon Partners under the ACEF-CBSKI 360 Bowery LLC, the 275-foot-tall structure will yield 112,617 square feet with 72,151 square feet of office space, 26,637 square feet of community facility space, and a cellar. SK Development of CBSK Ironstate are the owners, Ancora Engineering was the engineer of record for the excavation, and CM & Associates is the general contractor for the property, which is located at the corner of Bowery and East 4th Street.





