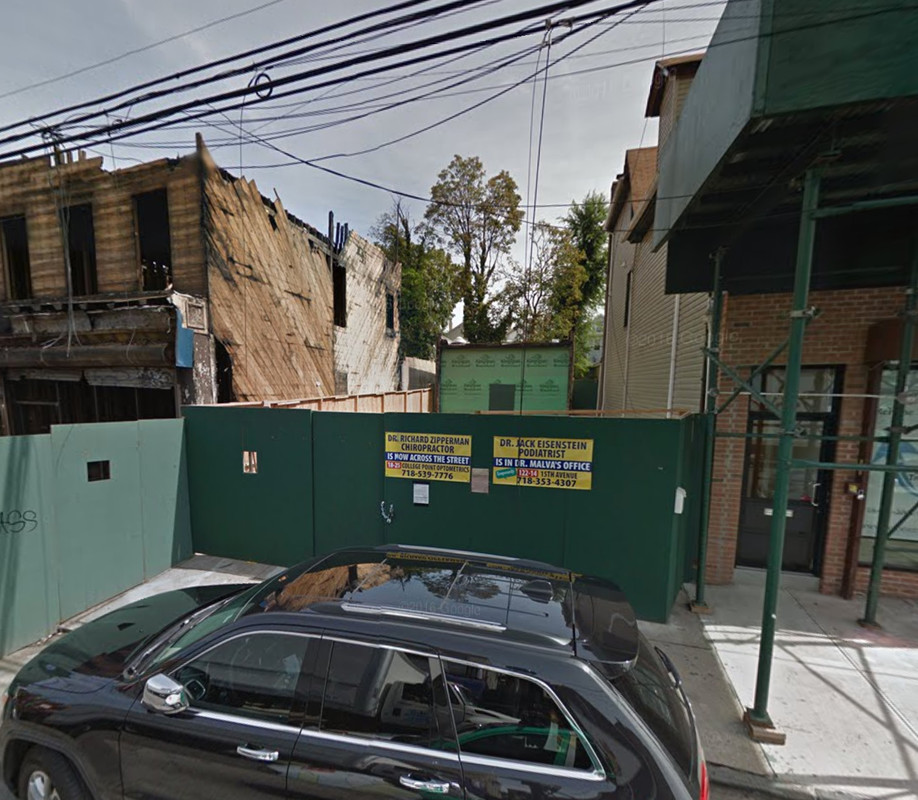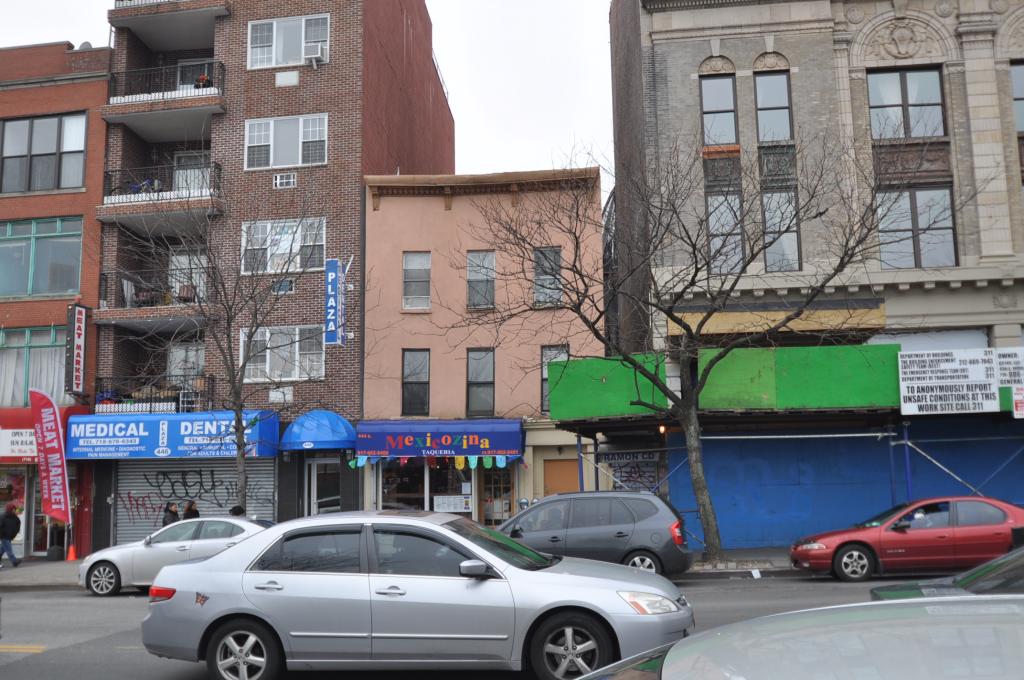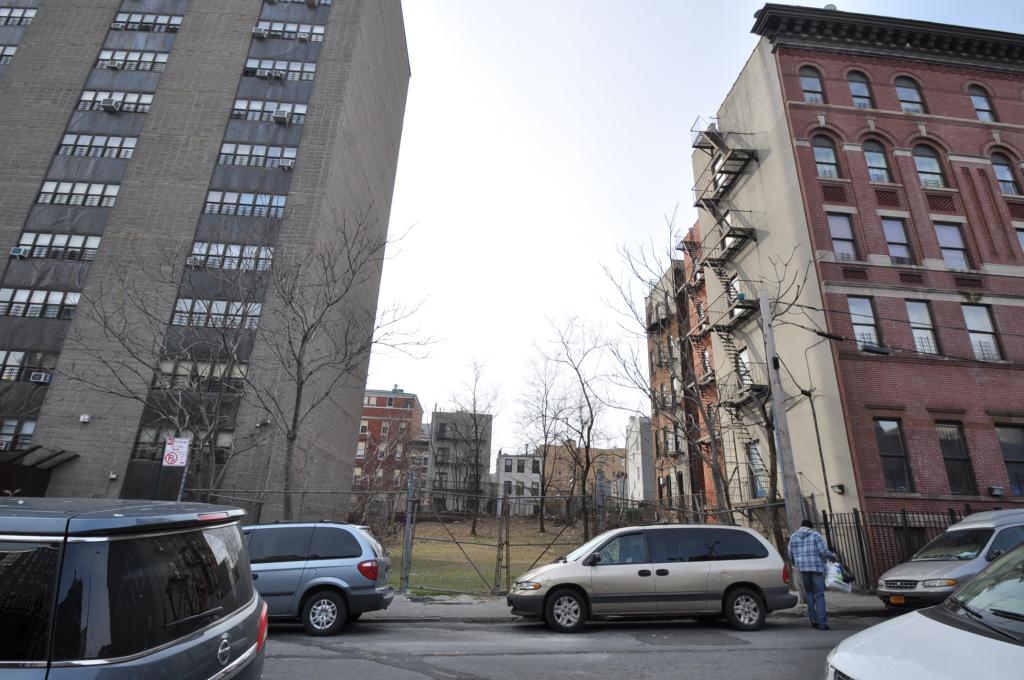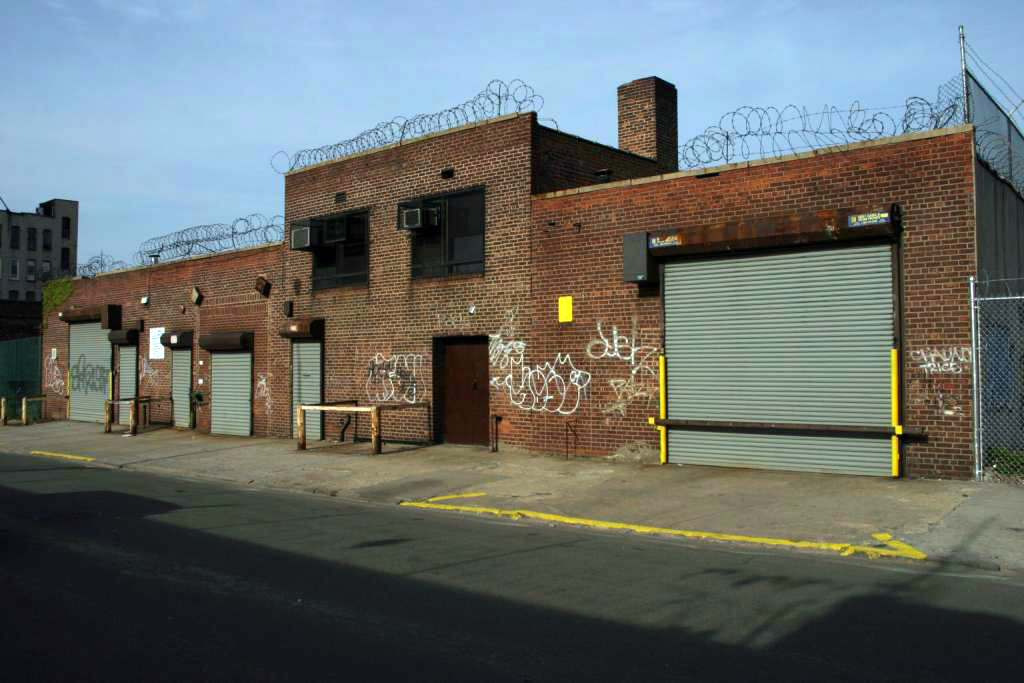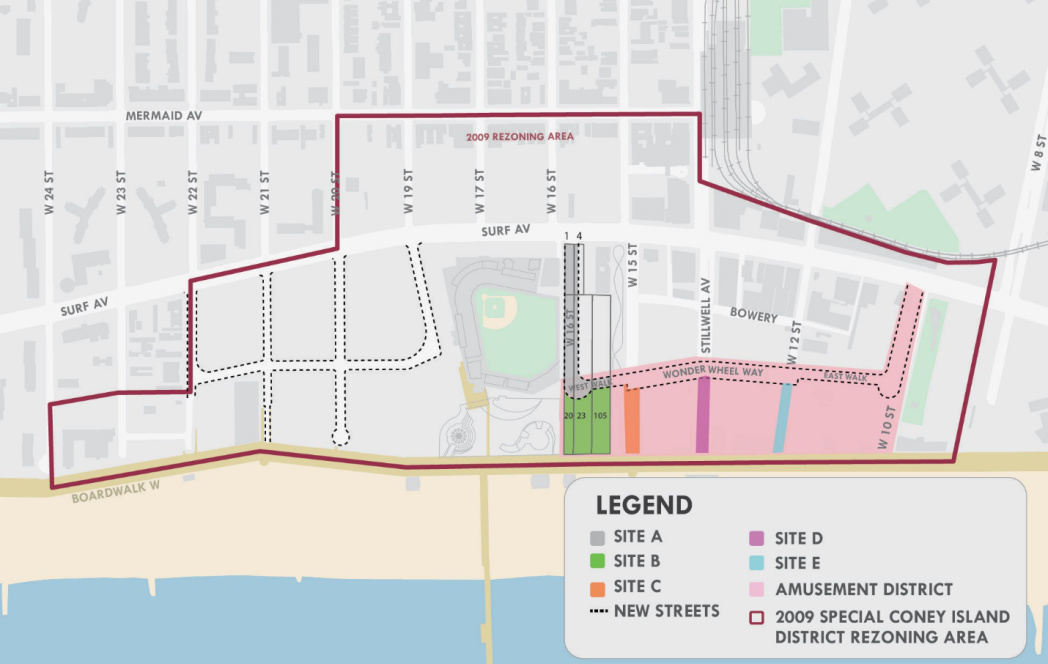Three-Story, Two-Unit Mixed-Use Building Coming to 18-15 College Point Boulevard, College Point
An anonymous College Point-based LLC has filed applications for a three-story, two-unit mixed-use building at 18-15 College Point Boulevard, in College Point. The project will measure 5,000 square feet. There will be 1,055 square feet of retail and 950 square feet of medical office space on the ground floor. The two floors above will contain two full-floor residential units. The apartments should average a family-sized 1,473 square feet apiece. Benjamin B. Lam’s Queens-based Lam & Lam Engineering is the applicant of record. The 2,500-square-foot plot was occupied by a three-story building until August of last year, when a fire forced the structure to be demolished.

