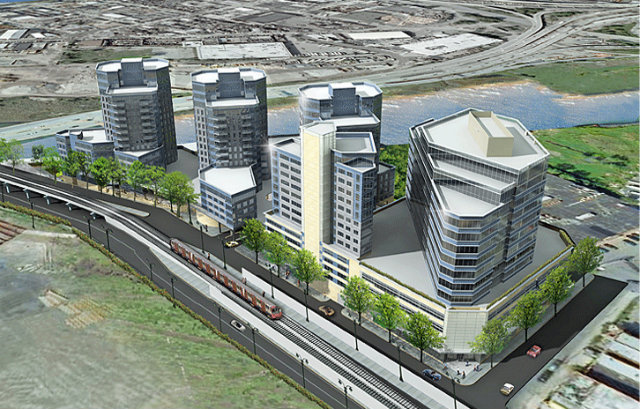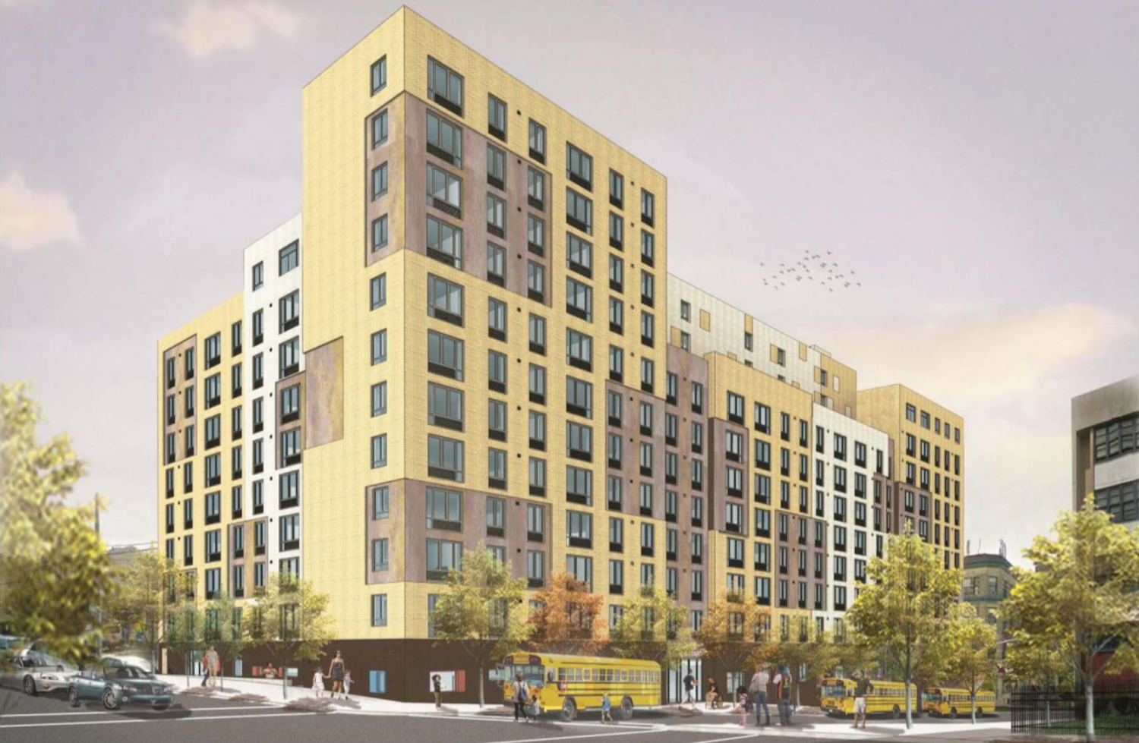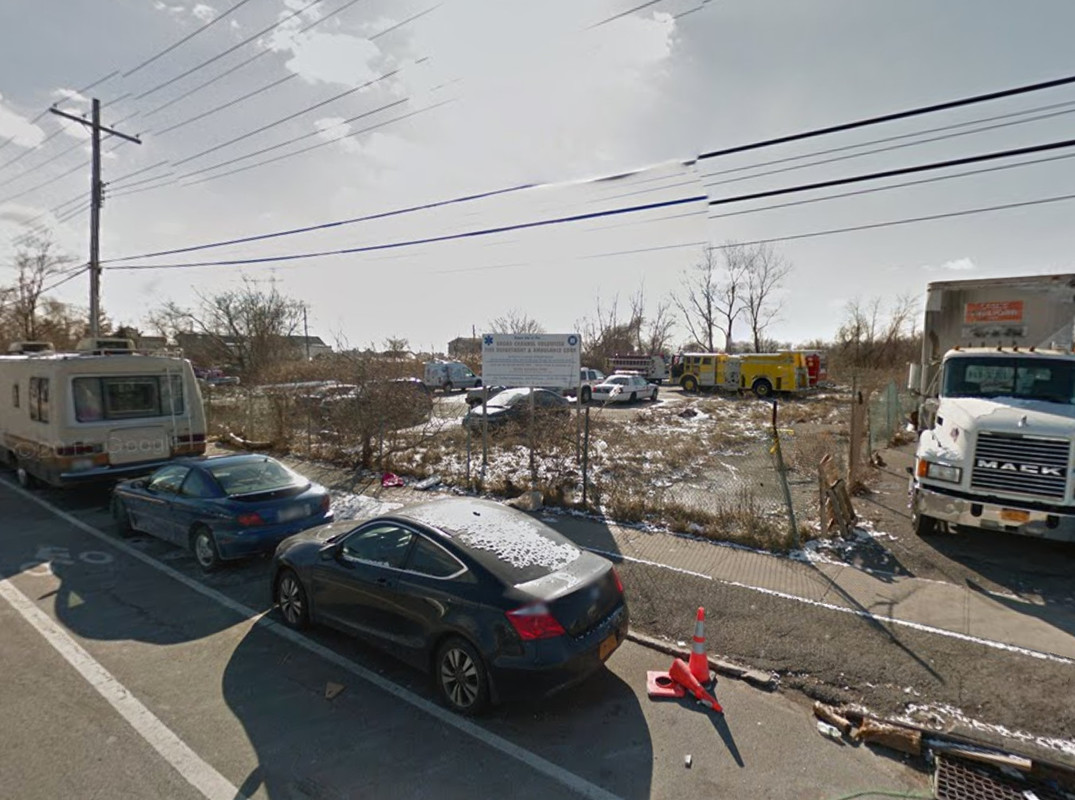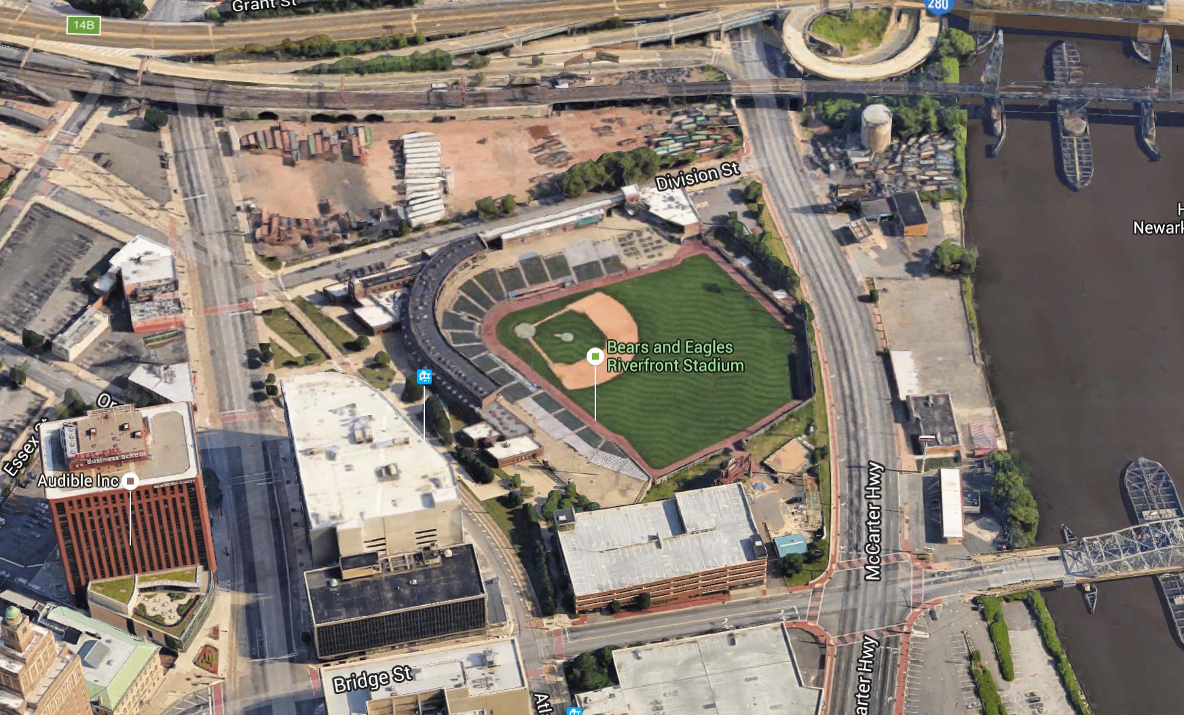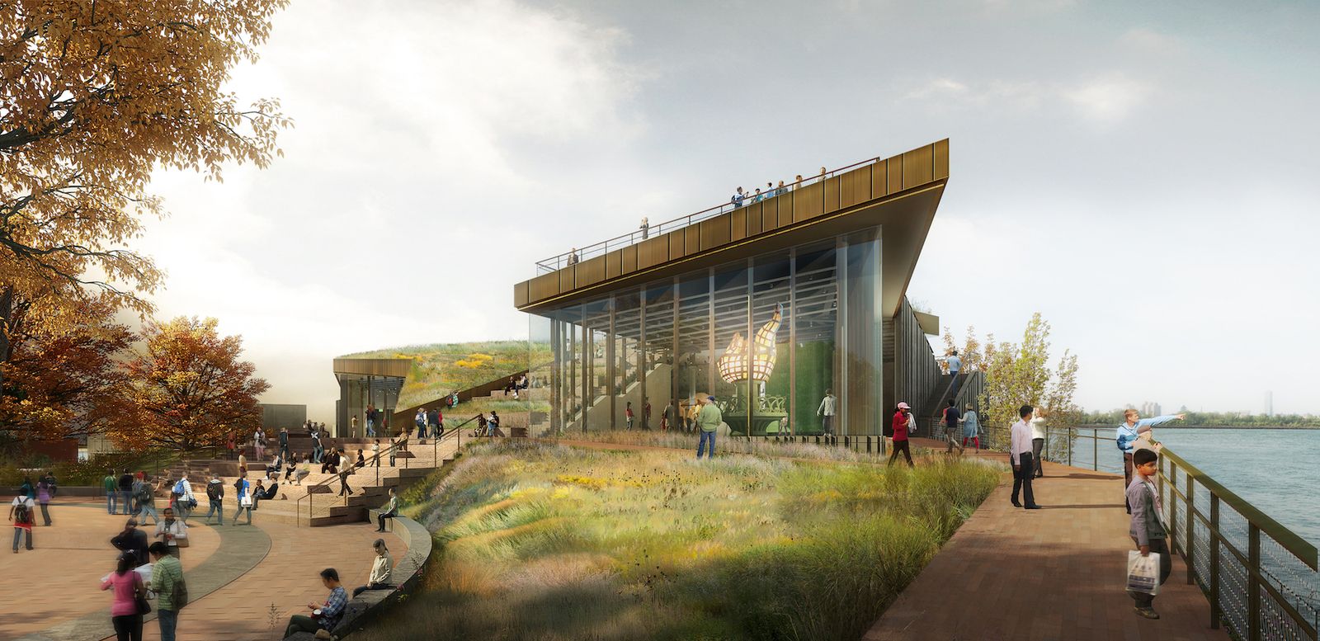High Profile Mixed-Use Site at 131-35 Roosevelt Avenue in Flushing Finds Buyer
Corona-based United Construction & Development Group has entered into contract to purchase the vacant, 3.7-acre mixed-use development site at 131-35 Roosevelt Avenue, a.k.a. 39-08 Janet Place, in downtown Flushing. The sale is expected close for more than $100 million, The Real Deal reported. The site can accommodate up to 870,000 square feet of mixed-use development. In fact, plans for four 16-story towers, connected by a common base, were approved in 2008. That would include 457 residential units, 313,000 square feet of commercial space, and 7,500 square feet of community facility space. It’s unclear whether the next owner will move forward with those plans, but United has reportedly met with the Ismael Leyva Architects, who was responsible for them.

