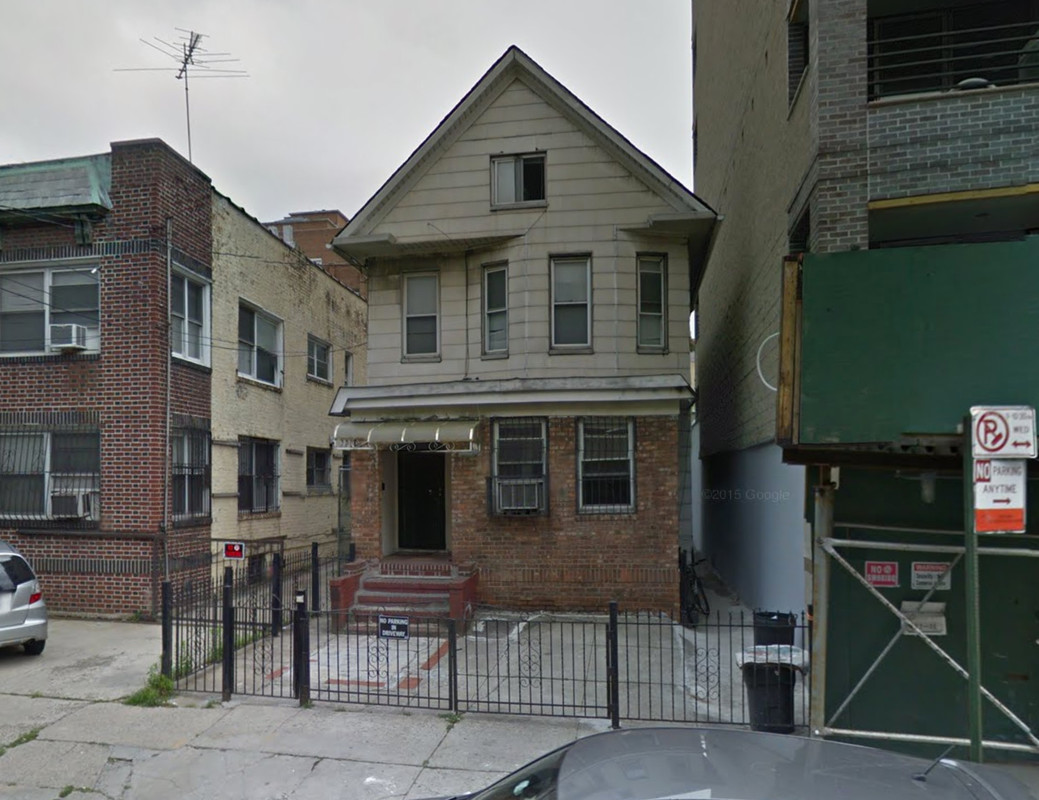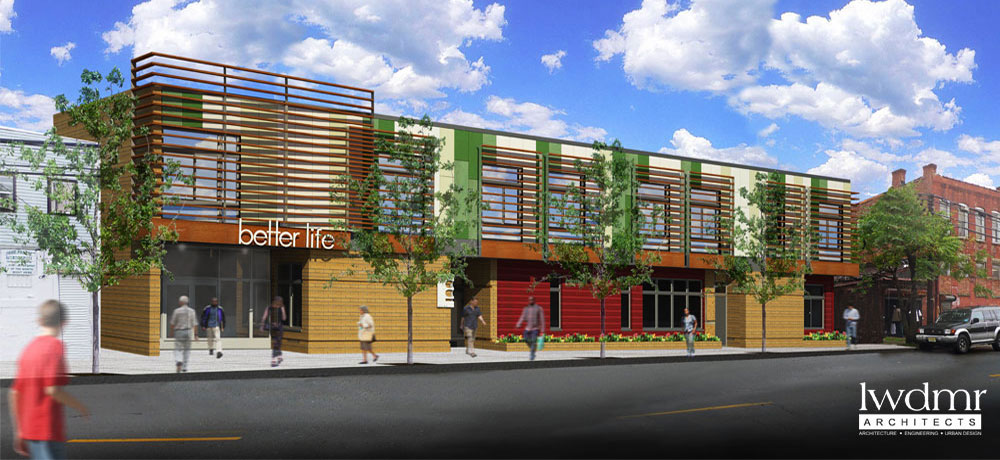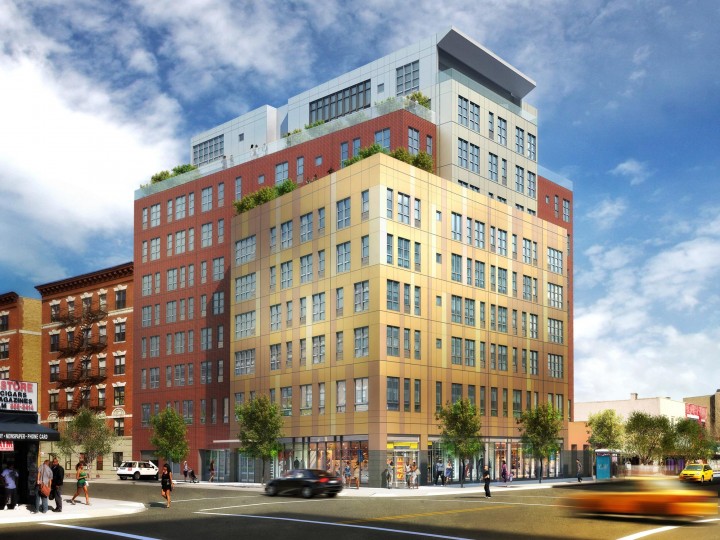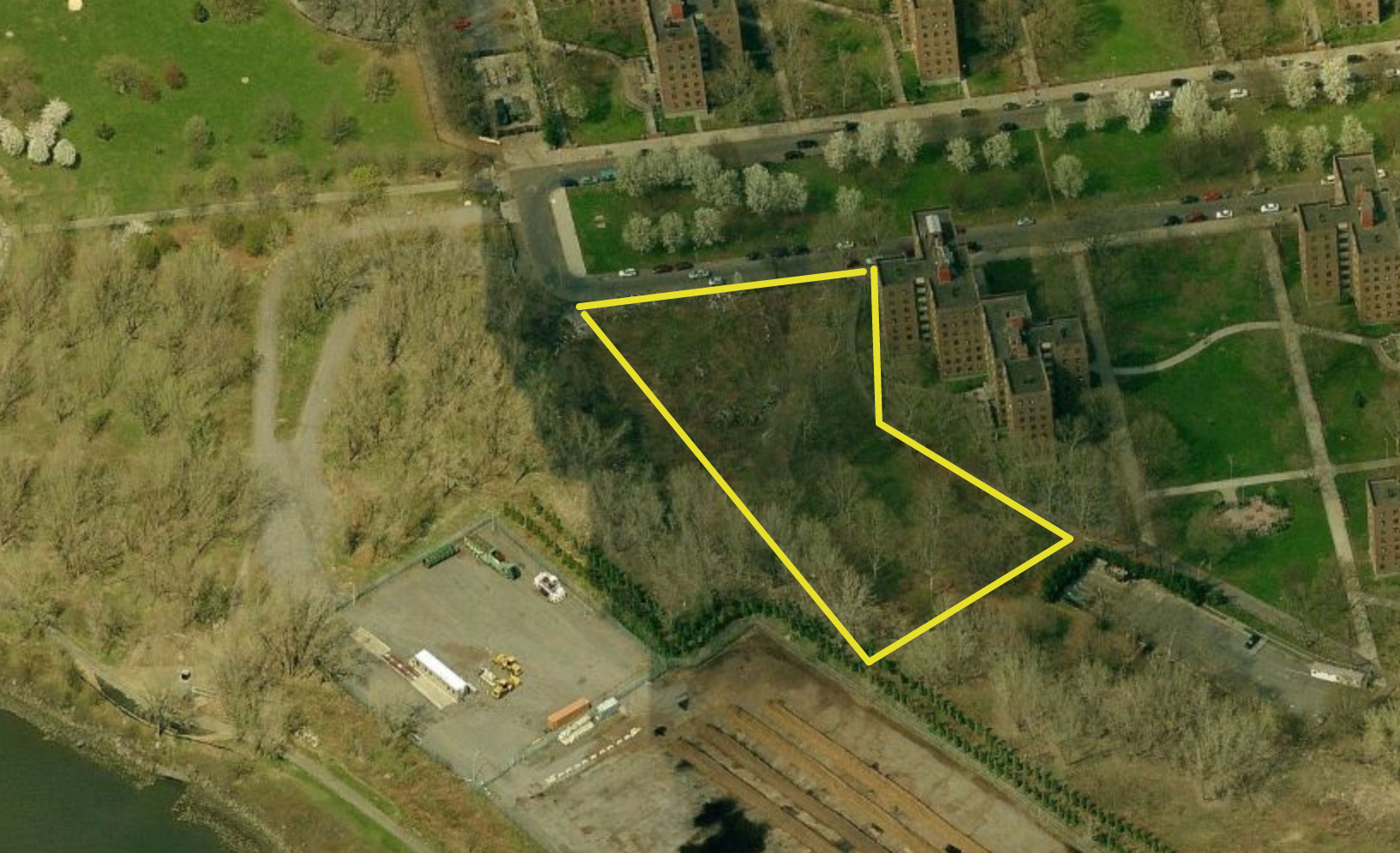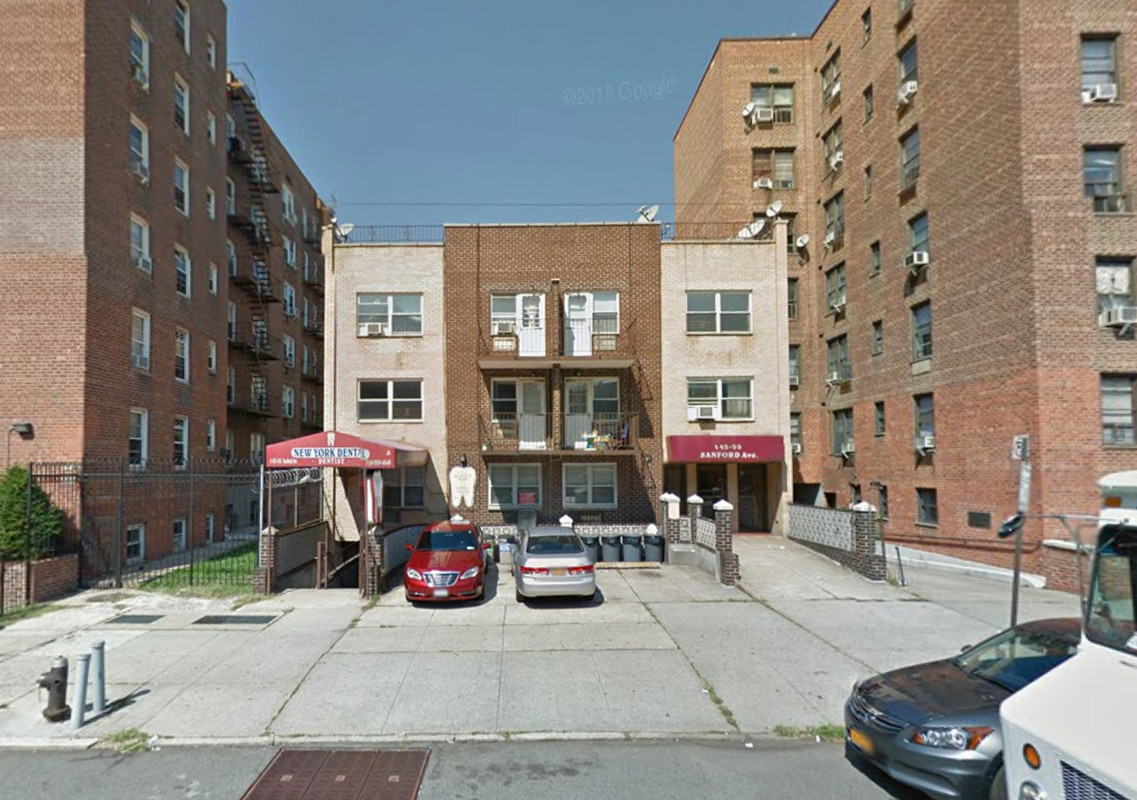Six-Story, Eight-Unit Mixed-Use Building Coming To 132-16 Maple Avenue, Flushing
An anonymous Flushing-based LLC has filed applications for a six-story, eight-unit mixed-use building planned at 132-16 Maple Avenue, on the southern end of downtown Flushing. The project will measure 12,121 square fee and will contain 1,994 square feet of medical office space on the cellar and ground floors. The residential units above will average 937 square feet apiece. The penthouse unit, located on part of the fifth floor and the entire sixth floor, will be a duplex. Flushing-based First Hec Engineering is the architect of record. The 25-foot-wide, 2,500-square-foot lot is currently occupied by a two-and-a-half-story house. Demolition permits not yet been filed.

