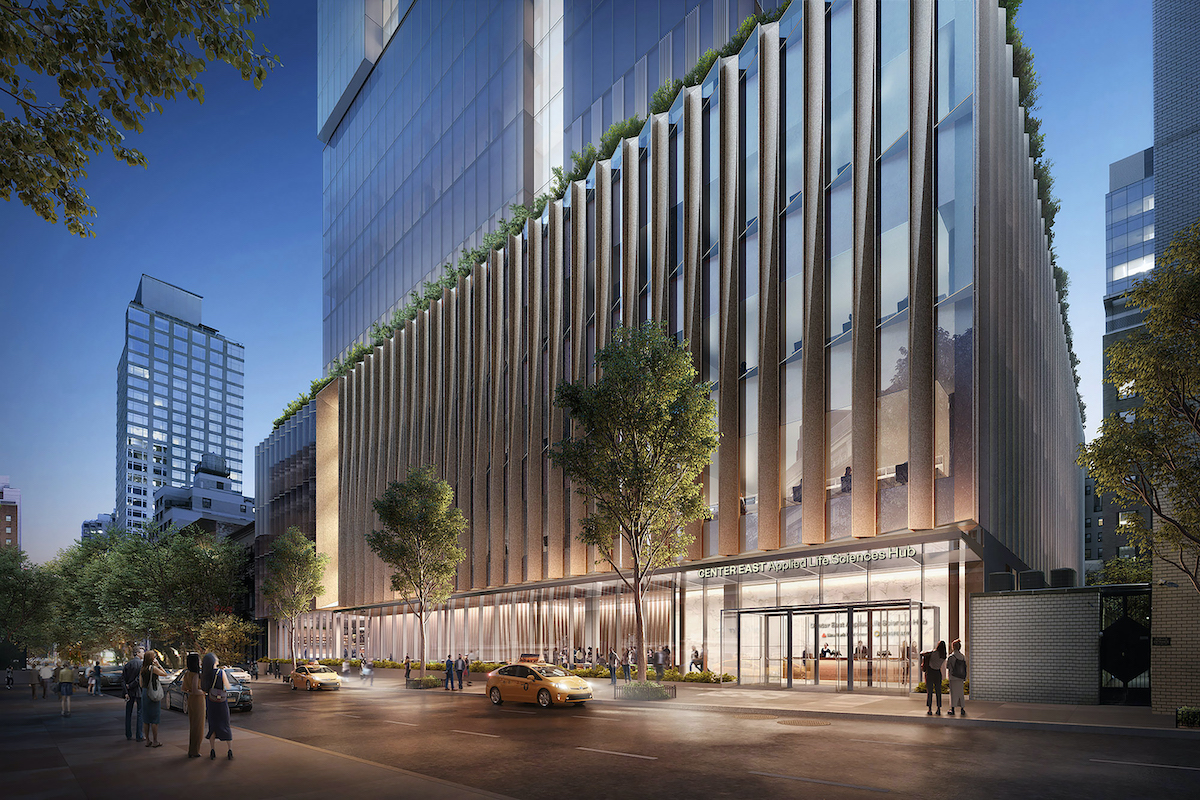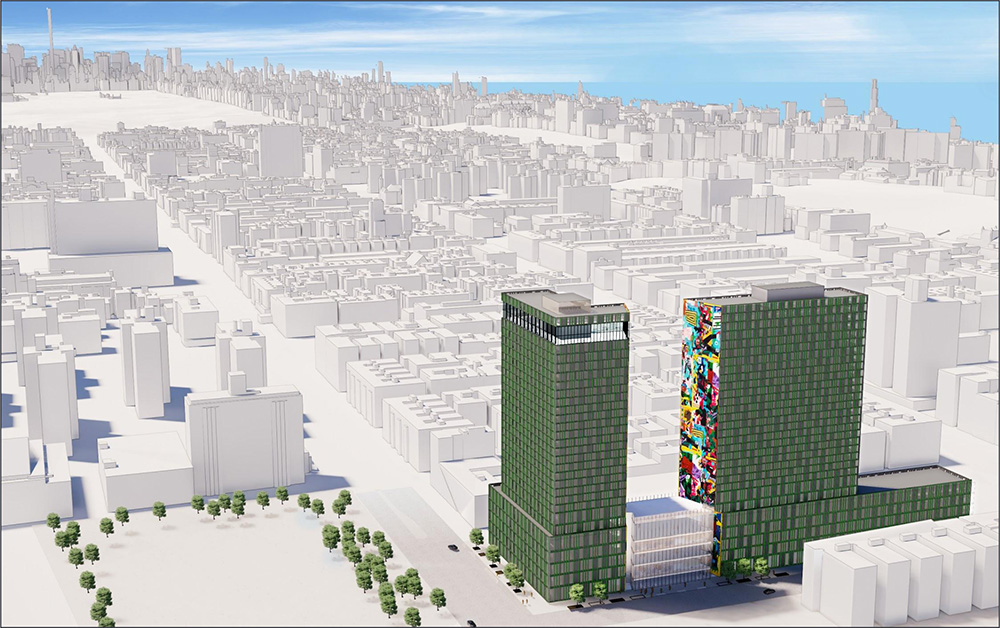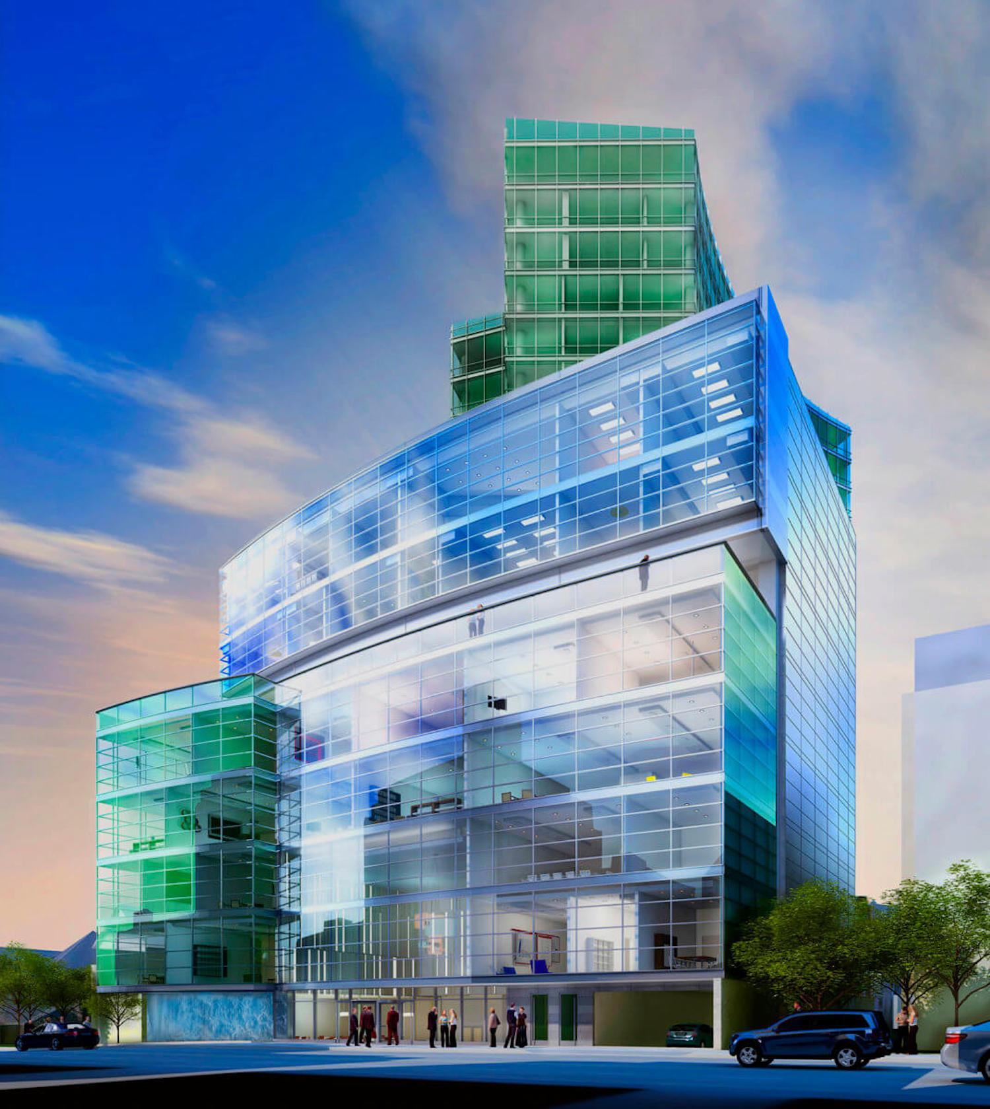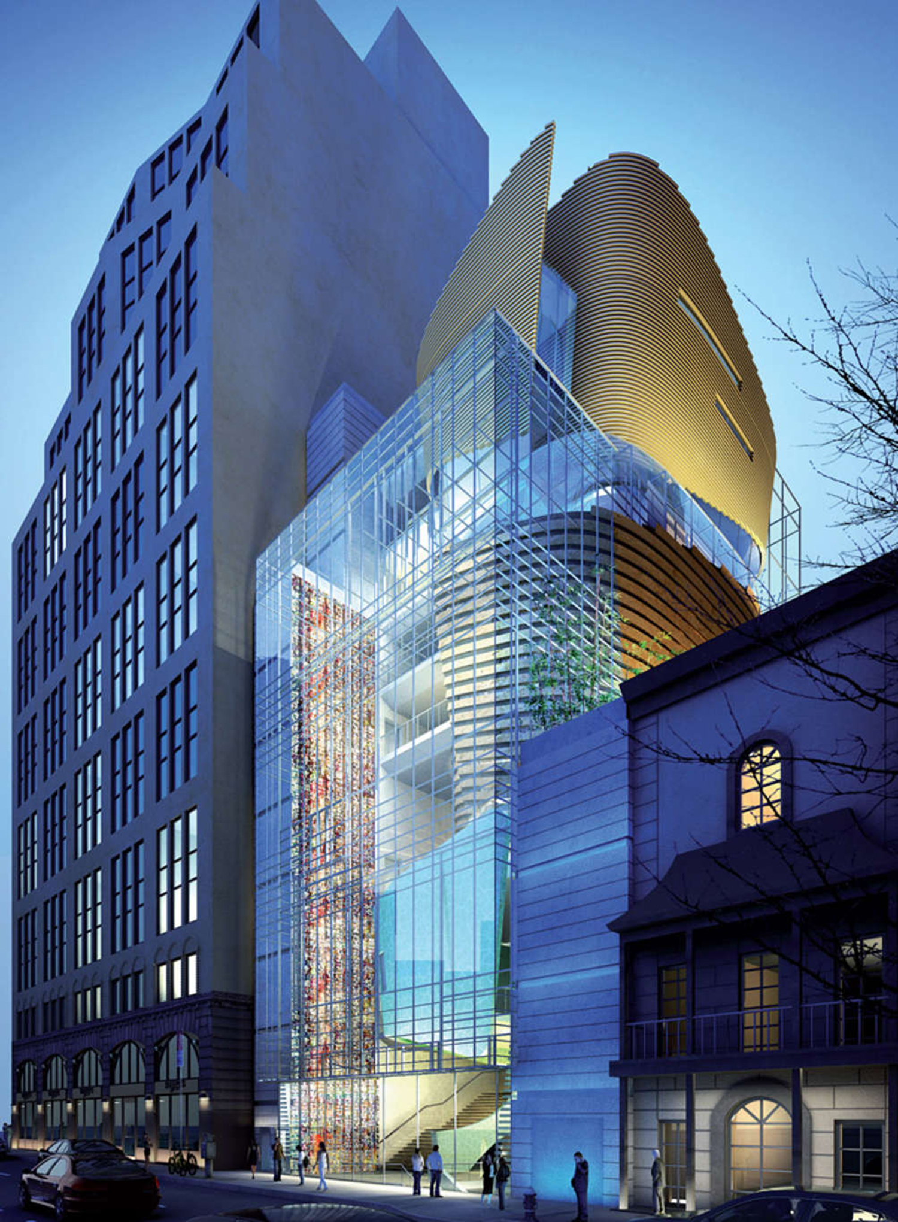Upper East Side Community Groups Speak Out Against Expansion of New York Blood Center’s Headquarters at 310 East 67th Street
Plans to expand New York Blood Center’s headquarters at 310 East 67th Street in Manhattan have drawn ire from Lenox Hill residents and Upper East Side community groups. The development calls for demolition of the center’s existing property and the construction of a new 16-story building.





