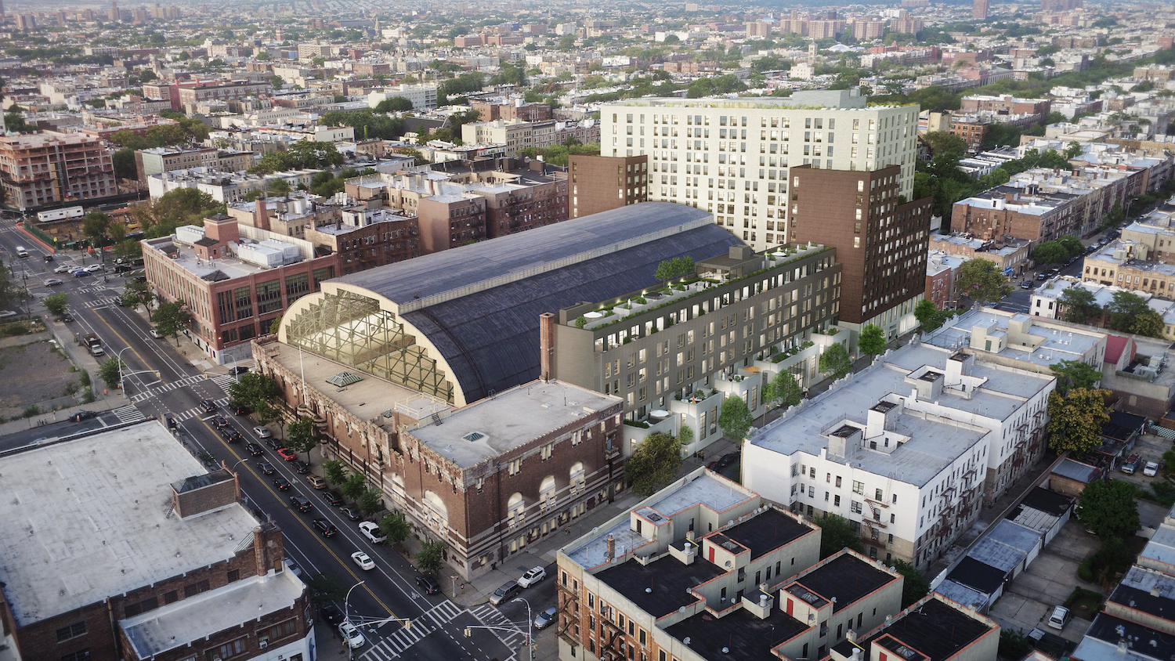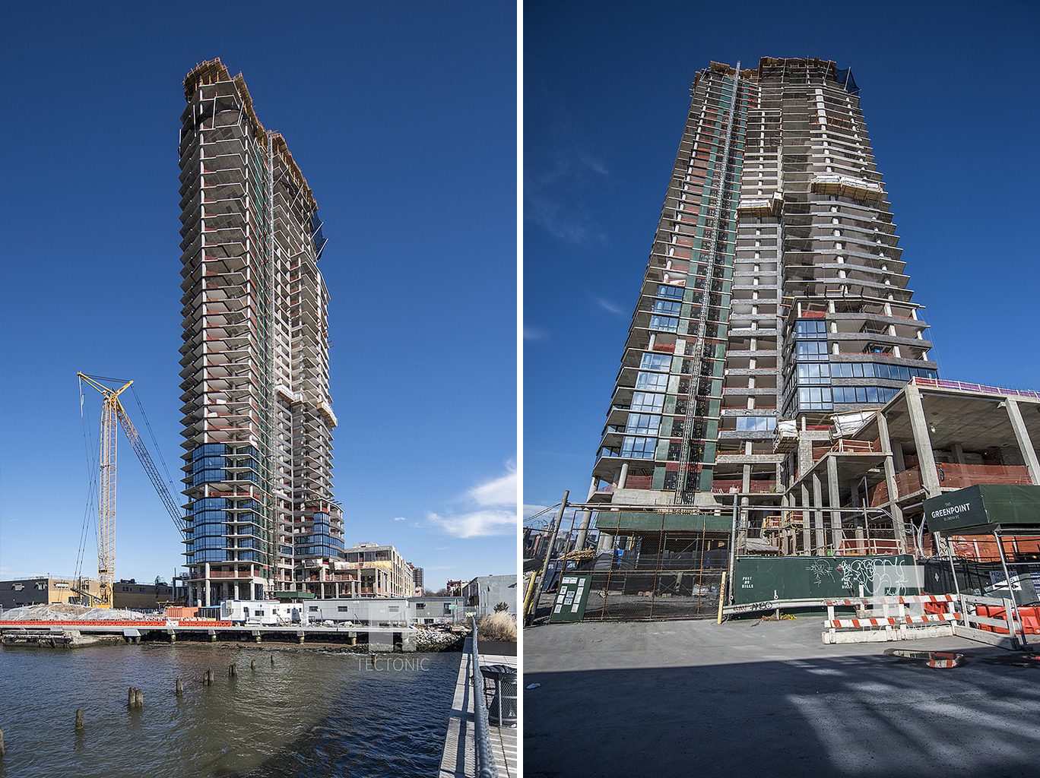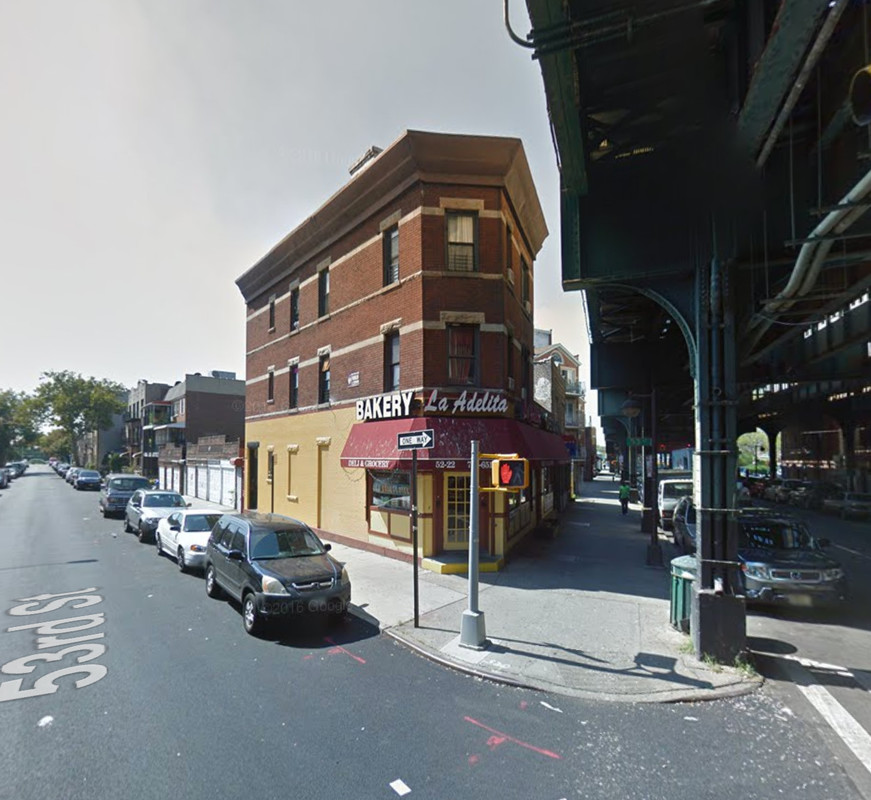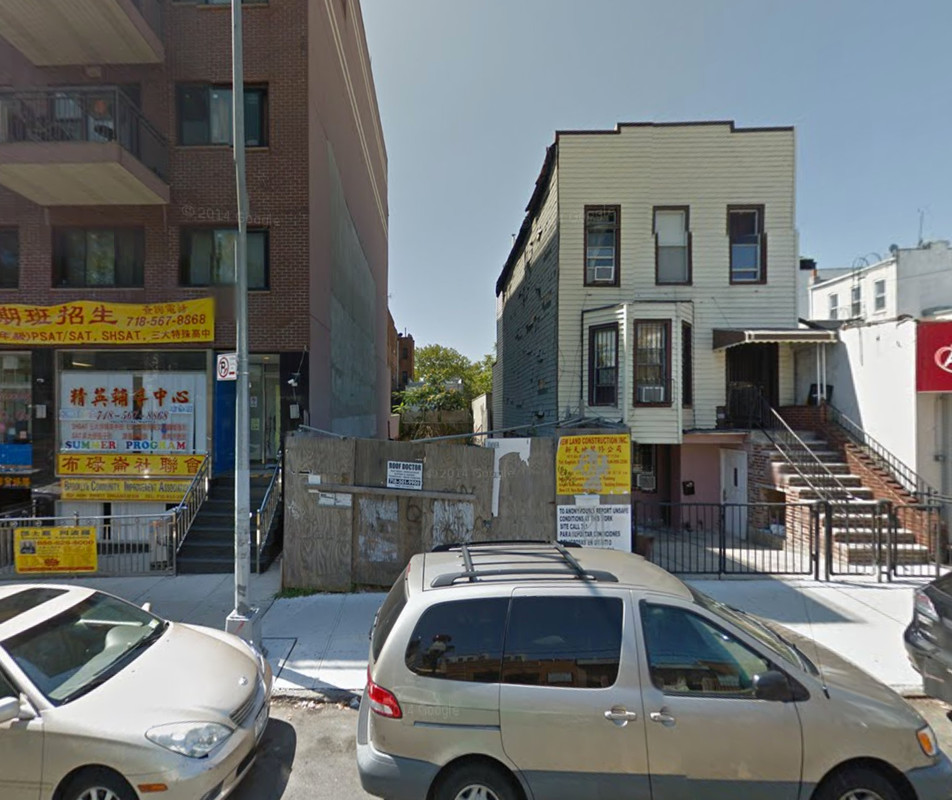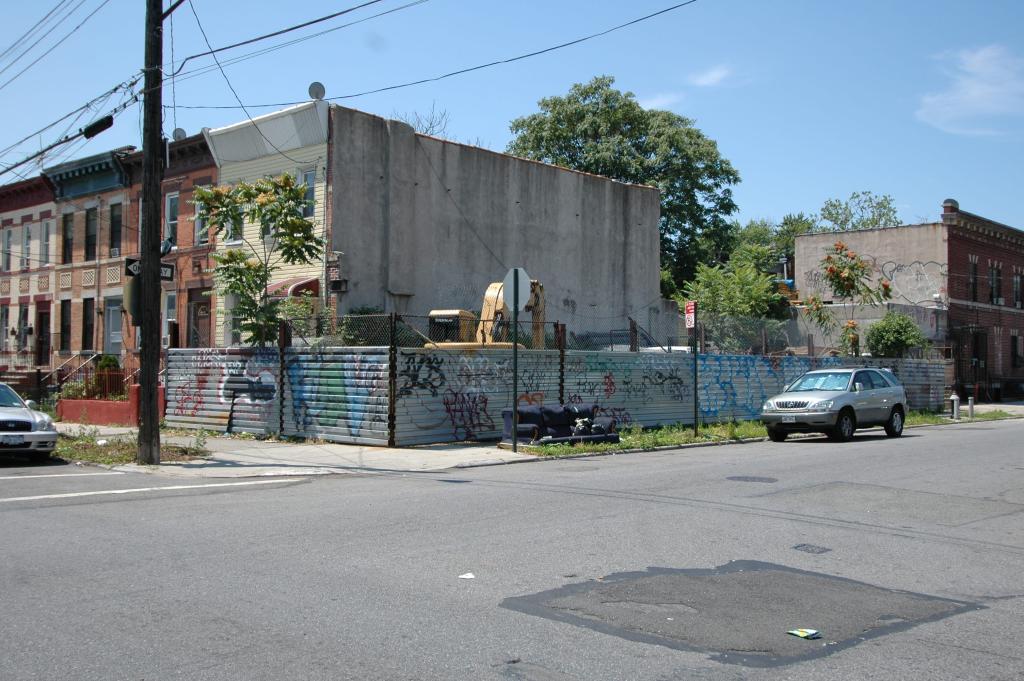Potential HUD Cuts Under Trump Threaten Bedford Union Armory Affordable Housing
Just over a year ago, city officials and Knicks player Carmelo Anthony stood in the cavernous Bedford Union Armory in Crown Heights and announced plans to redevelop the historic structure into affordable housing, a recreation center, and condos. Last night, City Councilmember Laurie Cumbo revealed that the city wasn’t sure how much federal housing funding it would receive under the Trump administration, and that uncertainty was threatening negotiations over the city budget and affordable housing at the armory.

