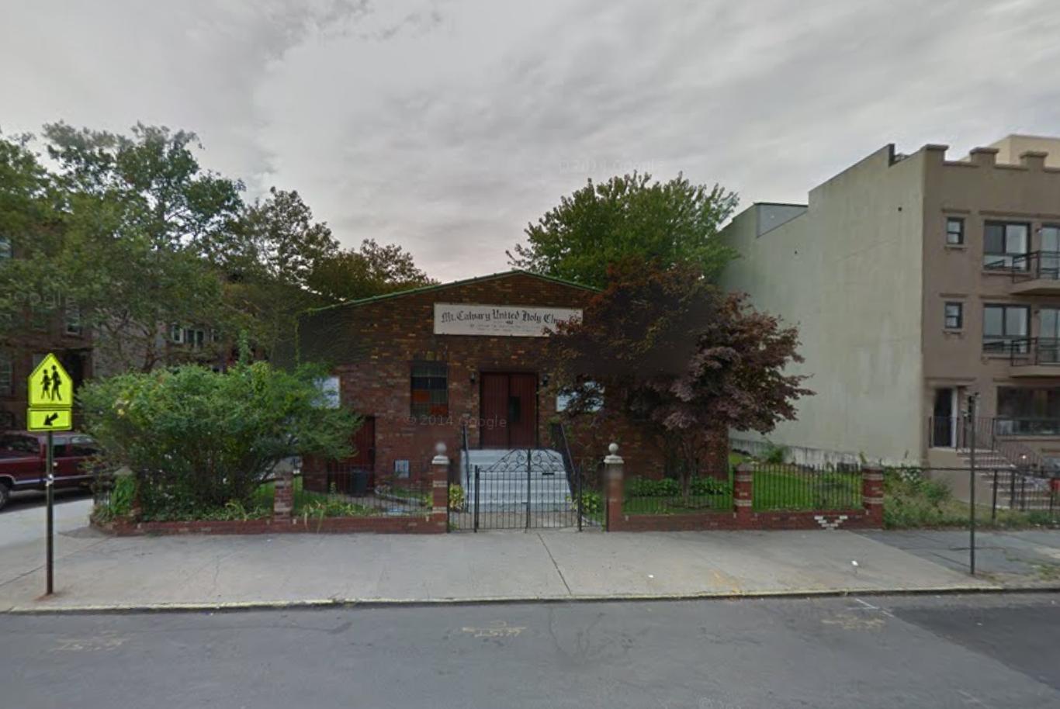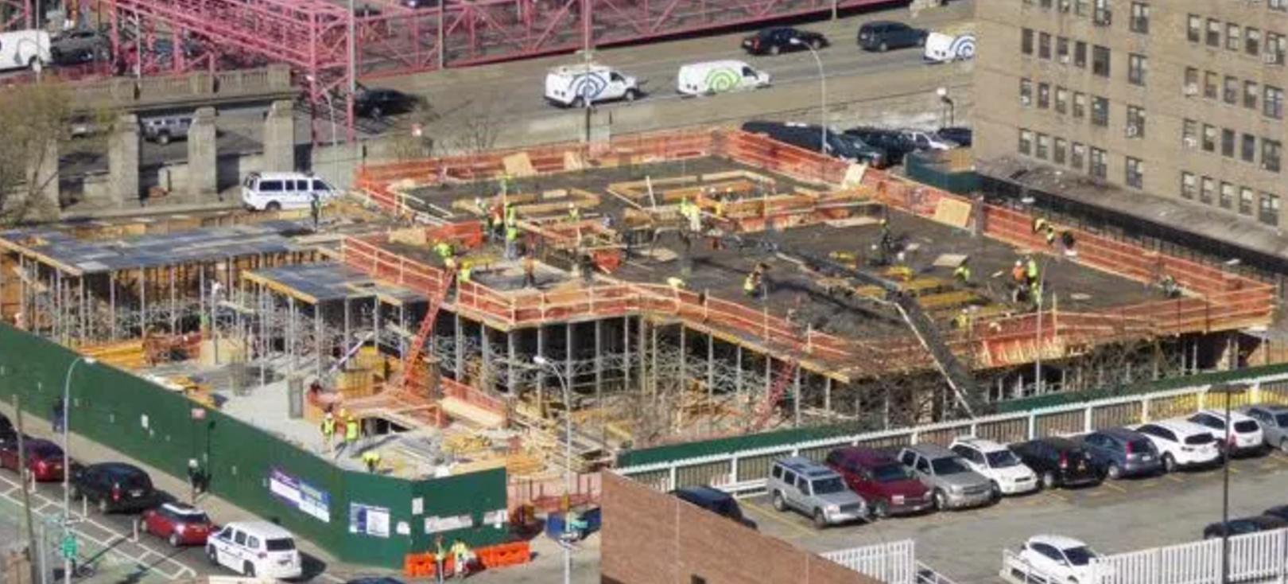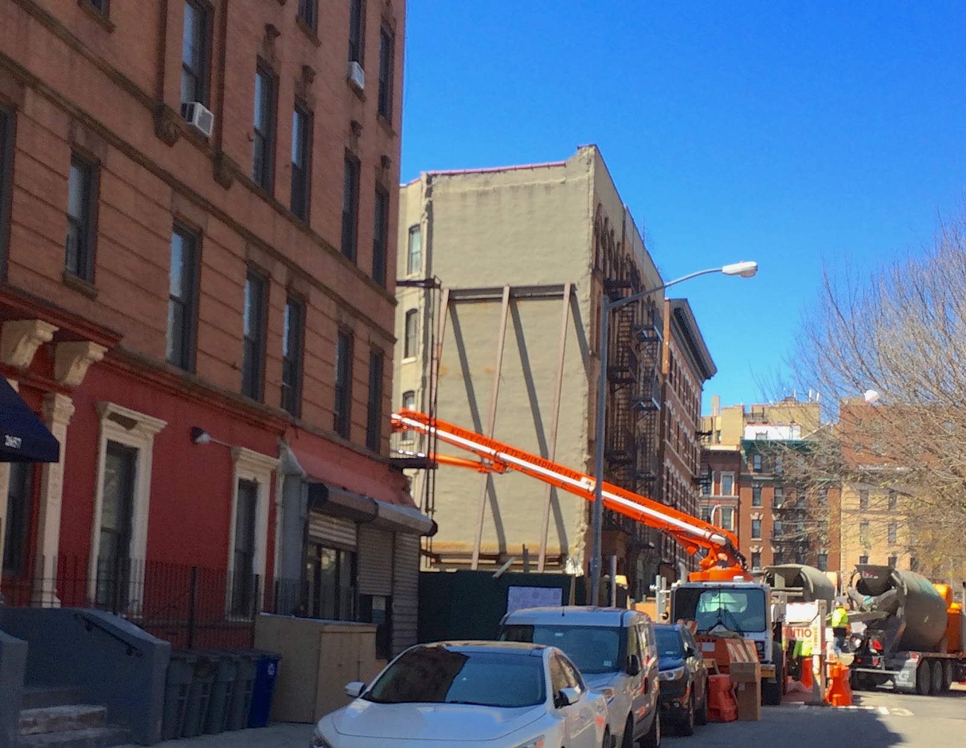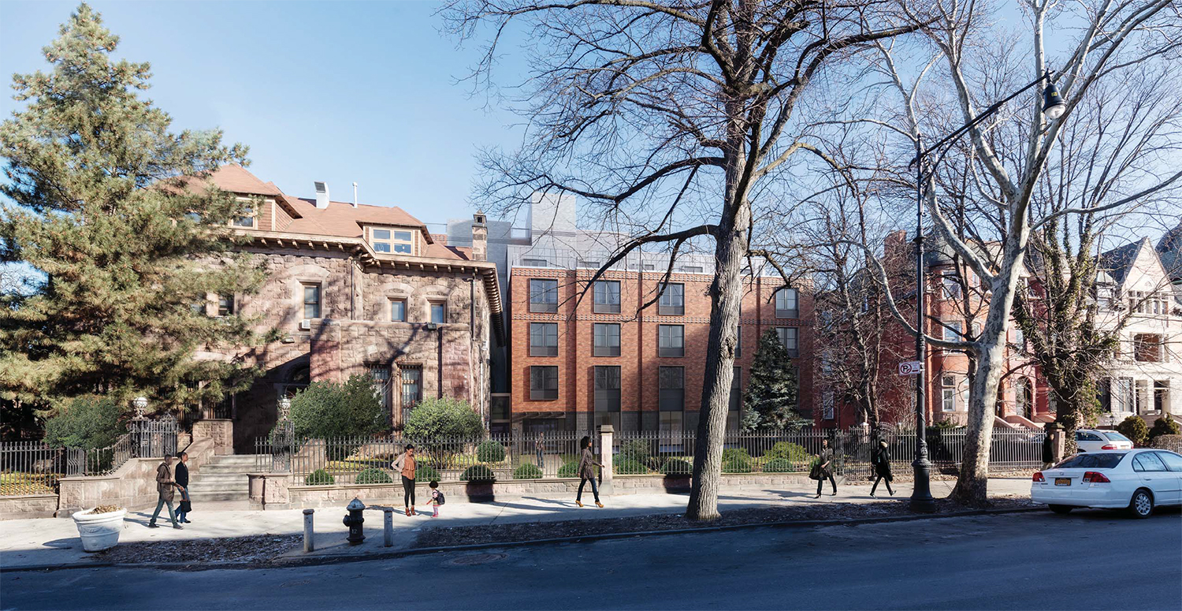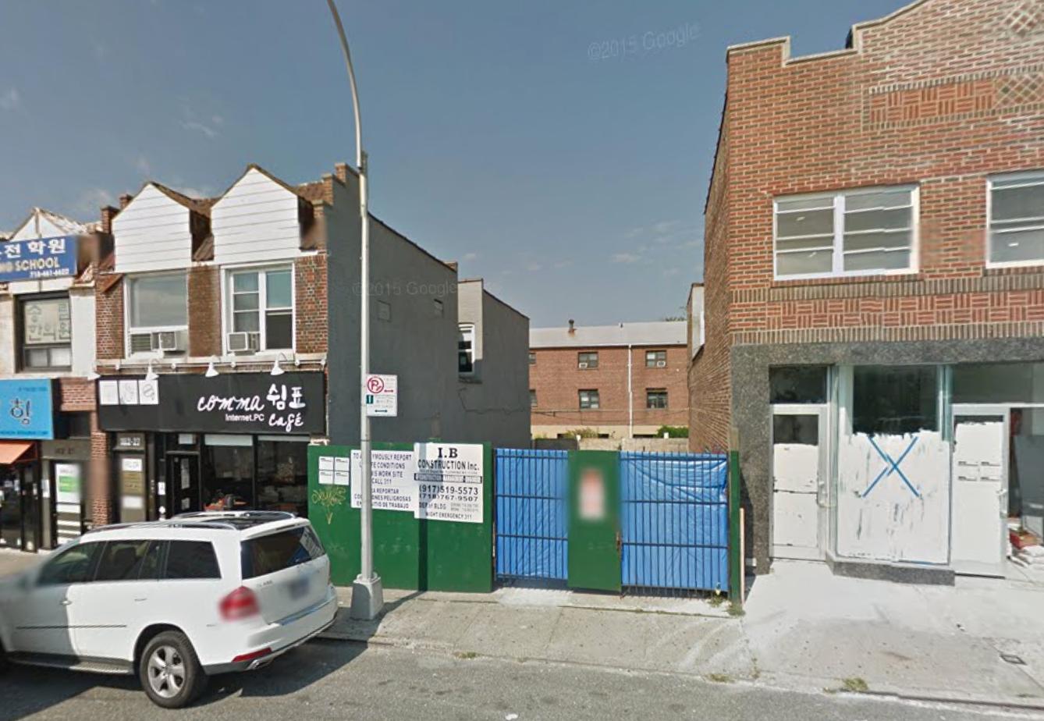12 Residential Units Planned on Church Property at 482 Grand Avenue, Clinton Hill
The Mount Calvary United Holy Church at 482 Grand Avenue – in southern Clinton Hill, located two blocks from Clinton-Washington Avenues stop on the A/C trains – has filed applications to add two stories of apartments atop their 1,893-square-foot church, and to build a new four-story, eight-unit residential building on the vacant lot at 480 Grand Avenue. There will be four 751 square-foot apartments in the expansion above the church. The ground-up building will measure 5,708 square feet, with units measuring an average 713 square feet apiece. Bahram Tehrani’s Jamaica-based BTE Design Services is the architect of record.

