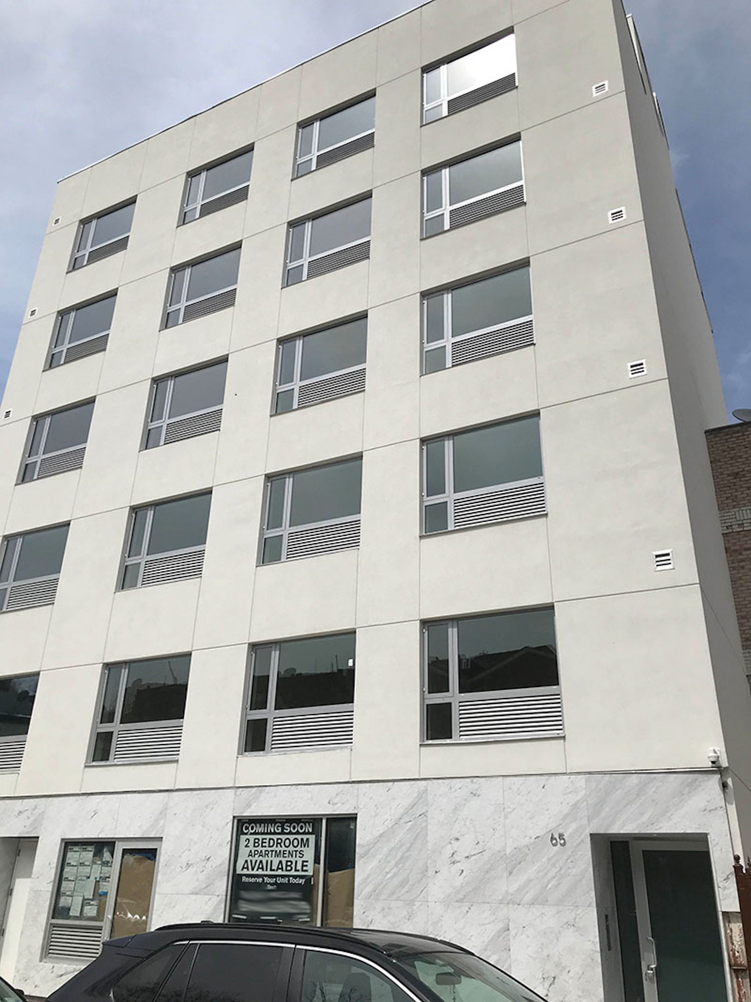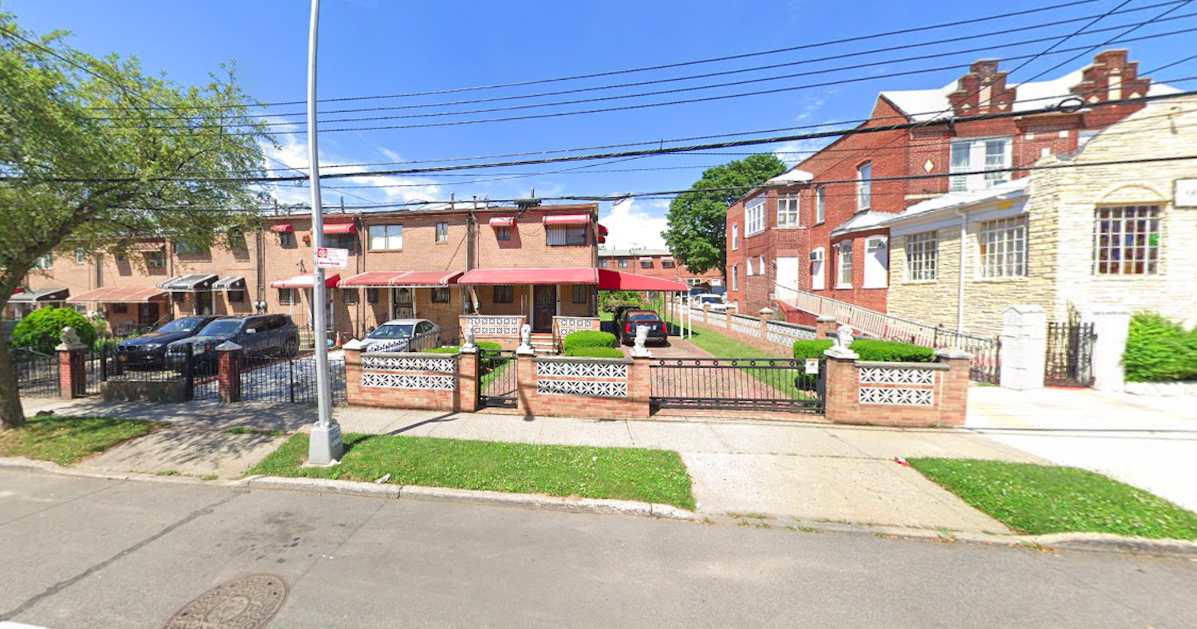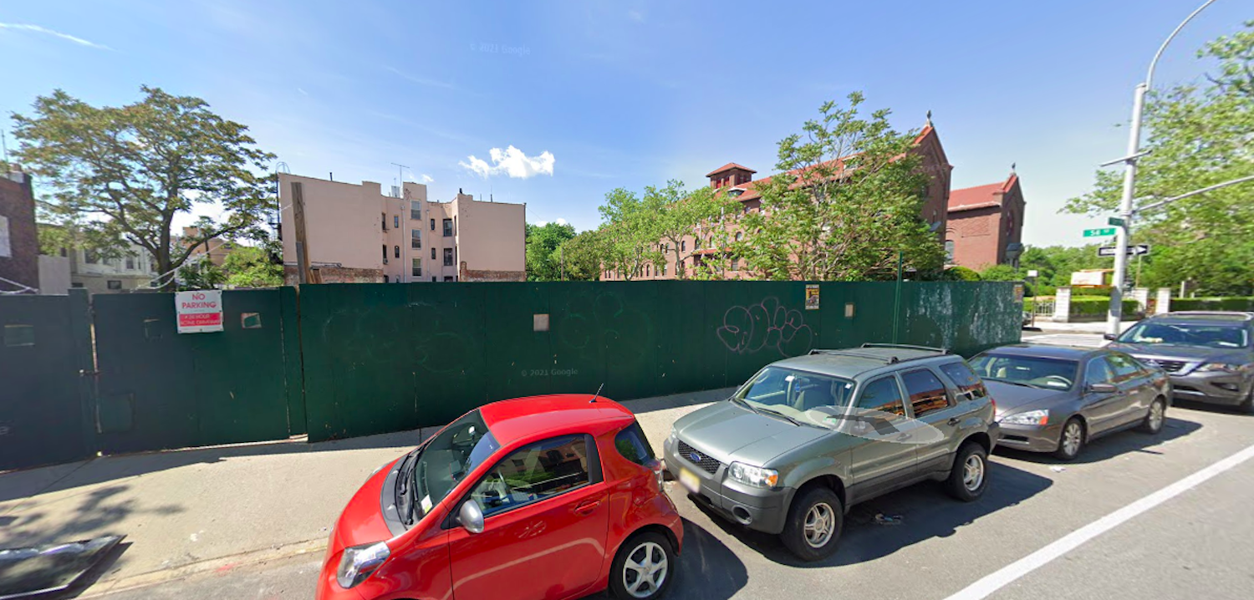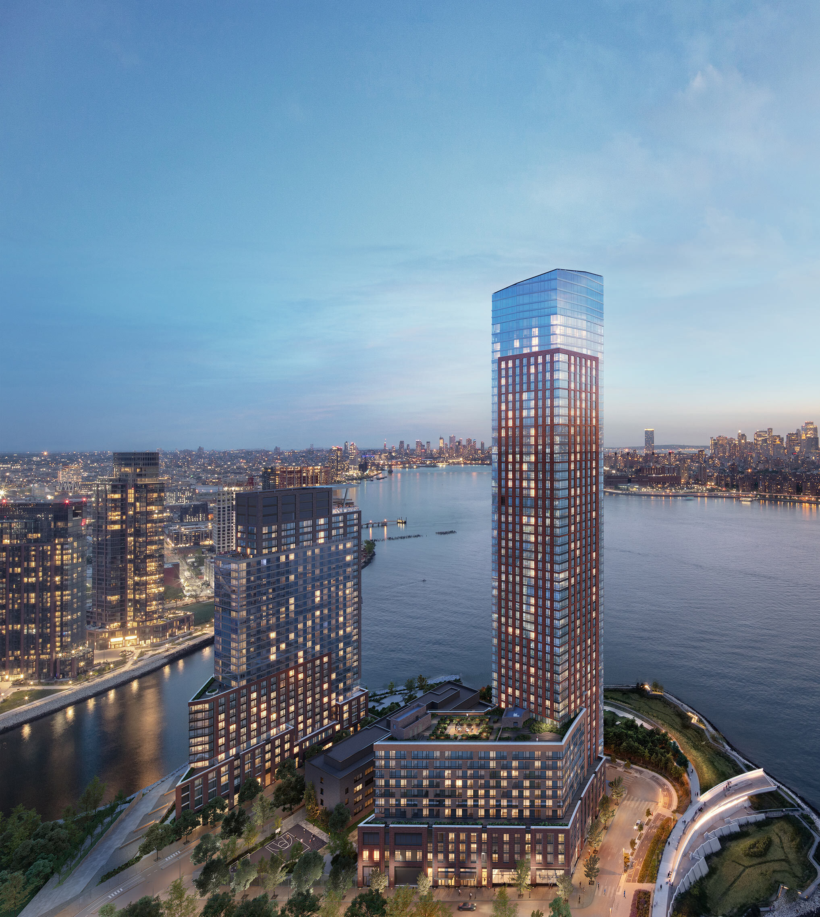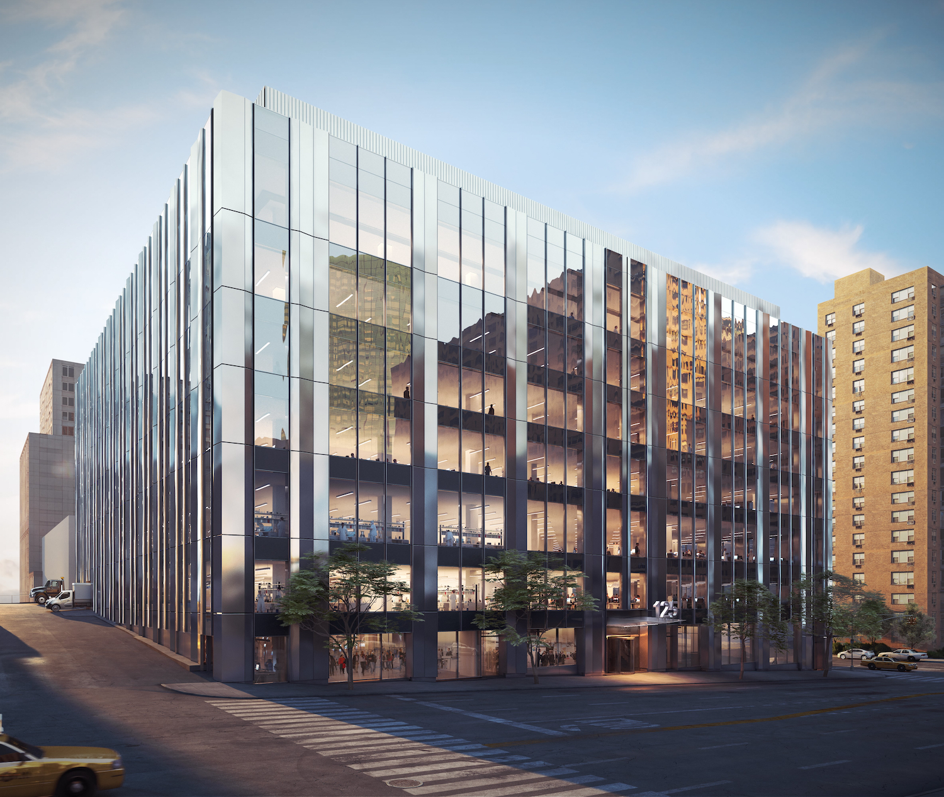Housing Lottery Launches for 65 Buchanan Place in University Heights, The Bronx
The affordable housing lottery has launched for 65 Buchanan Place, a seven-story mixed-use building in University Heights, The Bronx. Designed by Asher Hershkowitz Architect and developed by Craig Nassi of BCN Development, the structure yields 23 residences. Available on NYC Housing Connect are seven units for residents at 130 percent of the area median income (AMI), ranging in eligible income from $60,515 to $139,620.

