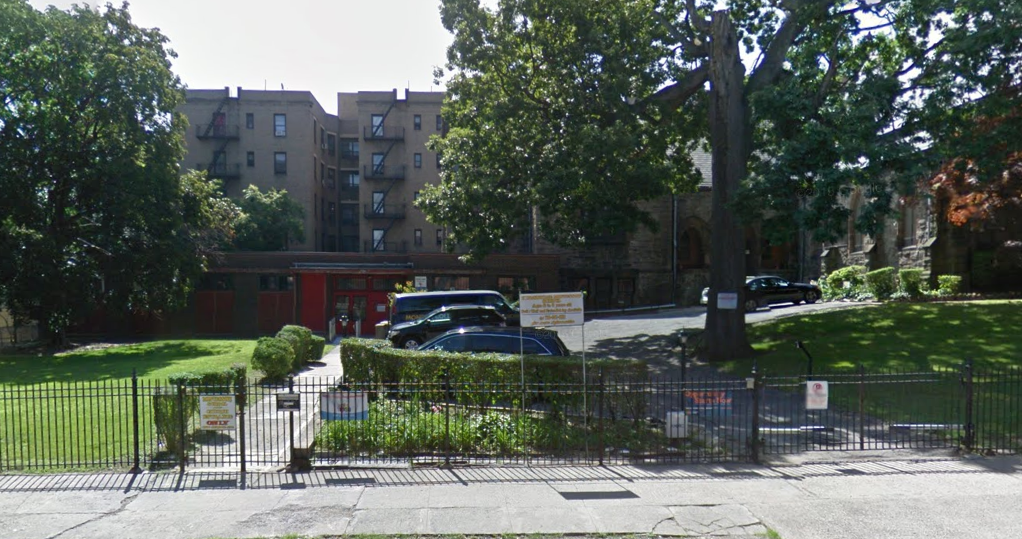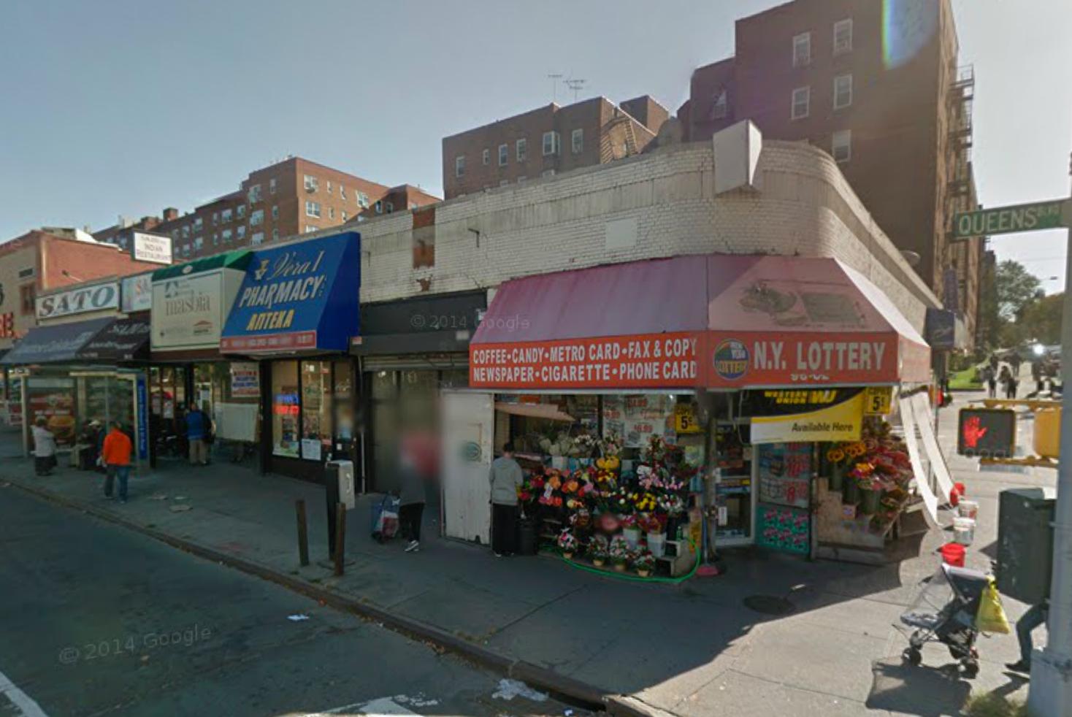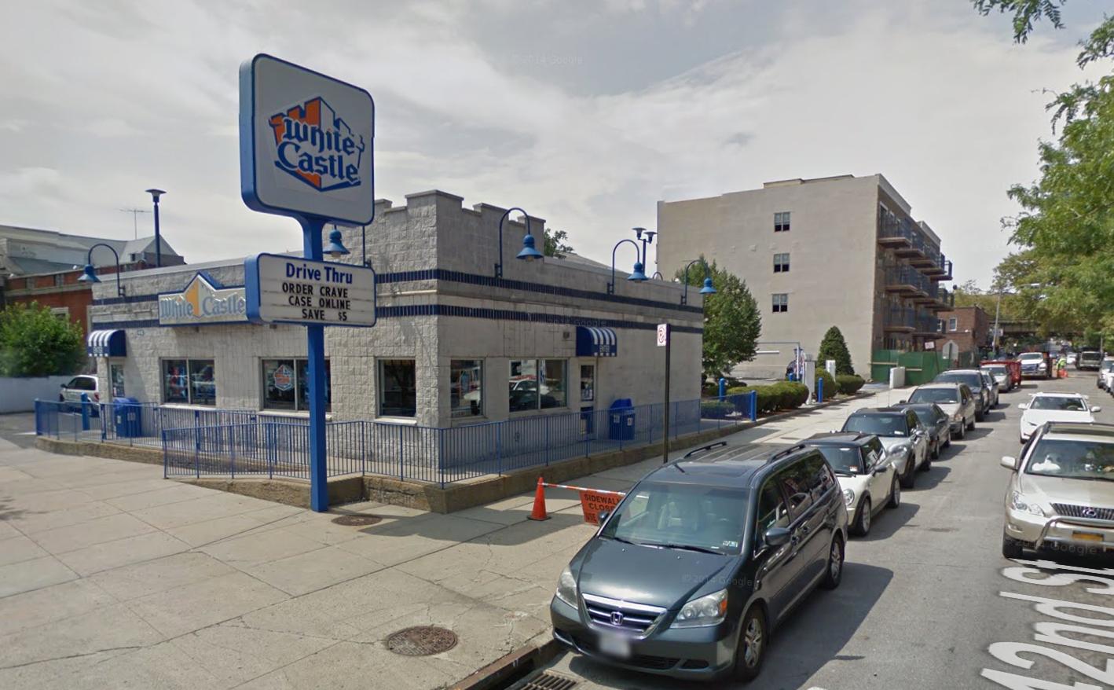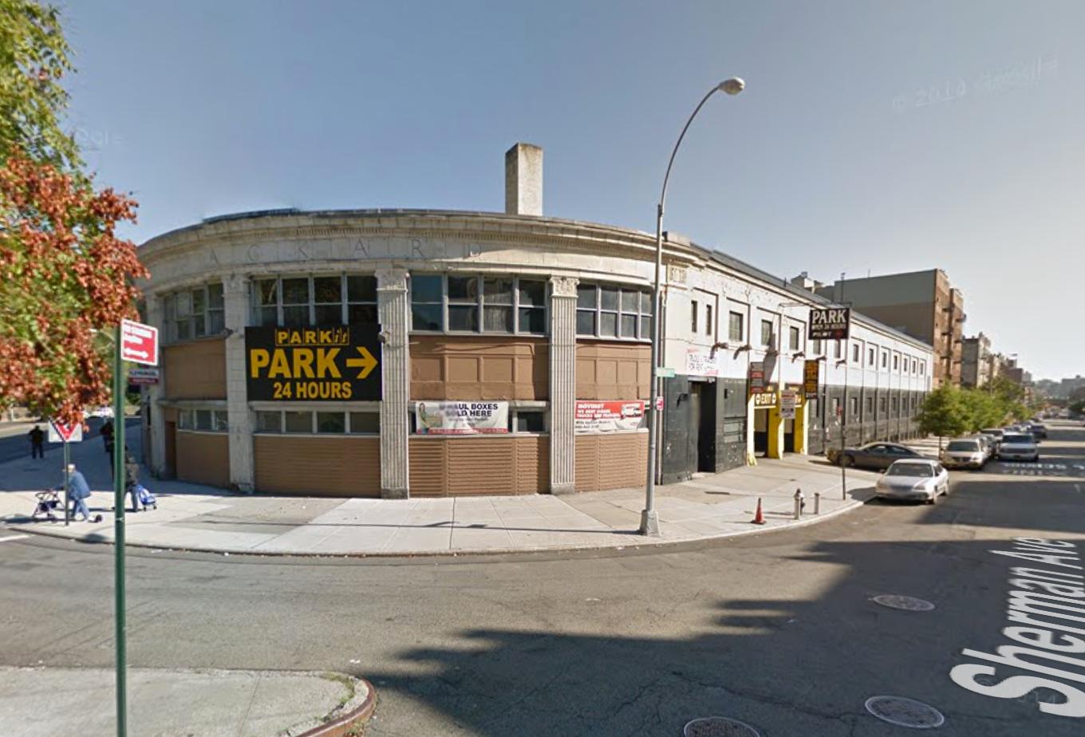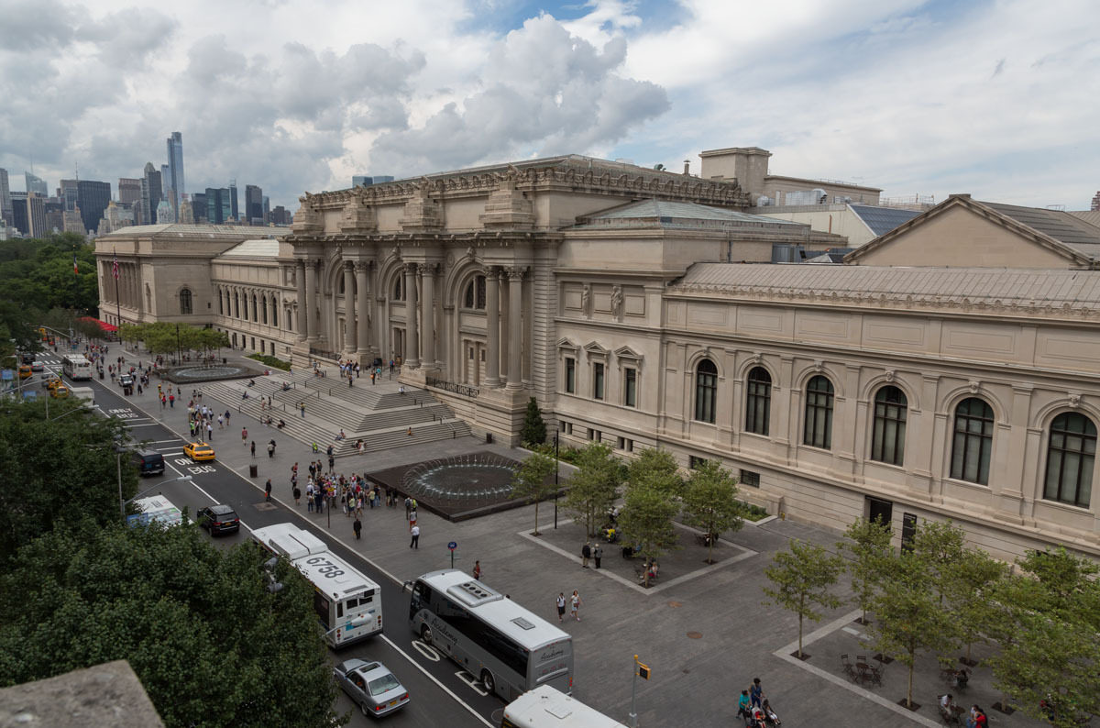Back in 2014, a row of five four-story, four-unit residential buildings were built from 1038-1052 42nd Street, in northern Borough Park, and now five more buildings have been granted permits on the same block. Adjacent to the completed buildings, there will be three four-story, four-unit residential structures at 1054-1058 42nd Street. The residential square footage of each building varies, but will total between 5,500 and 6,000 square feet. Closer to Fort Hamilton Parkway, two seven-story mixed-use buildings are planned at 1060-1066 42nd Street. Both structures will have retail and community facility space, but one will contain nine residential units and the other will have 10 units.

