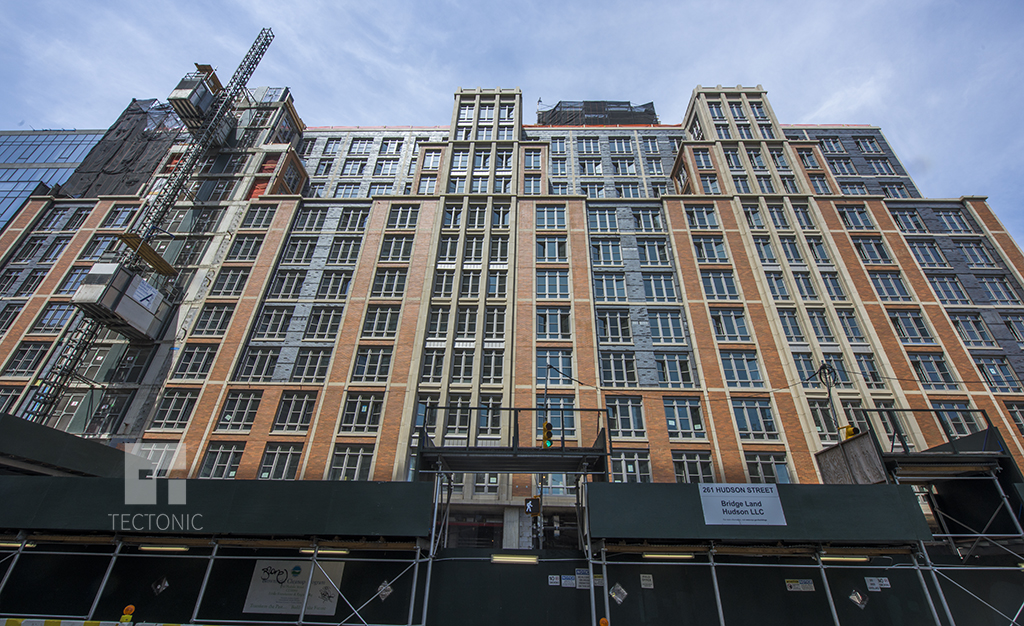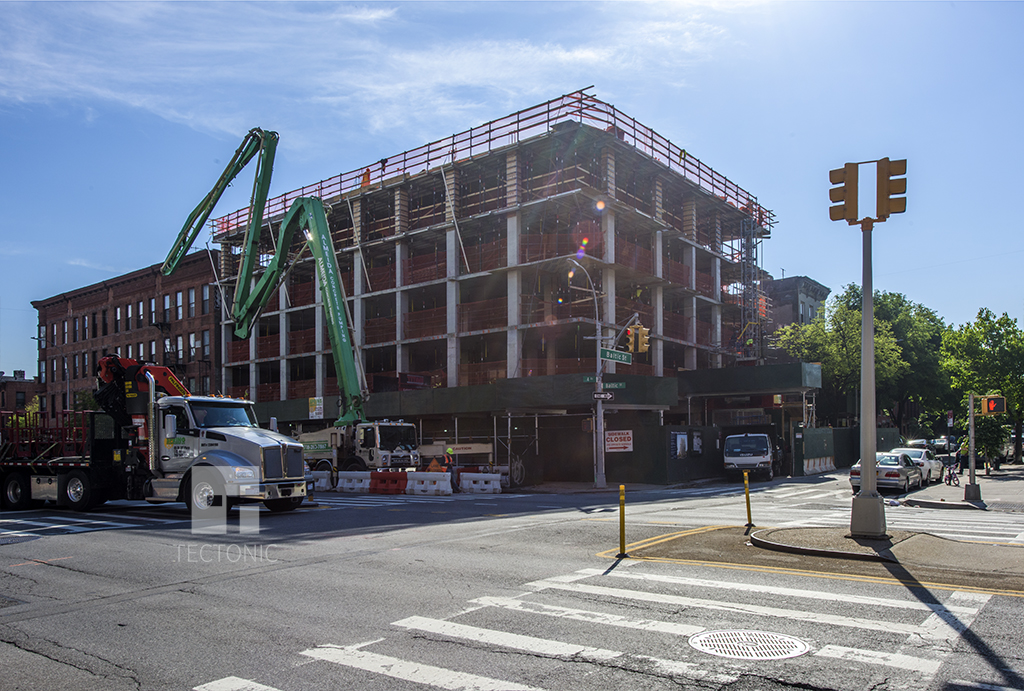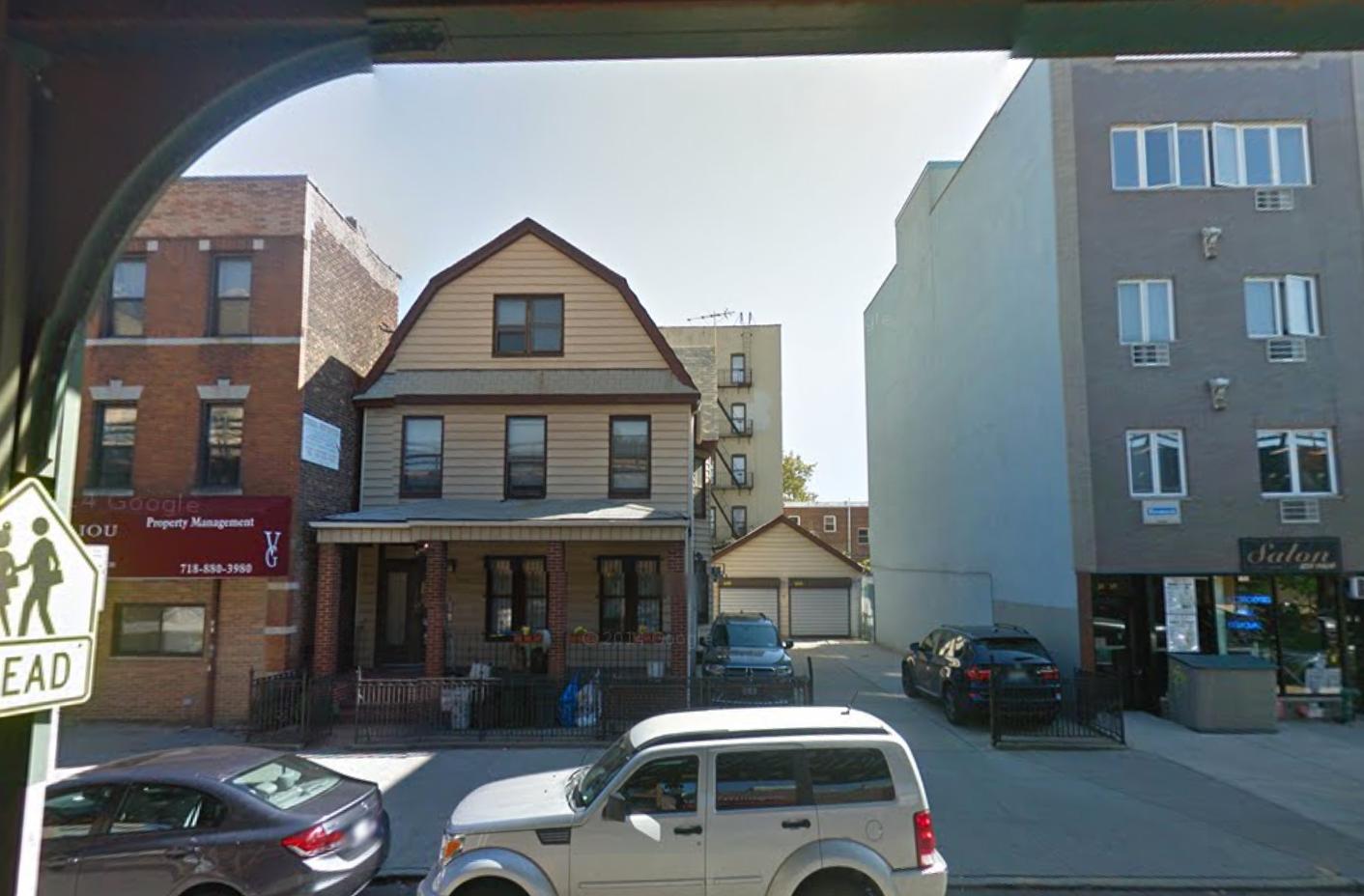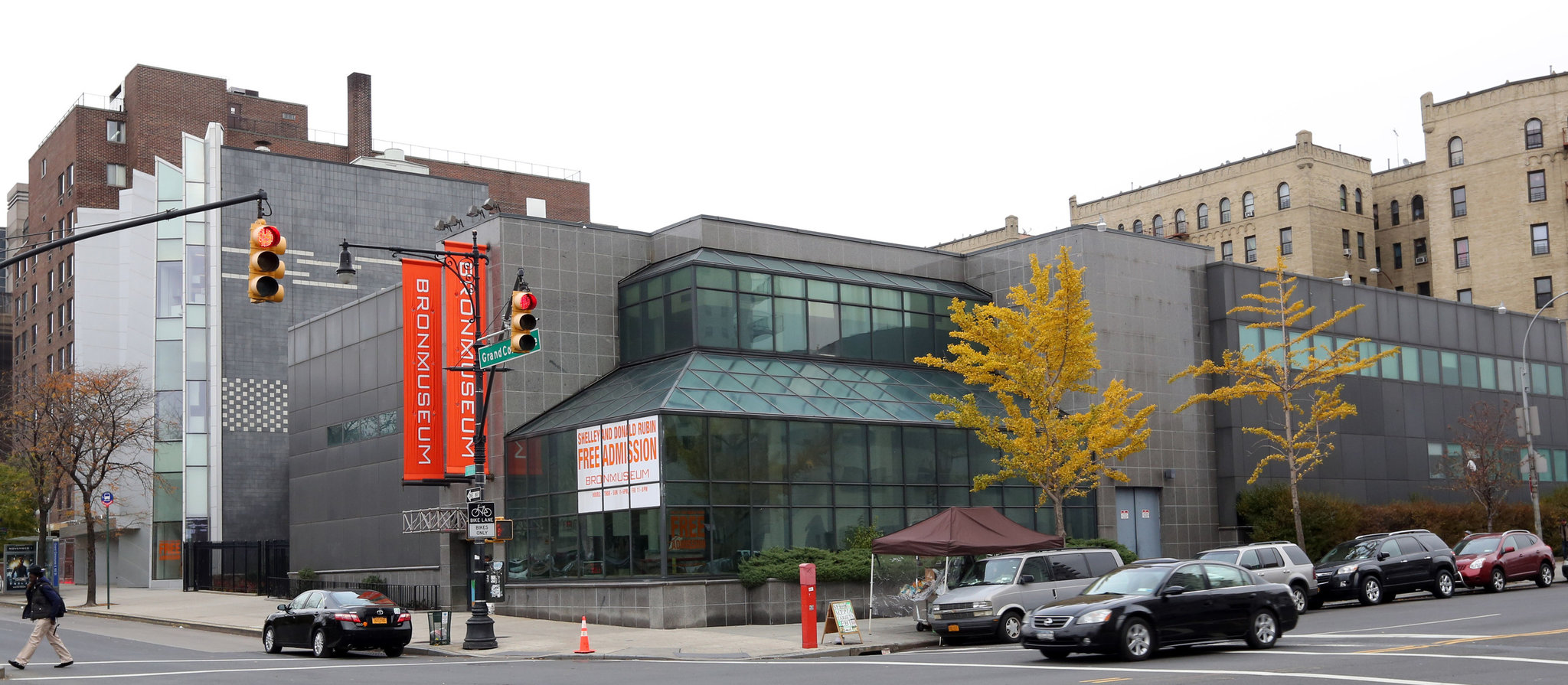Request for Proposals for Two Residential Portions of Hunters Point South Mega-Project, Long Island City
Back in February, we learned that the New York City Department of Education (NYCDOE) and the School Construction Authority (SCA) are planning a 600-student elementary school on block “F” of the Hunters Point South mixed-use, mixed-income mega-development, located in southwestern Long Island City. Now, the Department of Housing Preservation and Development (HPD) is preparing to launch a Request for Proposals (RFP) for two residential portions of the mega-project, one located on block “F” adjacent to the school, and the other on block “G,” Crain’s reported. Together, the two buildings are expected to include at least 750 residential units, of which 450 would rent at below-market rates. There would also be retail space and some form of community facility space. Proposals will be due in September, and a development team will be selected in early 2017.





