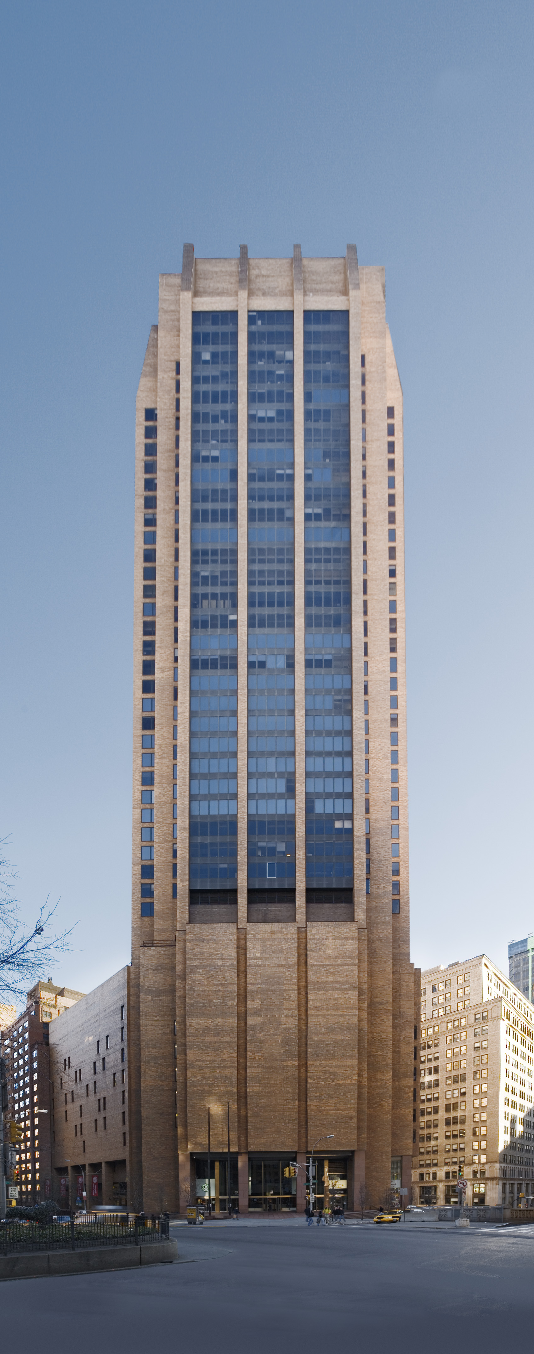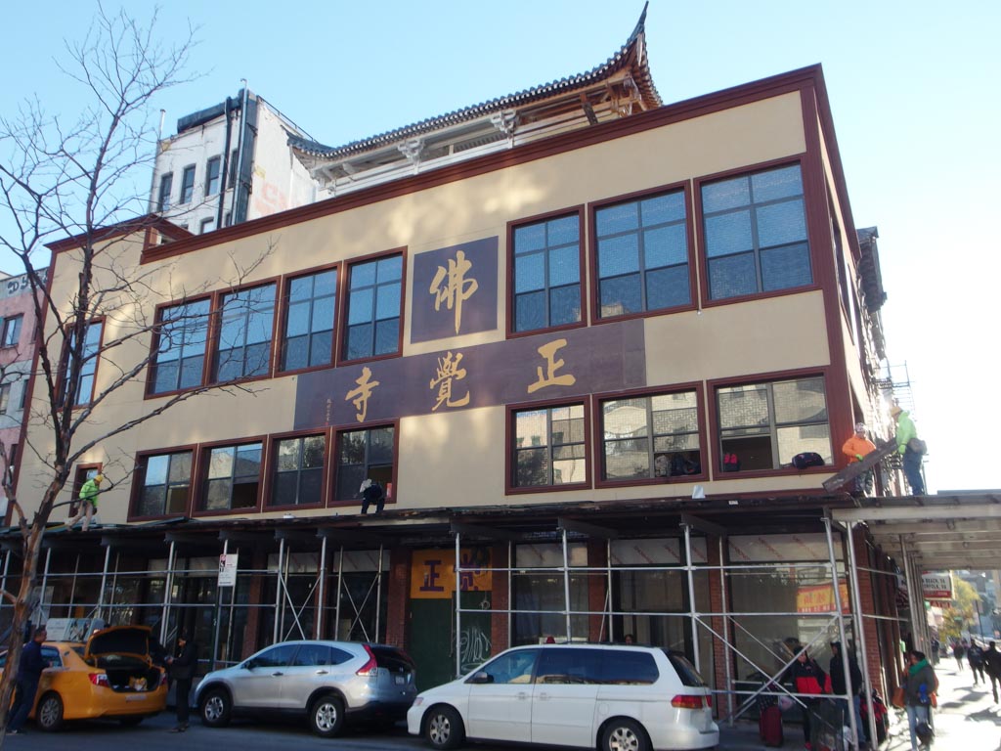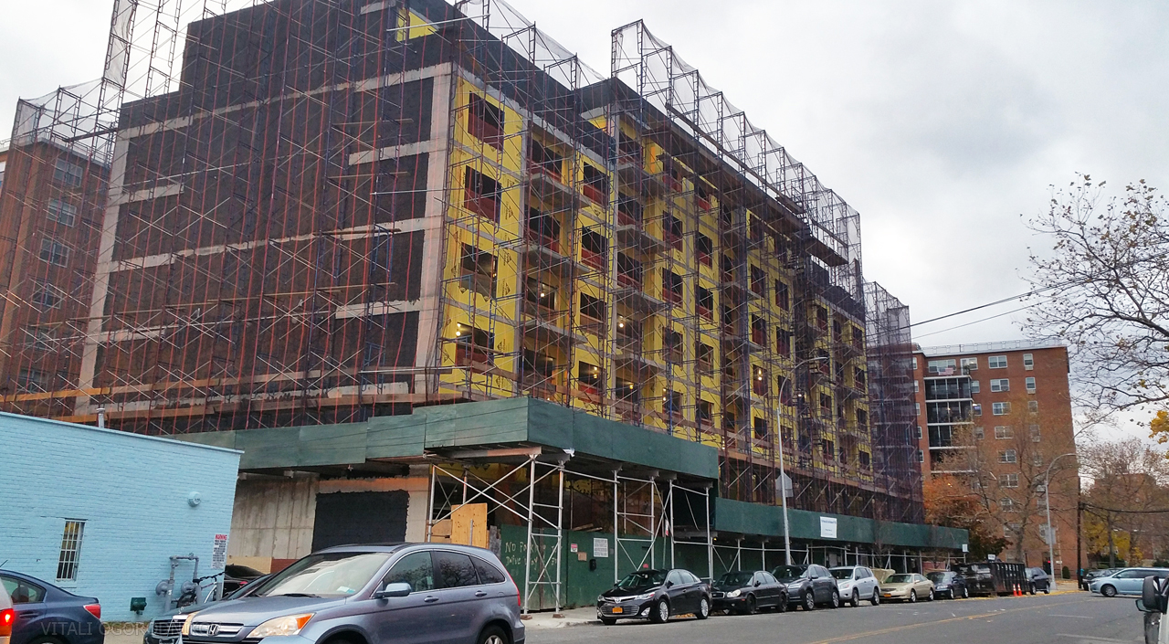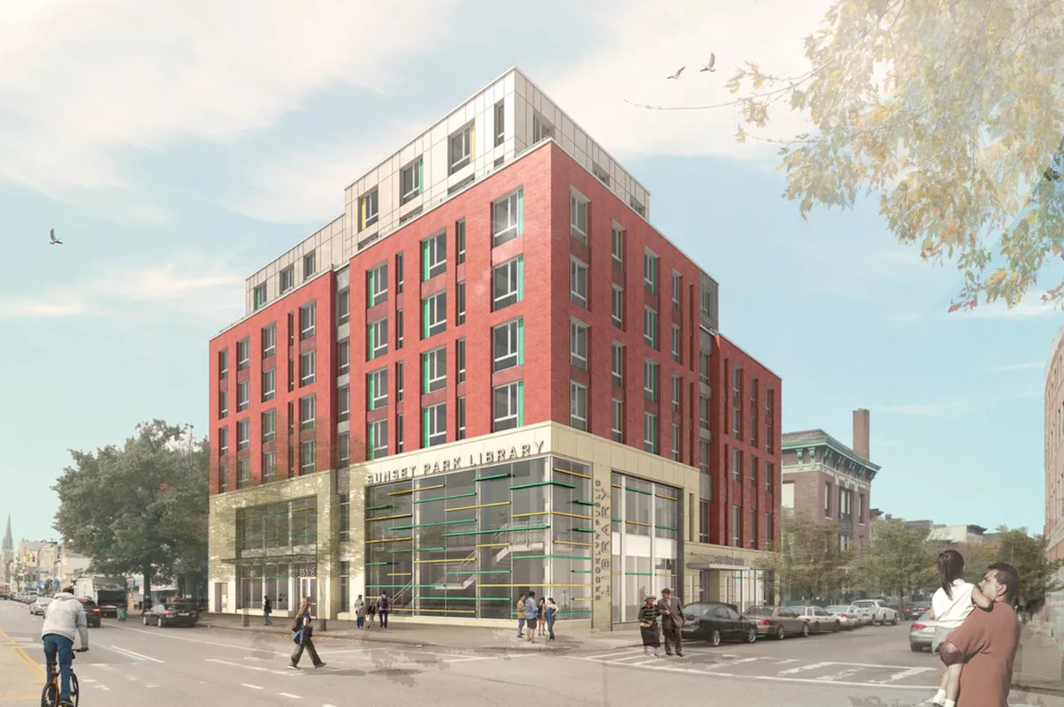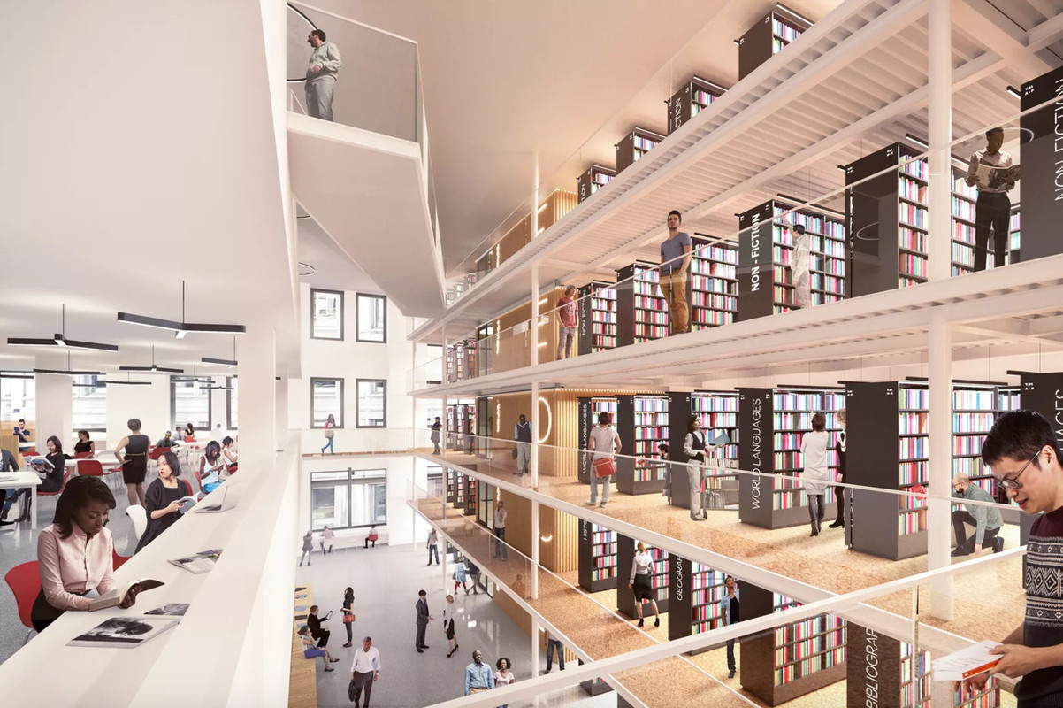Renovation Project Underway On 41-Story Mixed-Use Tower At 3 Park Avenue, Midtown South
The 41-story, 977,745-square-foot mixed-use tower known as 3 Park Avenue, located between East 33rd and 34th streets in Midtown South, is set to receive a $30 million renovation. The 556-foot-tall tower’s lobby will be redesigned, the exterior will be modernized, and its 25,000 square feet of retail will see renovations. Other aspects of the project include renovations to the hallways and common areas, and upgraded mechanical infrastructure, Commercial Observer reported. Pelli Clarke Pelli Architects is designing the renovation, with AREA Architects responsible for redesigning the lobby.

