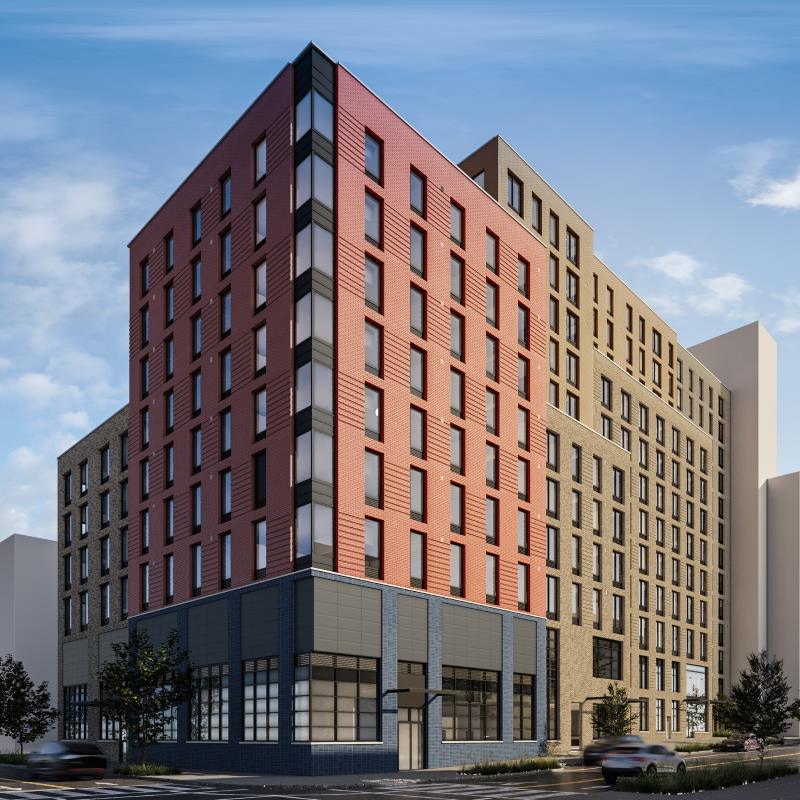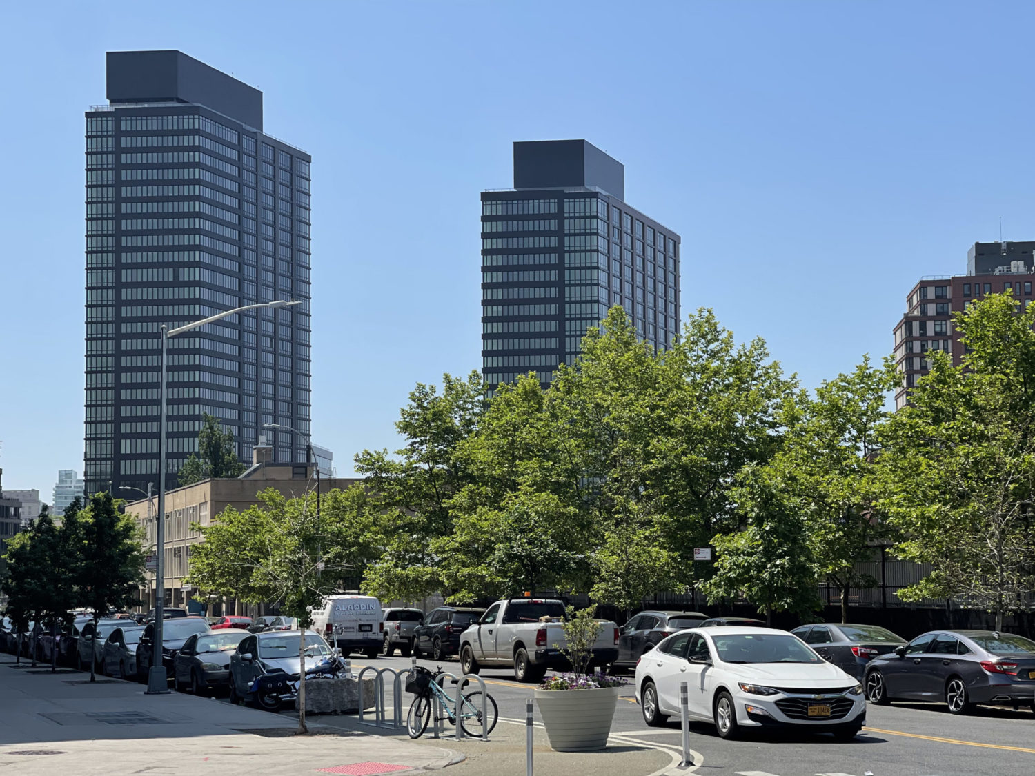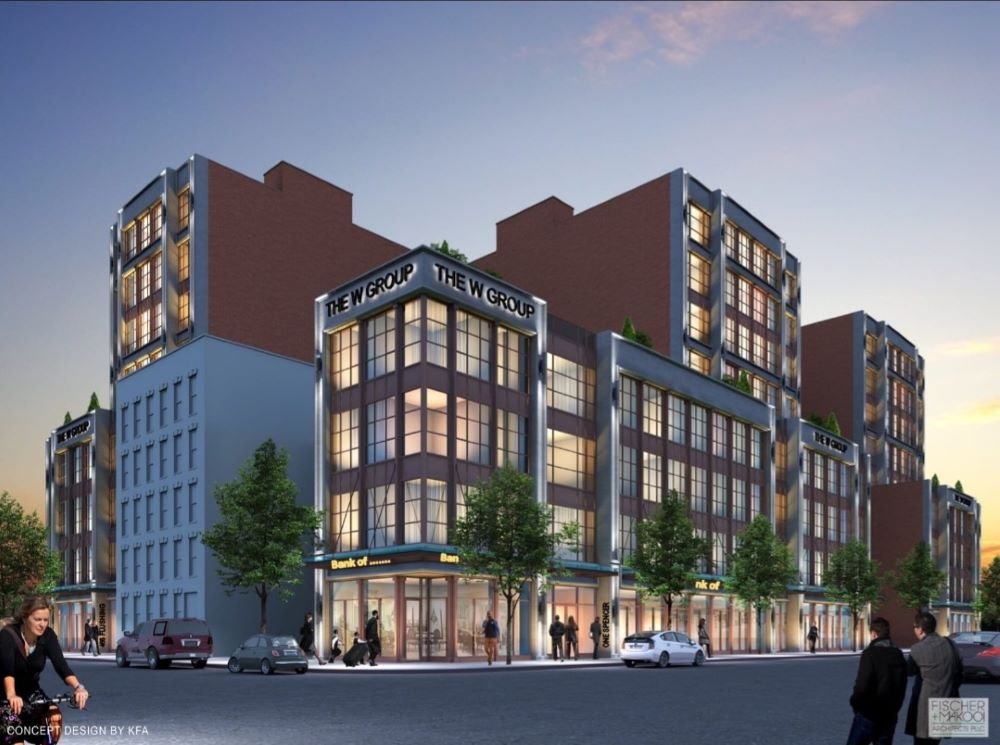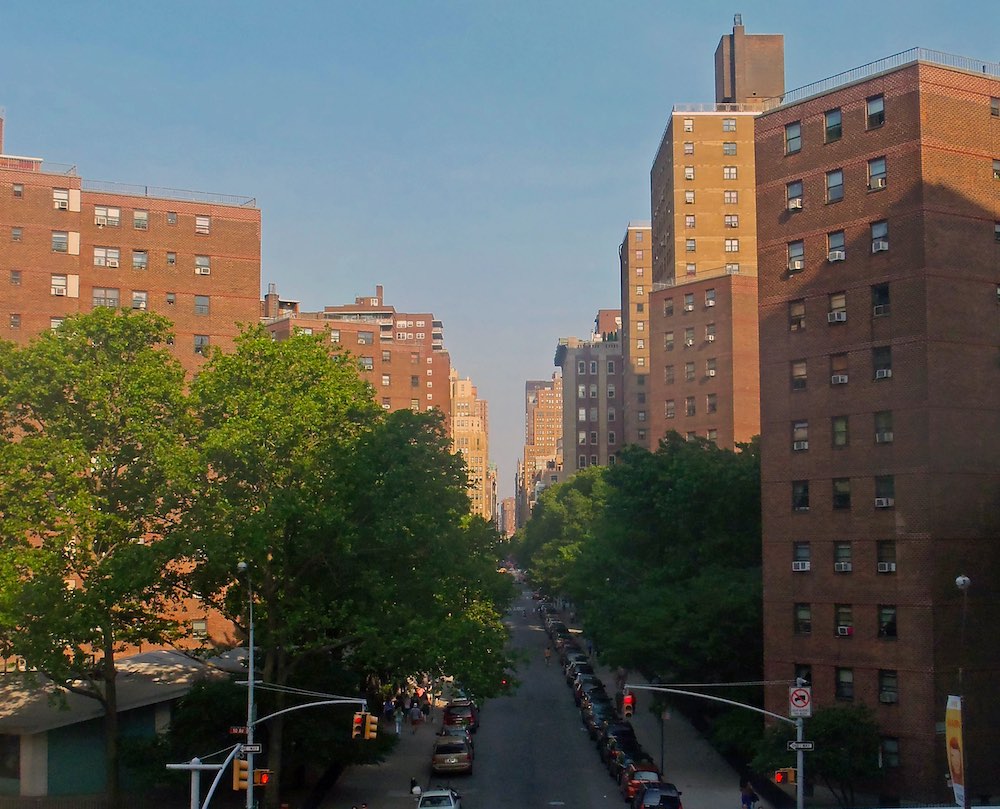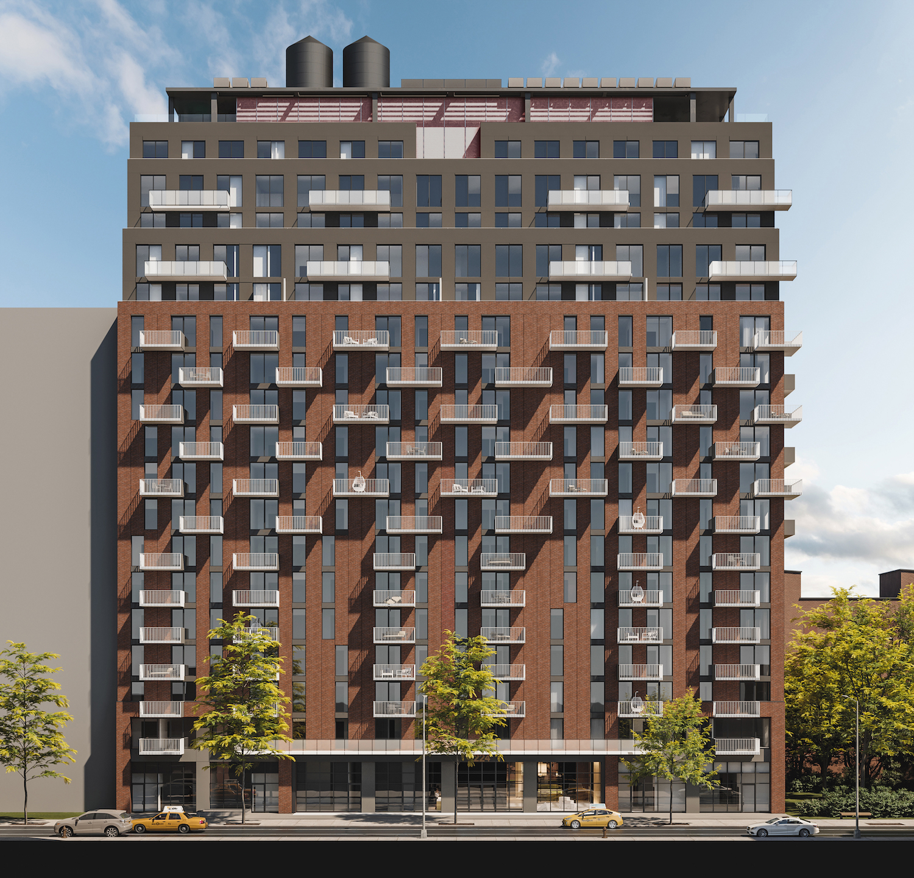Tishman Speyer to Begin Construction on Second Affordable Housing Property at Edgemere Commons in Far Rockaway, Queens
TS Communities, Tishman Speyer’s affordable housing development platform, will soon break ground on the second 100-percent affordable development in Edgemere Commons in Edgemere, Queens. Designed by Aufgang Architects, the master plan will eventually comprise 11 income-restricted residential properties.

