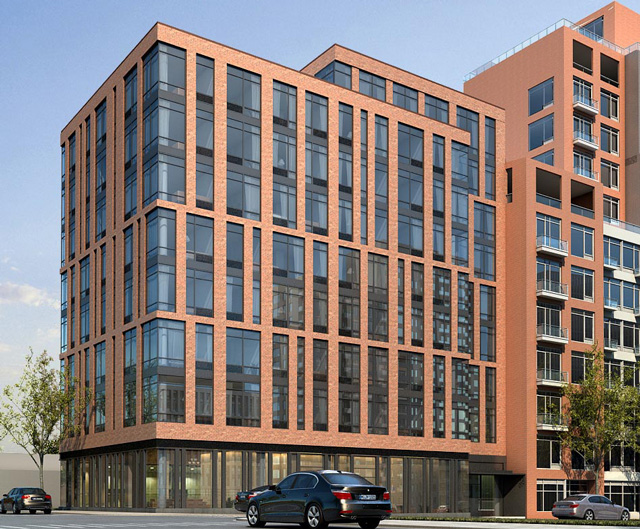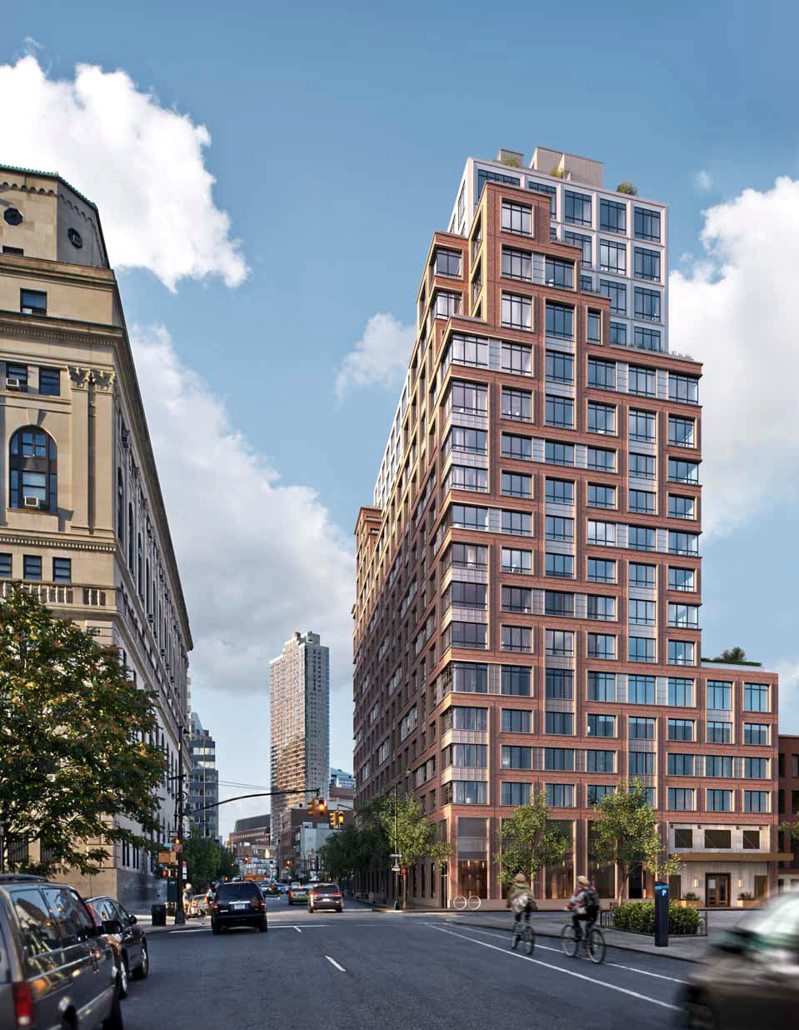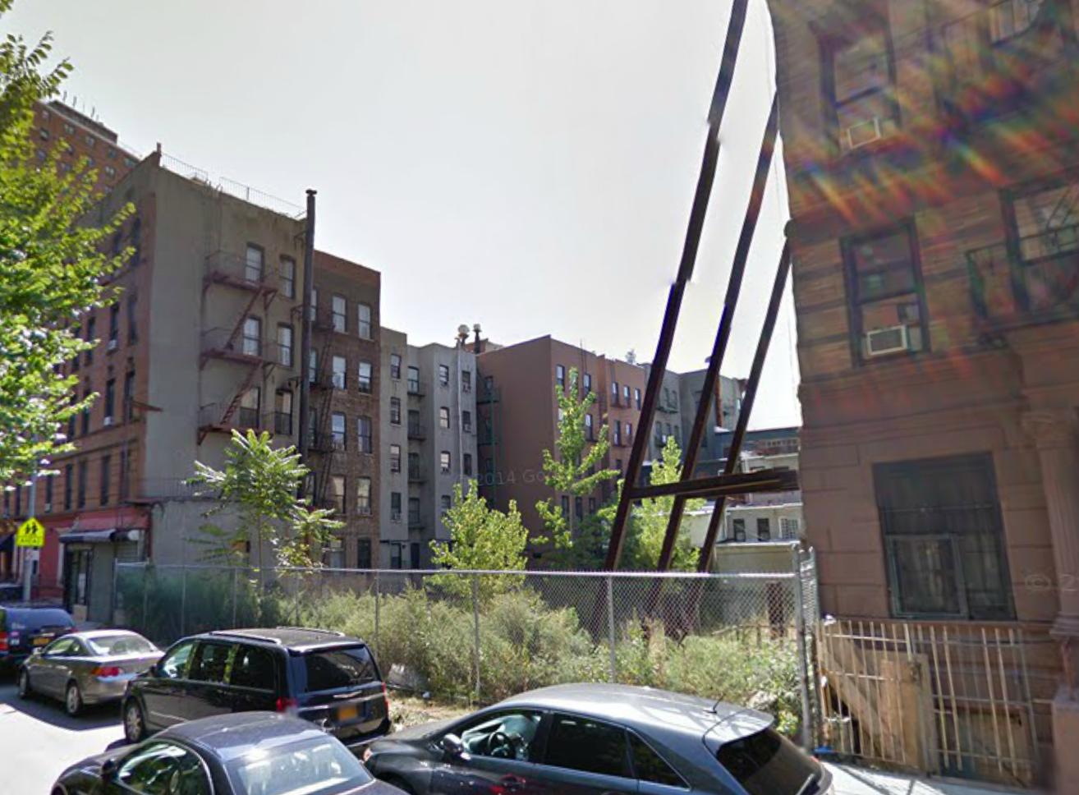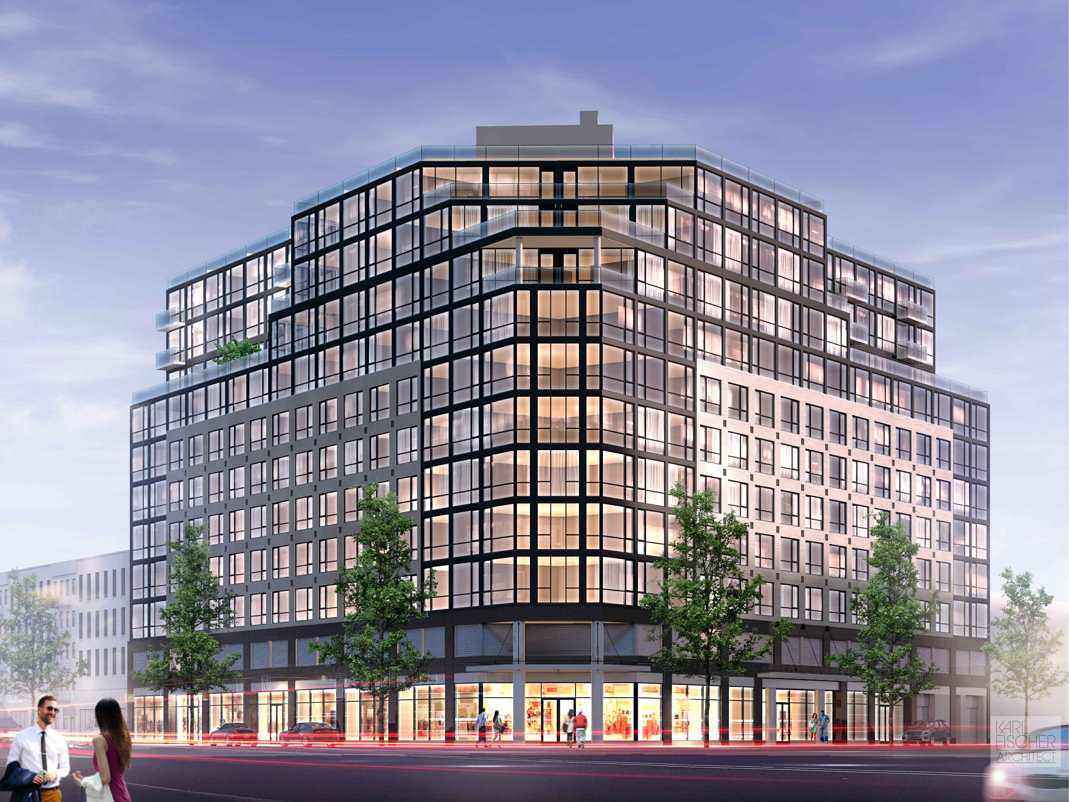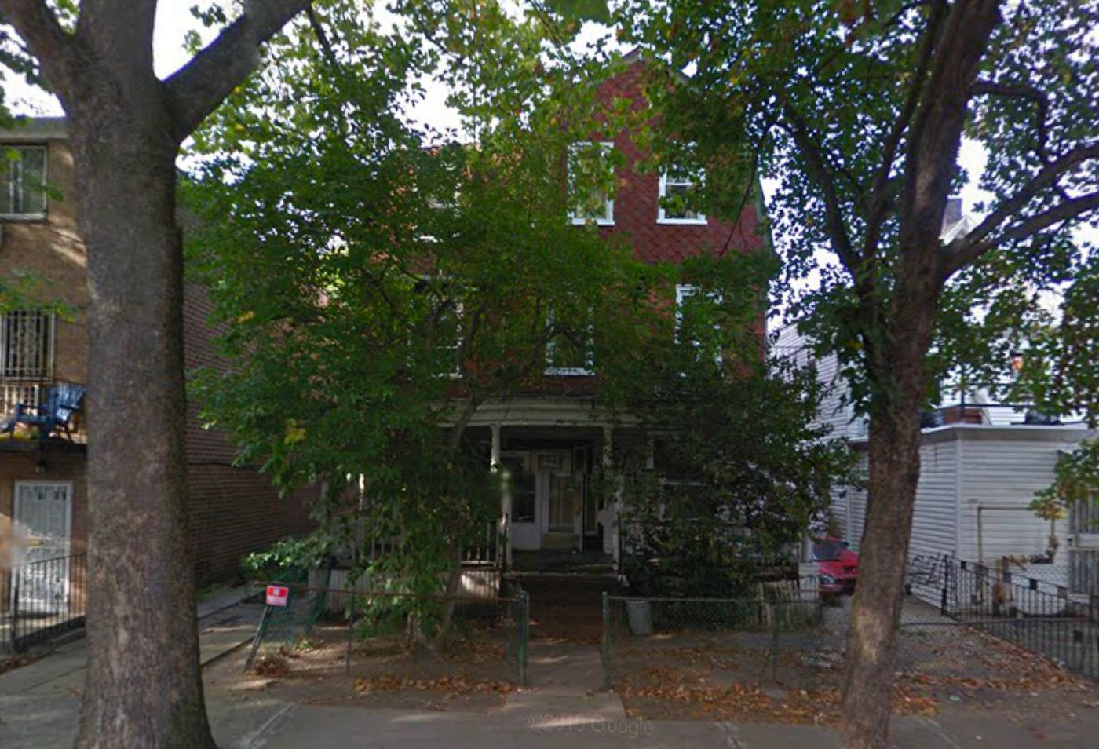48-Unit Building Wraps Up Construction At 41-07 Crescent Street, Long Island City
A little over a year ago, YIMBY revealed renderings for Ranger Properties’ nine-story, 48-unit mixed-use building at 41-07 Crescent Street, in Long Island City, and now The Court Square Blog reports the topped-out structure’s façade has nearly completed installation. The 36,320 square-foot building will include nearly 4,000 square feet of retail space. Fogarty Finger is designing, and completion is scheduled for this September.

