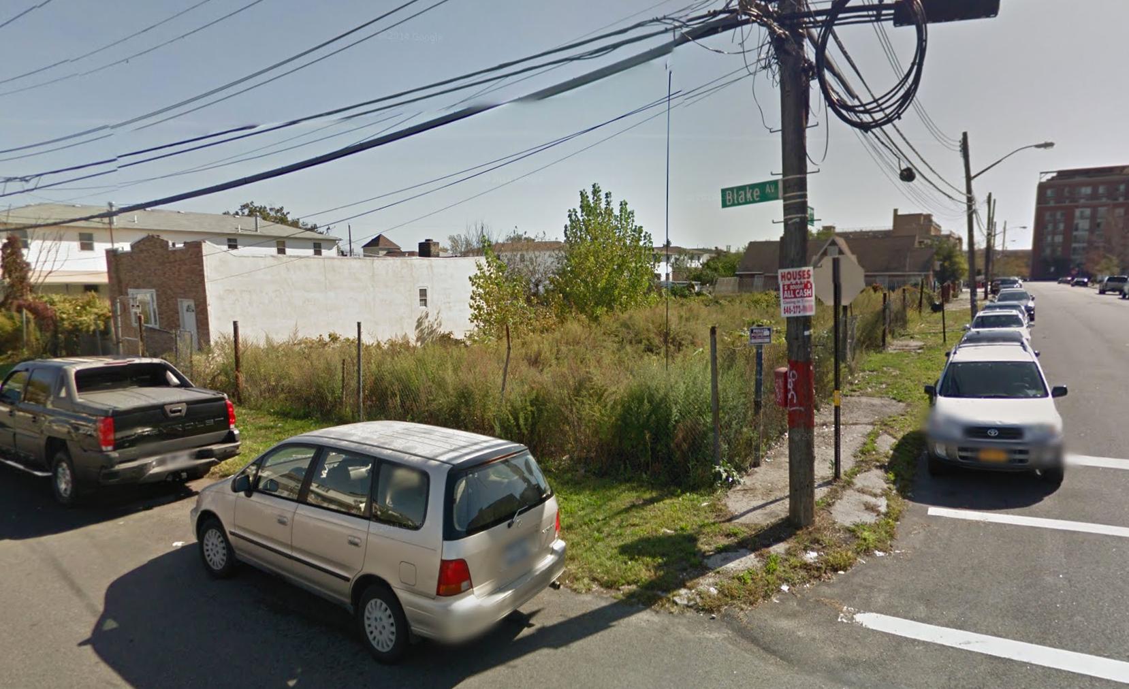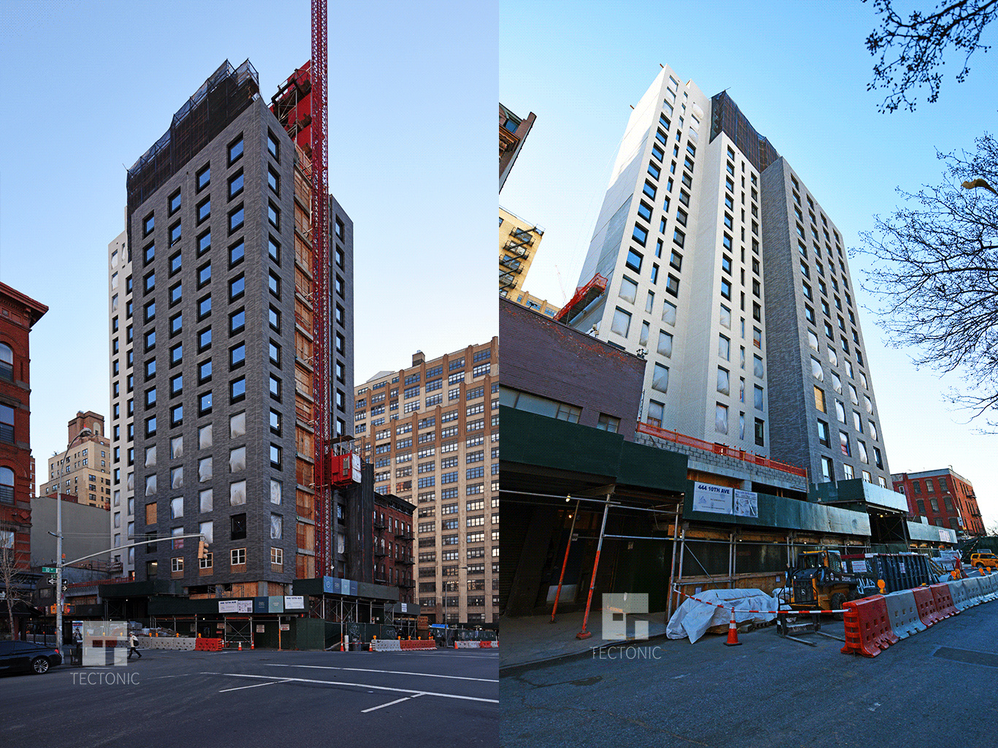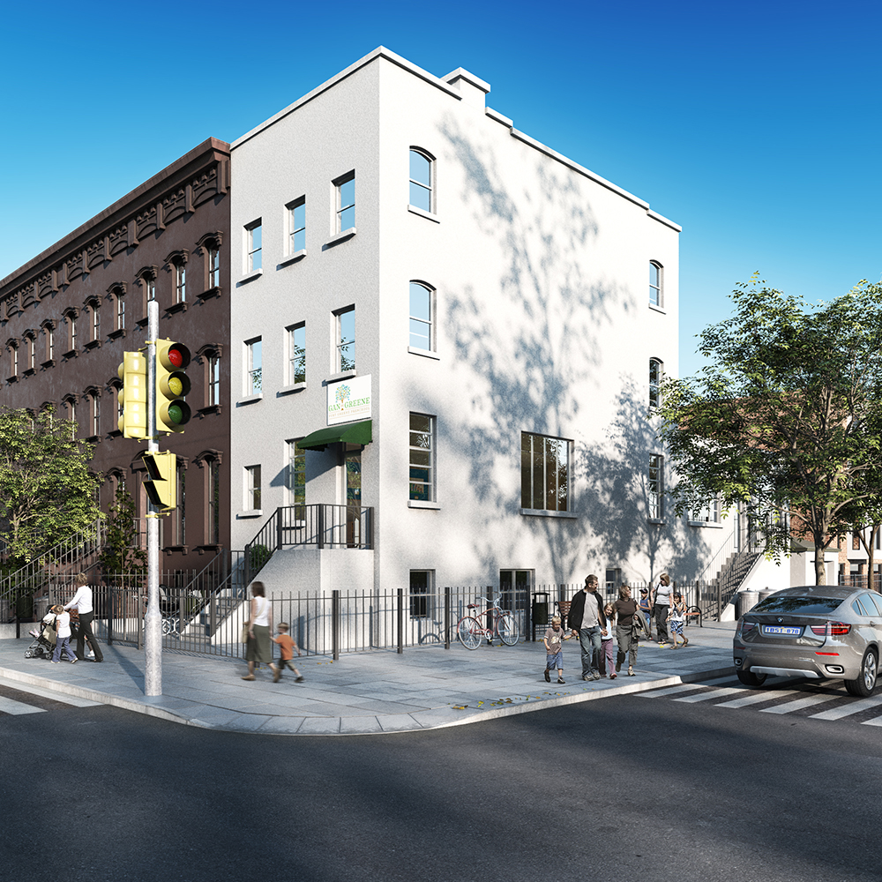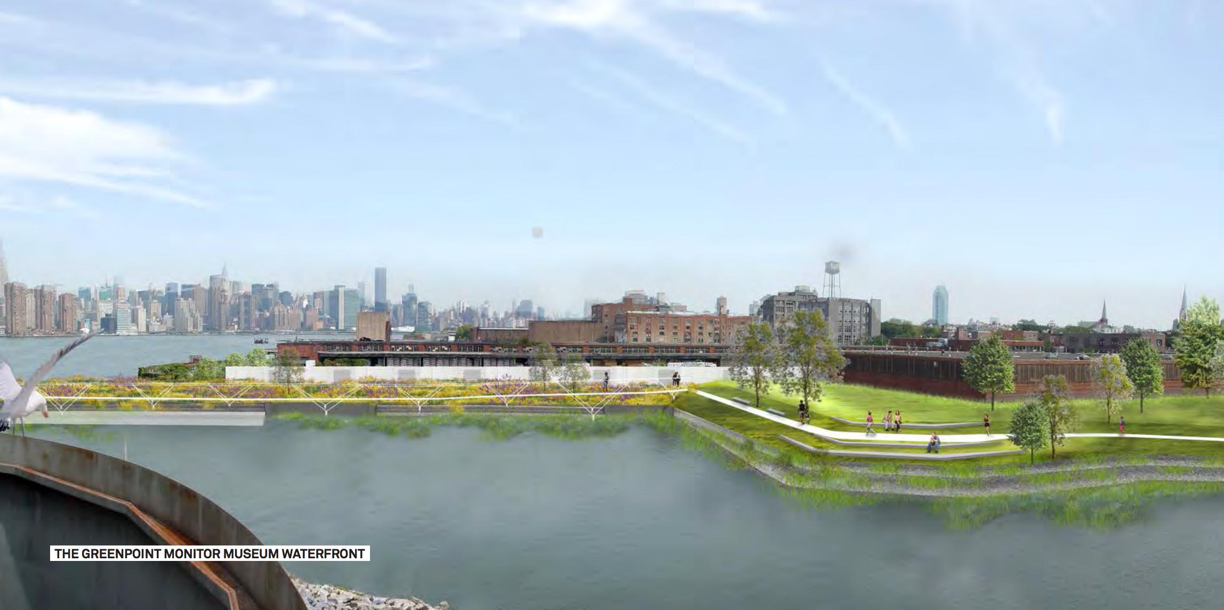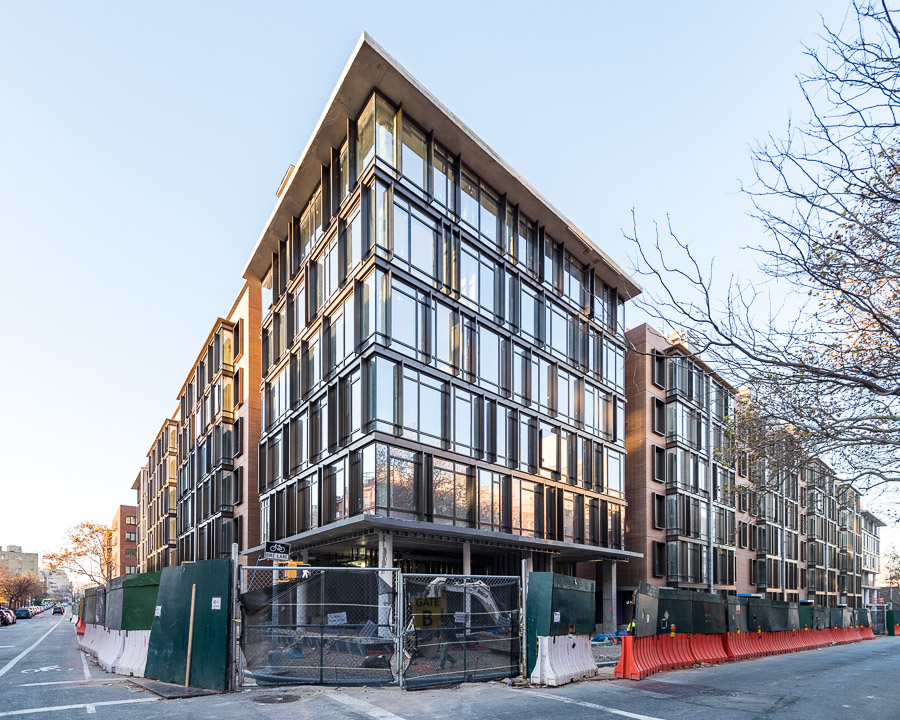Twin Two-Unit Residential Buildings Coming To 1460 Blake Avenue, East New York
In the borderlands of East New York and Lindenwood, where Brooklyn meets Queens, property owner Luz Perez Ortiz has filed applications for two two-family residential buildings at 1460-1462 Blake Avenue. The development would measure 7,272 square feet in total, and its four residential units would average a spacious 1,818 square feet apiece. Each structure would rise three stories in height, although units would be located on the upper two levels only. The neighborhood, dubbed The Hole, is frequently subject to flooding and is severely disinvested in by the city. The site, however, is located just west of the most sunken streets, some of which are 30 feet below grade. Felix Tambasco’s Brooklyn-based Sears Tambasco Architecture is the applicant of record.

