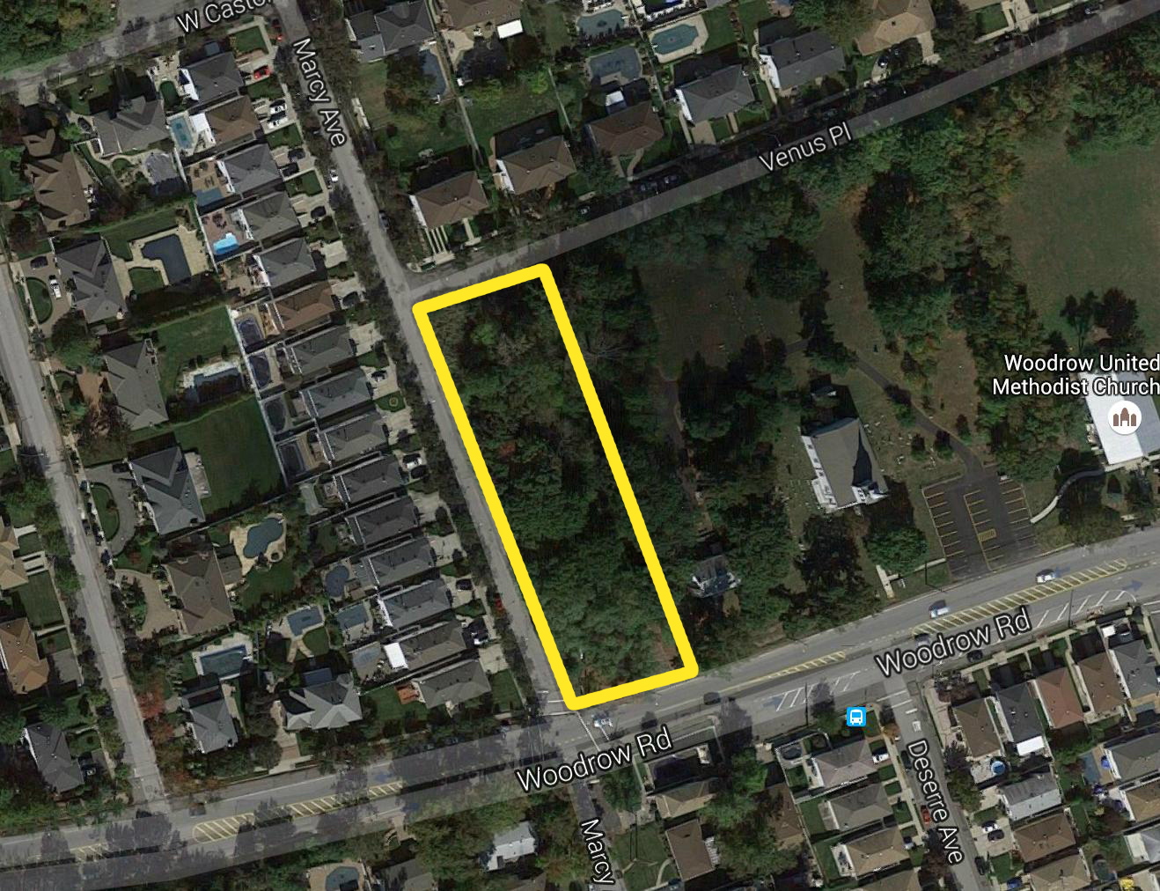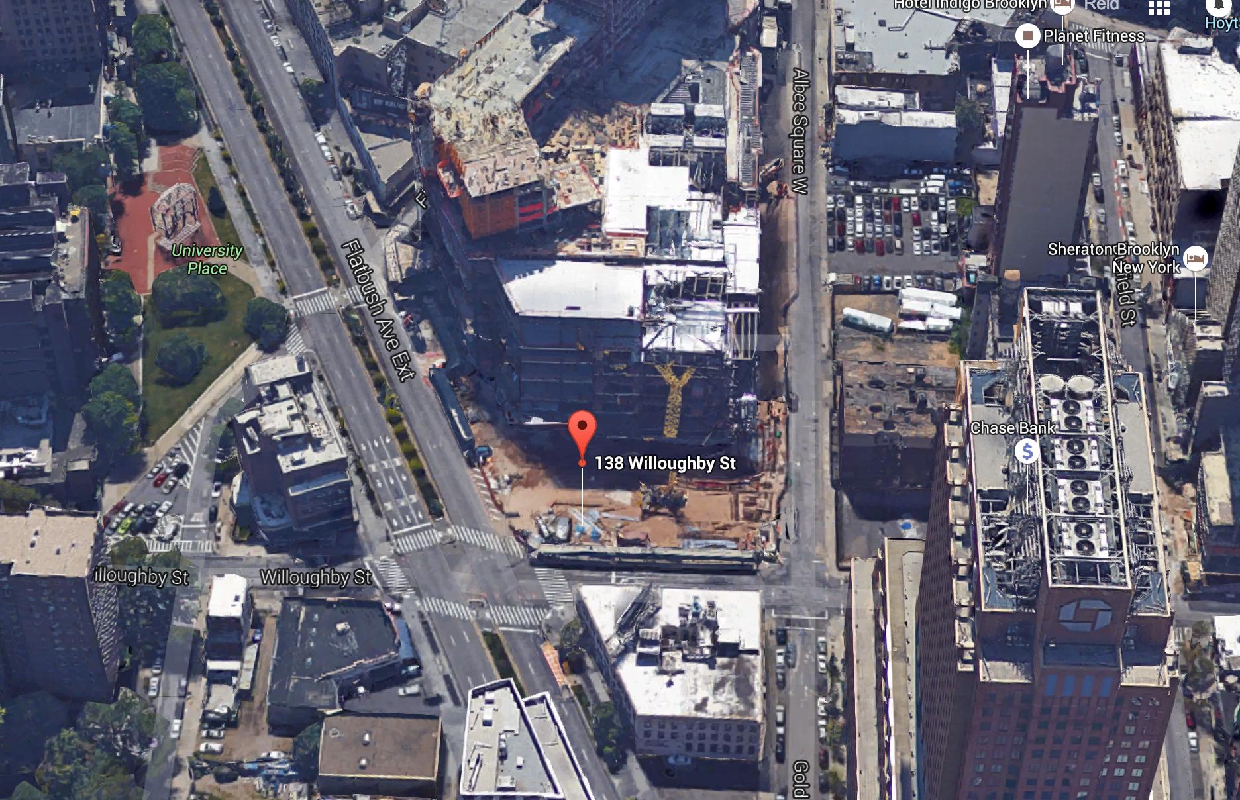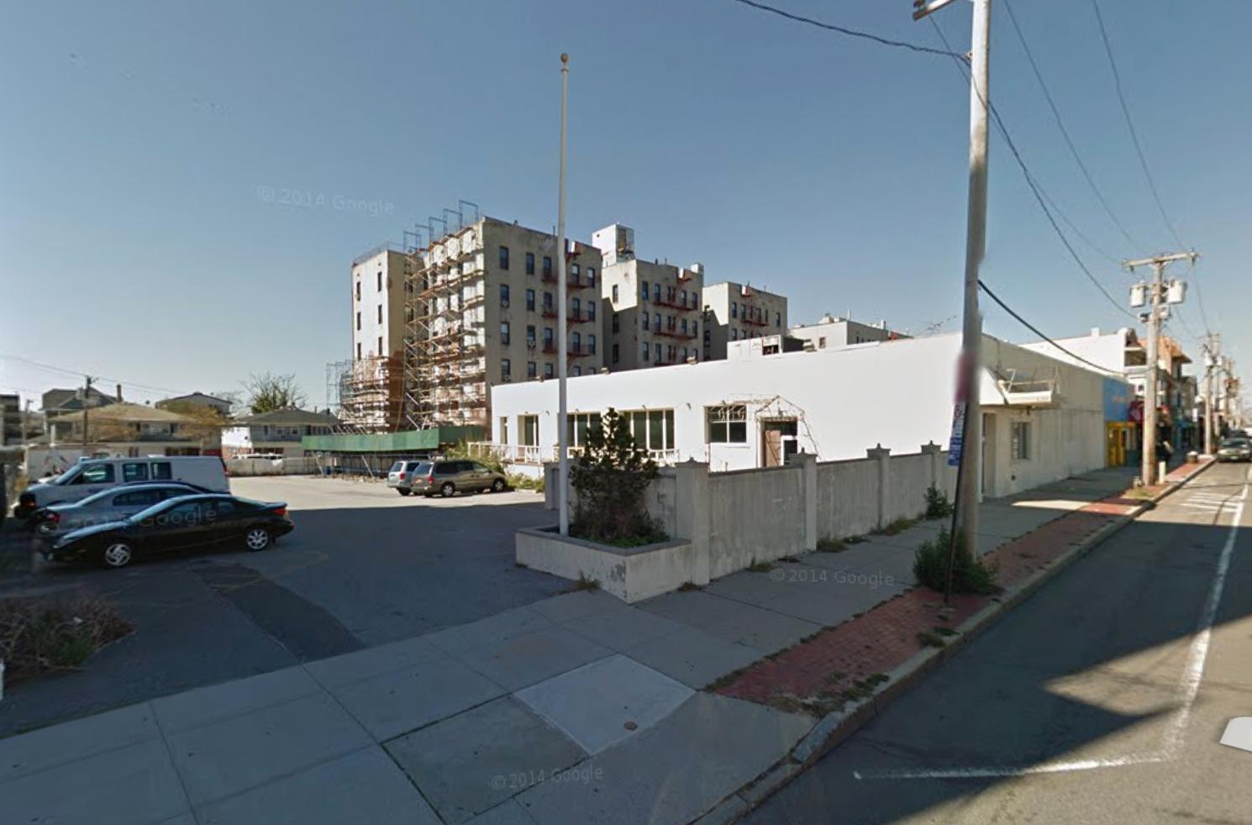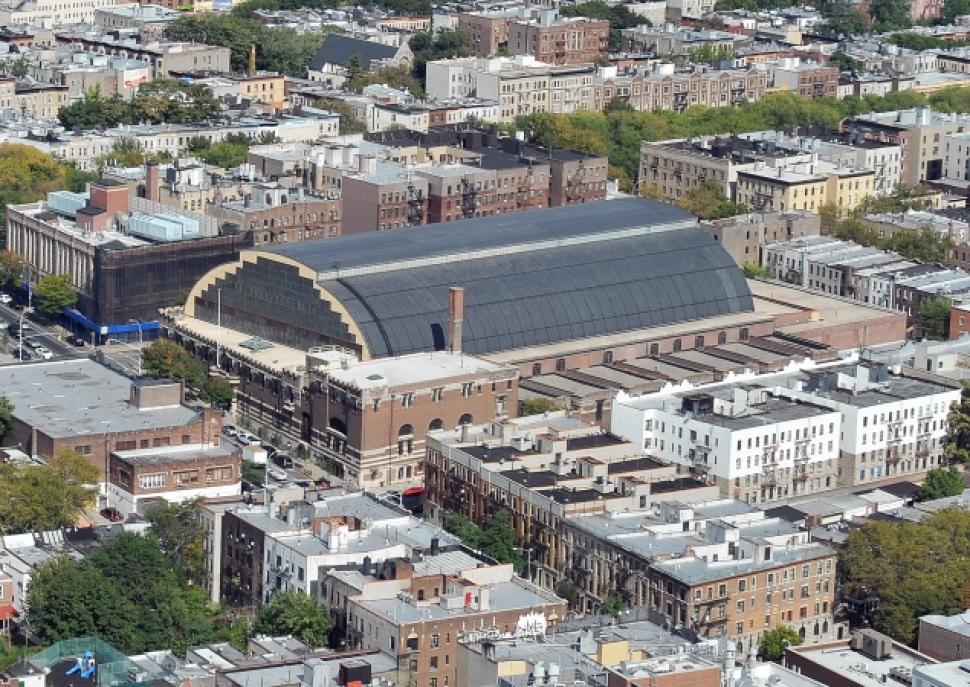Five-Story, 21-Unit Residential Project Filed At 25-53 38th Street, Astoria
Long Island City-based United Air Conditioning, an engineering and utility company, has filed applications for a five-story, 21-unit residential building at 25-53 38th Street, in central Astoria, located nine blocks from the 30th Avenue stop on the N and Q trains. The structure will measure 14,263 square feet in total, which means units will average a rental-sized 679 square feet apiece. New Jersey-based T.F. Cusanelli and Filletti Architects is the applicant of record. The assemblage consists of two small townhouses and permits have not been filed yet to knock them down.





