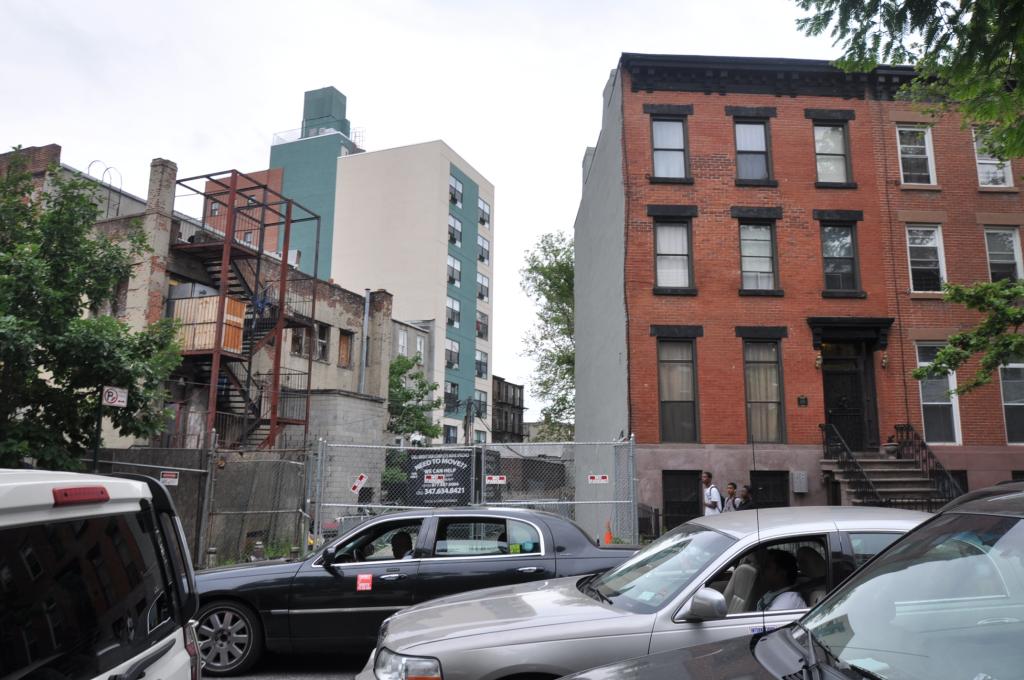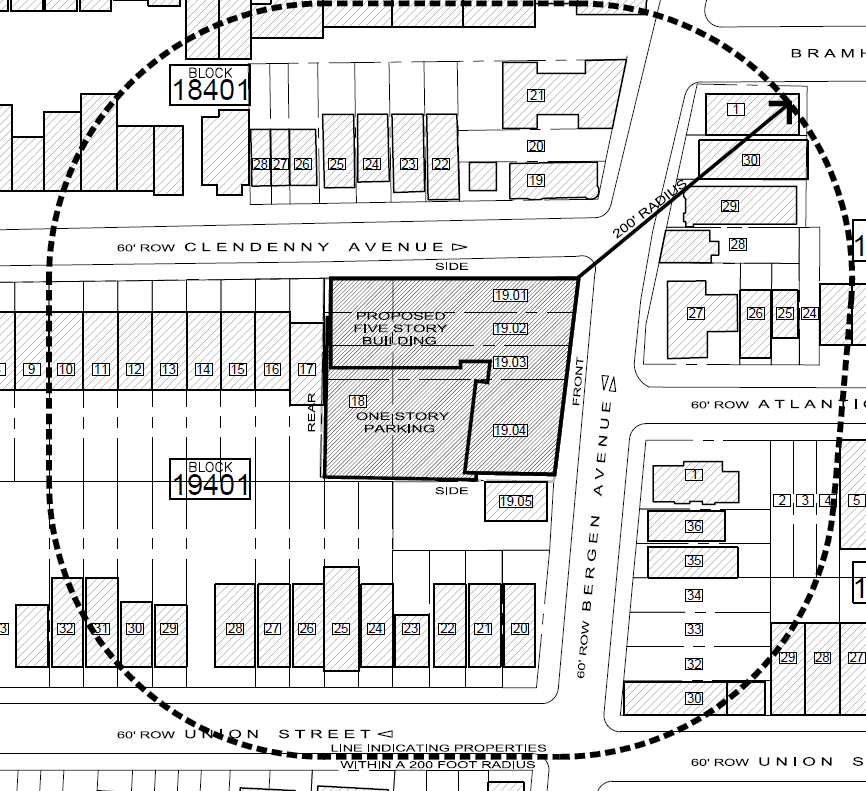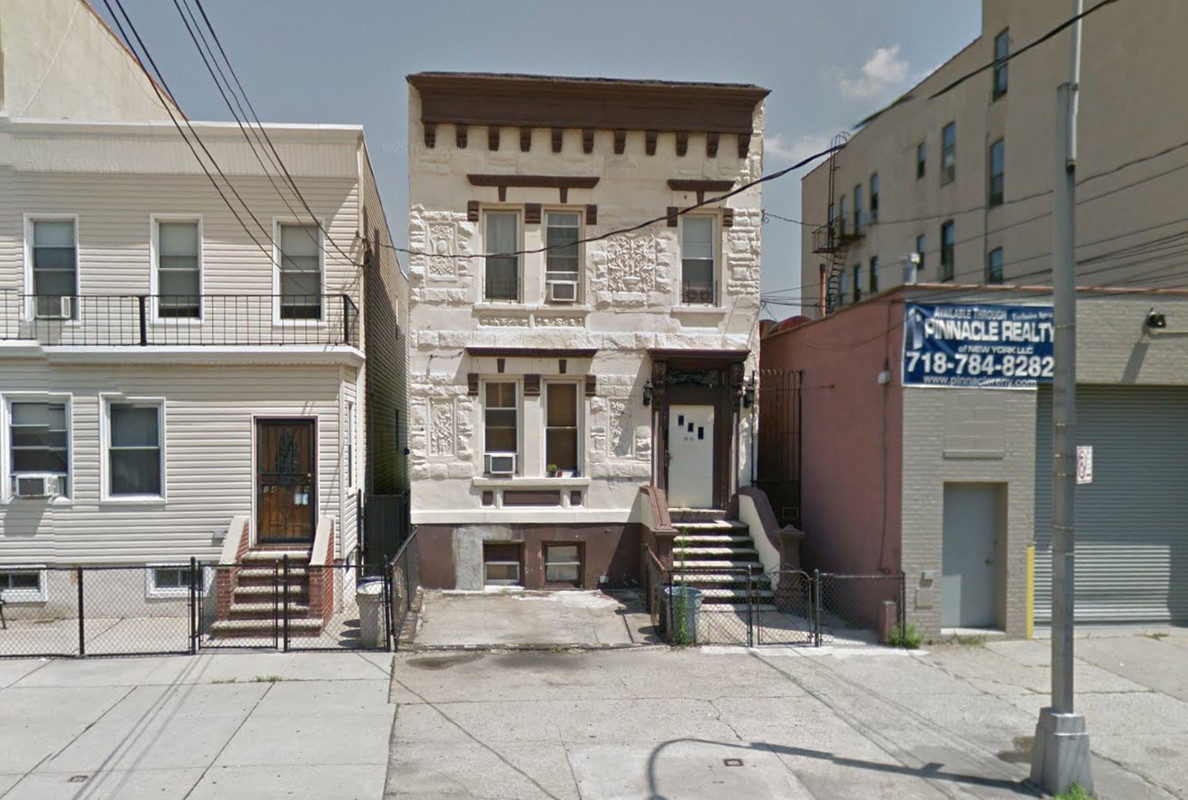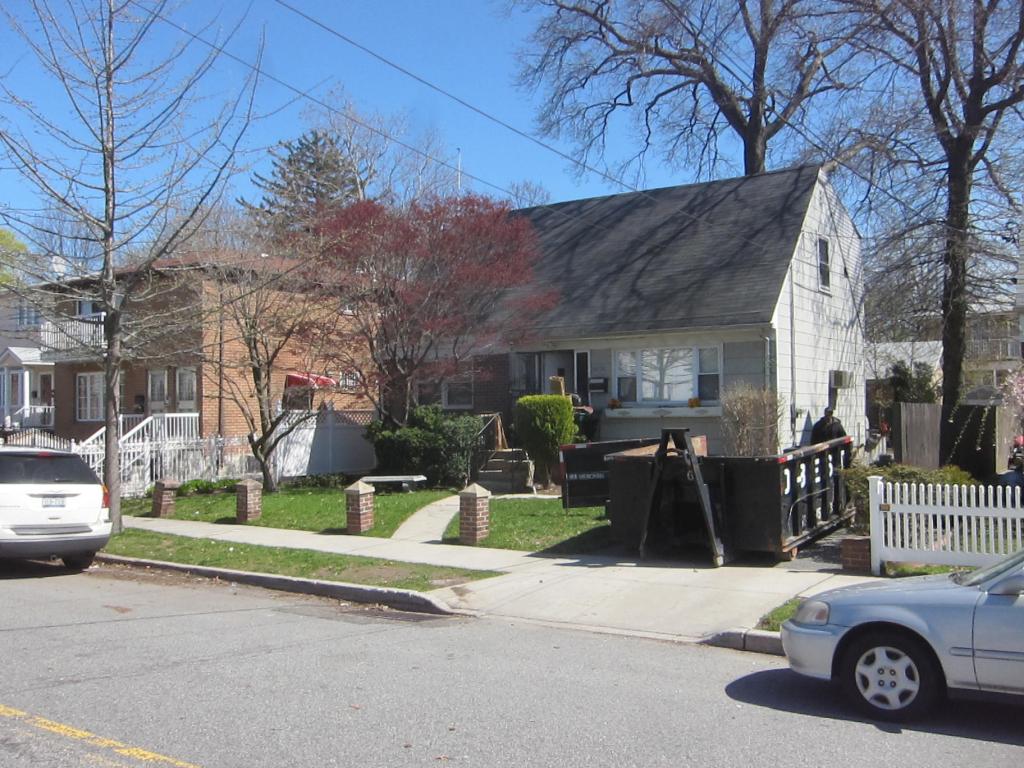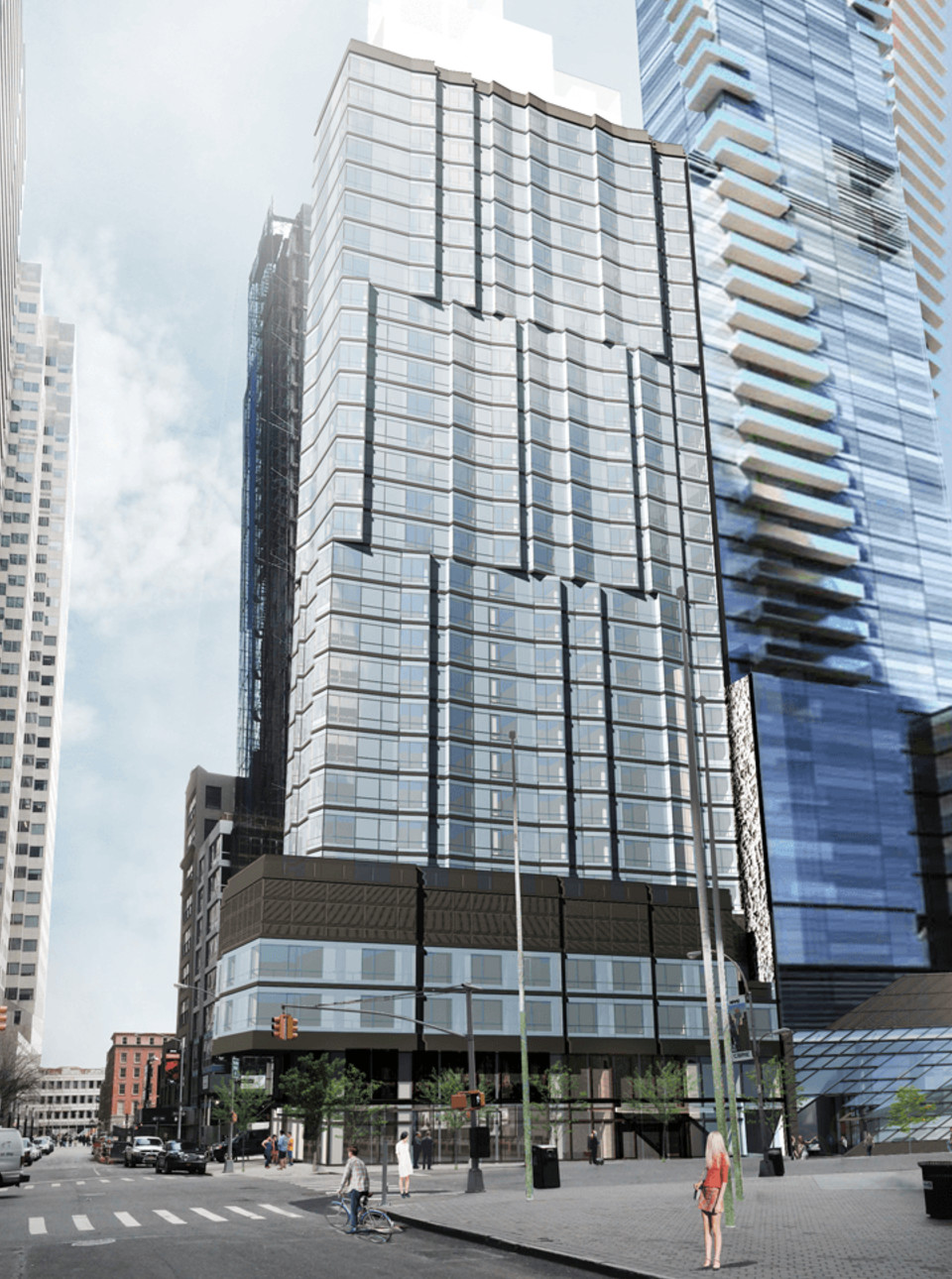Four-Story, Four-Unit Residential Building Planned At 573 Classon Avenue, Clinton Hill
A Brooklyn-based property owner has filed applications for a four-story, four-unit residential project at 573 Classon Avenue, in southern Clinton Hill. The new building will measure 4,488 square feet and its full-floor residential units should average 892 square feet apiece. Based on size, the apartments could either be rentals or condominiums. Pirooz Soltanizadeh’s Jamaica-based Royal Engineering is the applicant of record. The 22-foot-wide, 1,792-square-foot lot is vacant. The Franklin Avenue-Fulton Street stop on the C train and Franklin Avenue Shuttle is around the block.

