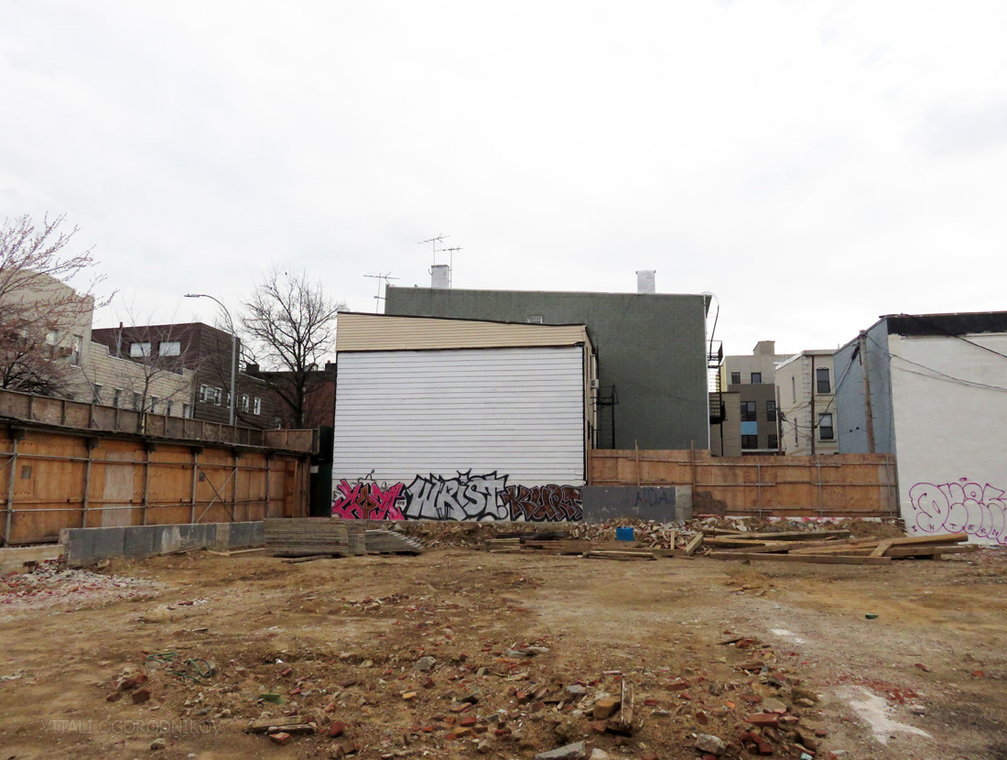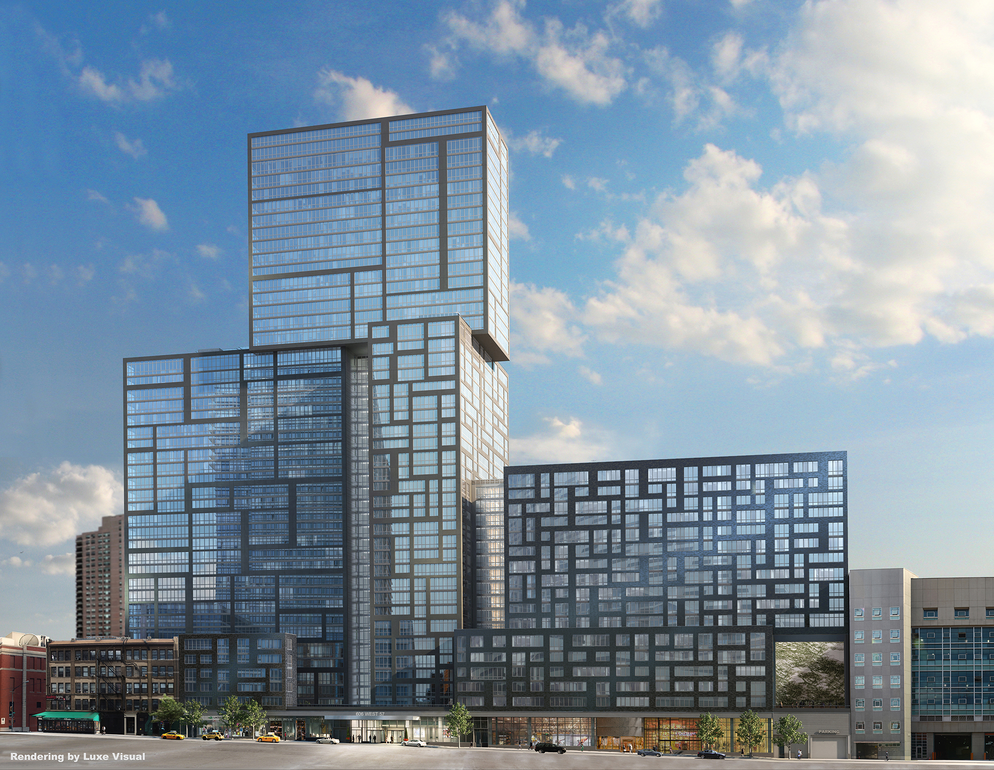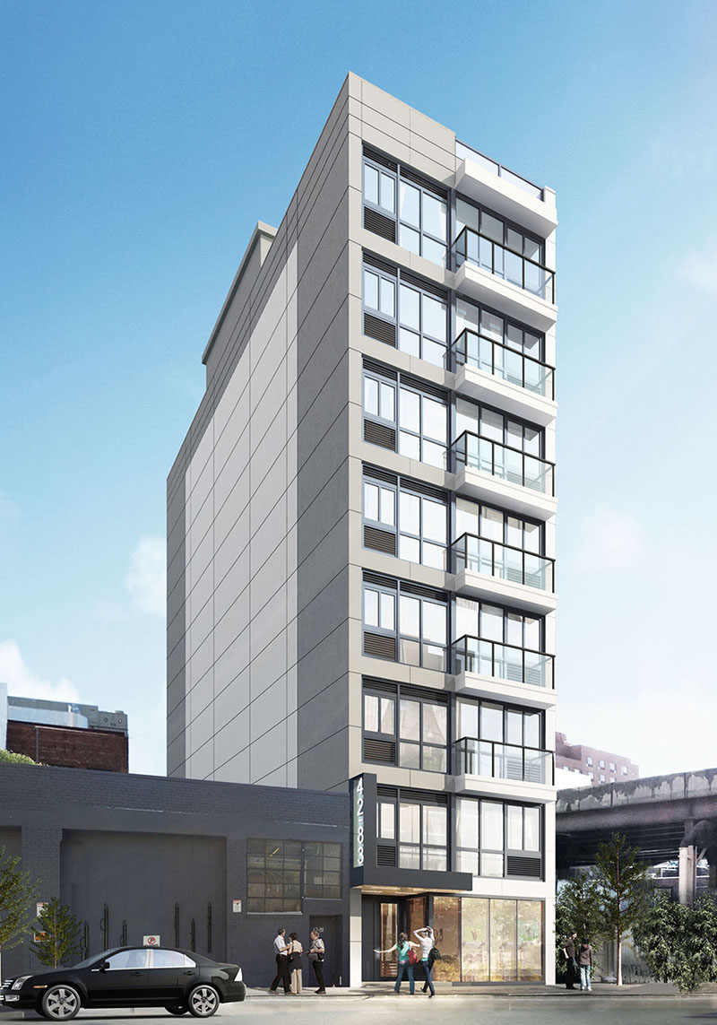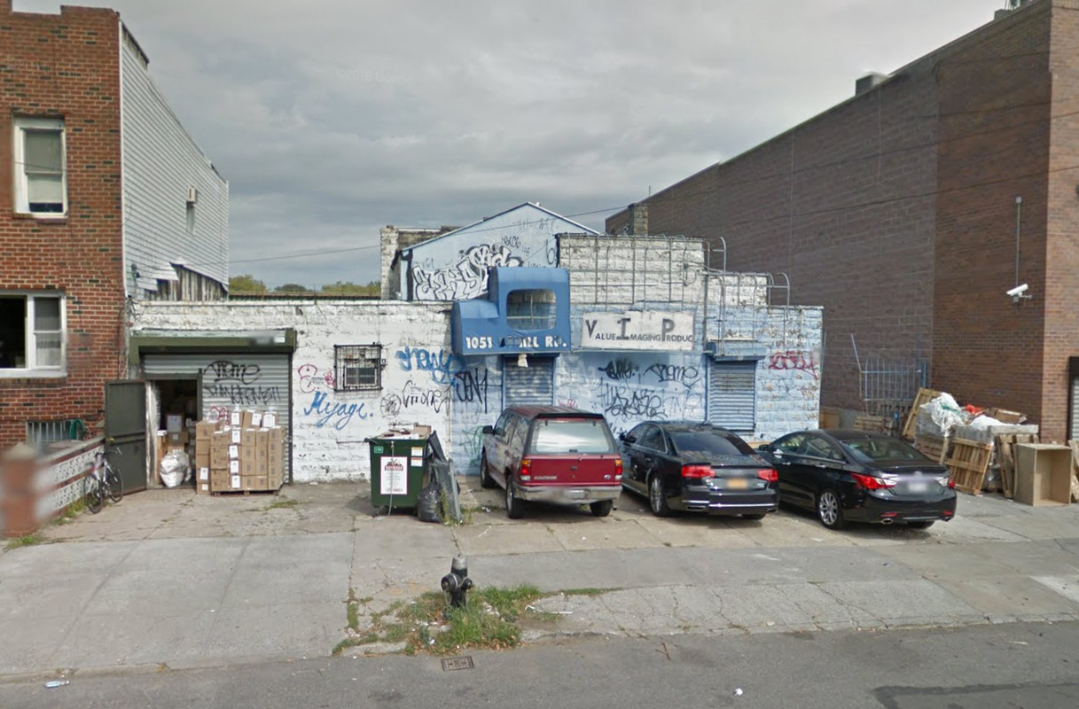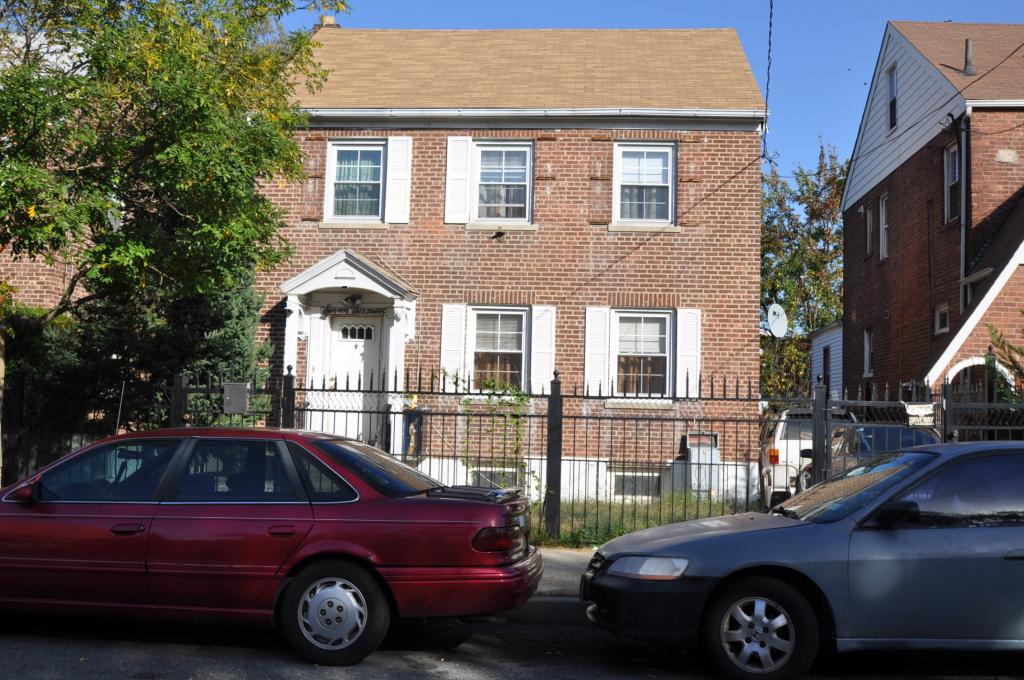New Developers Buy Site of Planned Nine-Story, 33-Unit Mixed-Use Project at 88 Withers Street, Williamsburg
BK Developers and RYBAK Development have acquired, for $11.5 million, the development site at 88 Withers Street, located on the corner of Leonard Street in northern Williamsburg, Real Estate Weekly reported. The site boasts plans, green-lighted by the Department of Buildings in 2015, for a nine-story, 33-unit mixed-use project measuring 39,815 square feet. The new building would include 2,768 square feet of ground-floor retail space, followed by residential units on the third through ninth floors. The apartments should average 938 square feet apiece, which means either condominiums or rentals could be in the works. Platt Byard Dovell White Architects is the architect. When YIMBY visited the site in the spring, the site’s former single-story warehouse had been demolished.

