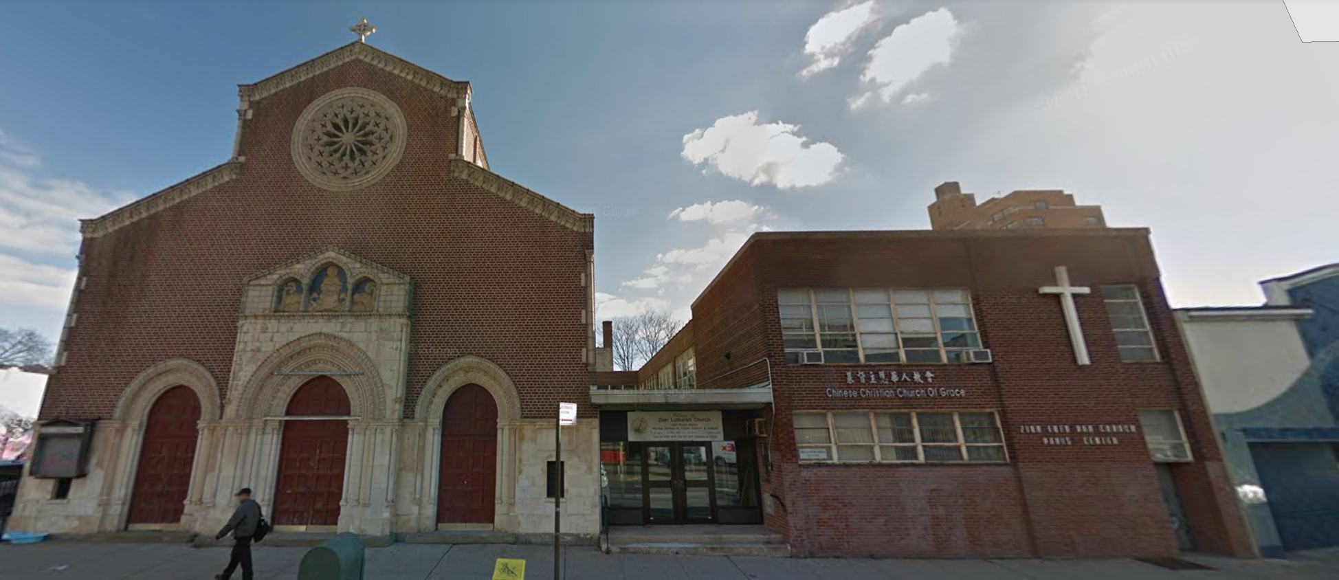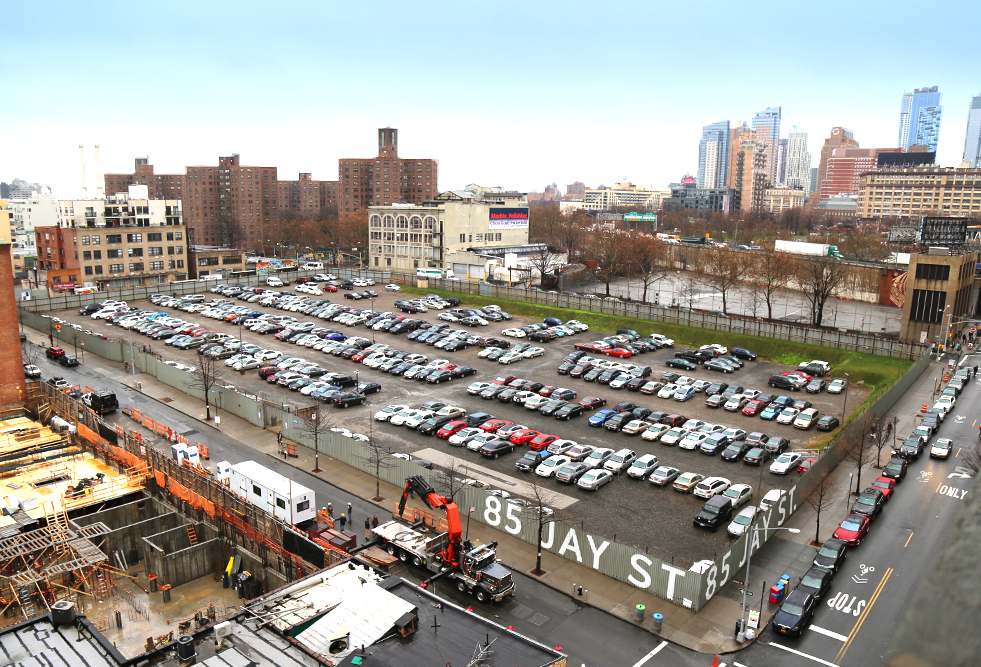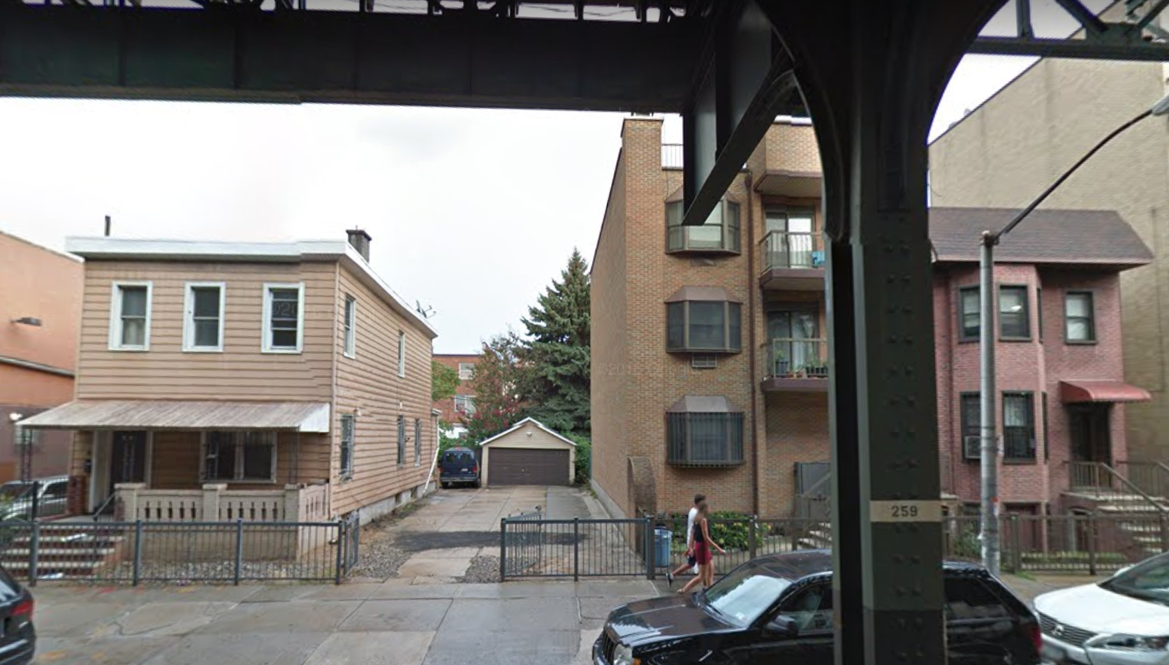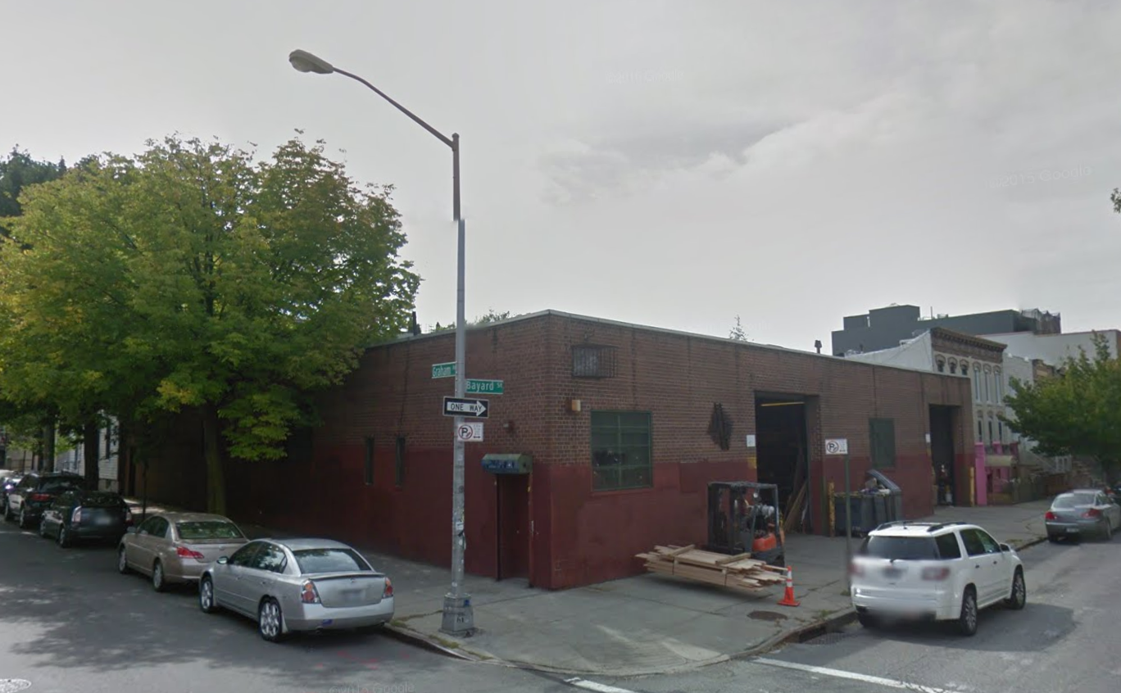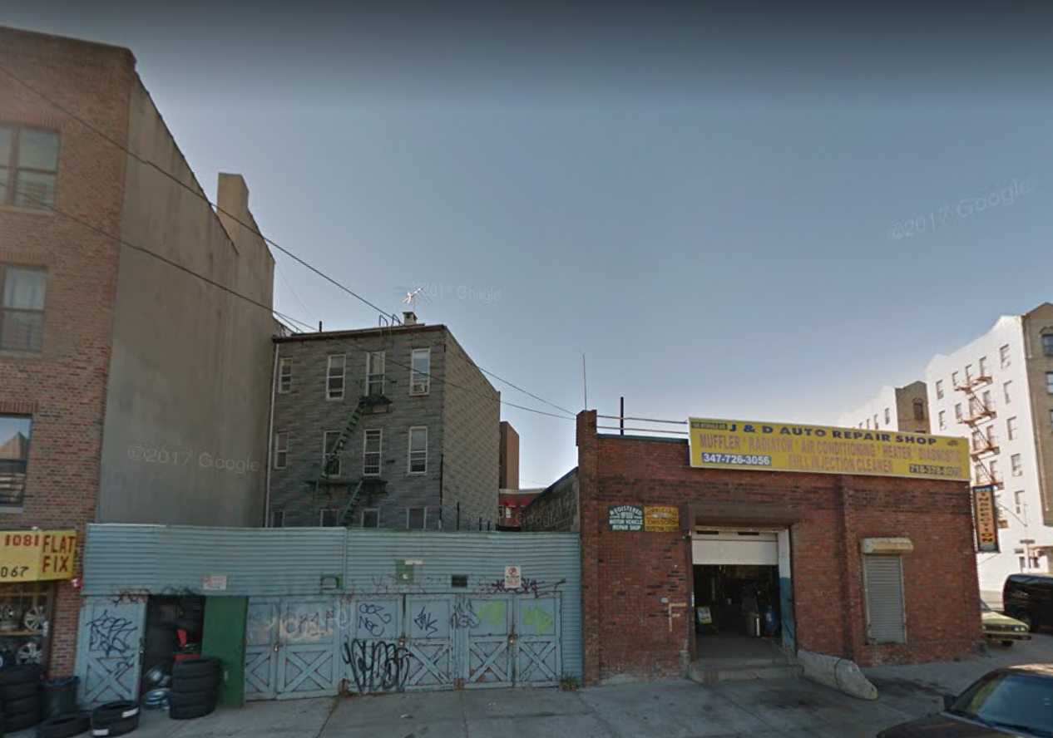Permits Filed for 6307 4th Avenue, Sunset Park, Brooklyn
Brooklyn’s Sunset Park neighborhood has been brimming with infill developments both large and small as of late, and now, building applications have been filed for a nine-story mixed-use structure at 6307 4th Avenue. Plans list the Metropolitan New York Synod as the developer, and show the project will have a 7,600 square-foot community facility component, topped by 49,916 square feet of residential space, which will be divided amongst 73 units. Christine Hunter of Magnusson Architecture and Planning is listed as the architect, and the site is currently occupied by a two-story church building that must first be demolished.

