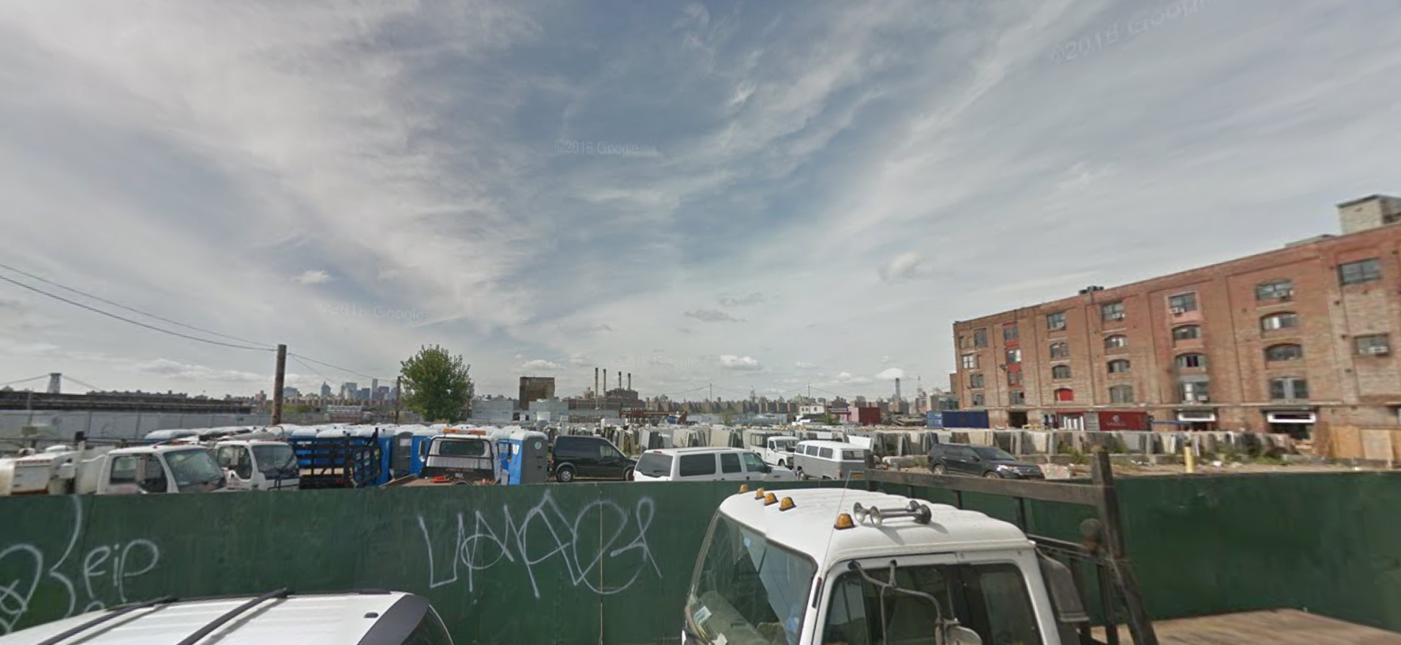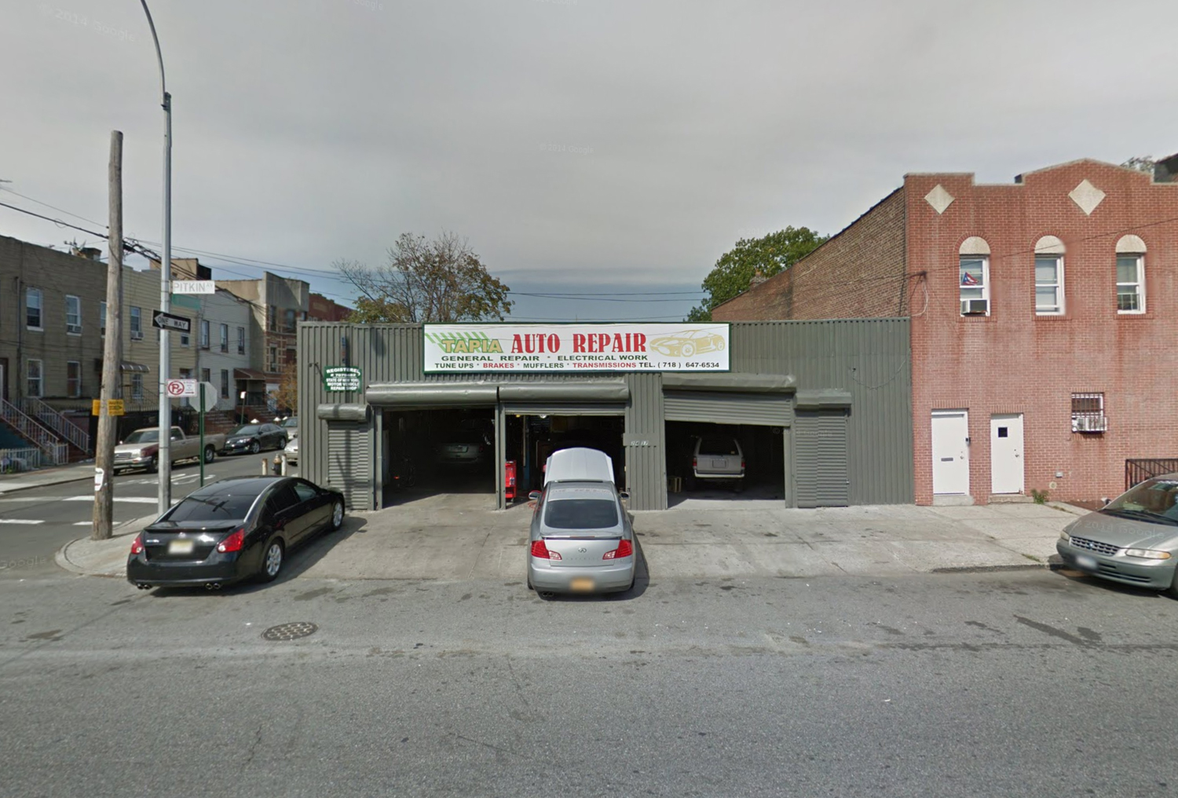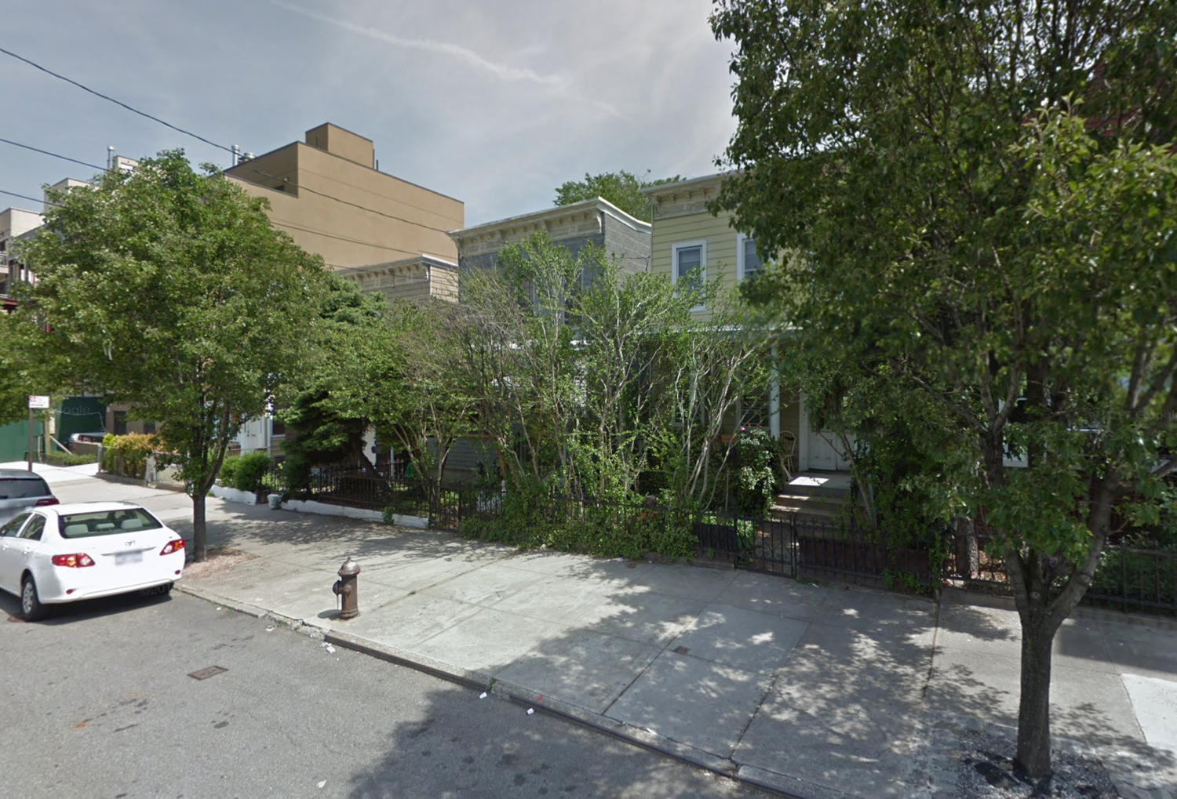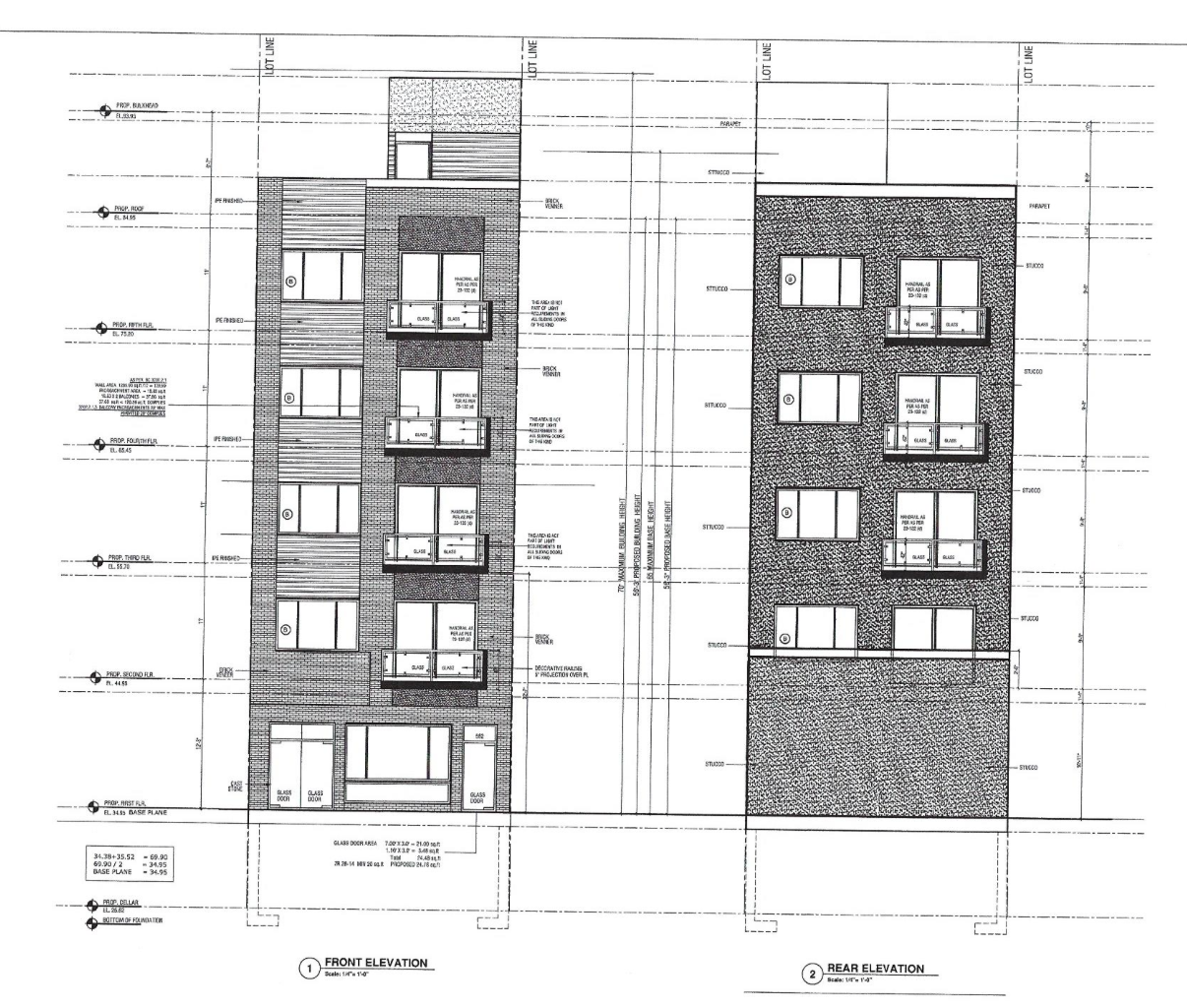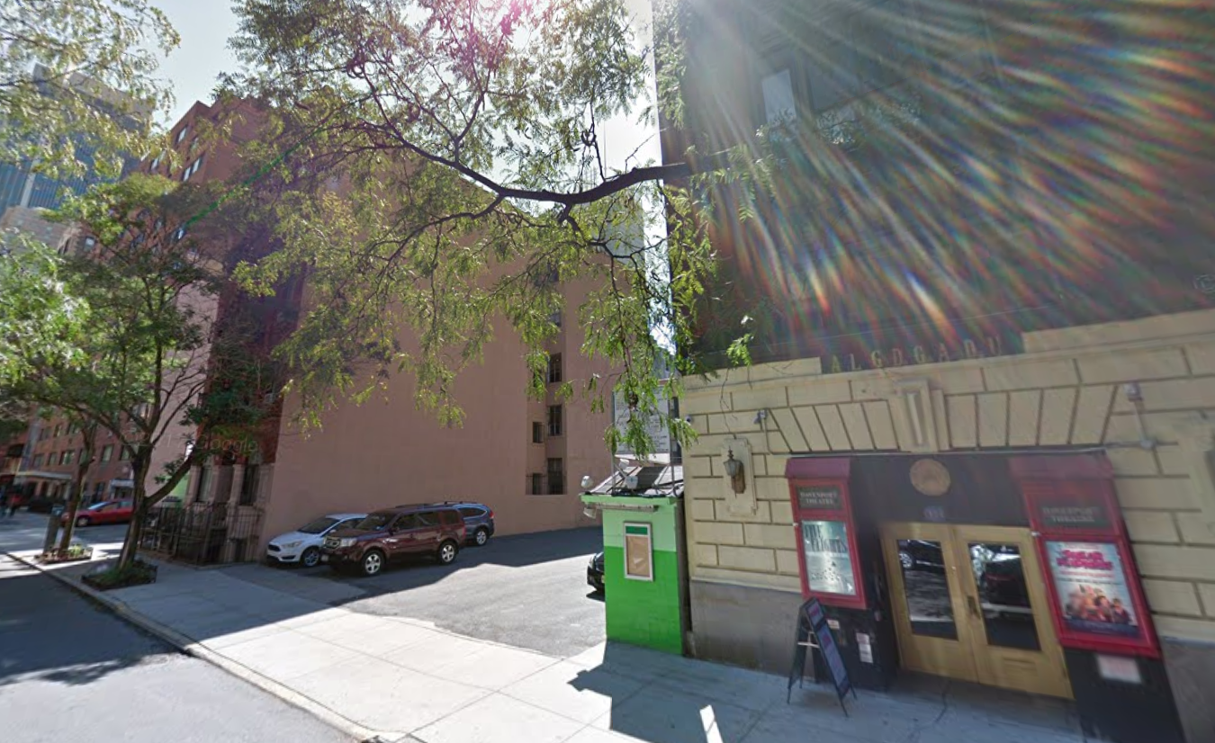Permits Filed for 37 West Street, Greenpoint, Brooklyn
Yet another desolate waterfront lot in Greenpoint is in for a major redevelopment, with applications now filed for 37 West Street, between Oak and Noble streets. SLCE is the architect of record for the project, which will rise 14 floors and 211 feet to its rooftop, indicating generously-sized ceilings for the residences within. There will be 92 units spread out over 87,434 square feet of space, as well as a 3,300 square-foot community facility component. At about 950 square feet apiece, and accounting for the high ceilings, condos would seem very likely. Lipa Friedman of M&H Realty LLC is listed as the developer.

