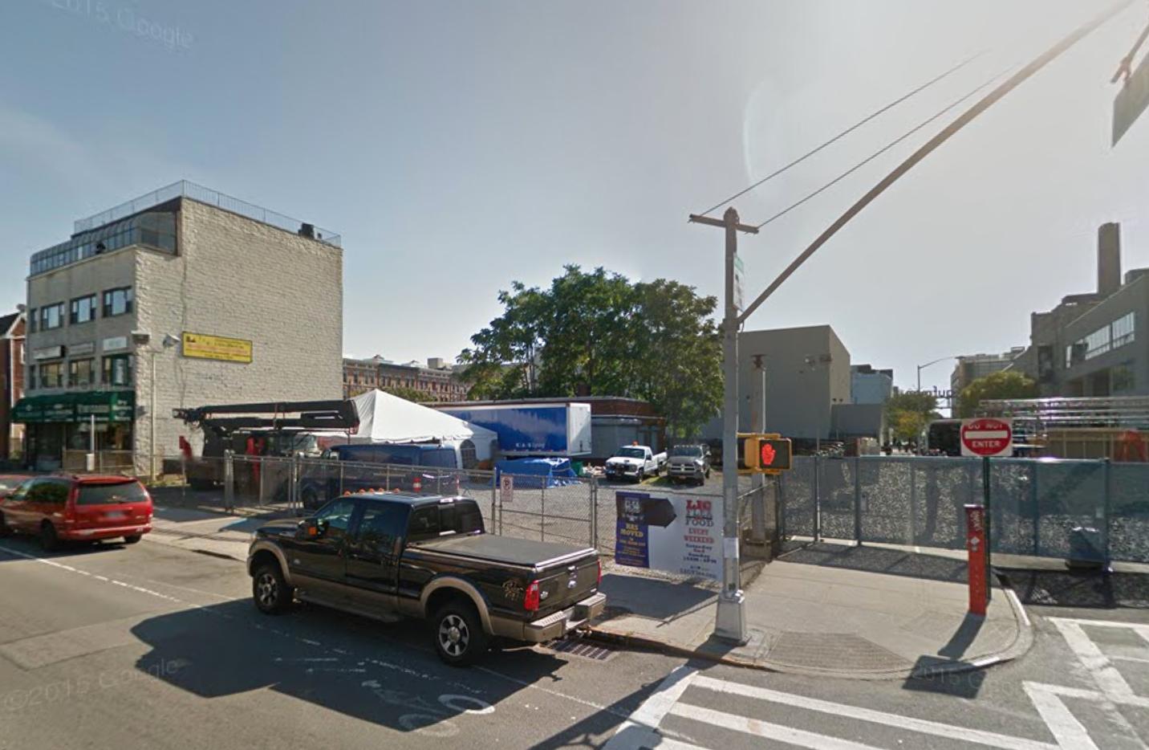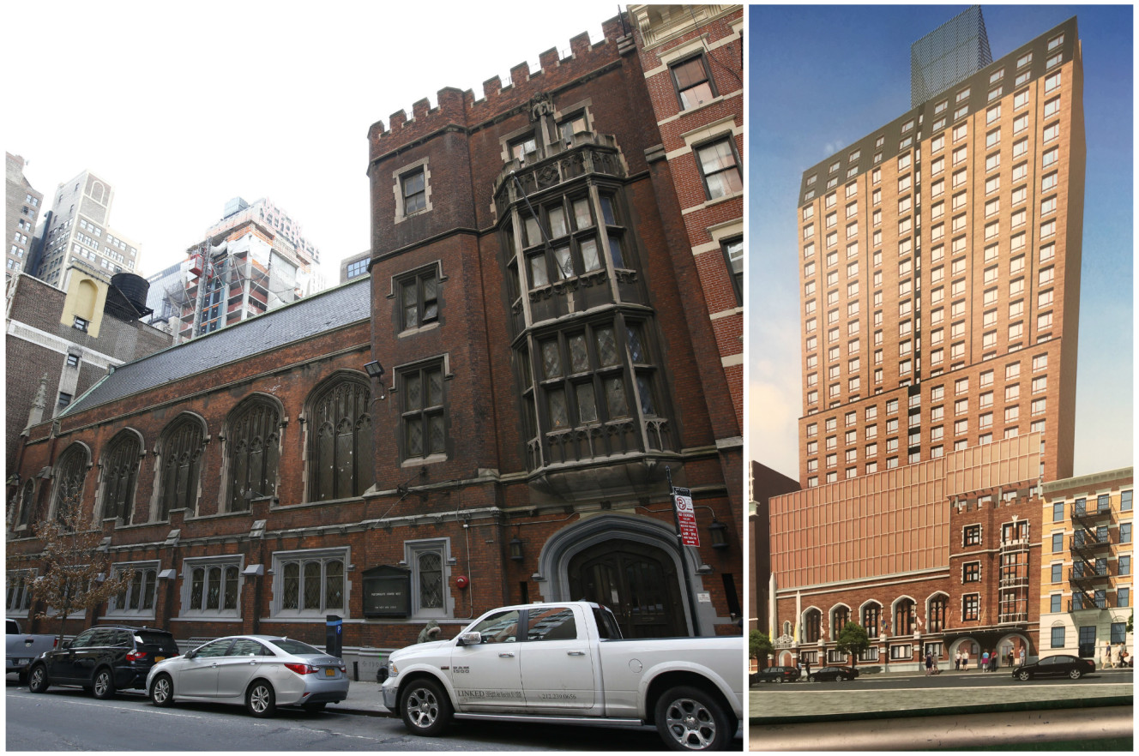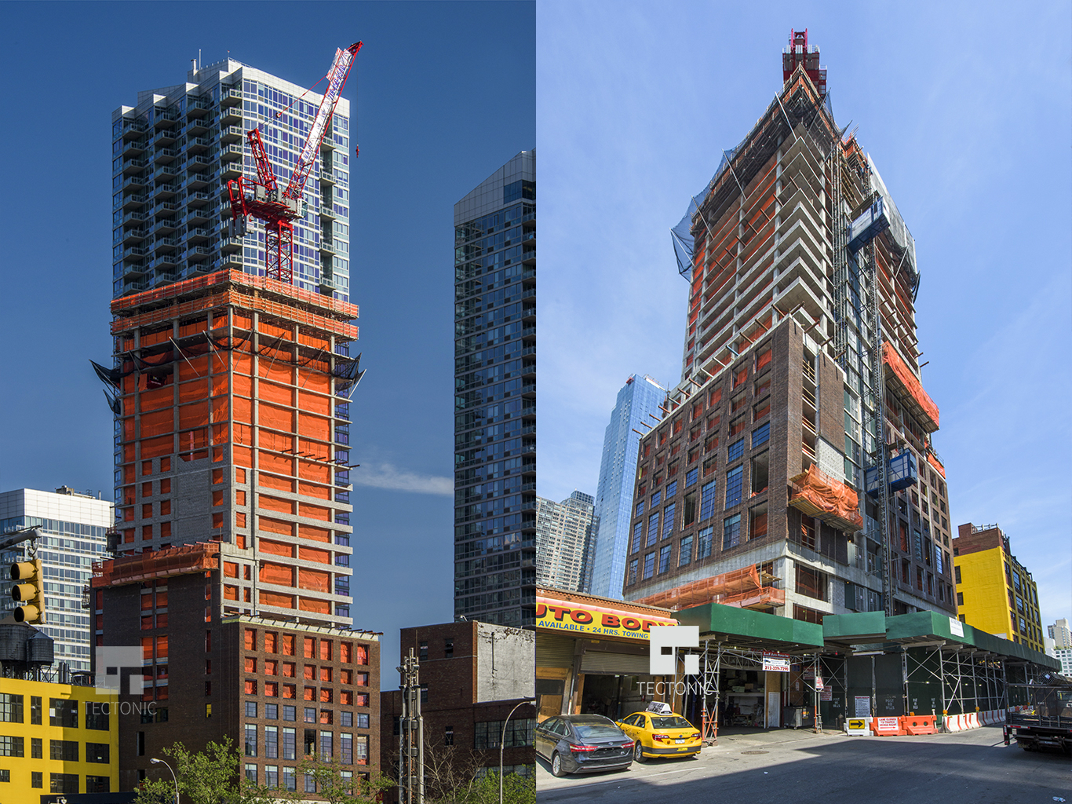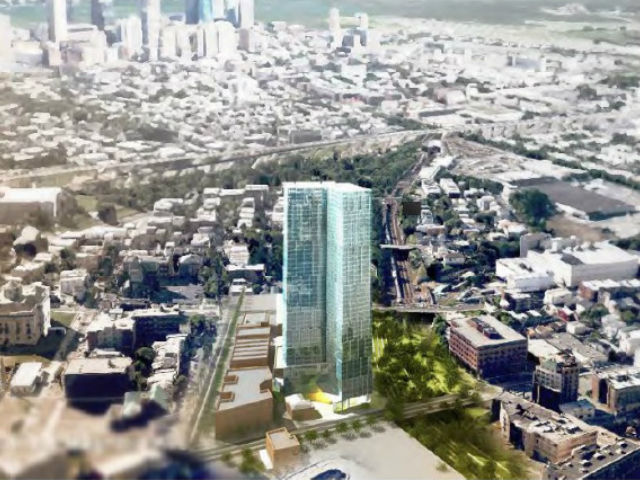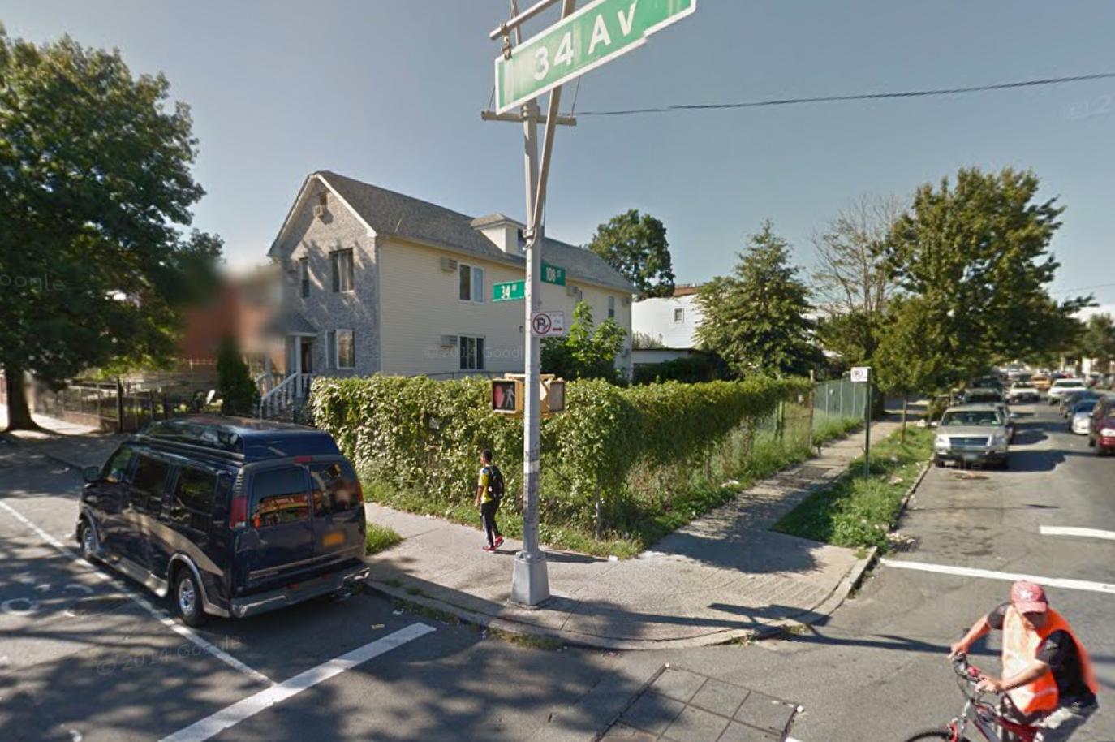Kaufman Astoria Studios Planning Four-Story, Two-Stage Expansion at 36-06 34th Avenue
Kaufman Astoria Studios, located at 34-12 36th Street in southern Astoria, is planning to build a four-story expansion of their production complex at 36-06 34th Avenue, located at the corner of 36th Street and 34th Avenue, three blocks from the Steinway Street stop on the M and R trains. The expansion will include two new stages, one which will measure 15,381 square feet and a second to measure 8,573 square feet, according to Crain’s. It will also include 26,000 square feet of ancillary production space, 45,000 square feet of office space, and an underground parking garage. Construction is expected to begin in the fall, with completion scheduled in 2018. The corner site is currently vacant.

