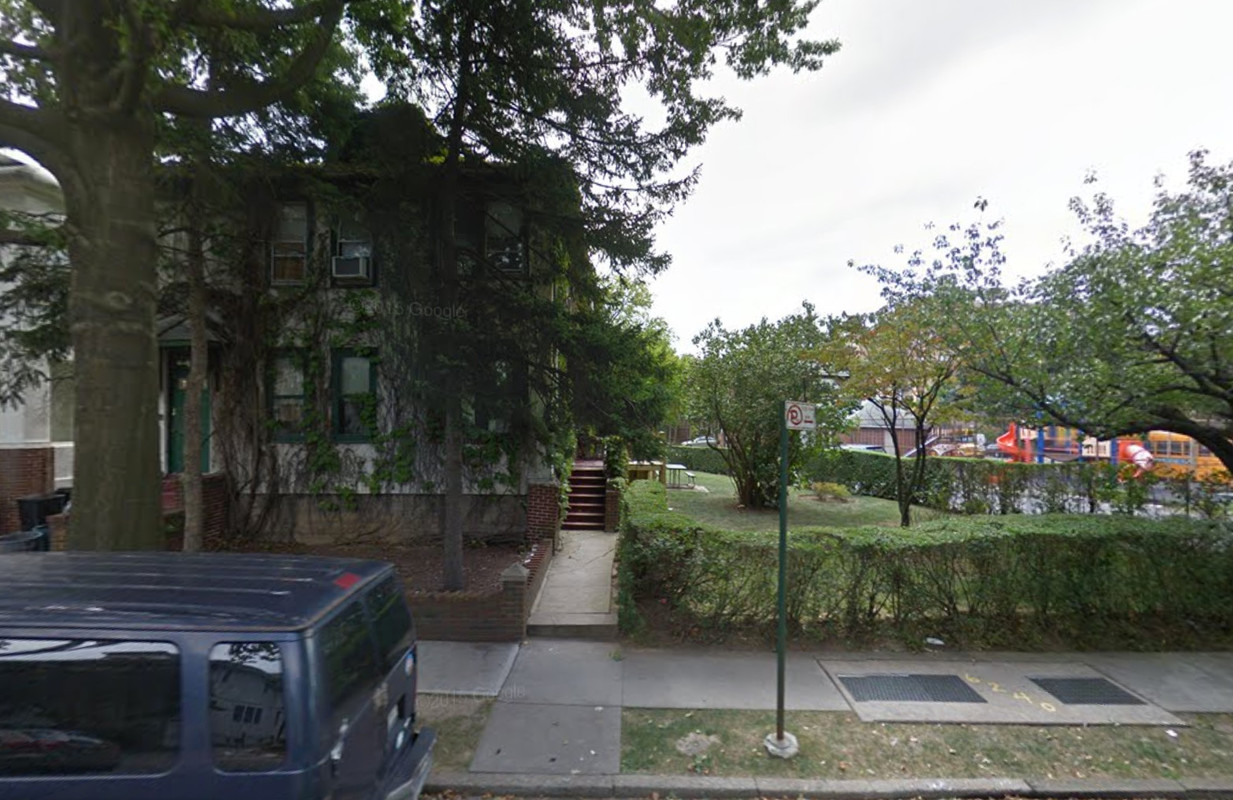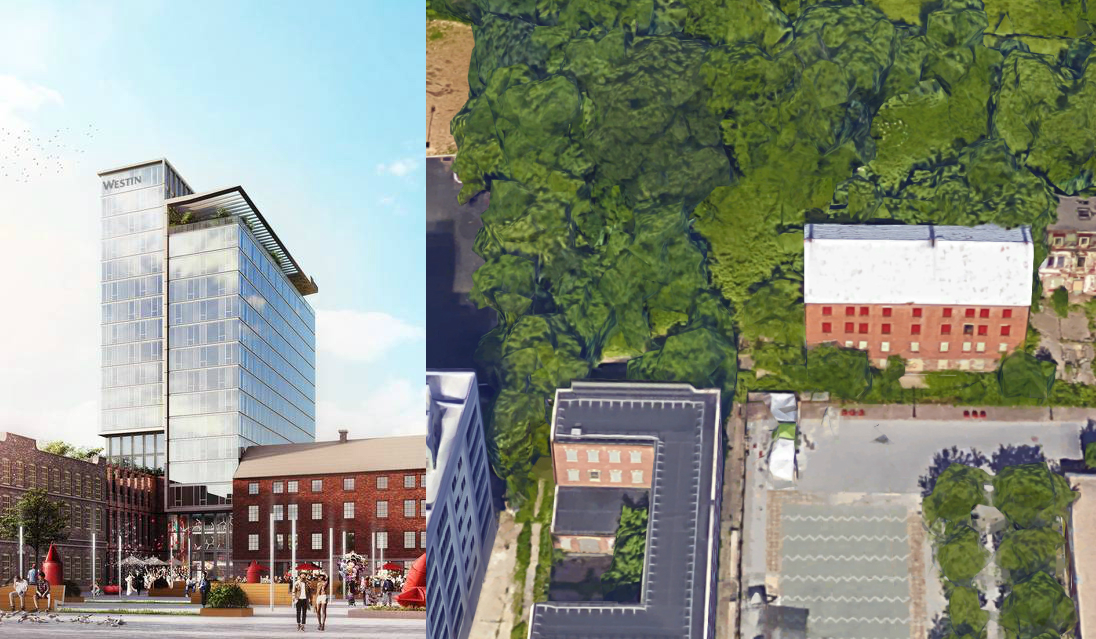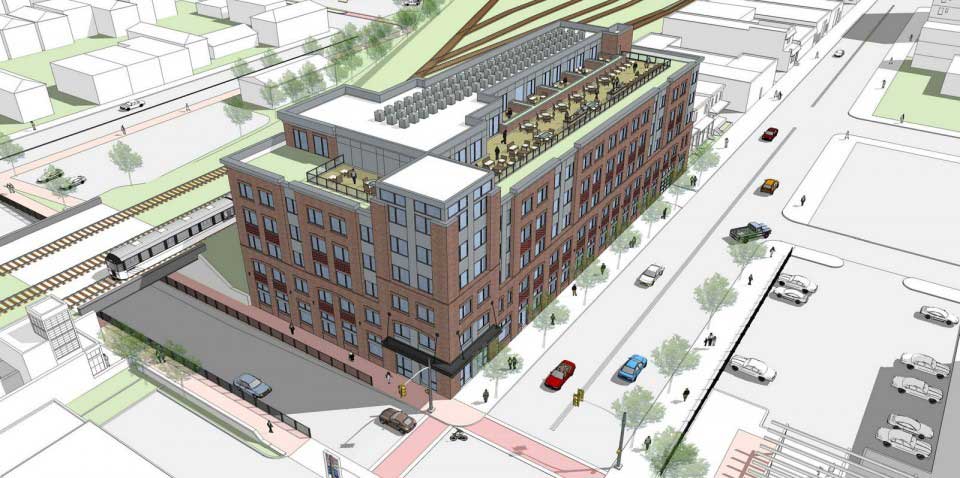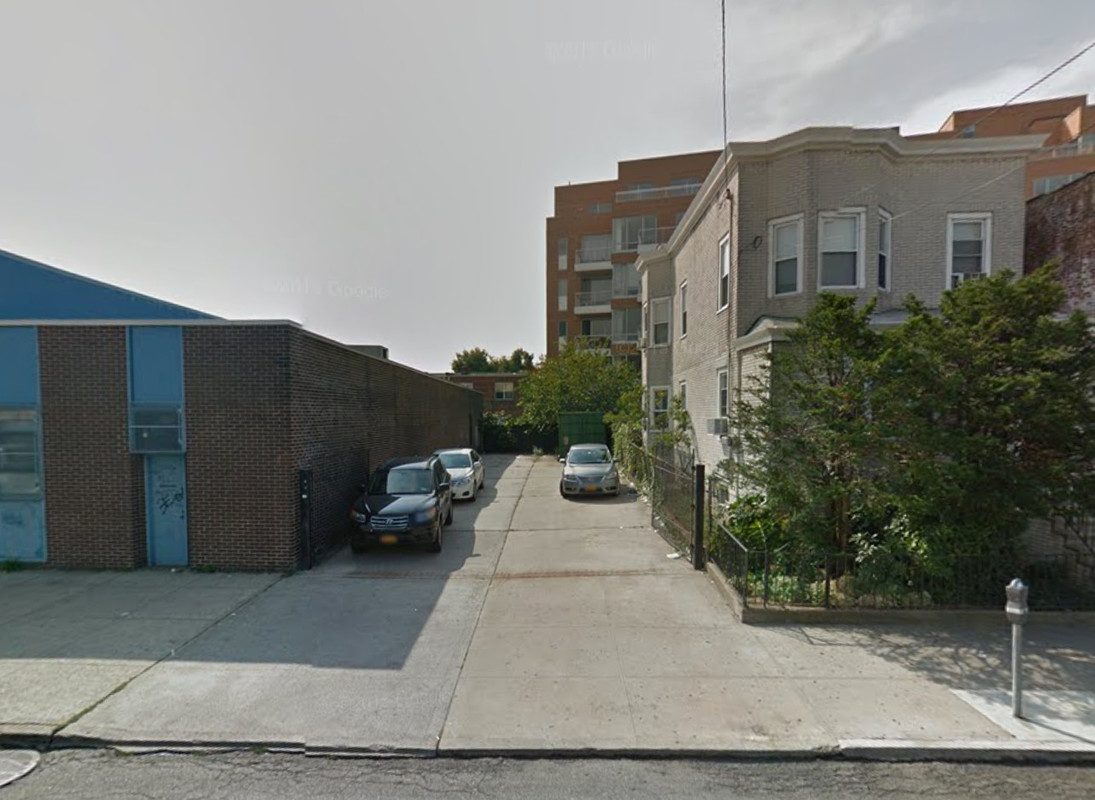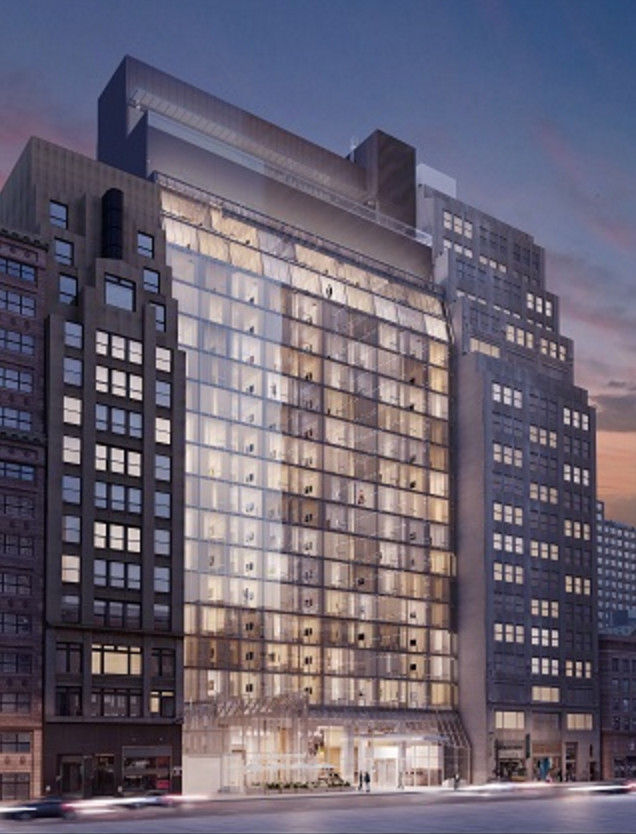Three-Story, Three-Unit Residential Building Coming to 1706 48th Street, Borough Park
Property owner Chaim Sieger has filed applications for a three-story, three-unit residential project at 1706 48th Street, in Borough Park. The structure will measure 8,773 square feet and its full-floor residential units should average 2,193 square feet apiece, indicative of condominiums. It will be topped by a roof terrace. Kenneth Thomas’s Nanuet, N.Y.-based company is the applicant of record. The 3,656-square-foot property, located on the corner of Old New Utrecht Road, is currently occupied by a two-story house. Demolition permits were filed in March. The 18th Avenue stop on the F train is five blocks away.

