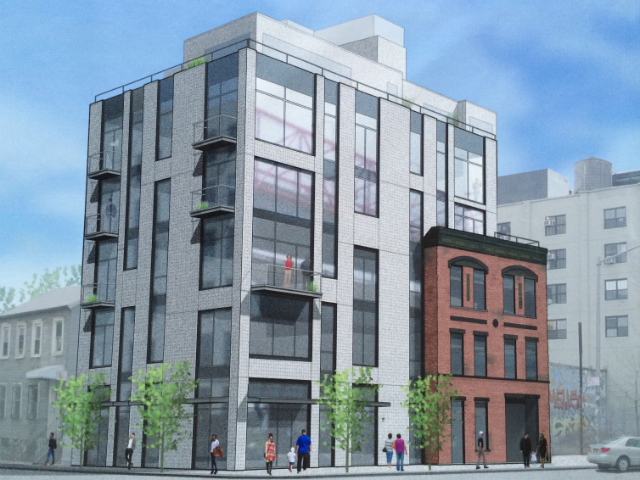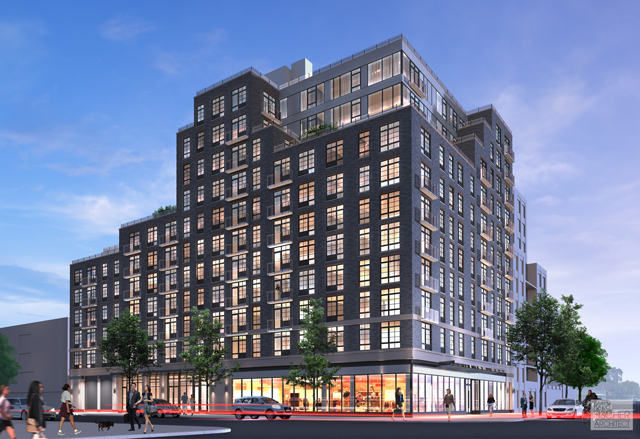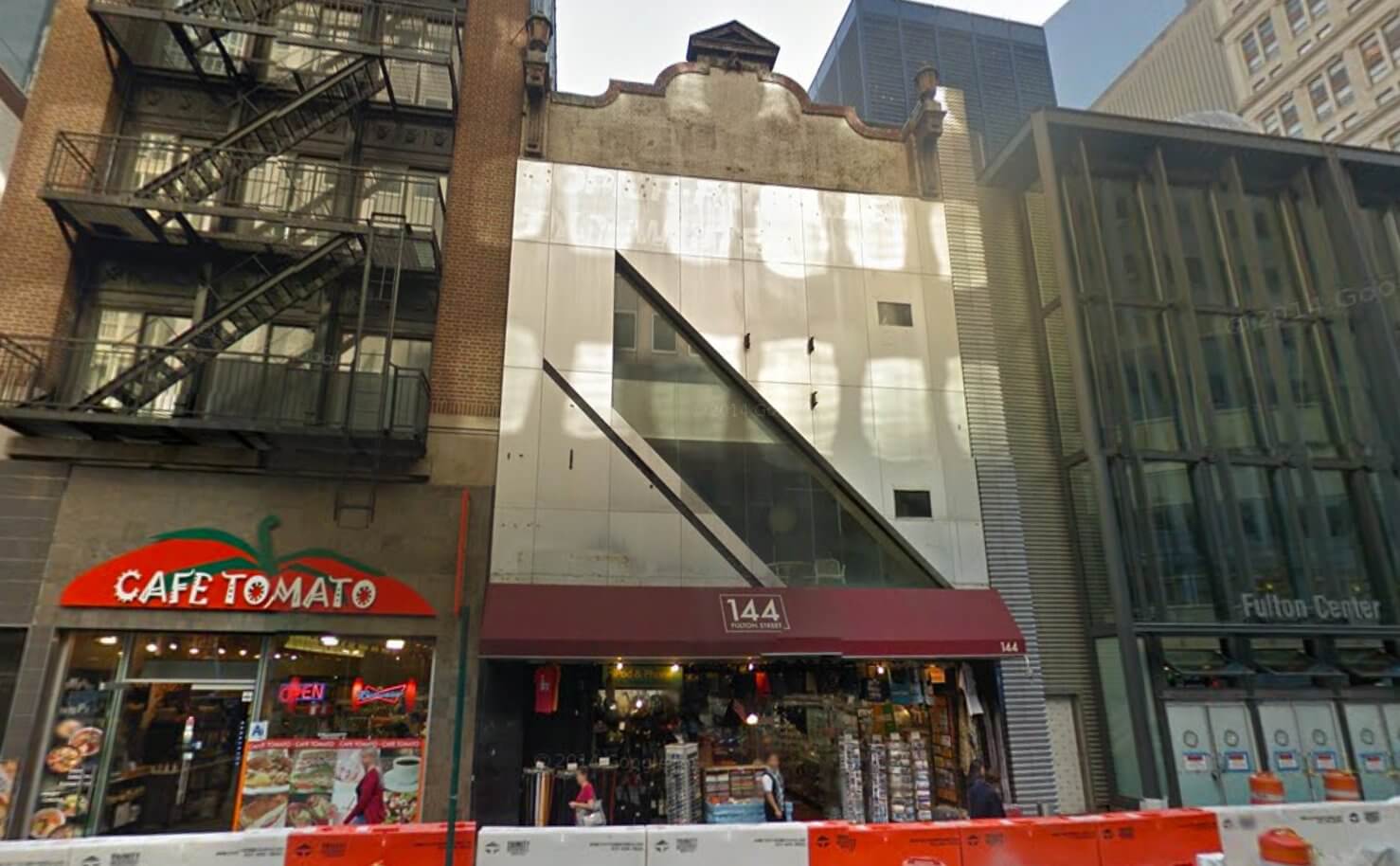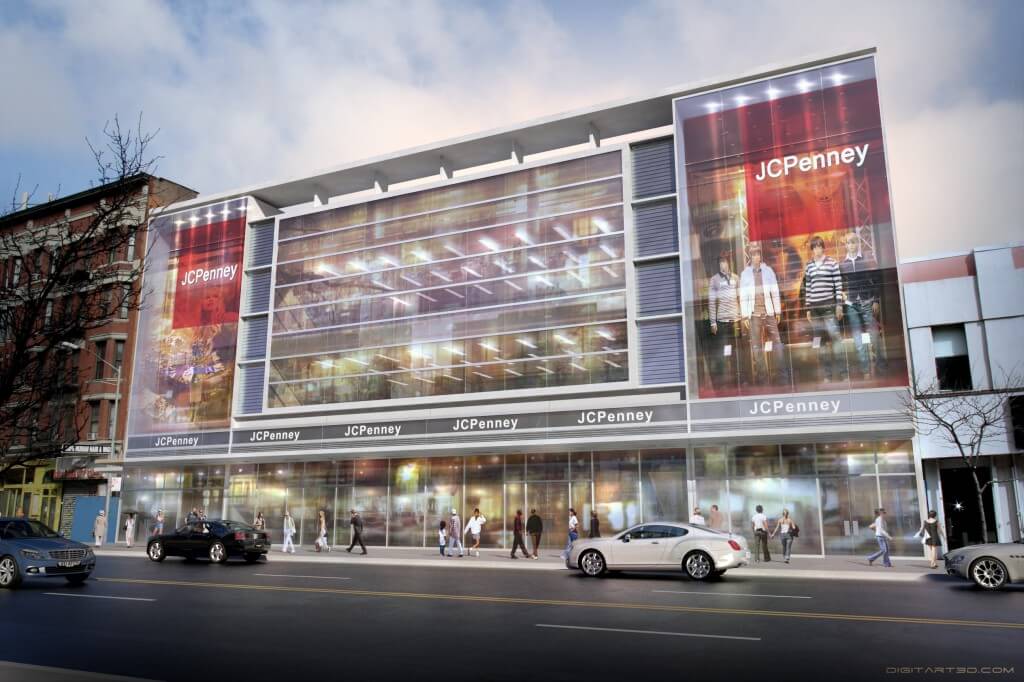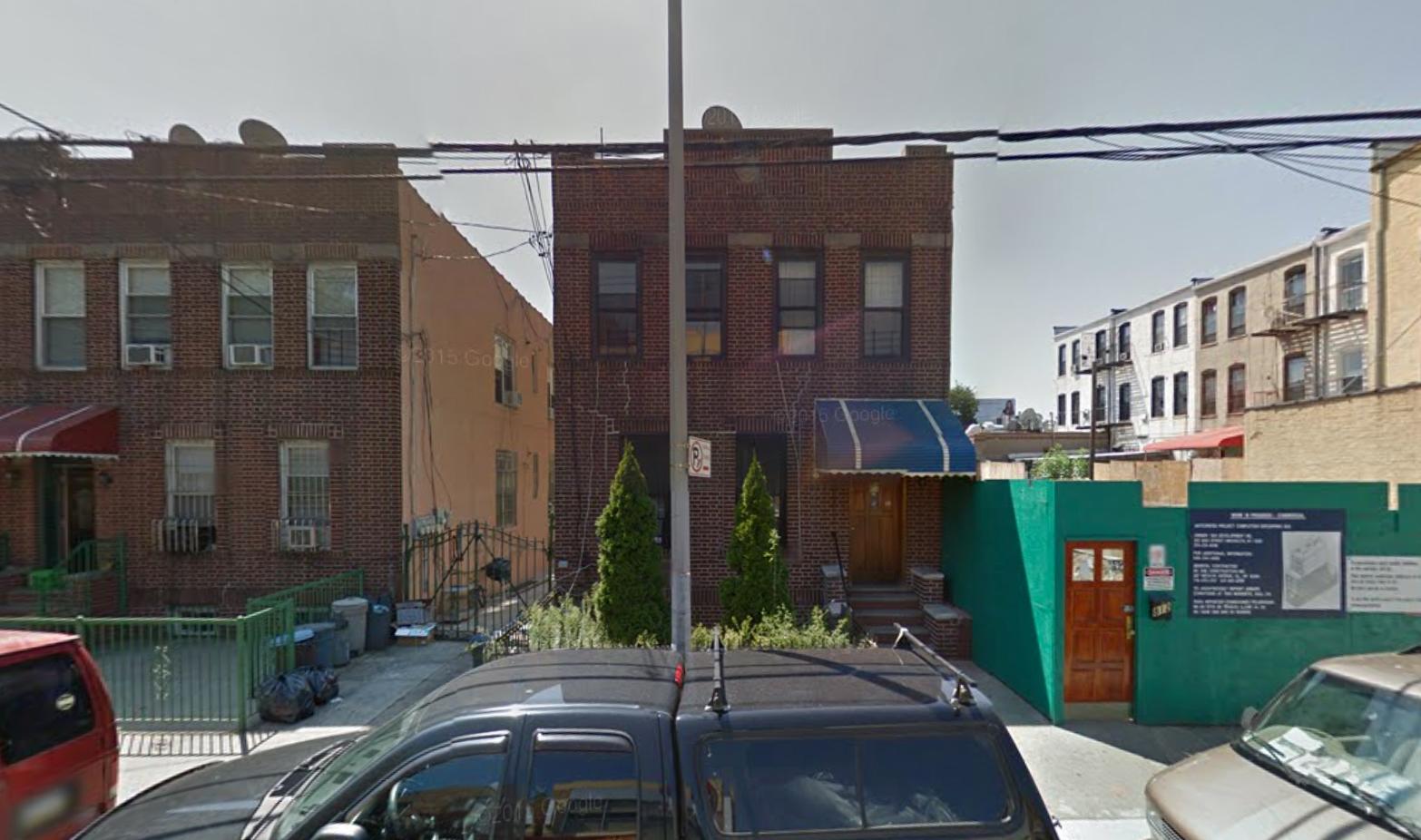Six-Story, 23-Unit Residential Project Tops Out At 95 South 5th Street, Williamsburg
In October of 2014, YIMBY revealed renderings of the six-story, 23-unit mixed-use building planned at 95 South 5th Street, in western Williamsburg, and now the building is topped out, according to Curbed. Horrigan Development and Pilot Real Estate Group are developing the project, while Standard Architects is designing. A 675 square-foot dining establishment is planned on the ground floor, and units will average 790 square feet in the 18,575 square-foot structure.

