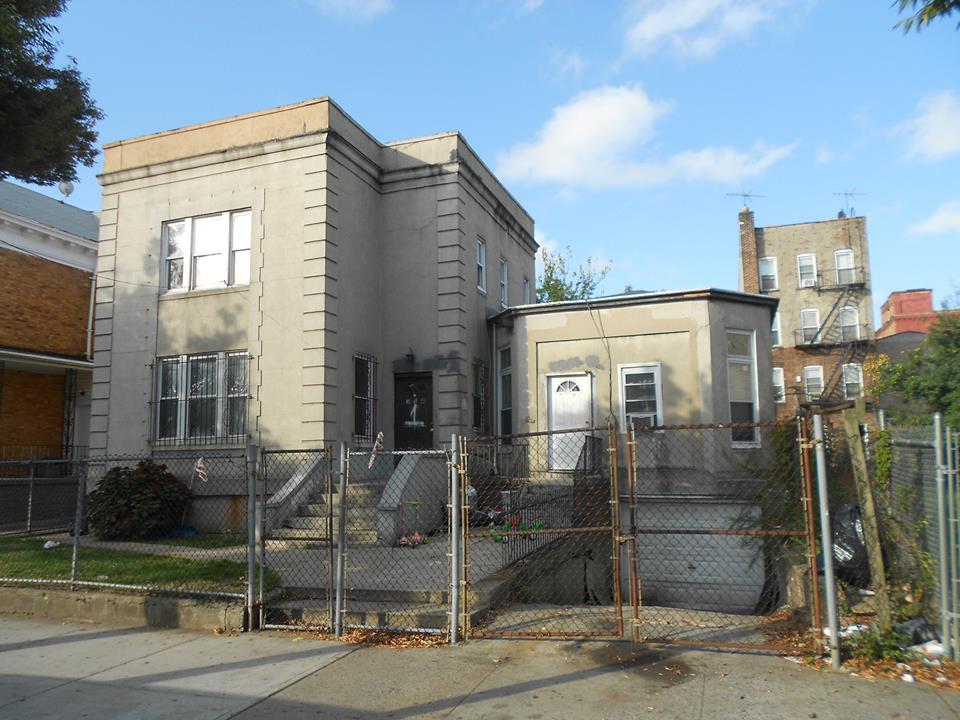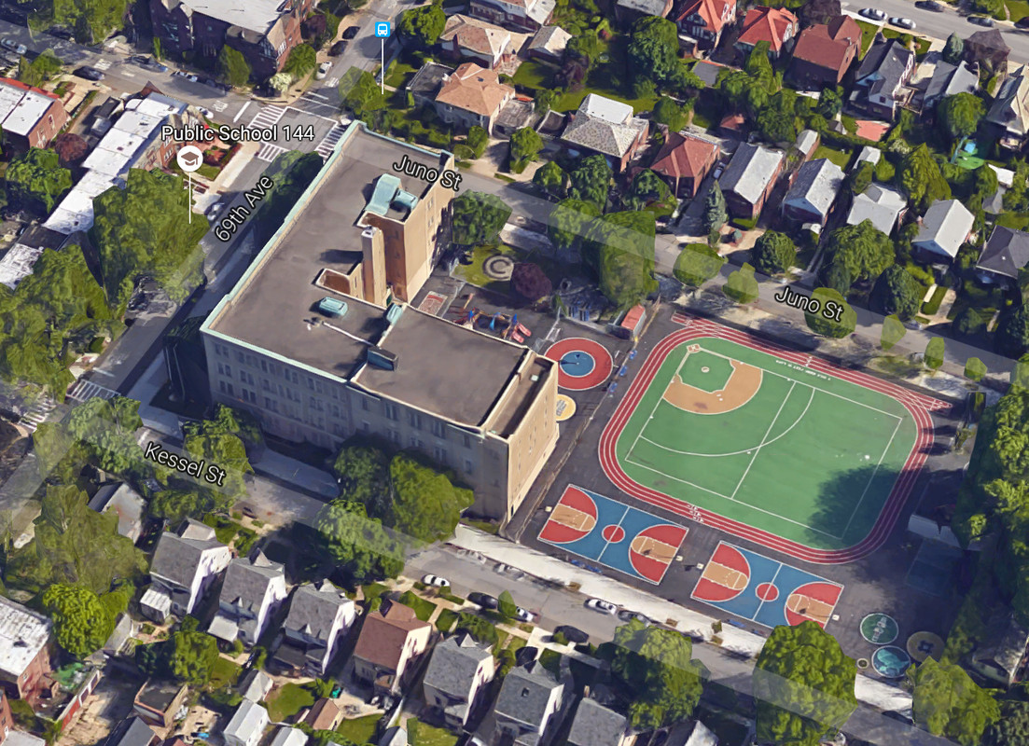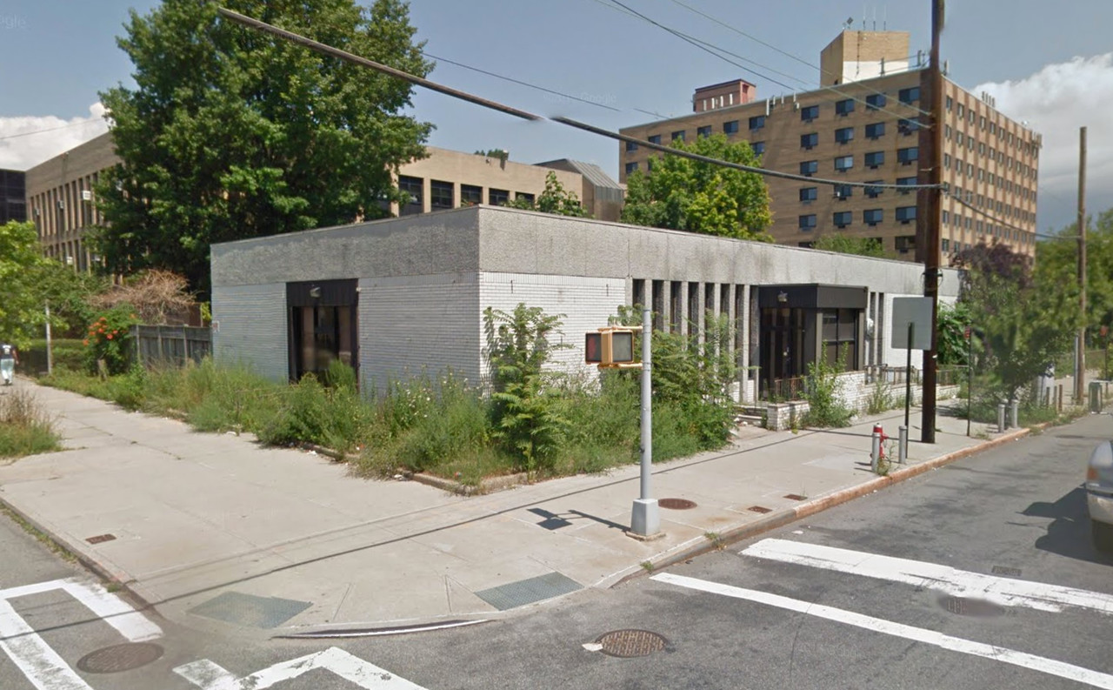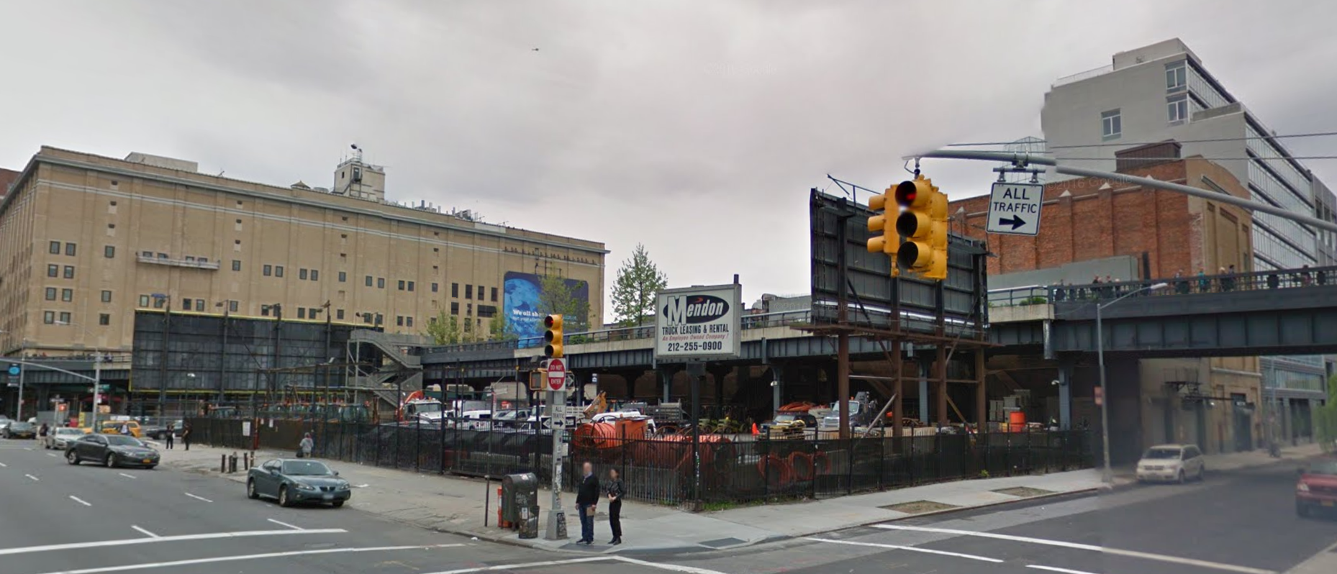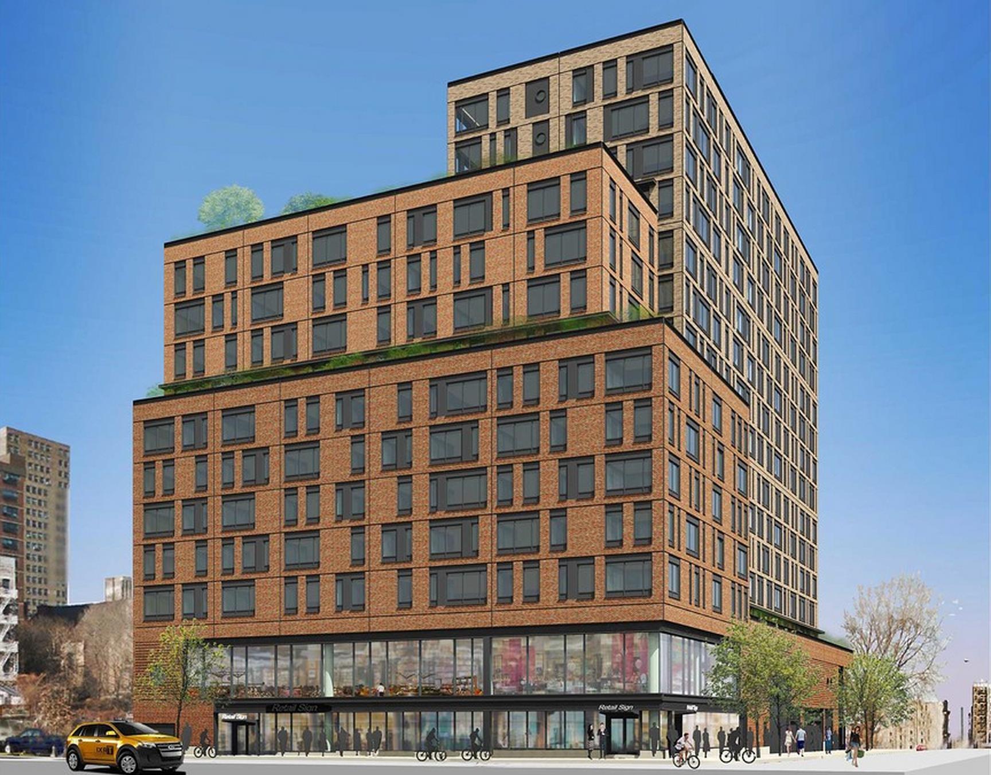Seven-Story, 57-Key Hotel Filed At 314 Pennsylvania Avenue, East New York
Nehalkumar Gandhi, doing business as an anonymous North Bergen, N.J.-based LLC, has filed applications for a seven-story, 57-key hotel at 314 Pennsylvania Avenue, in northwestern East New York. The project will measure 24,290 square feet and its hotel rooms should average a budget-sized 297 square feet apiece. Guest amenities include a breakfast area, a fitness center, and a reception area. Manish S. Savani’s Jamaica-based architecture firm is the architect of record. The 50-foot-wide, 5,000-square-foot plot is currently occupied by a two-story house. Demolition permits were filed in August. The Liberty Avenue stop on the C train is four blocks to the north.

