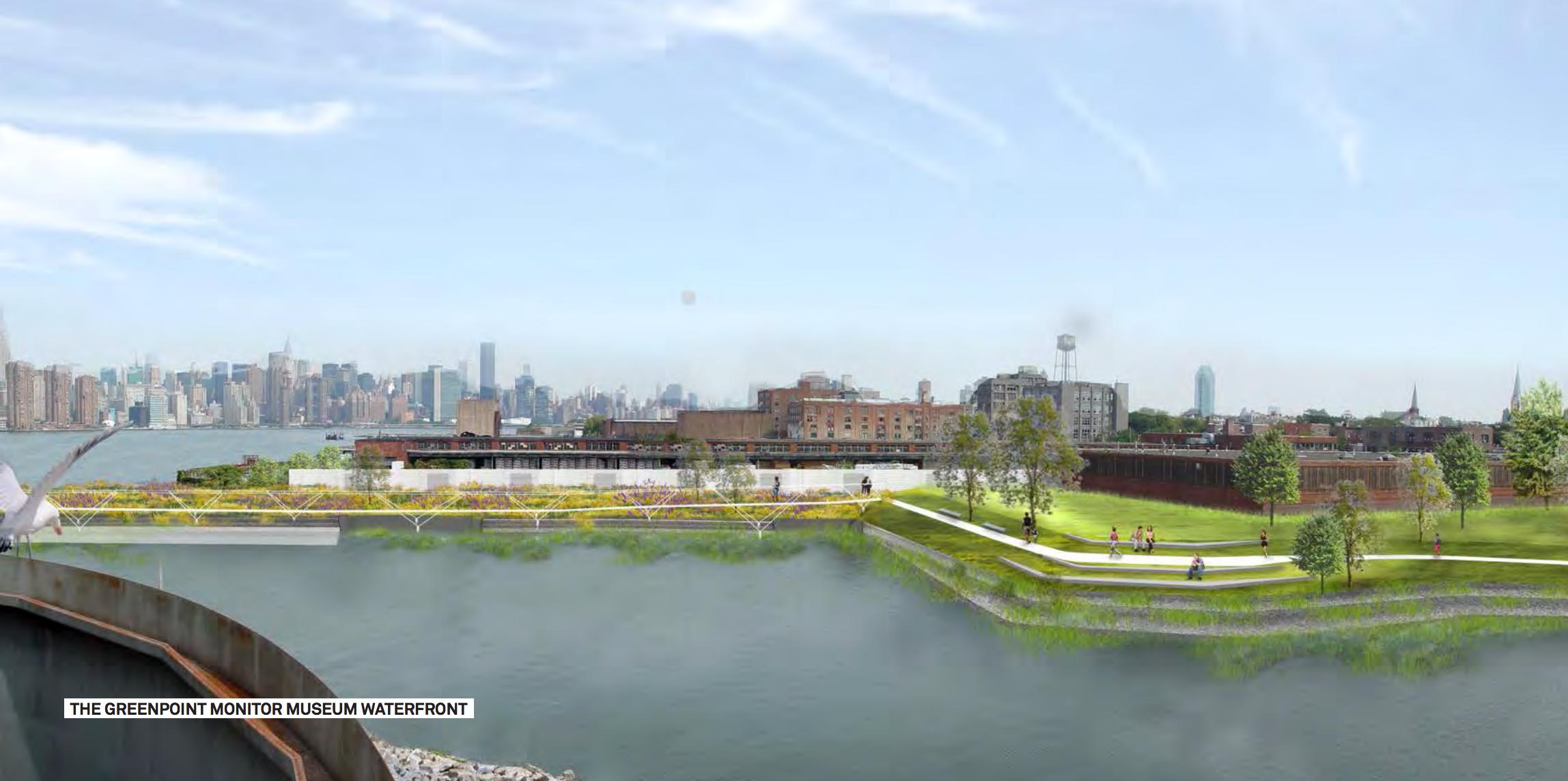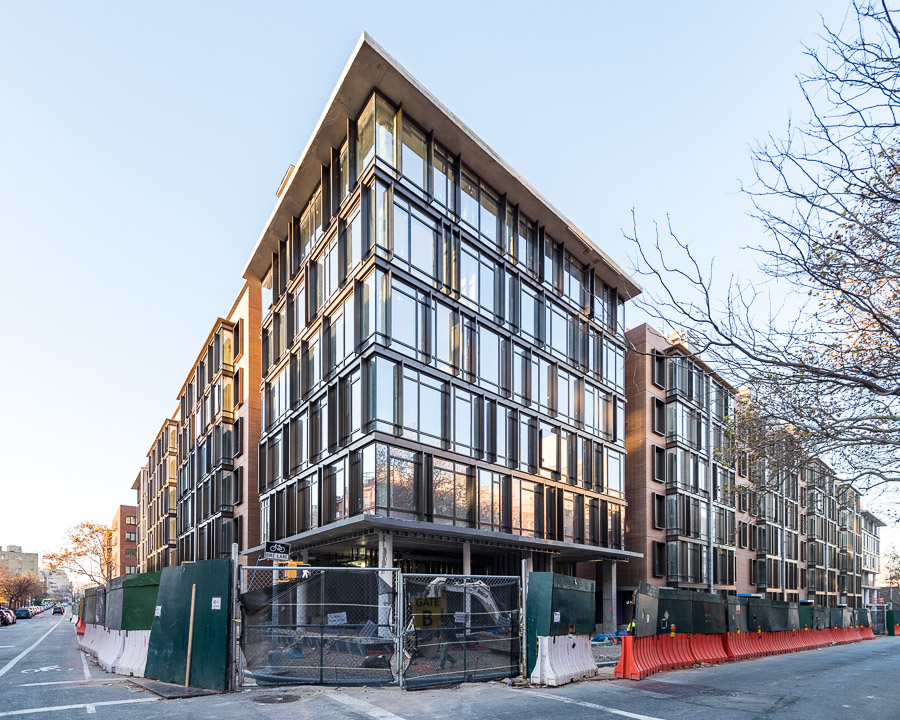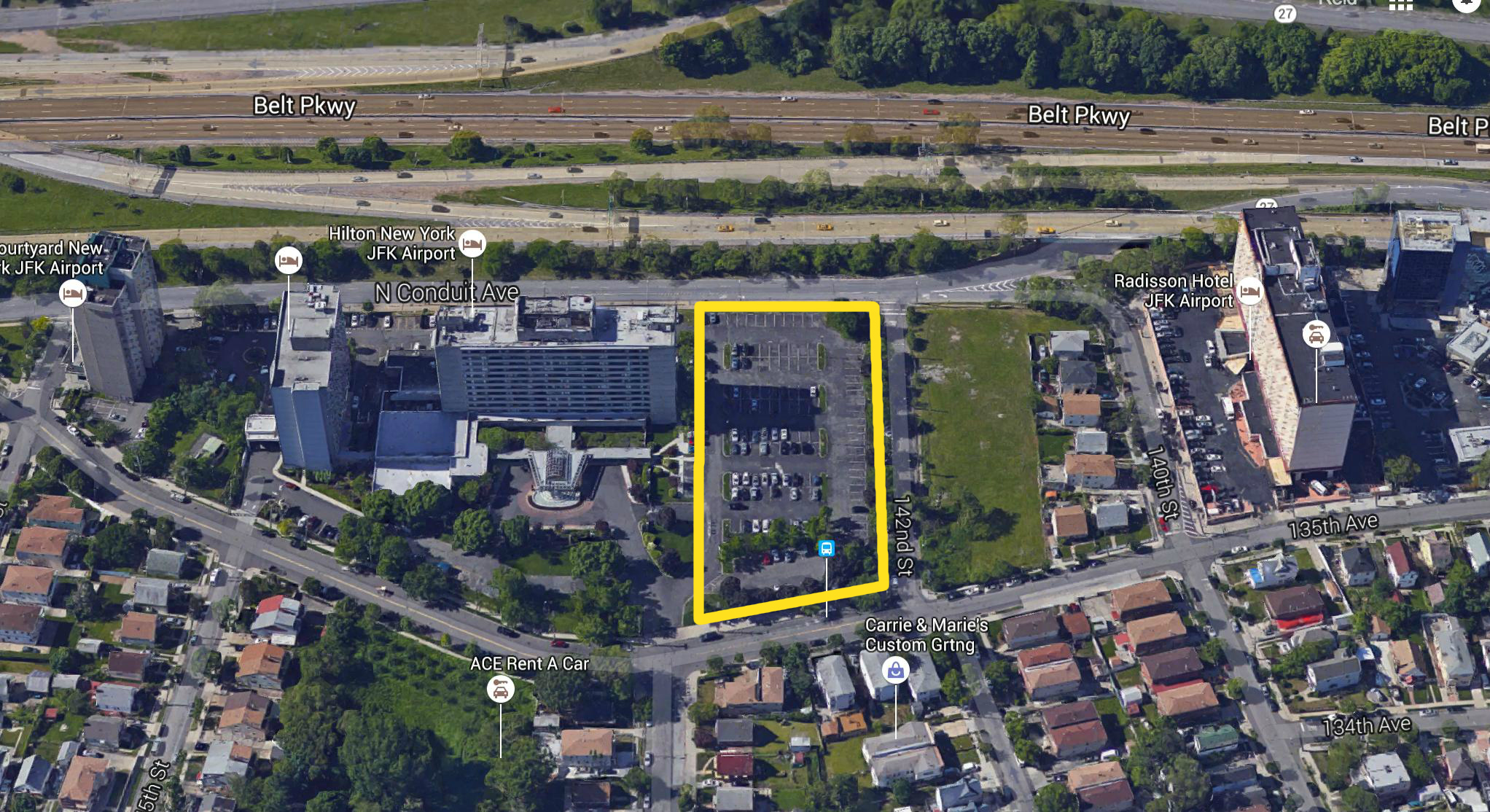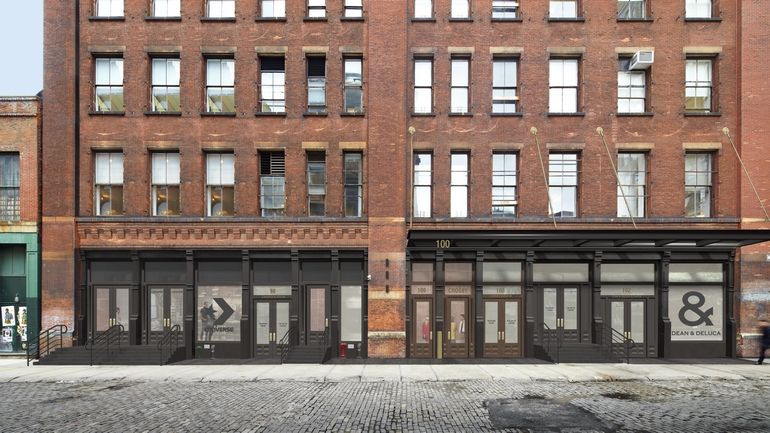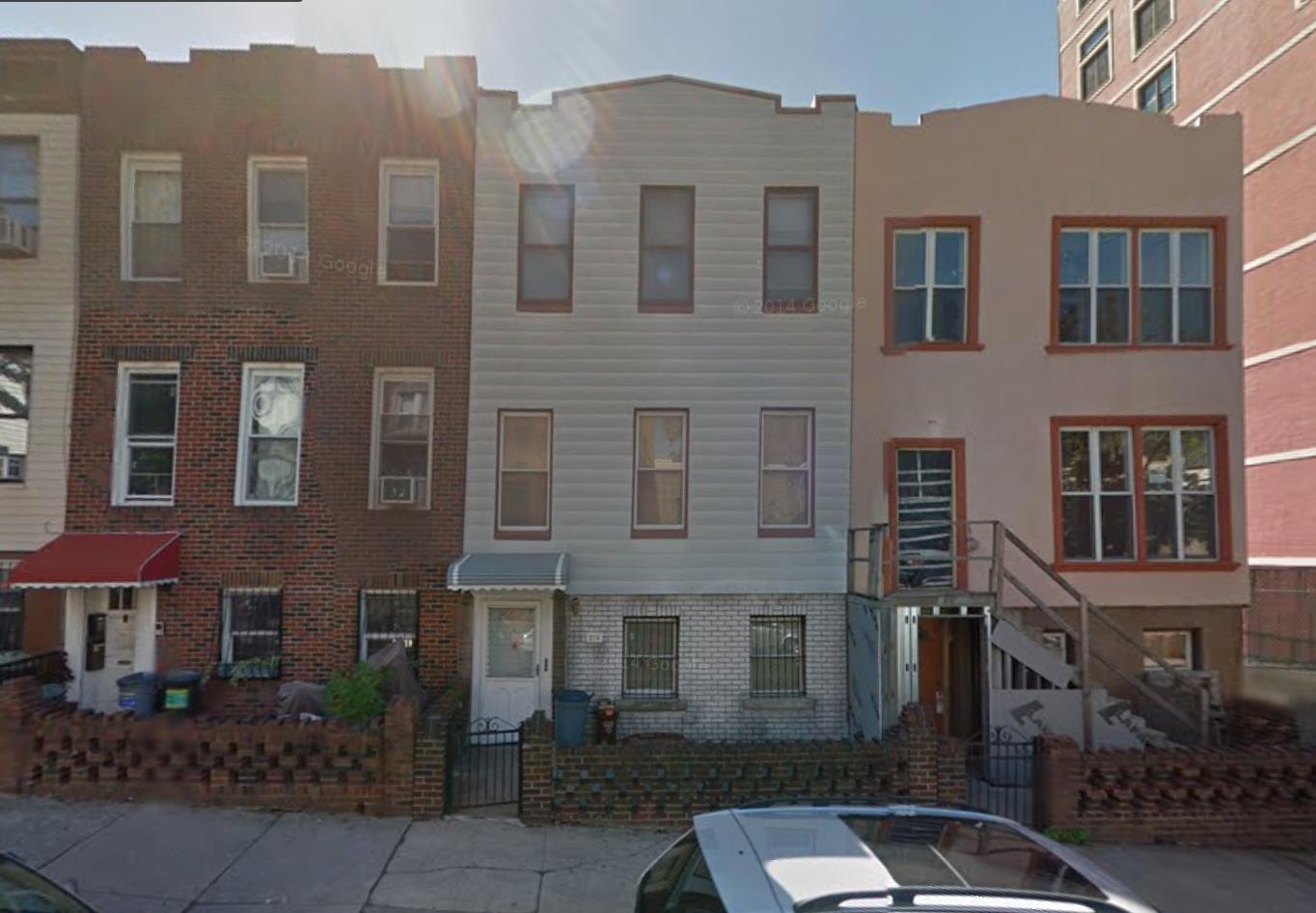Greenpoint Monitor Museum’s USS Monitor Park Moving Forward At 56 Quay Street, Greenpoint
Five environmentally-minded projects in Greenpoint received a total $4.25 million in funding last week, according to DNAinfo. One of those projects include the Greenpoint Monitor Museum’s planned USS Monitor Park, which was specifically awarded $599,200. To be located at 56 Quay Street on the Bushwick Inlet, the vacant property would be transformed into public green space. The shoreline would be restored and designed to protect against future floods, and a boardwalk would be installed. The Greenpoint Monitor Museum building will eventually be constructed on the same property, adjacent to a neighboring warehouse. AECOM is designing and the National Oceanic and Atmospheric Administration’s (NOAA) USS Monitor National Marine Sanctuary is partnered in the project.

