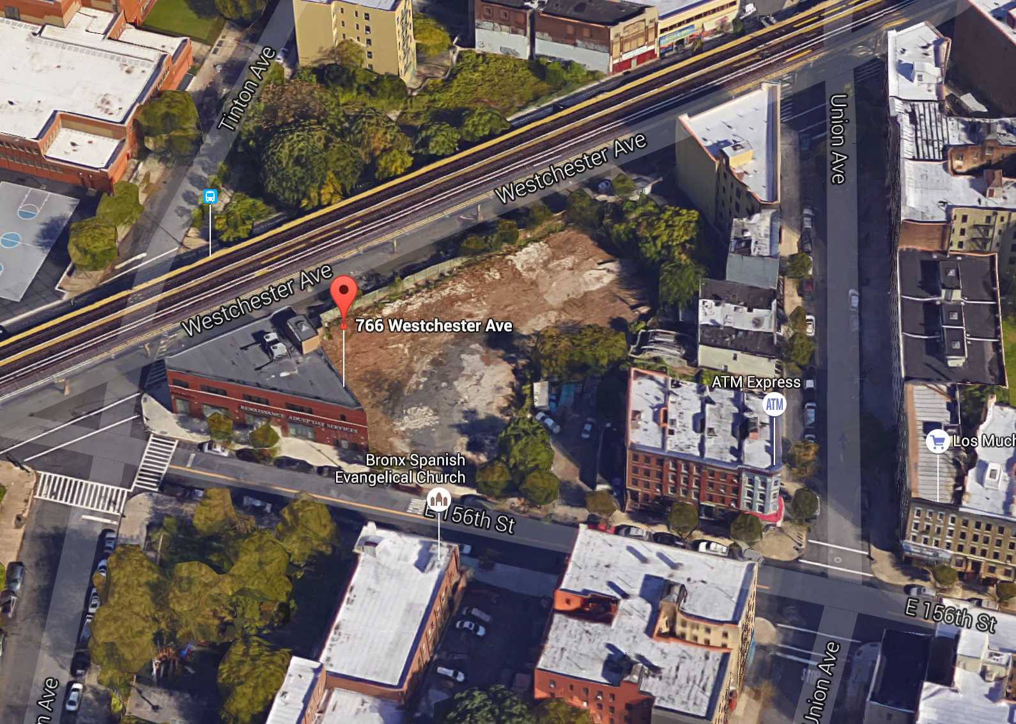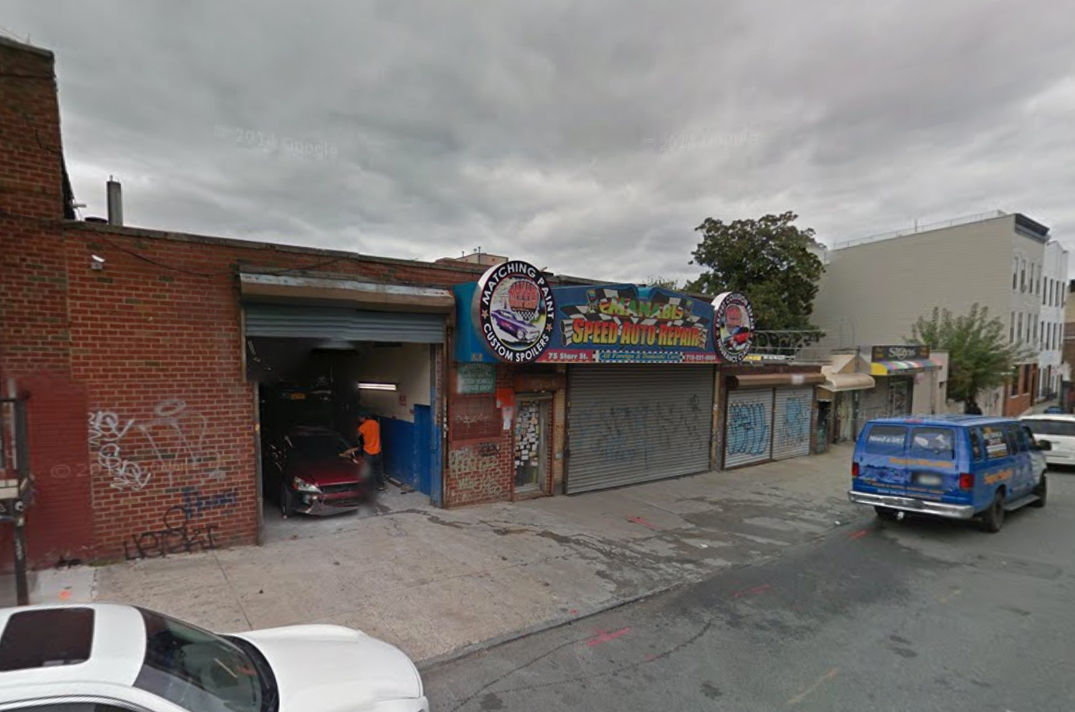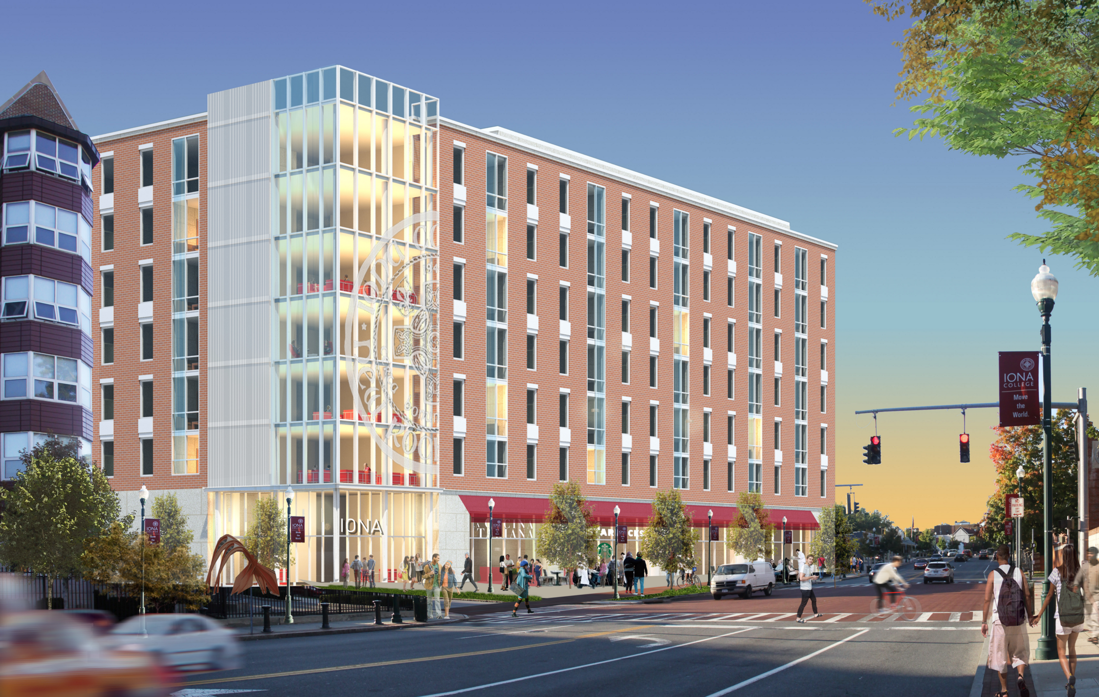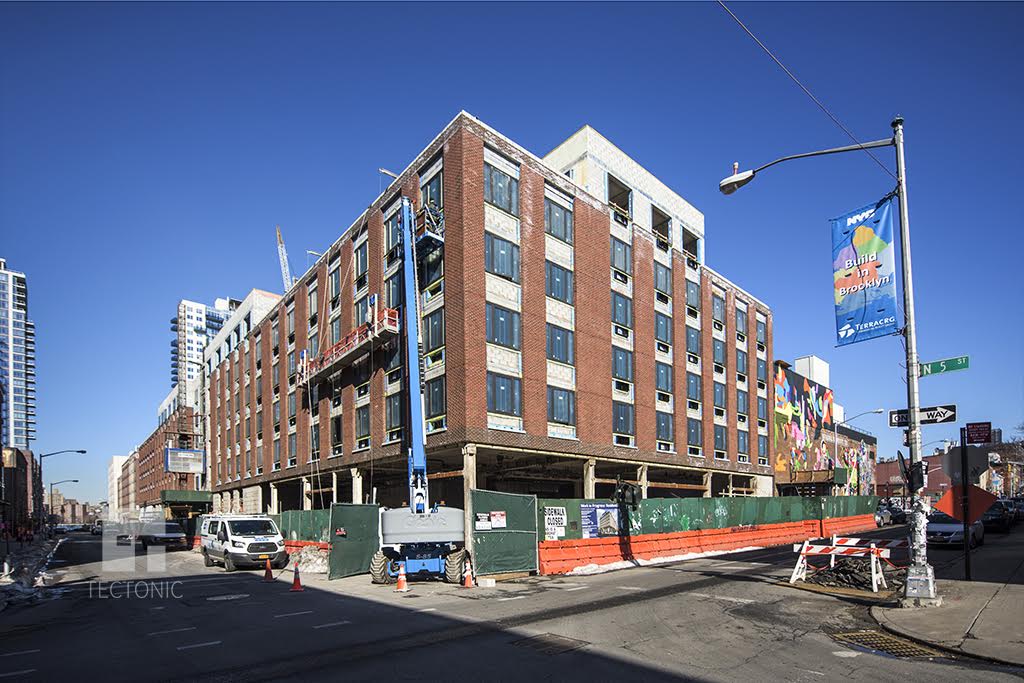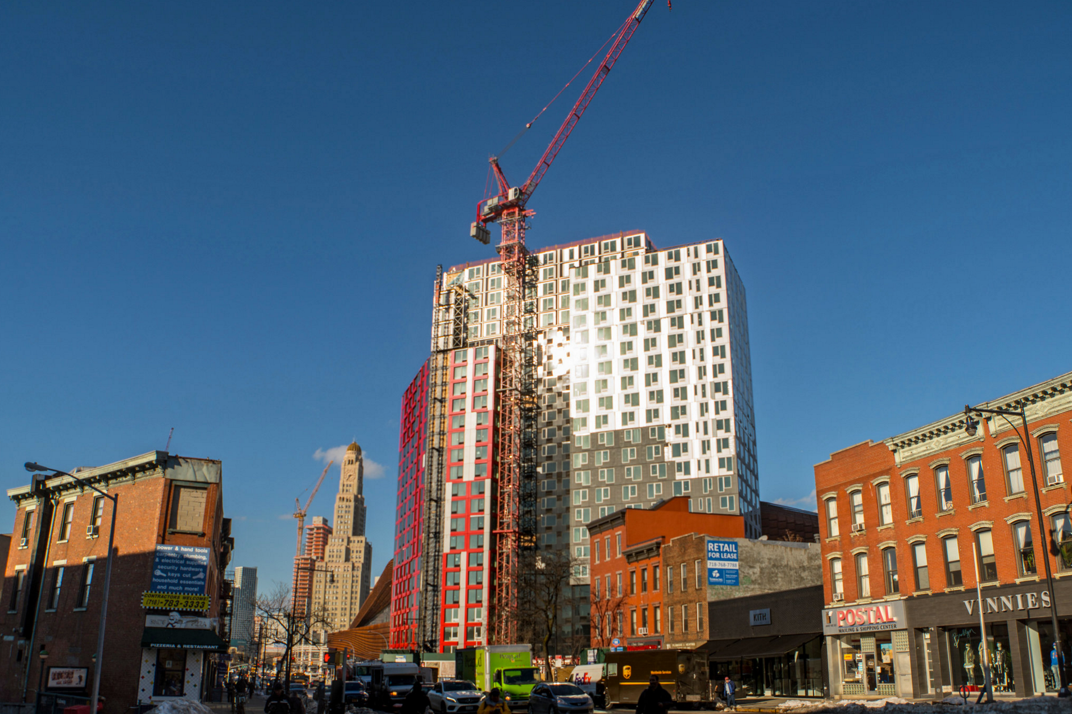Two-Story, 57,450 Square-Foot Charter School Being Built At 766 Westchester Avenue, Woodstock
Mastermind Ltd. is currently developing a two-story, 57,450 square-foot commercial building at 766 Westchester Avenue, in the South Bronx neighborhood of Woodstock. According to Crain’s, the South Bronx Early College Academy Charter School reached a deal with the developer to lease the entire building, which amounts to 38,000 square feet of leasable space. The new location will allow to the school to accommodate 300-plus students enrolled in the sixth to eighth grades. The building should cost about $14 million and is expected to be completed in 2017. David Danois’ architecture firm is the architect of record.

