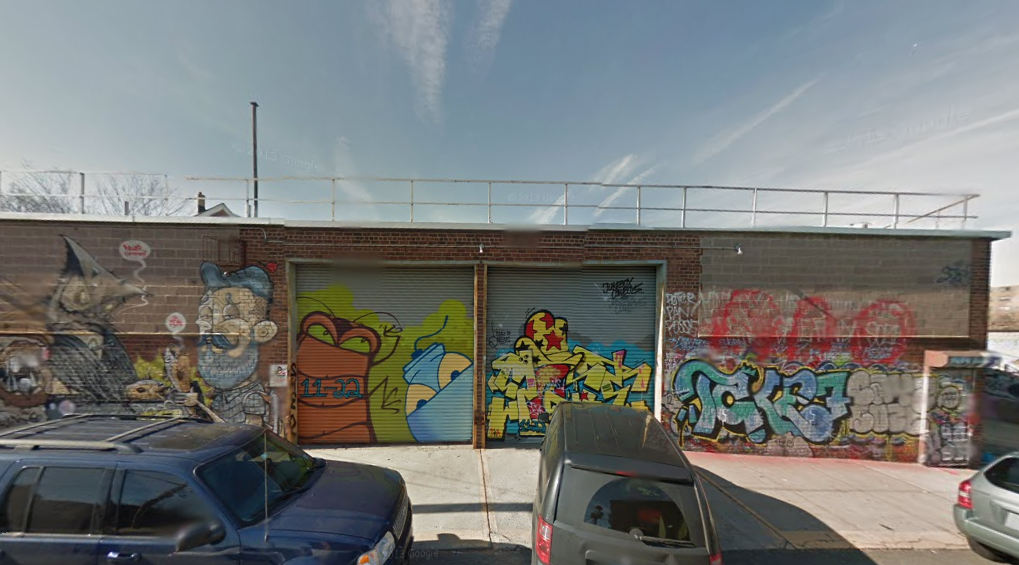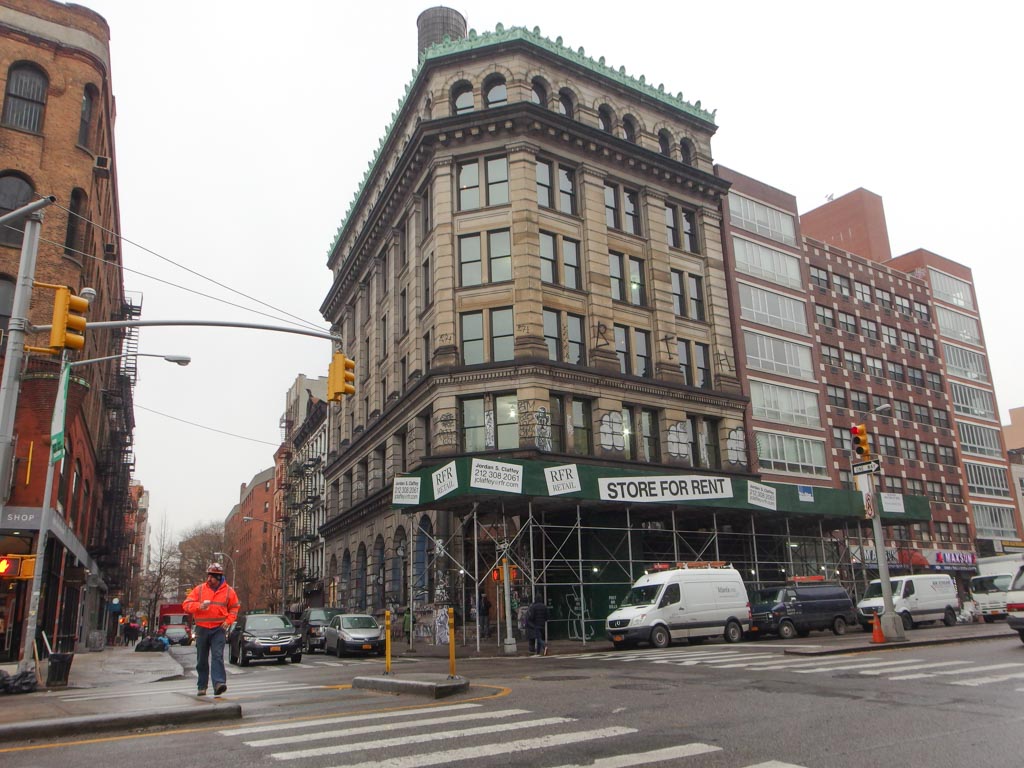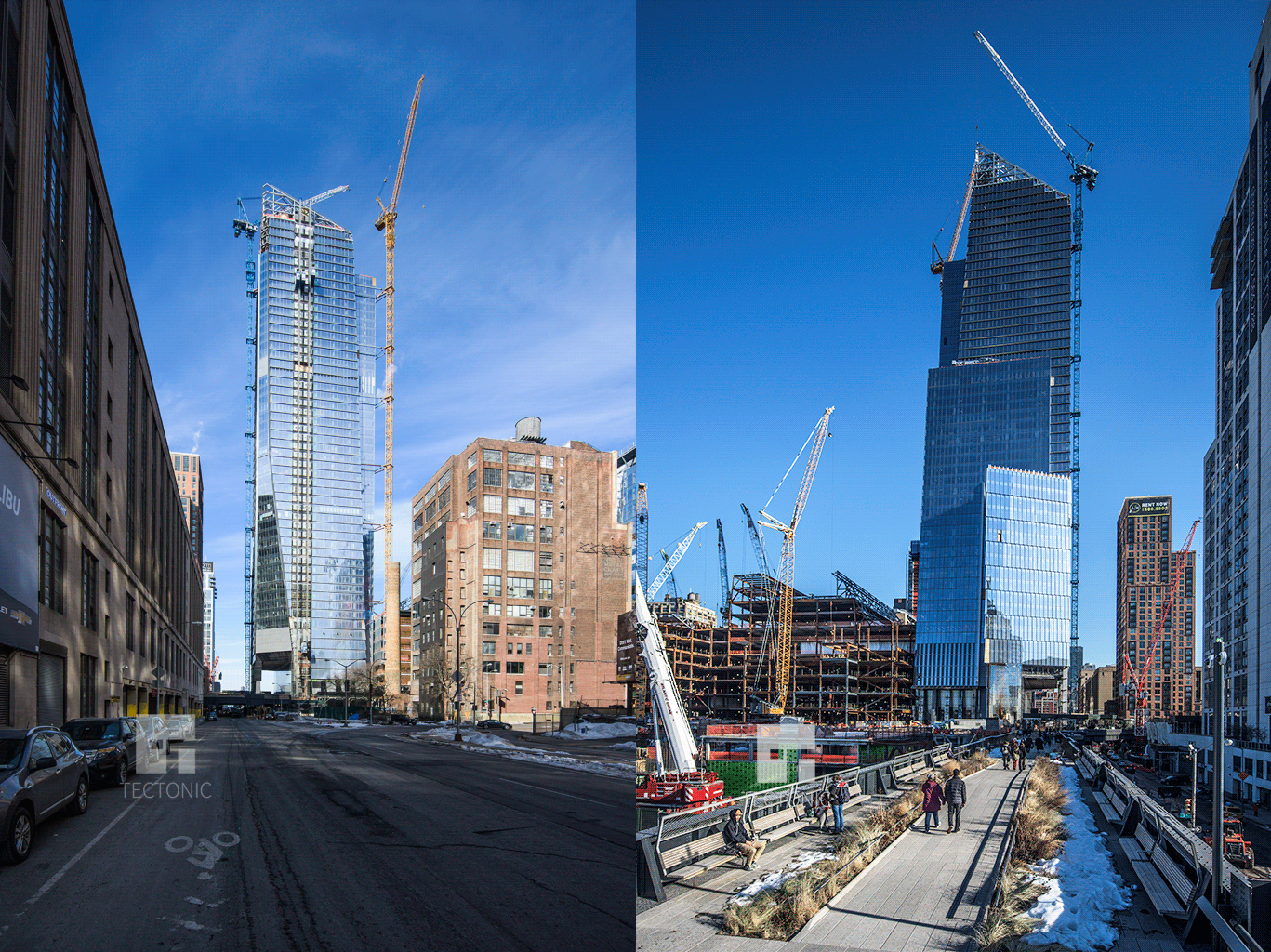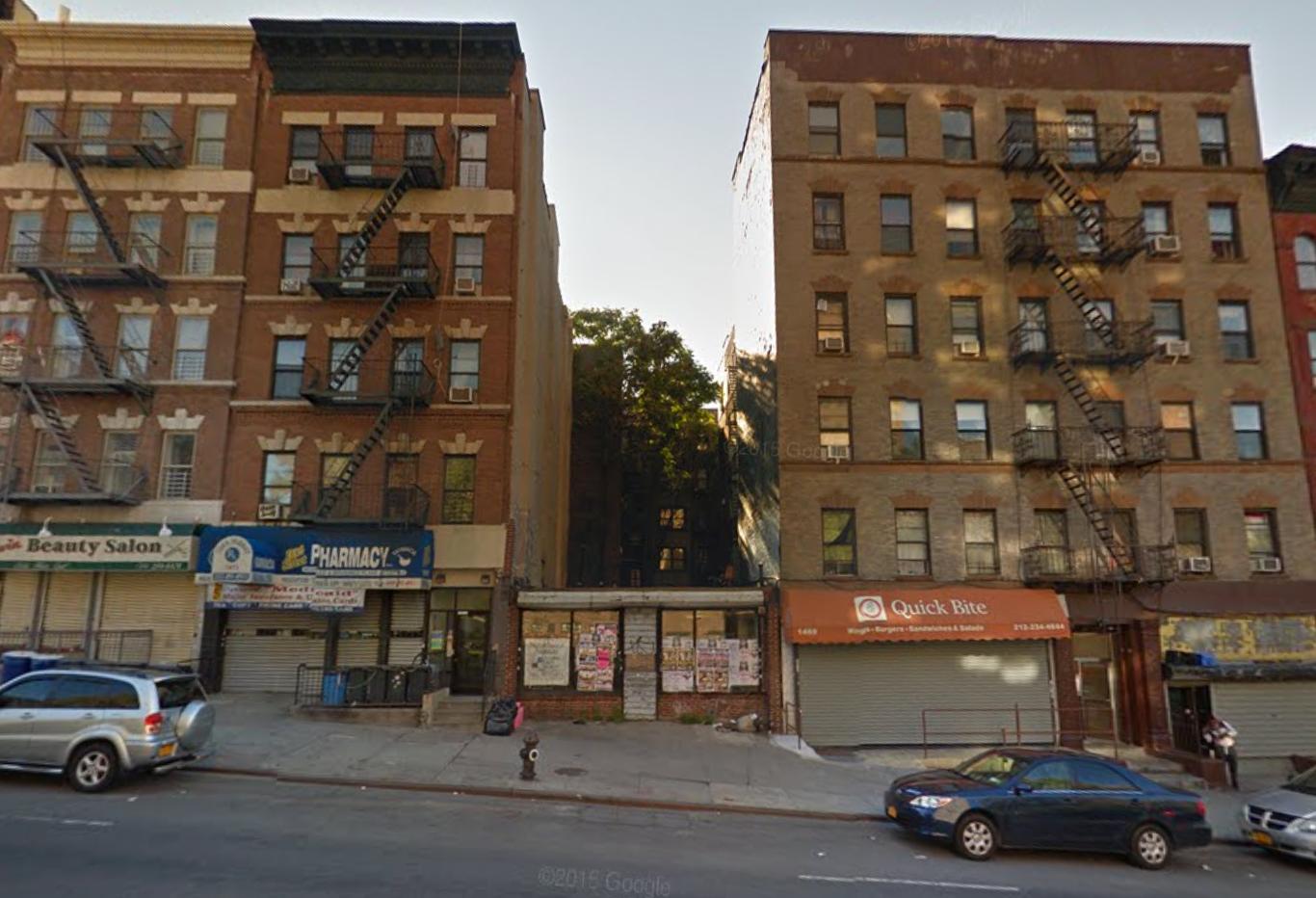Sasson Properties has filed applications for a five-story, 16-unit mixed-use building at 737 Liberty Avenue, in East New York, located two blocks equidistant from subway stops on either the J or C trains. The development will measure 21,856 square feet in total and will include 3,029 square feet of ground-floor retail space. Beginning on the second floor, there will be four residential units per floor. Apartments will average a relatively spacious 835 square feet apiece and will likely be rentals. The cellar will contain eight parking spots, which is the minimum required under zoning. Sandor Weiss’s Brooklyn-based Gelu Durus Musica is the applicant of record. Three- and two-story buildings, at 737 and 735 Liberty Avenue respectively, must first be demolished.





