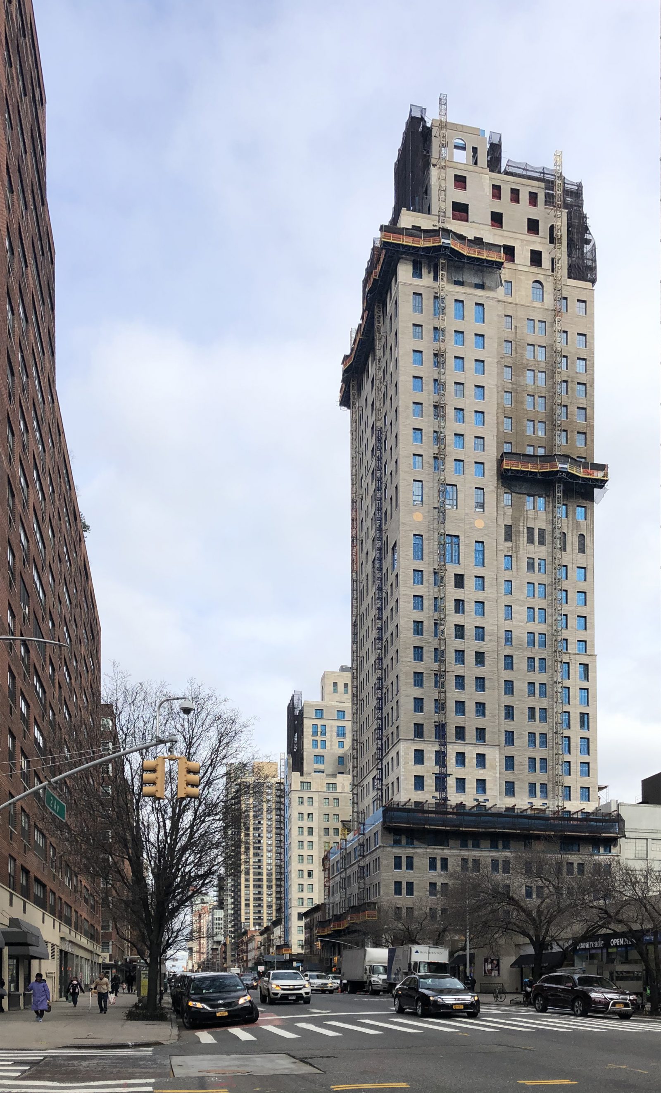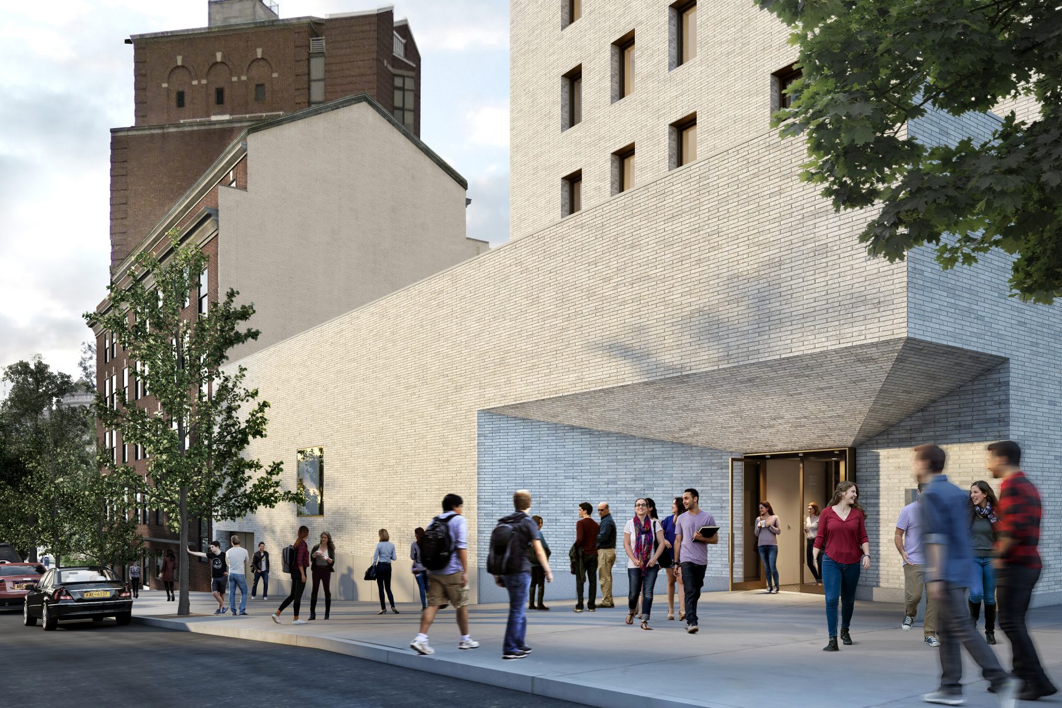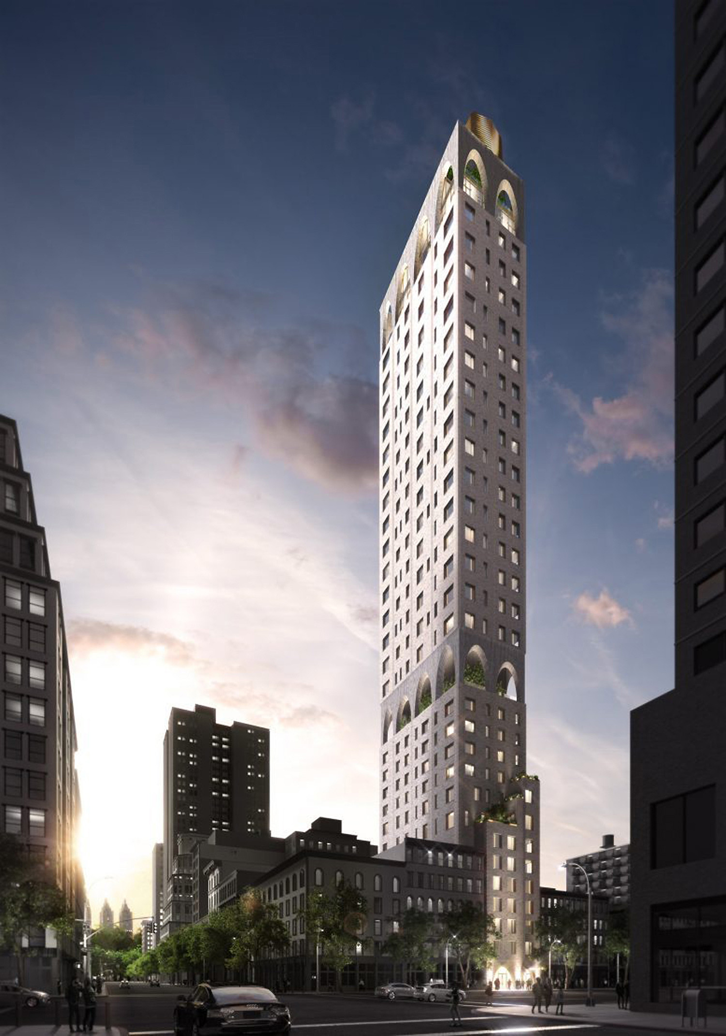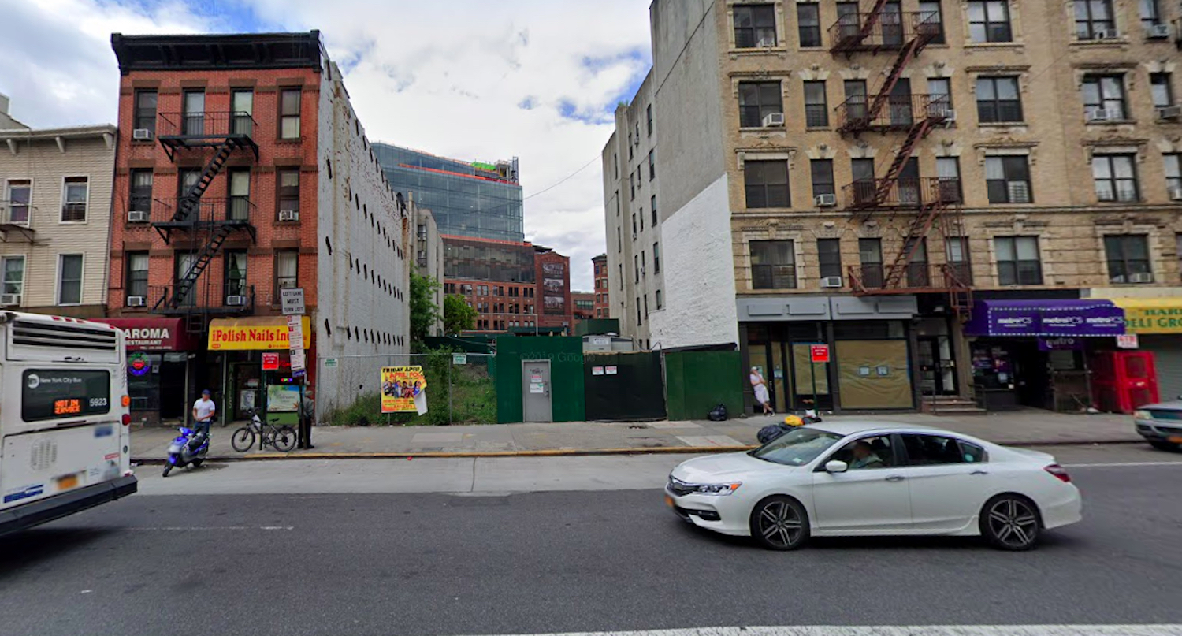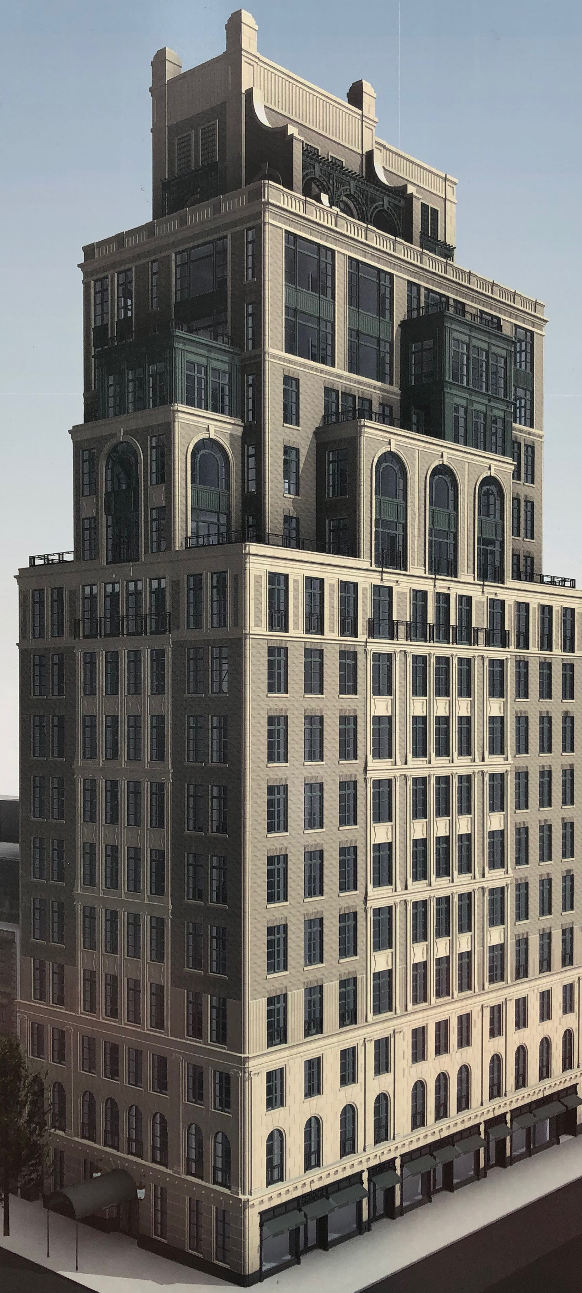Stone Façades Progressing on Beckford Tower and House on the Upper East Side
Exterior work is moving along at Beckford Tower and Beckford House, a pair of residential buildings in the Yorkville section of Manhattan’s Upper East Side. Workers are installing the final sections of Brynne Brownstone and Indiana Limestone on Beckford House, located at 301 East 81st Street, also addressed as 1562 Second Avenue, and Beckford Tower at 301 East 80th Street. The project is designed by Studio Sofield and SLCE Architects and is being developed by Icon Realty Management. CM & Associates is in charge of construction management.

