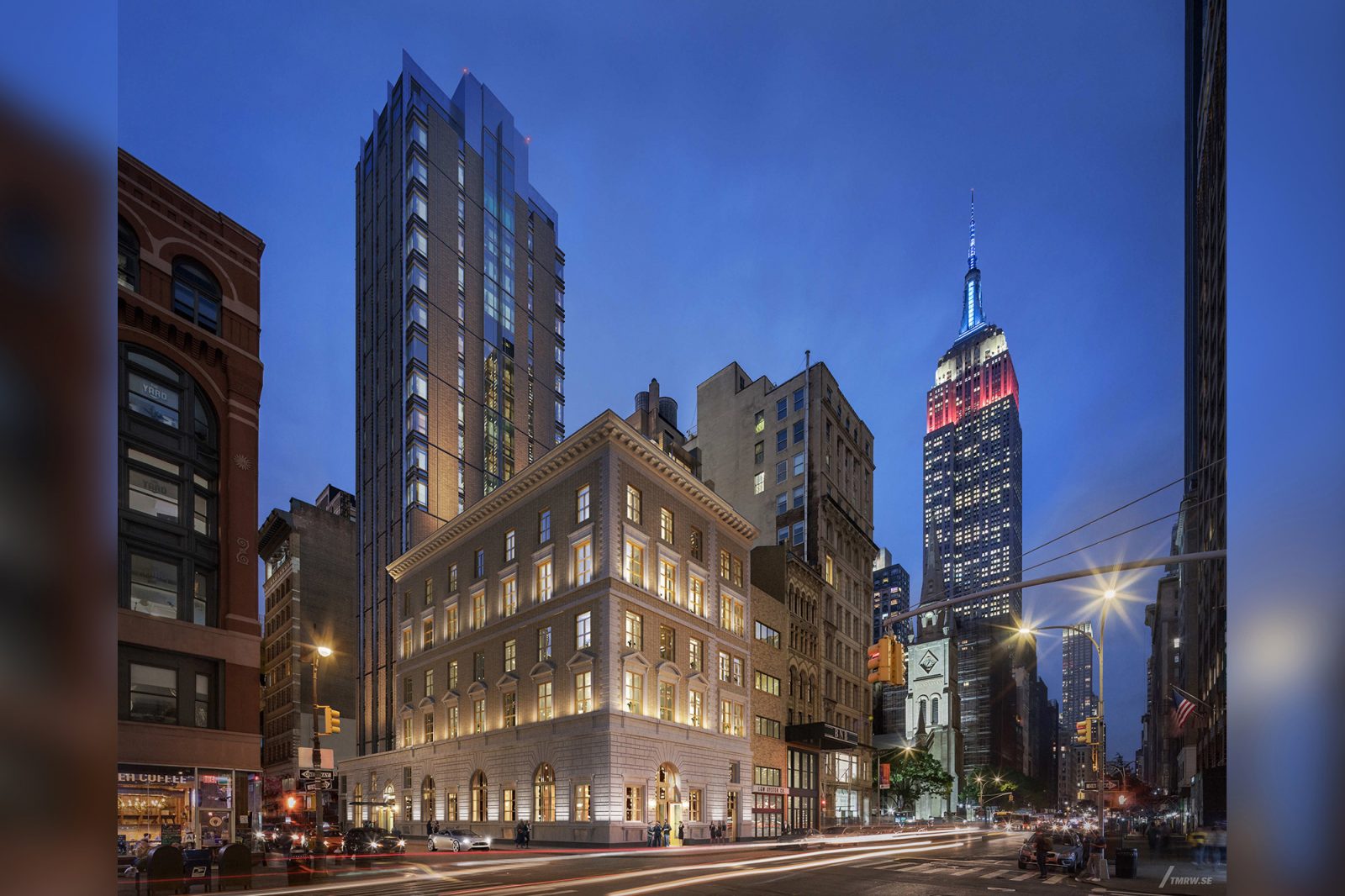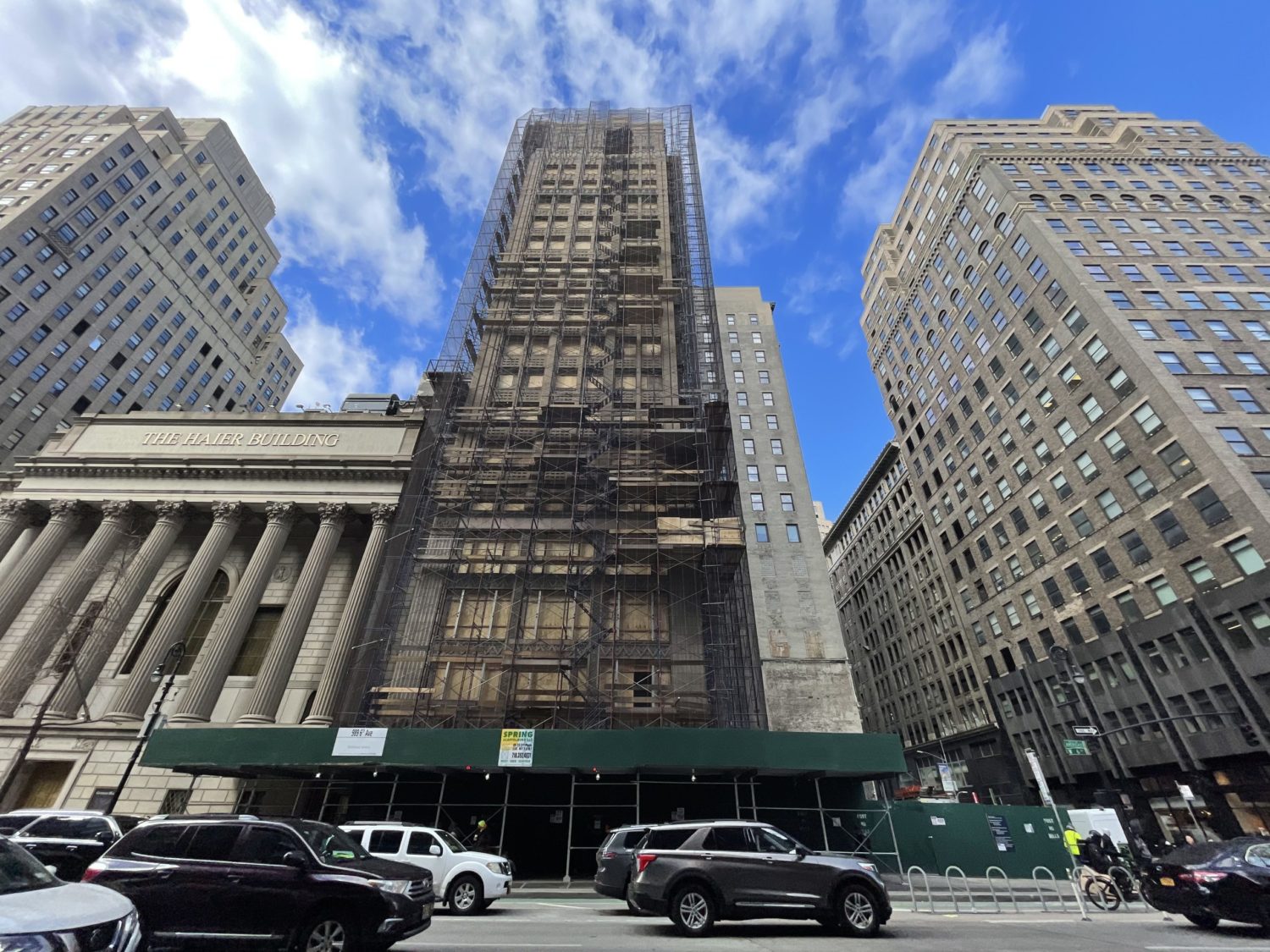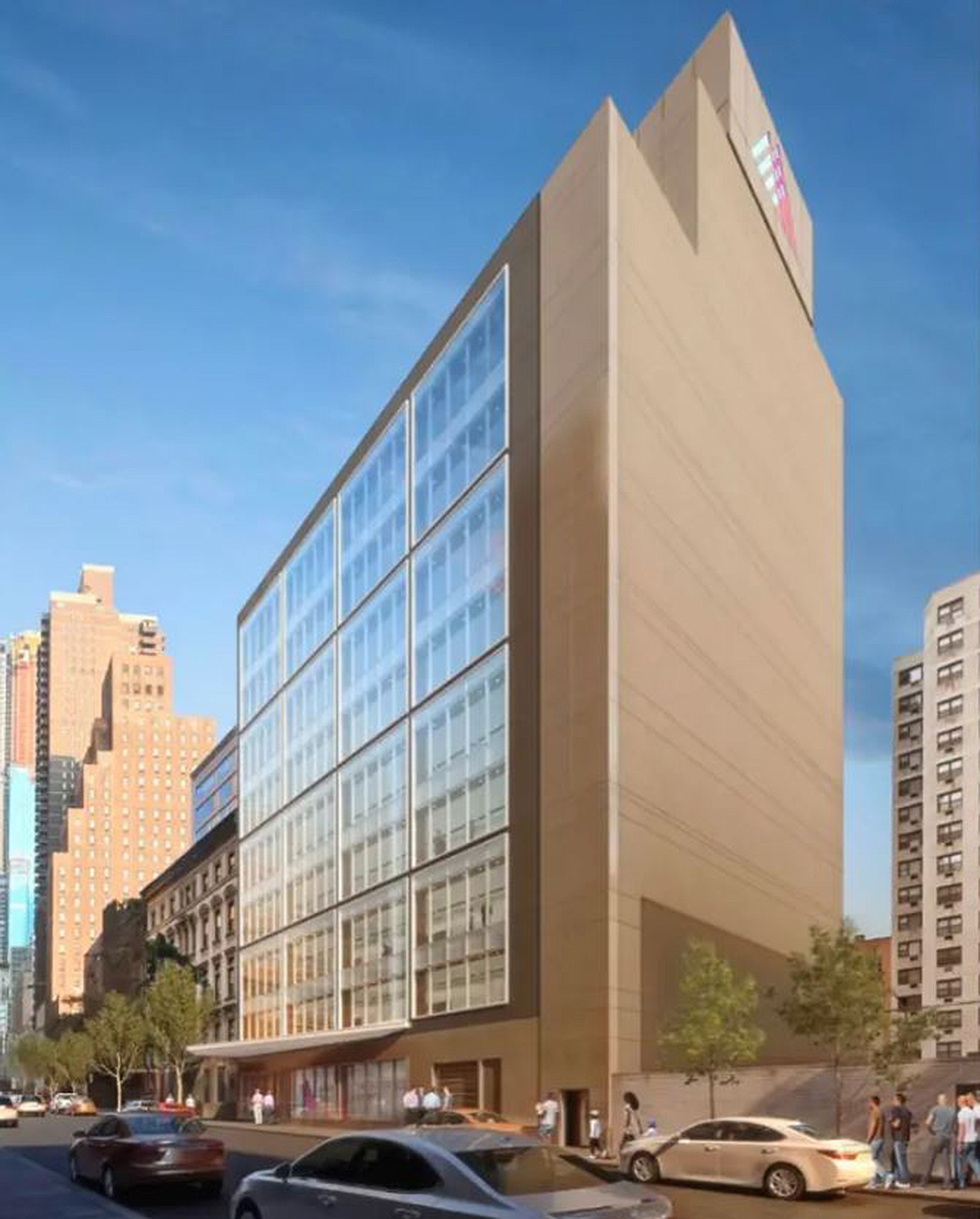Fifth Avenue Hotel Nears Completion at 1 West 28th Street in NoMad, Manhattan
Work is nearing completion on the Fifth Avenue Hotel at 1 West 28th Street in NoMad. Designed by Perkins Eastman, PBDW Architects, and Martin Brudnizki Design Studio and developed by Flaneur Hospitality, the project consists of a new 24-story, 230-foot-tall tower and the restoration and hotel conversion of the adjacent five-story McKim, Mead & White-designed structure. CNY Group is the general contractor for the property, which is alternatively addressed as 250 Fifth Avenue and is located at the northwest corner of Fifth Avenue and West 28th Street.





