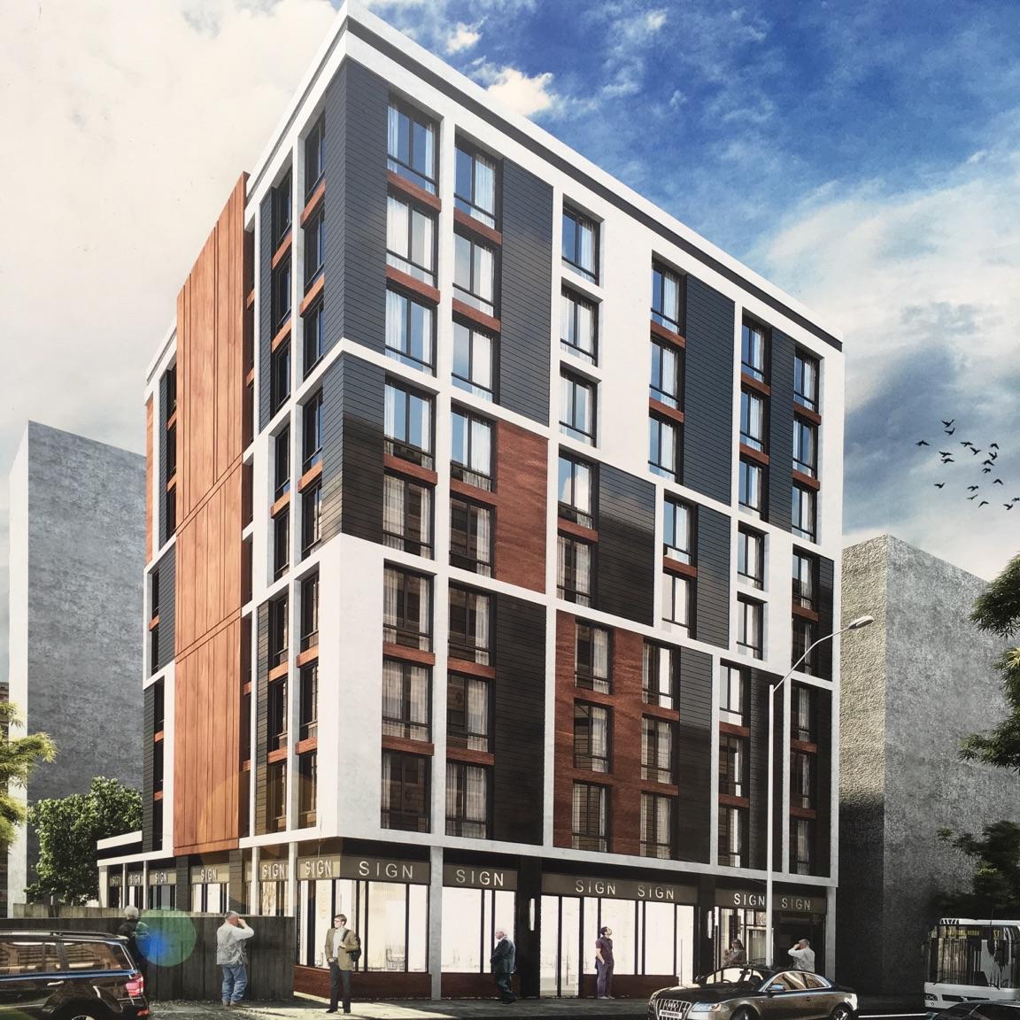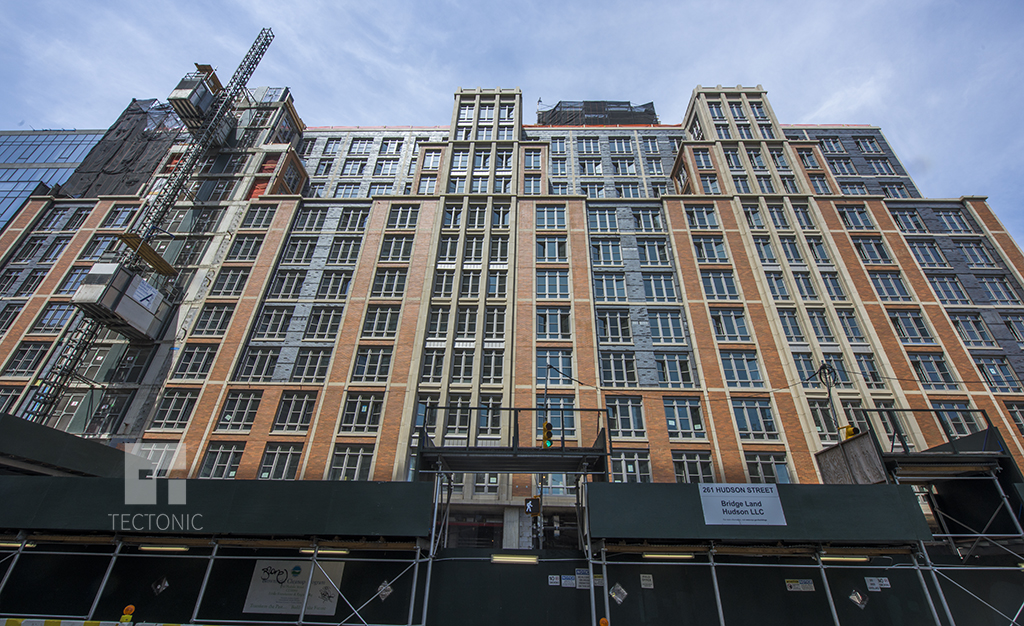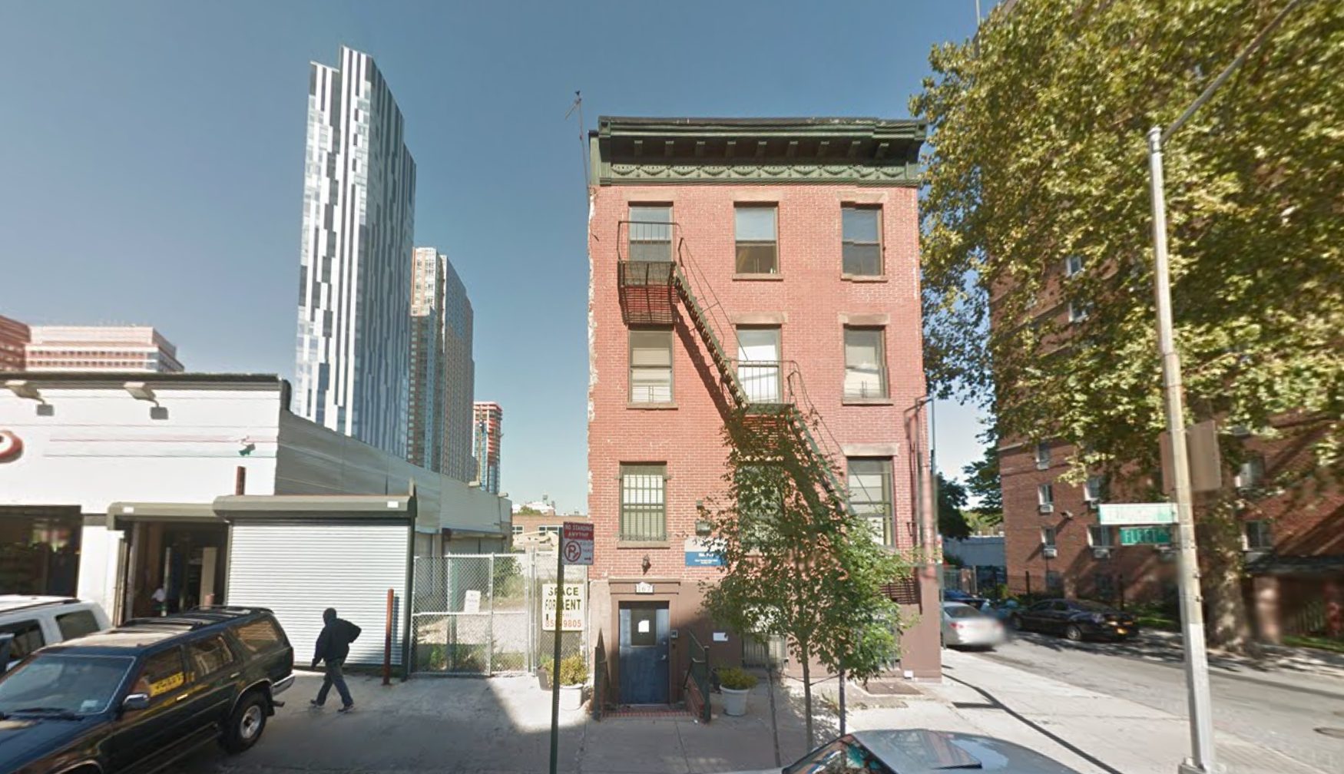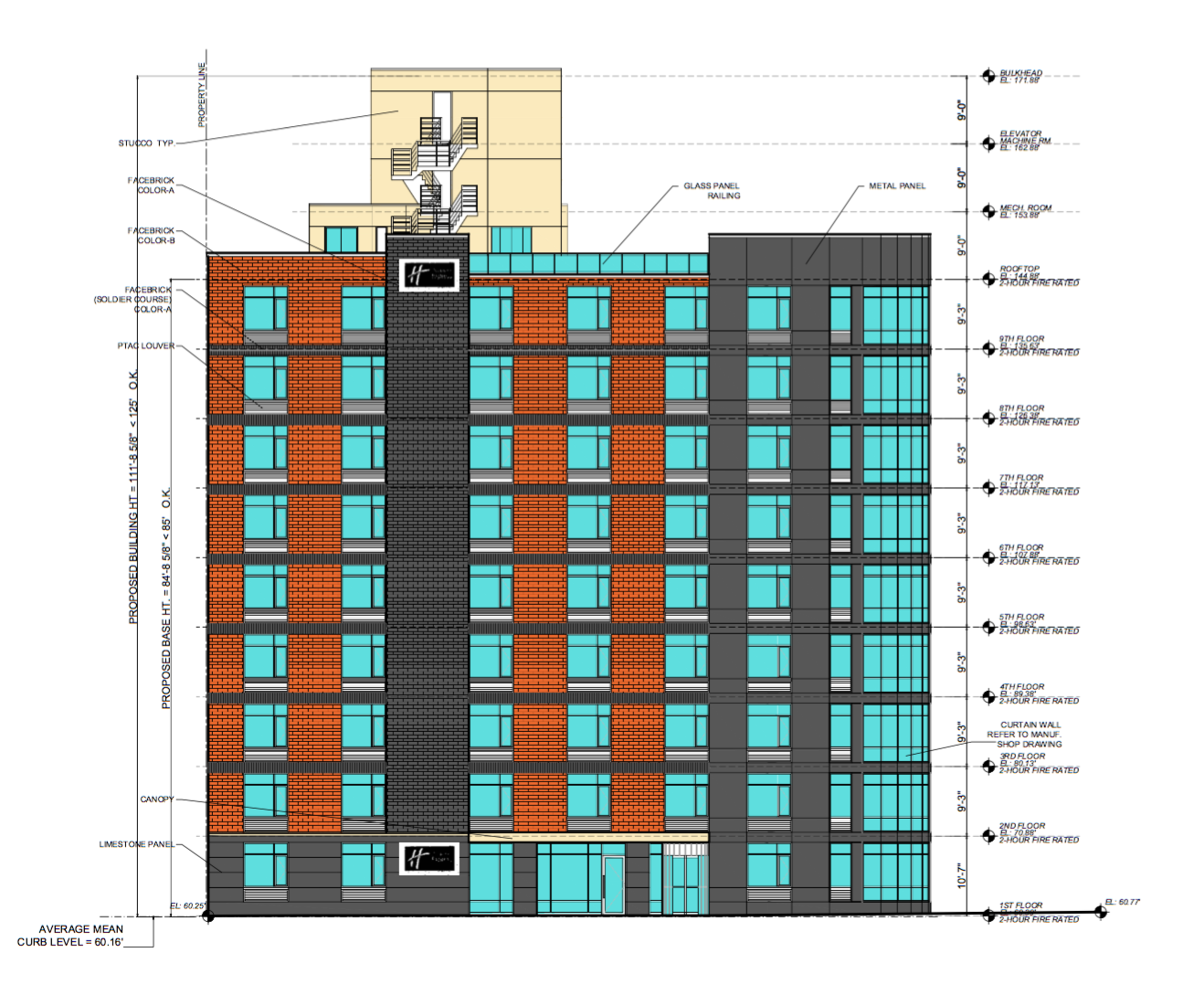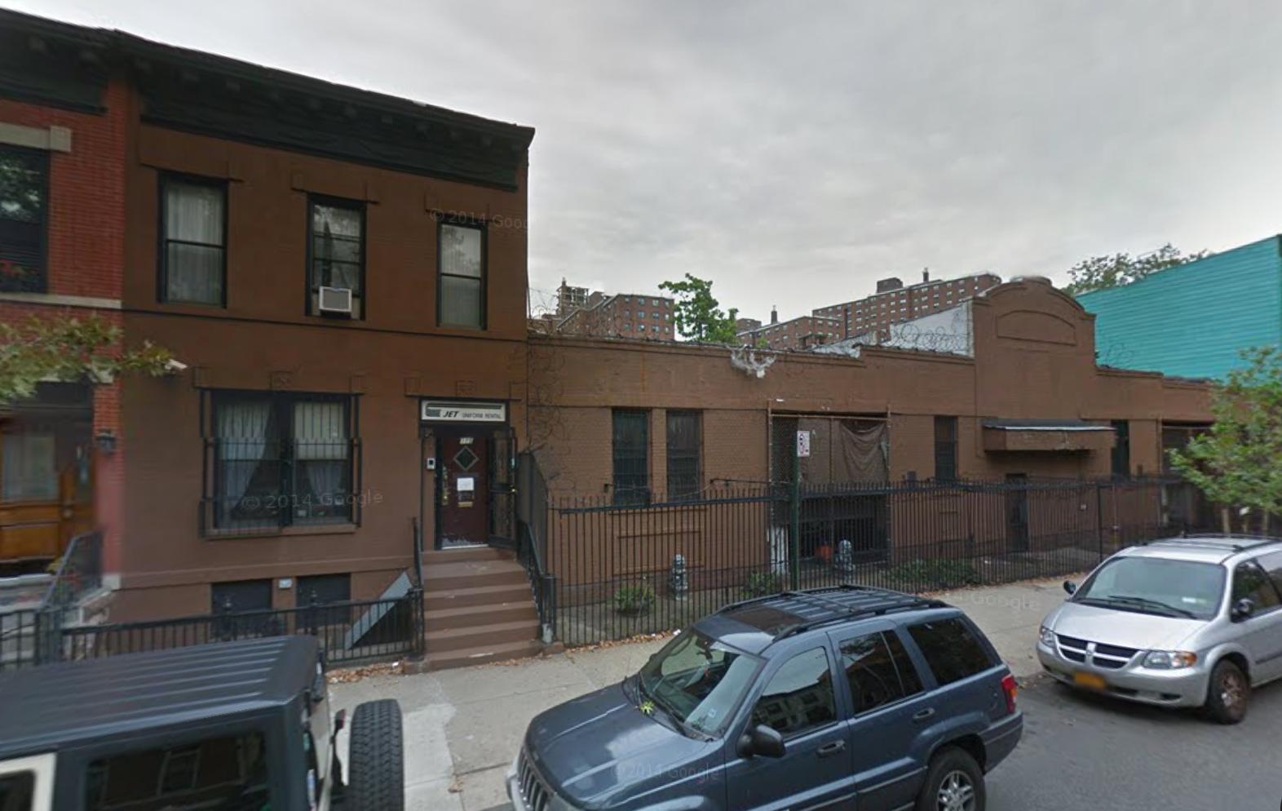Back in December of 2015, updated renderings were revealed of the 11-story, 44-unit mixed-use building under development at 613 Baltic Street, in northern Park Slope, located six blocks south of the Atlantic Avenue-Barclays Center stop on the D/N/R trains. Now, construction is underway on the fifth floor of the structure, as seen in a photo by our friend Tectonic. The structure, dubbed the Baltic, will encompass 83,154 square feet, and will include 3,157 and 2,163 square feet of retail and community facility space, respectively, on the ground floor. The residential units will be condominiums, averaging 1,339 square feet apiece, and two- and three-bedroom apartments are currently on the market. Amenities include a fitness center, landscaped gardens and terraces, a roof deck featuring lounges, grills, and dining areas, a movie theater, storage for 22 bikes, and a 10-car garage in the cellar. JDS Development Group is the developer and VOA Architecture is behind the design. Completion is expected in 2017.

