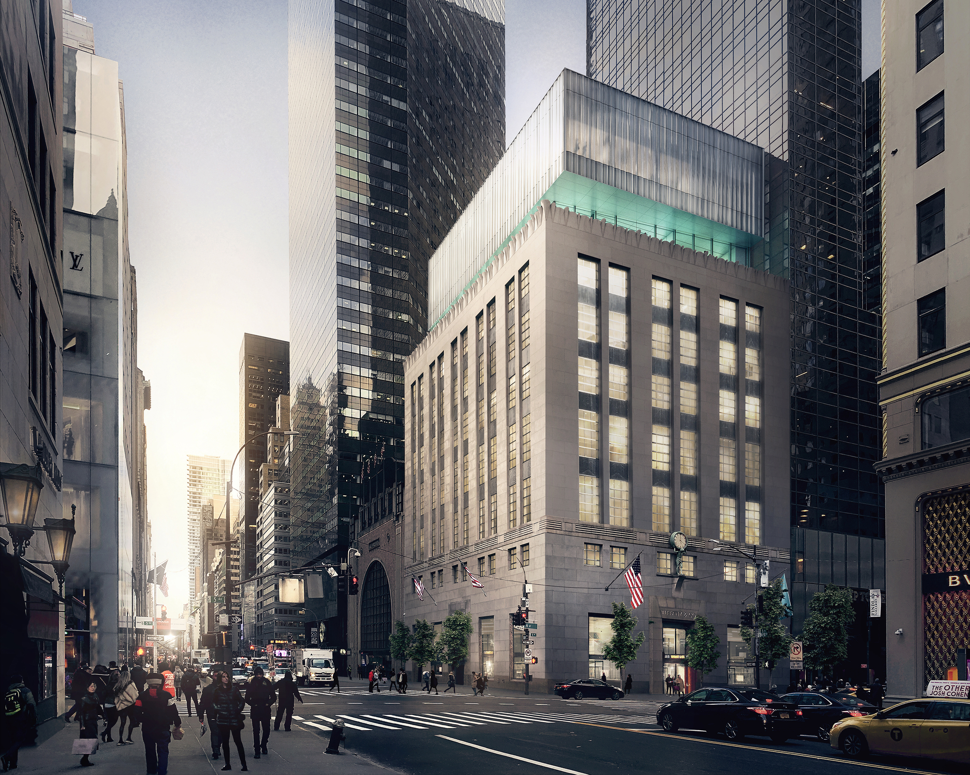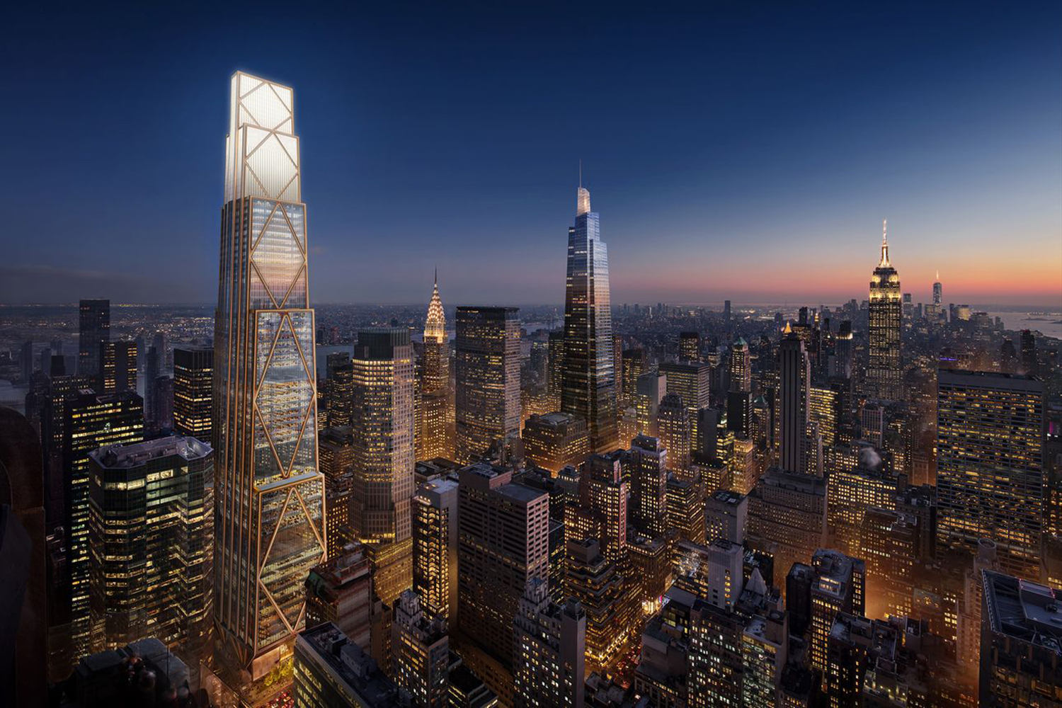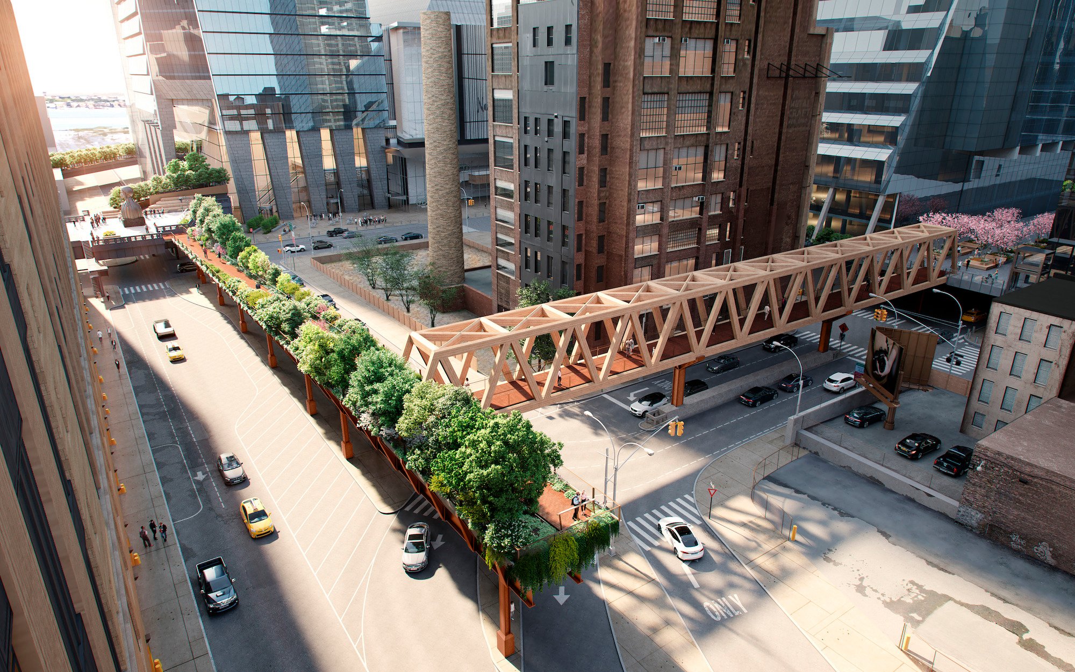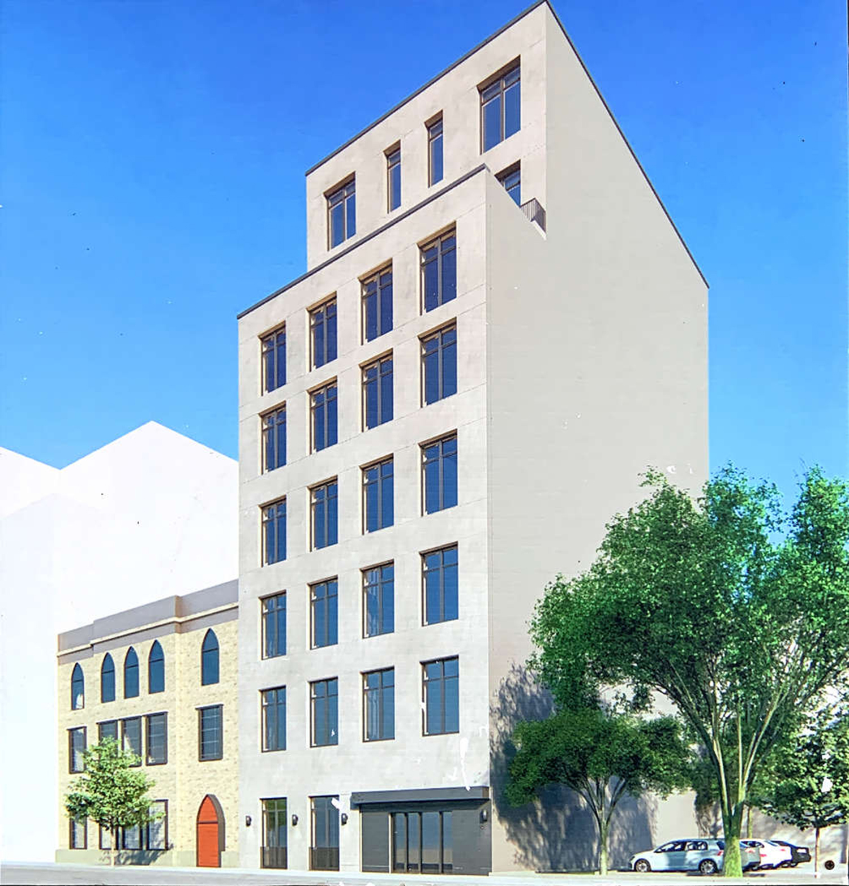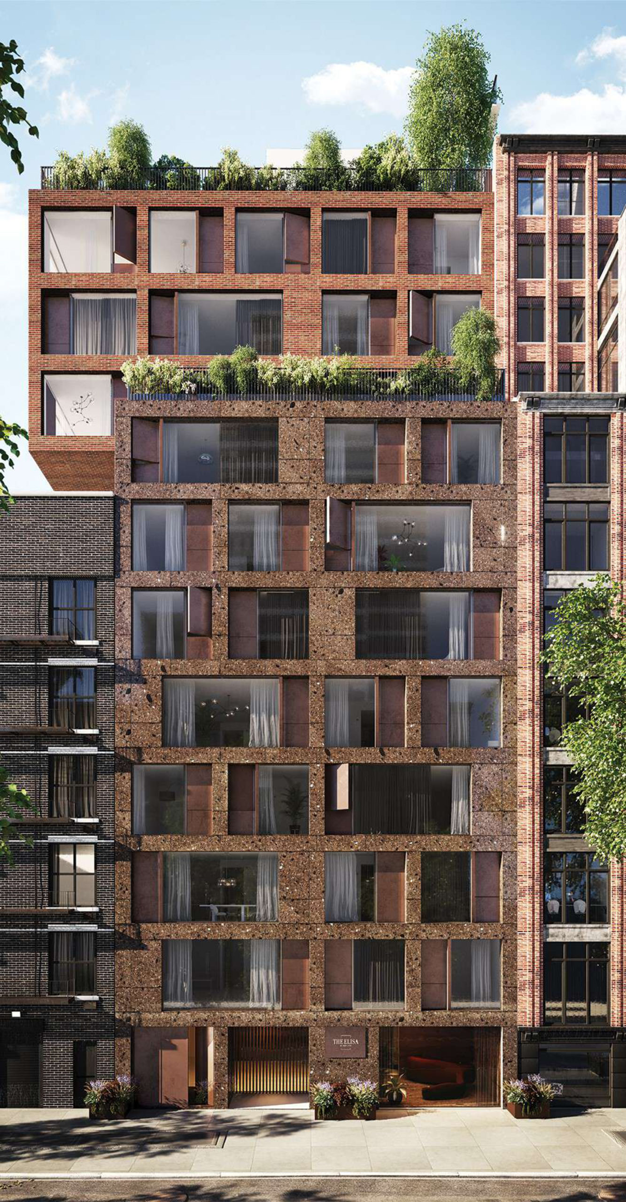YIMBY Tours The Landmark, Tiffany & Co.’s Renovated Flagship Store at 727 Fifth Avenue in Midtown, Manhattan
On Friday, April 28, the Tiffany & Co. flagship store reopened its doors to the public at 727 Fifth Avenue after a four-year renovation and structural expansion project in Midtown, Manhattan. Designed by OMA partners Shohei Shigematsu and Jake Forster with interiors by Peter Marino Architects, the undertaking involved the construction of a new three-story volume above the parapet of the 83-year-old building and the gut renovation of 8,400 square feet of its interiors. Now rebranded as “The Landmark,” the commercial property’s modernization was reportedly the largest single-store investment to date by Moët Hennessy Louis Vuitton SE (LVMH), the company’s owner and majority stakeholder. CallisonRTKL was the architect of record, WSP was the structural and MEP engineer, and Structure Tone was the general contractor for the property, which is located at the corner of Fifth Avenue and East 57th Street along Billionaires’ Row.

