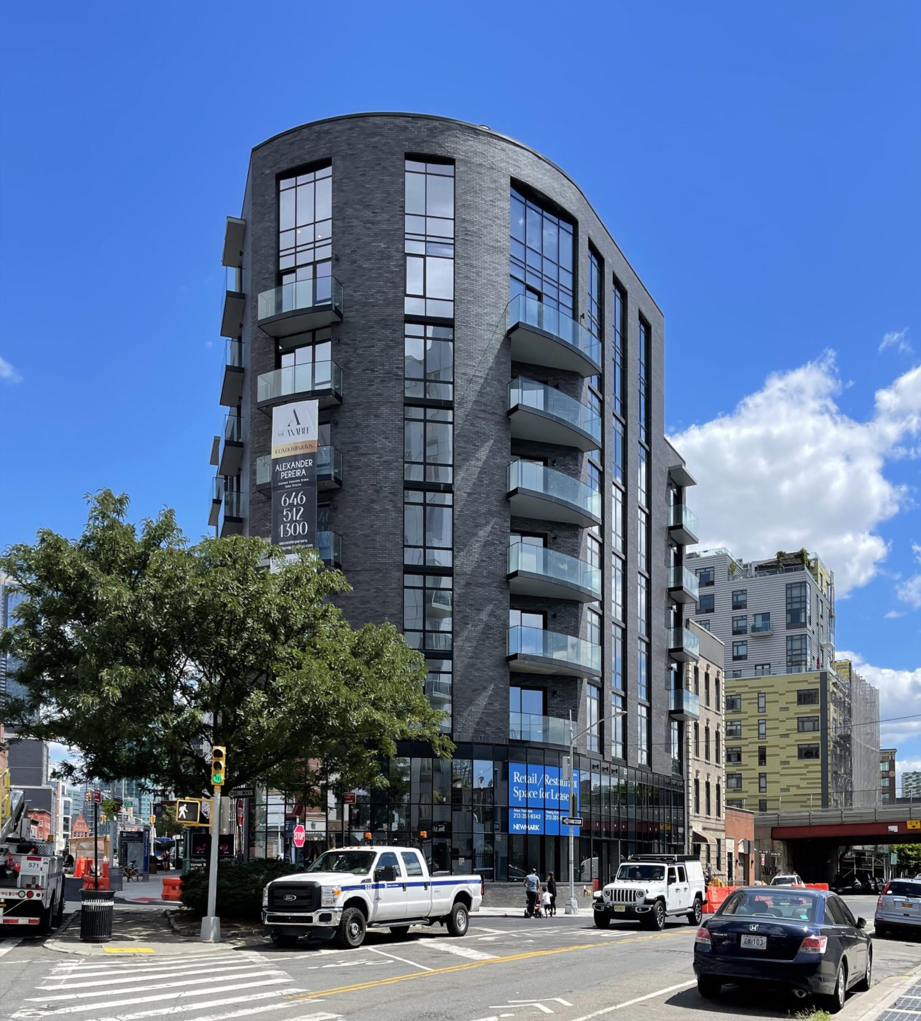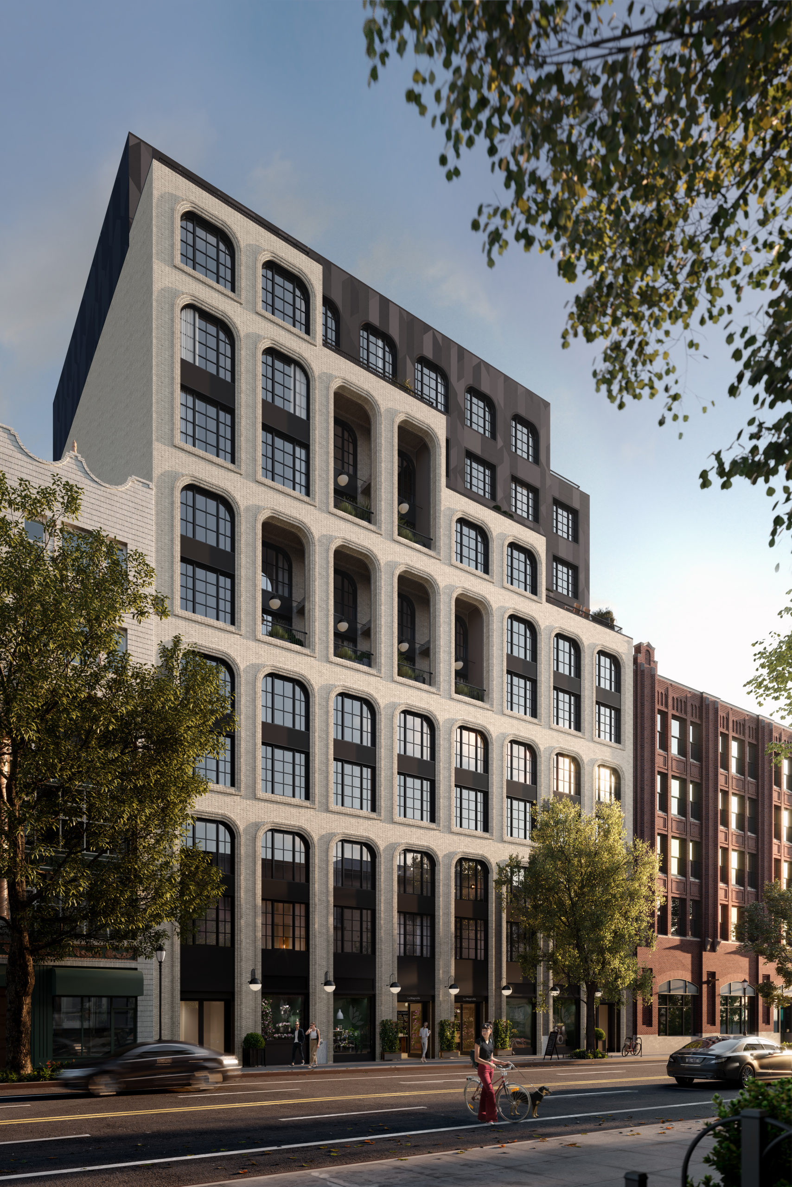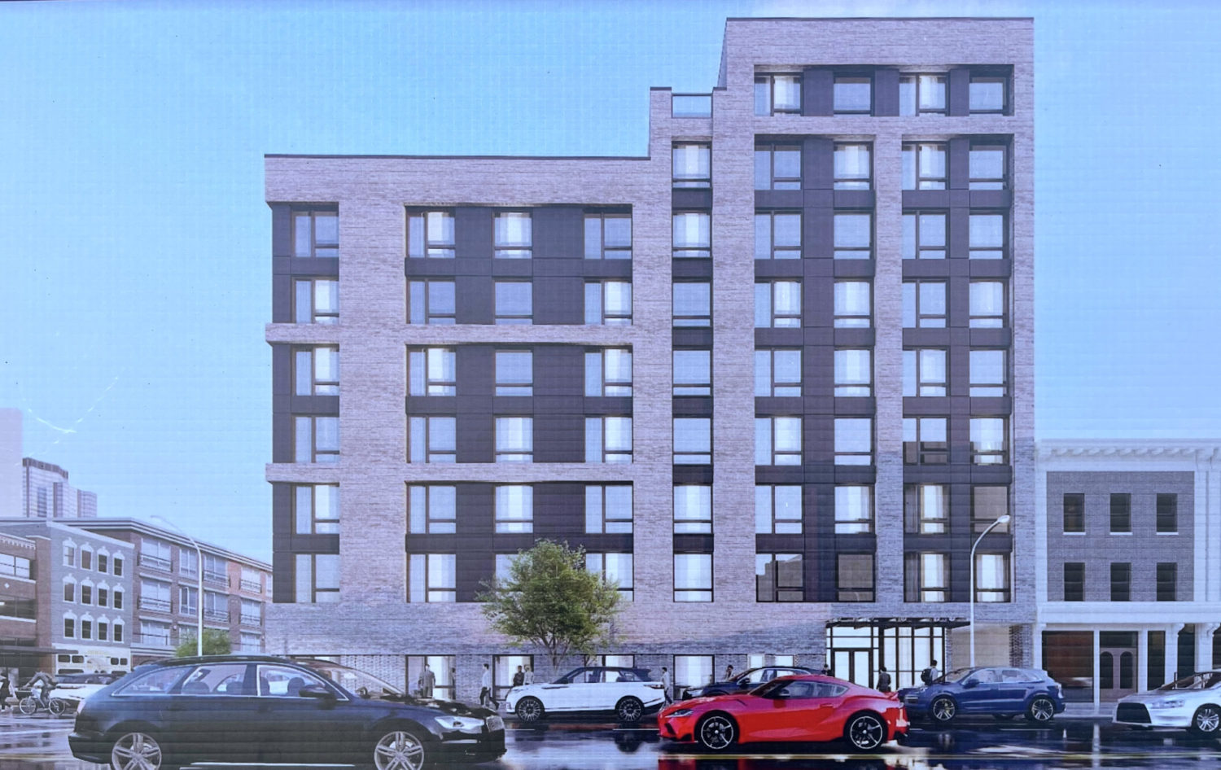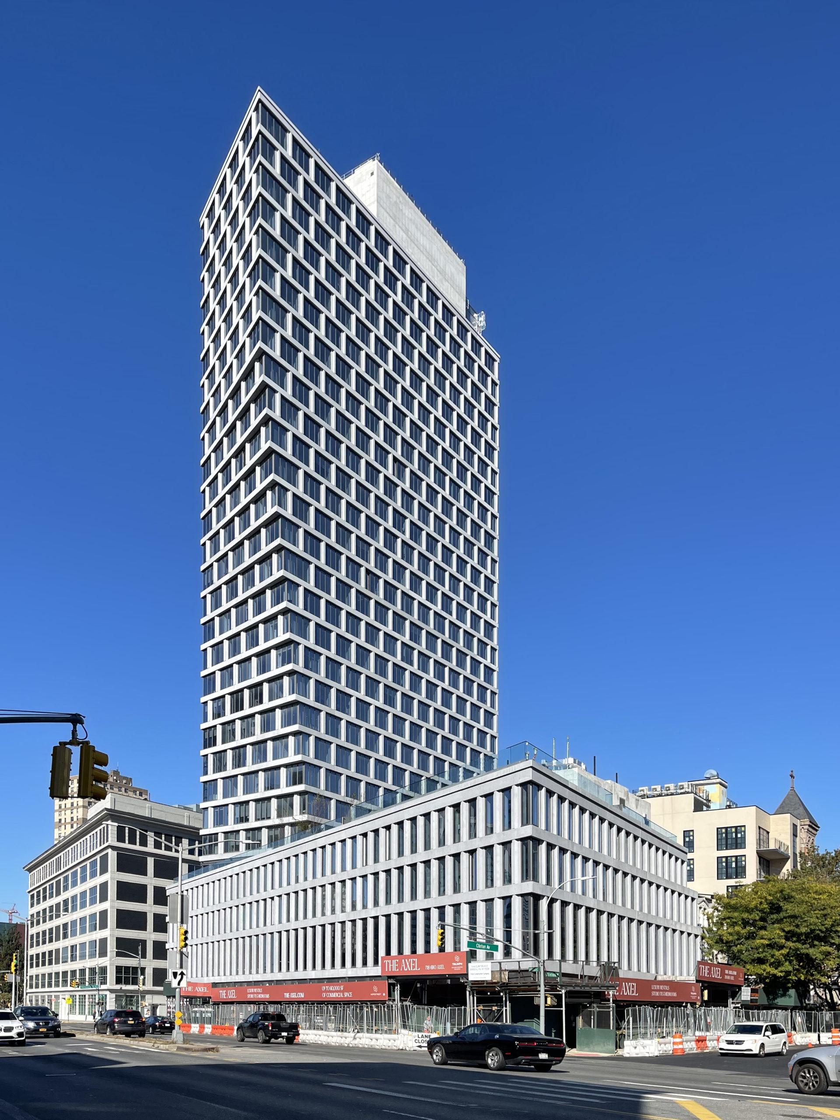The Anable Completes Construction at 10-64 Jackson Avenue in Long Island City, Queens
Construction is complete on The Anable, an eight-story residential building at 10-64 Jackson Avenue in Long Island City, Queens. Designed by Zproekt and developed by BK Developers, the structure yields 22 homes in one- to three-bedroom layouts including duplexes spanning over 1,400 square feet, as well as ground-floor retail space. Modern Spaces in charge of leasing and marketing for the property, which is bound by Jackson Avenue to the north and 50th Avenue to the south.





