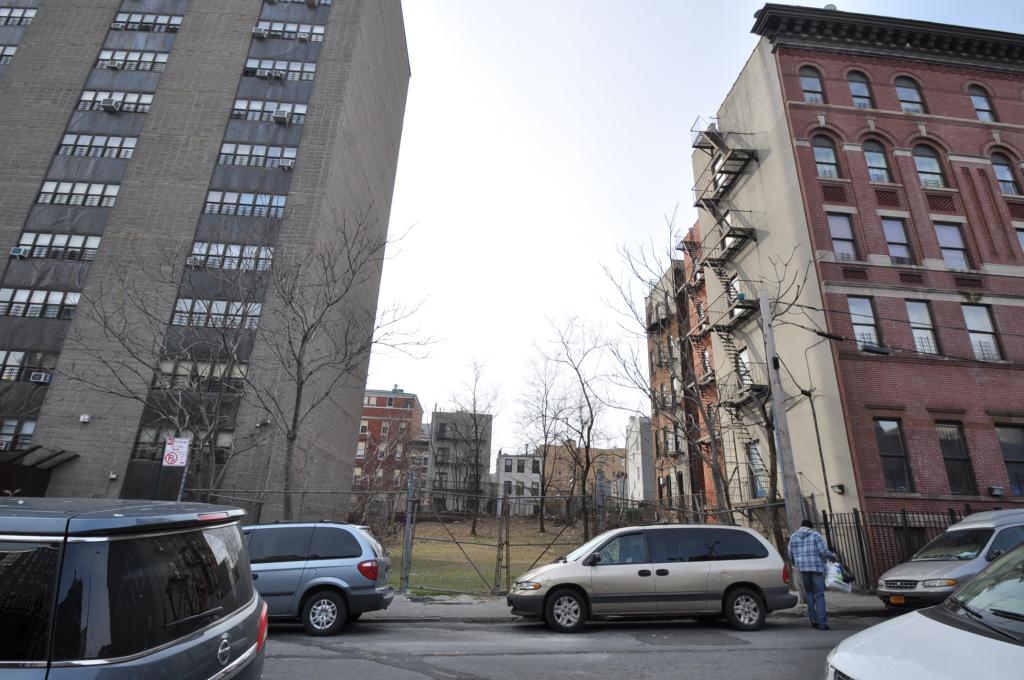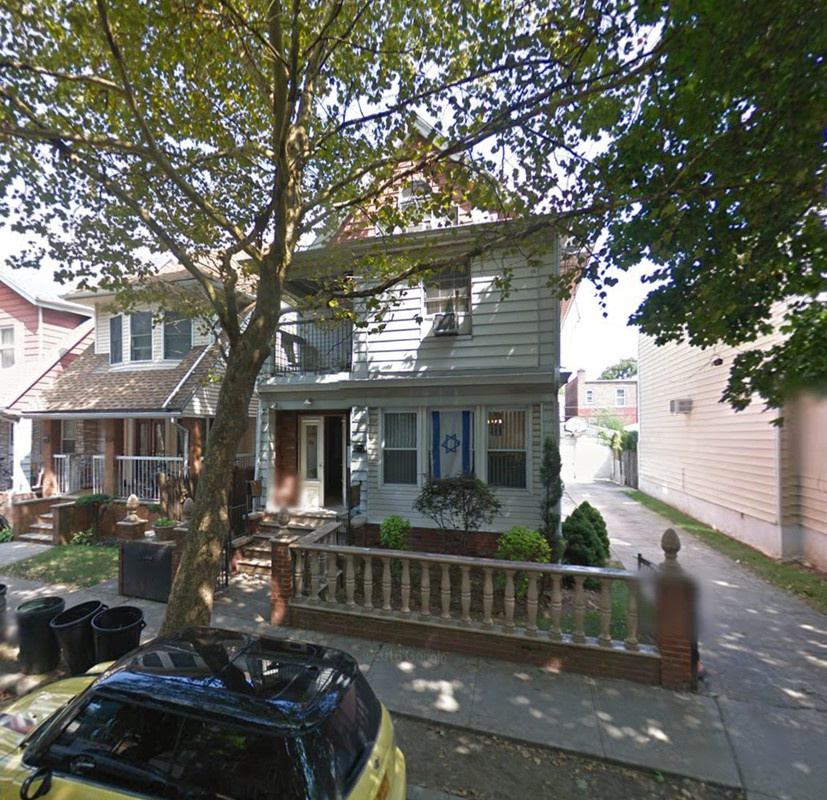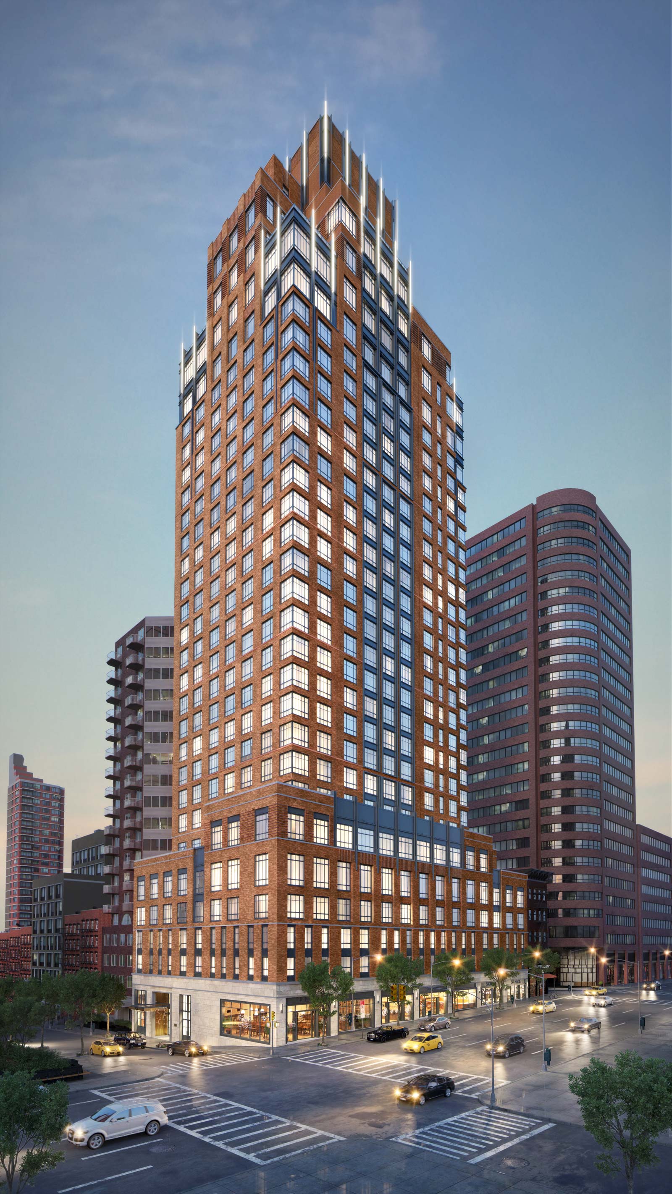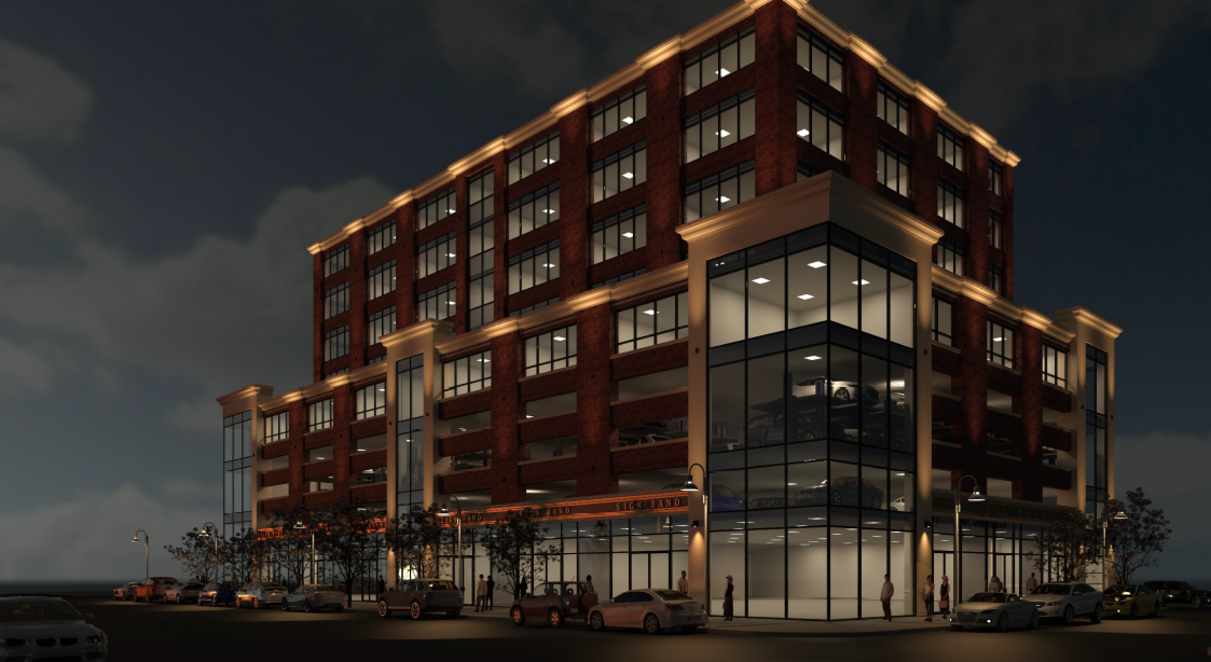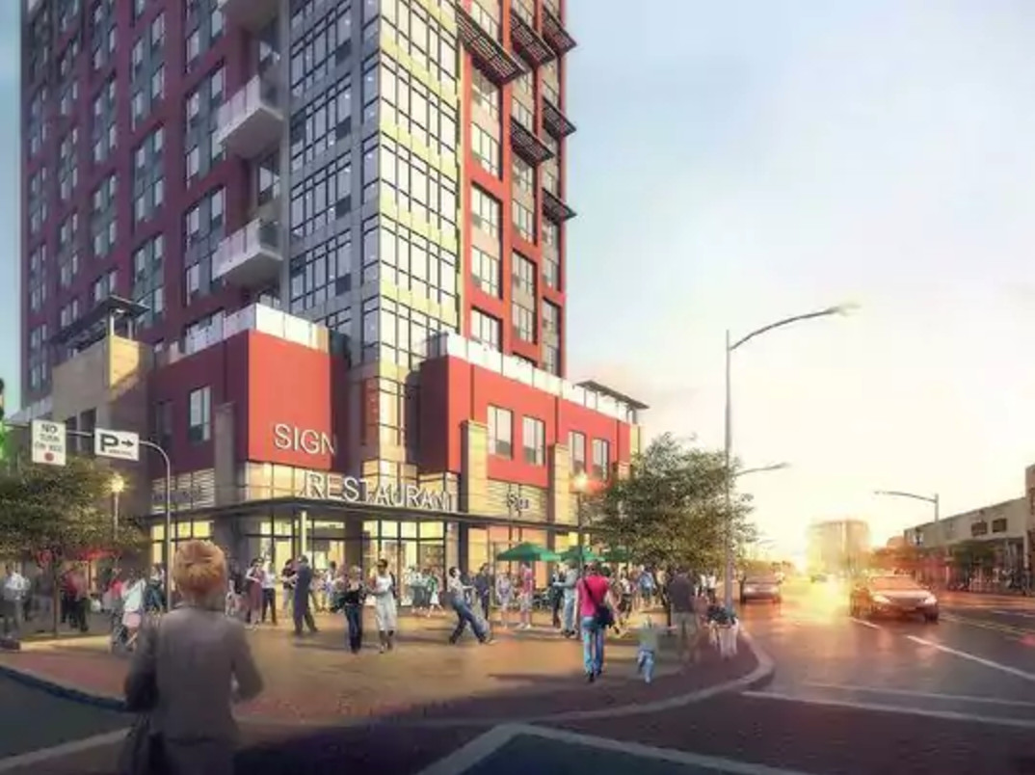Seven-Story, 20-Unit Condominium Project Geared to Artists Planned at 368 East 152nd Street, Melrose
ArtCondo, a Brooklyn-based real estate group, is planning to develop a seven-story, 20-unit mixed-use building, geared specifically to artists, at 368 East 152nd Street in the South Bronx’s Melrose section. The project will include community facility space, creative works paces in the basement and residential condominium units, Welcome2TheBronx reported. New building applications have not been filed at this time. The vacant 6,344-square-foot site could accommodate up to 30,451 square feet of new development, 21,823 square feet of which could be used as residential space. Construction is anticipated to begin in the coming months.

