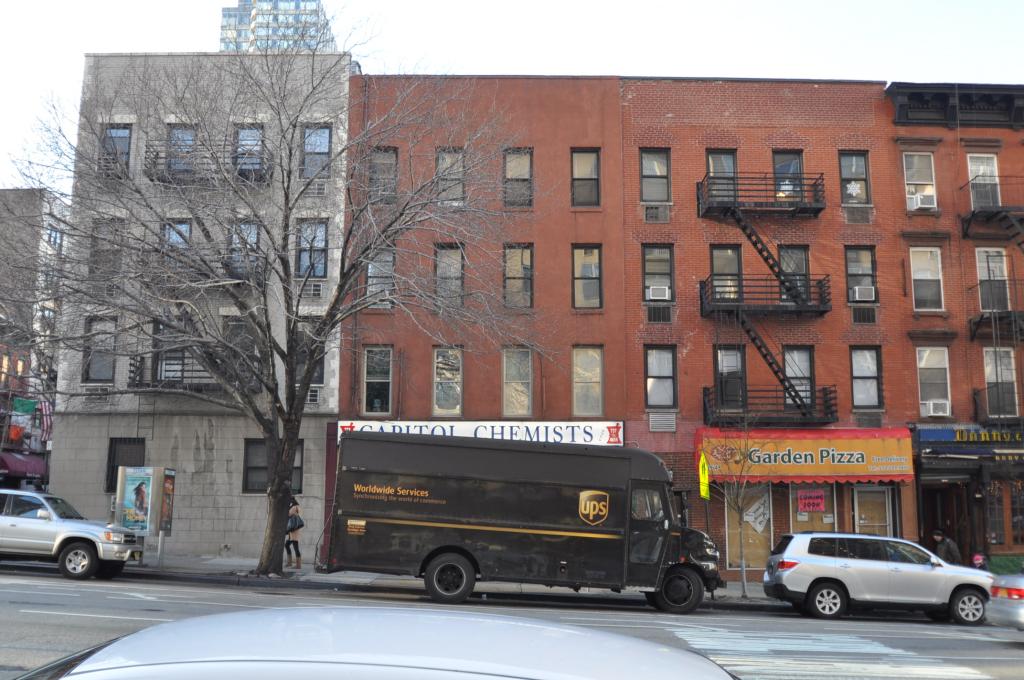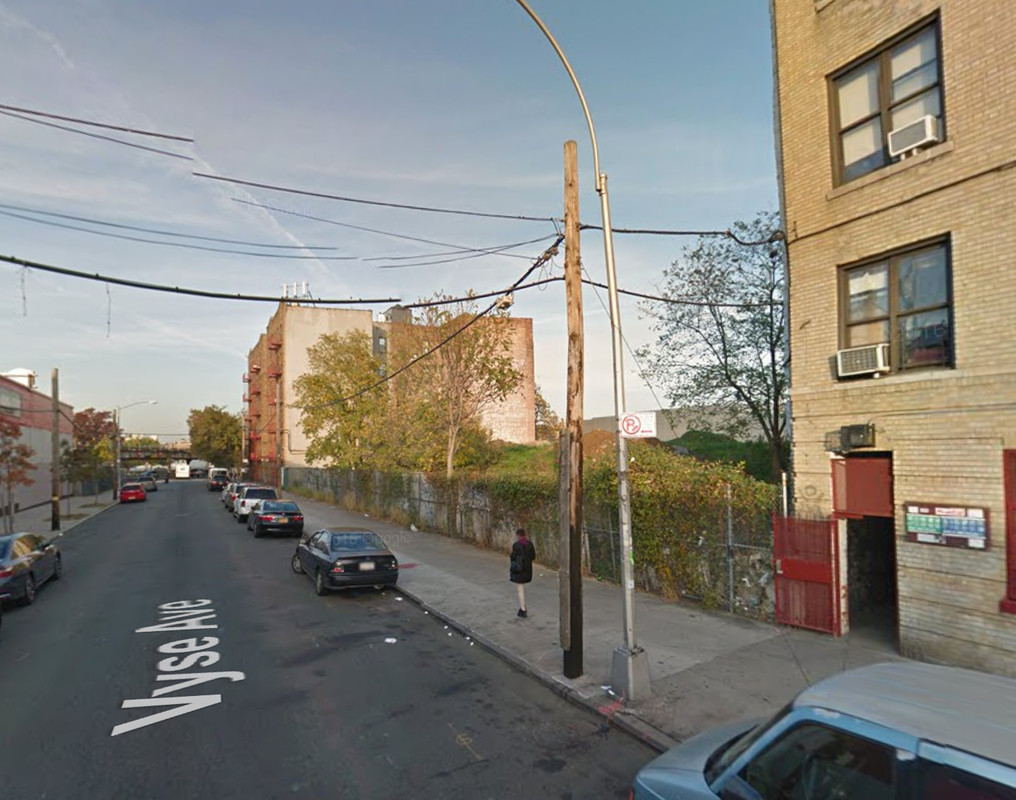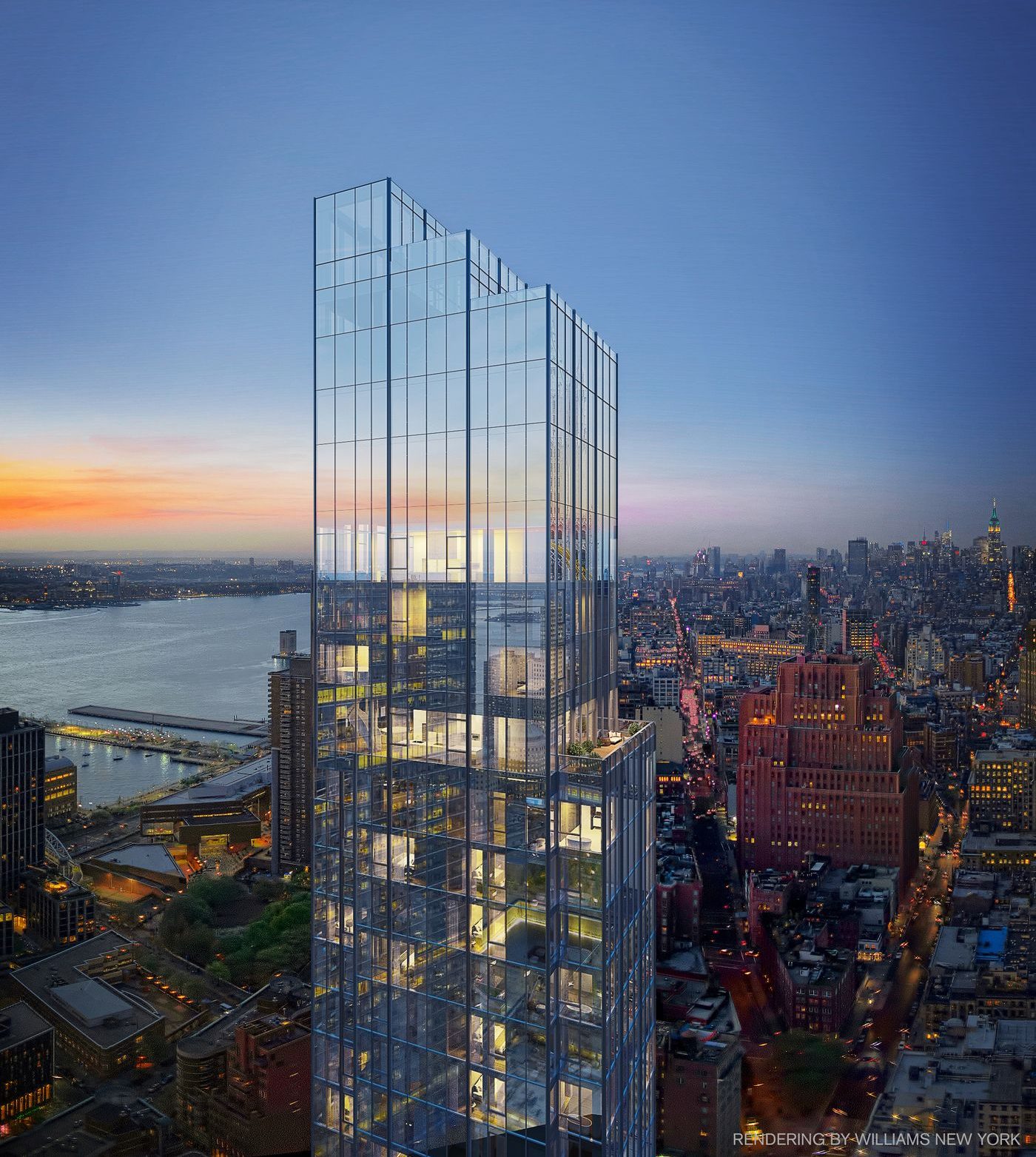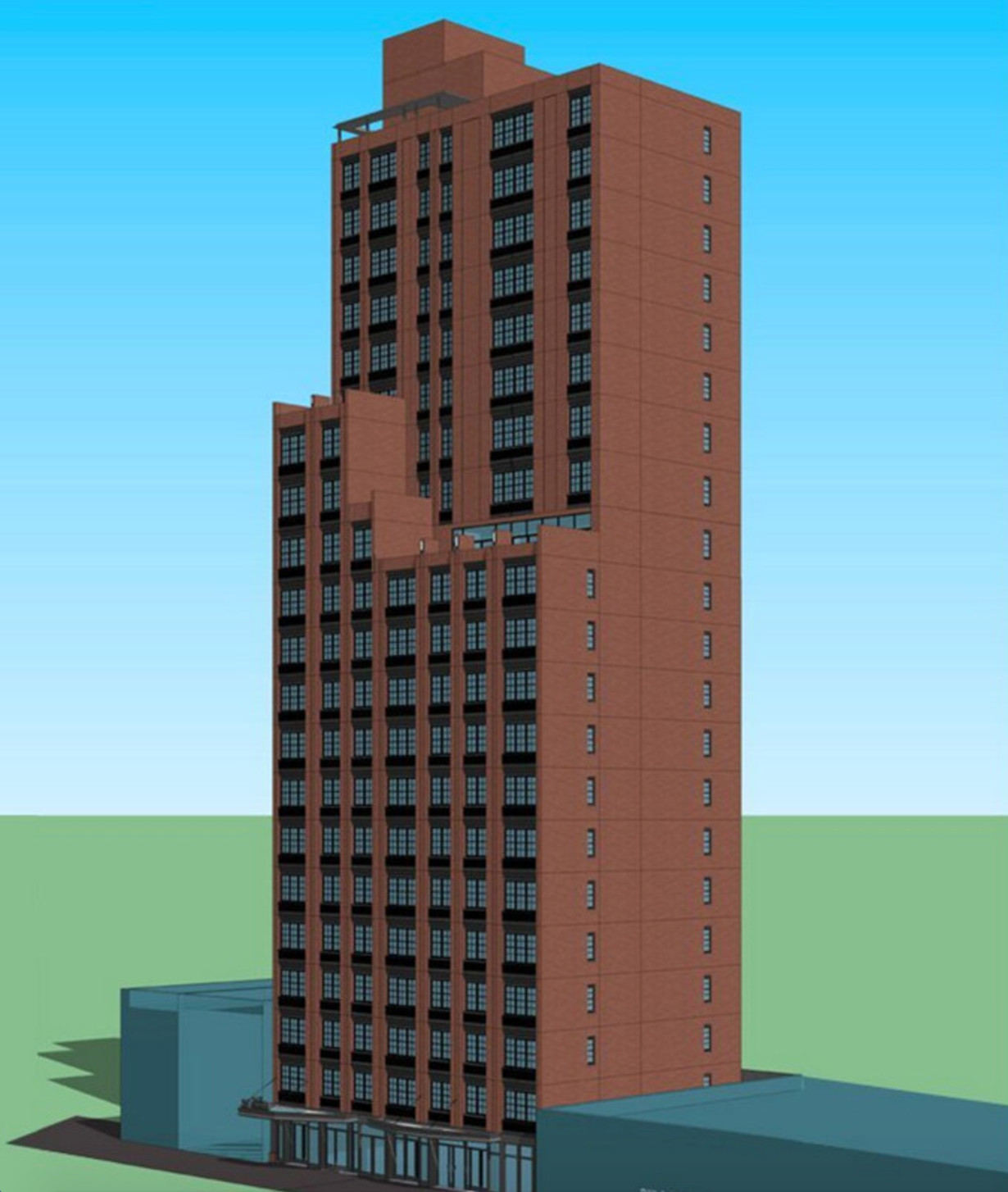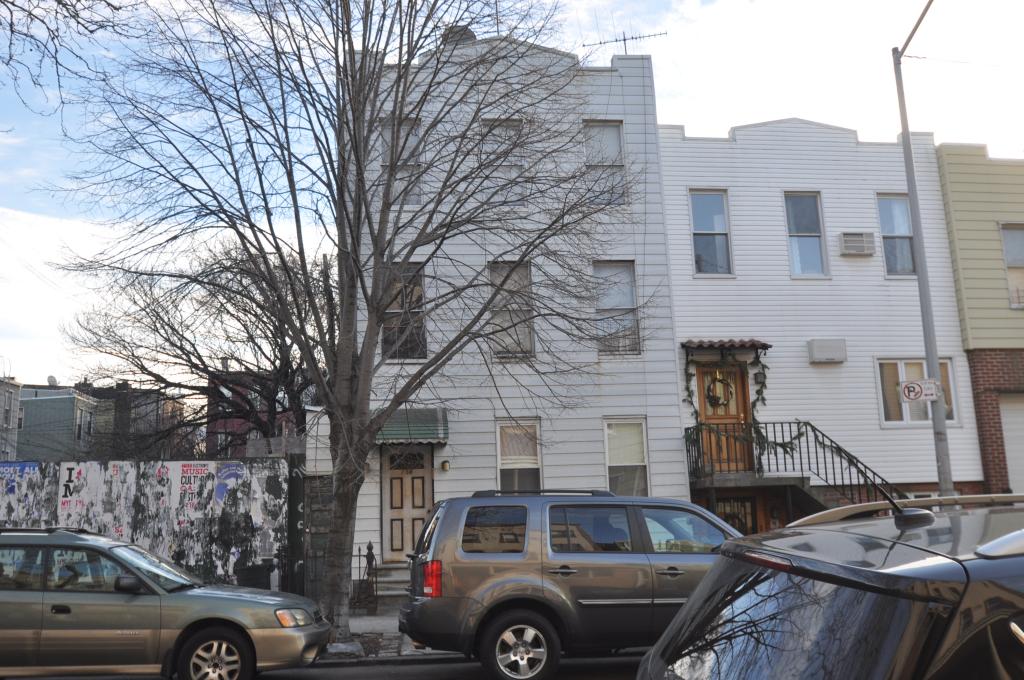18-Story, 27-Unit Mixed-Use Building Filed at 1639 First Avenue, Upper East Side
An anonymous LLC has filed applications for an 18-story, 27-unit mixed-use building at 1639 First Avenue, located between East 85th and 86th streets in the Yorkville section of the Upper East Side. The building will rise 199 feet, DNAinfo reported, and will encompass 50,126 square feet. There will be 1,983 square feet of retail space across the ground and cellar levels, followed by residential units across the second through 18th floors. The apartments should average 1,314 square feet apiece, which suggests that condominiums are probably in the works.

