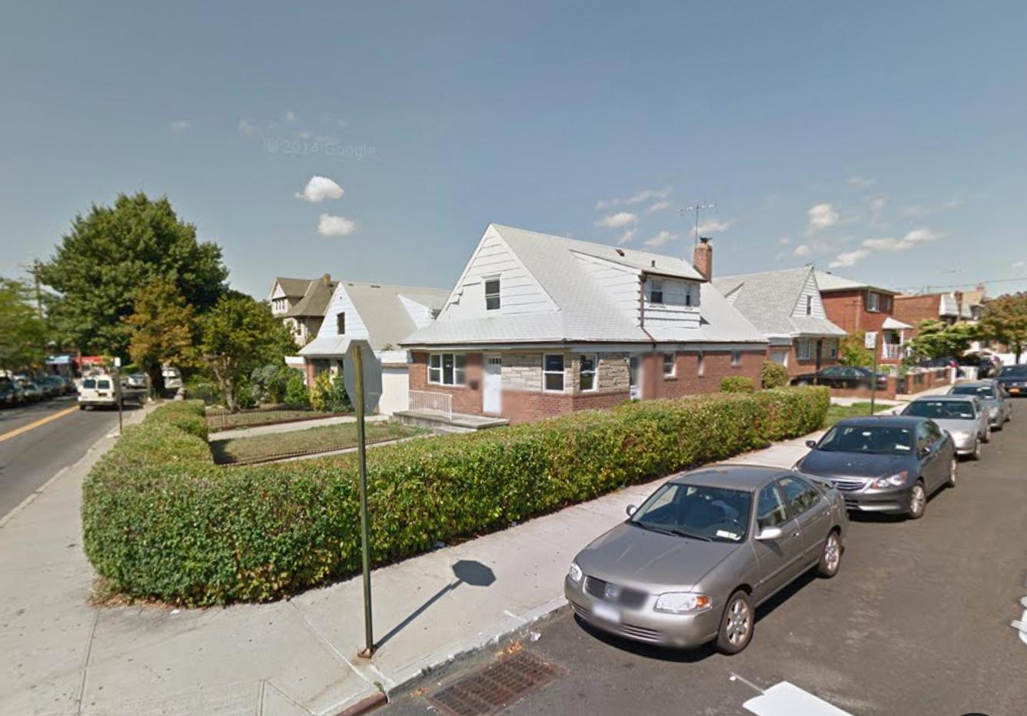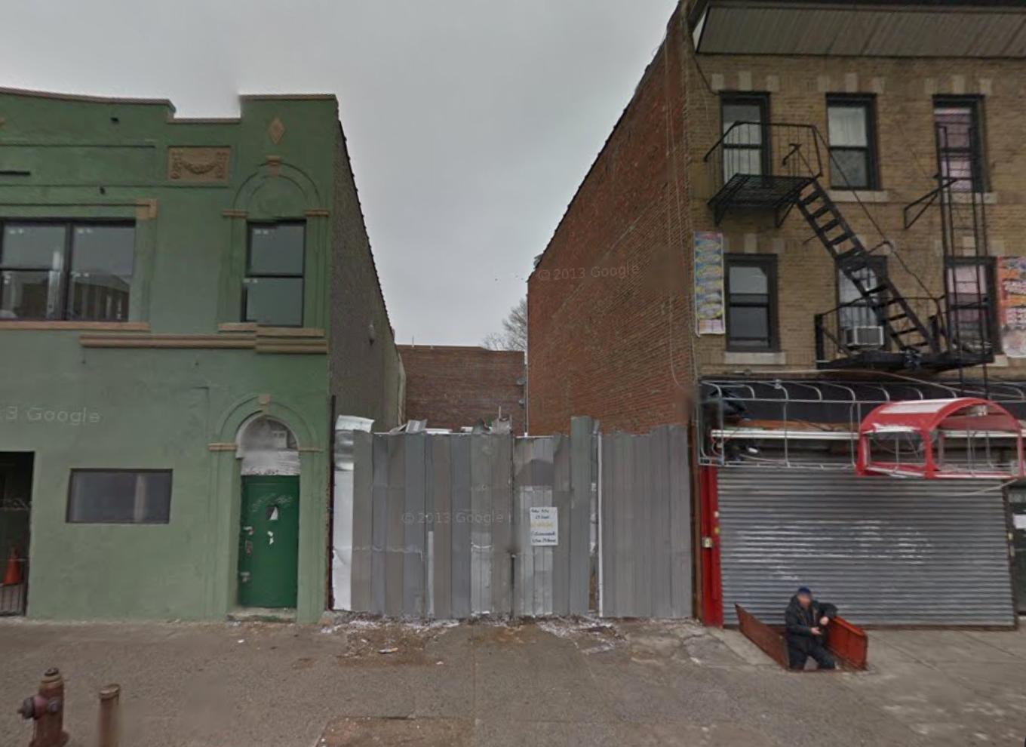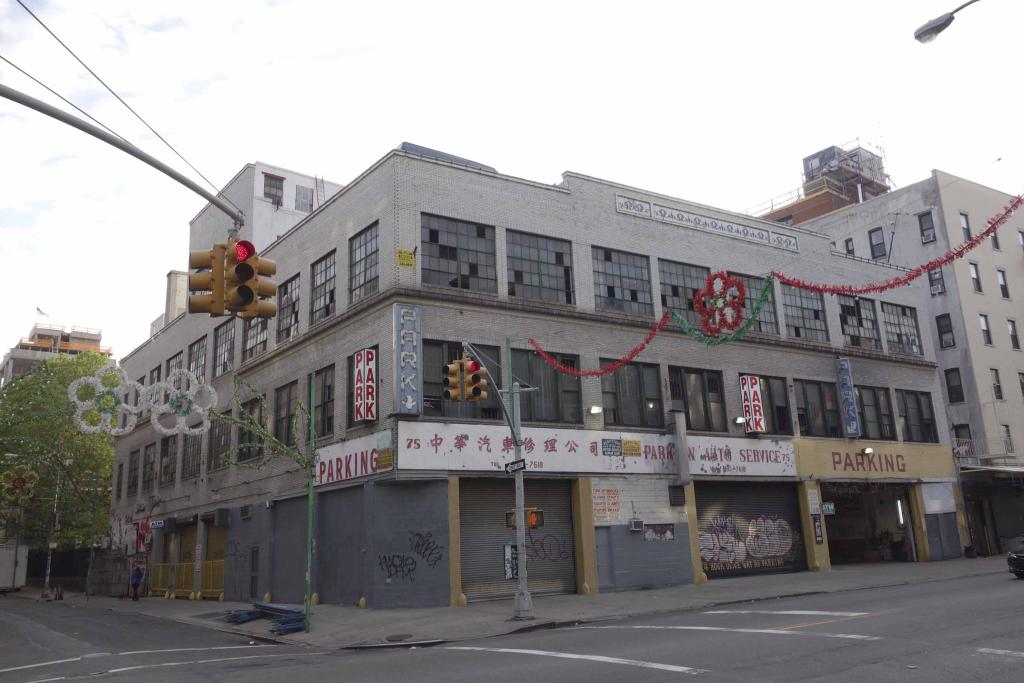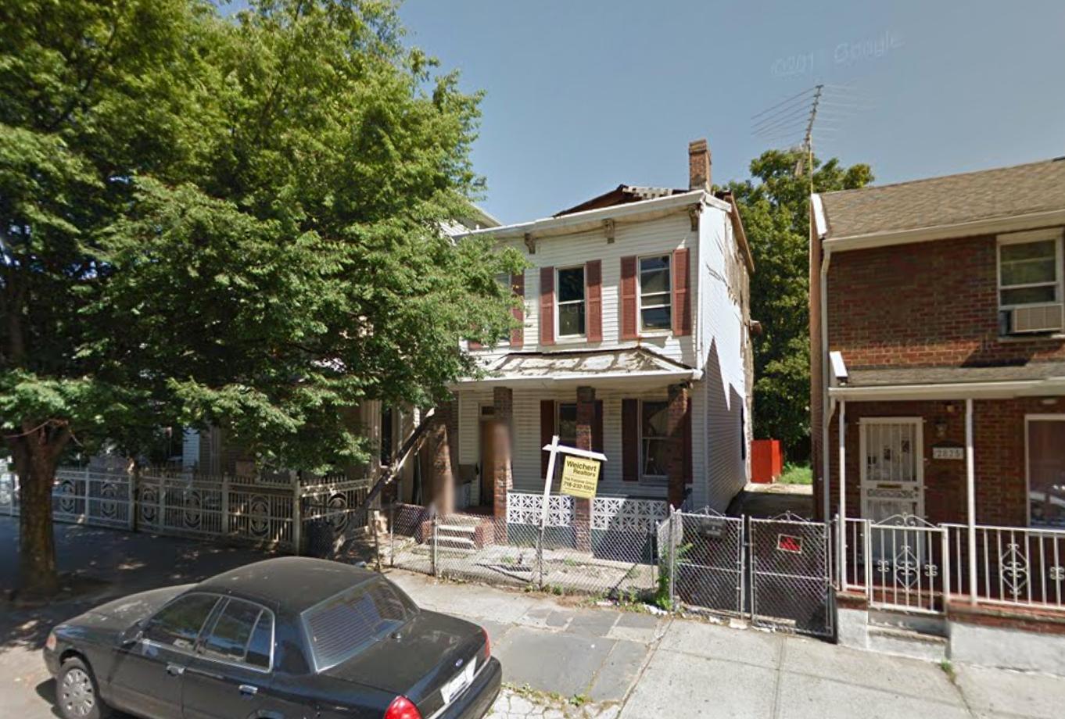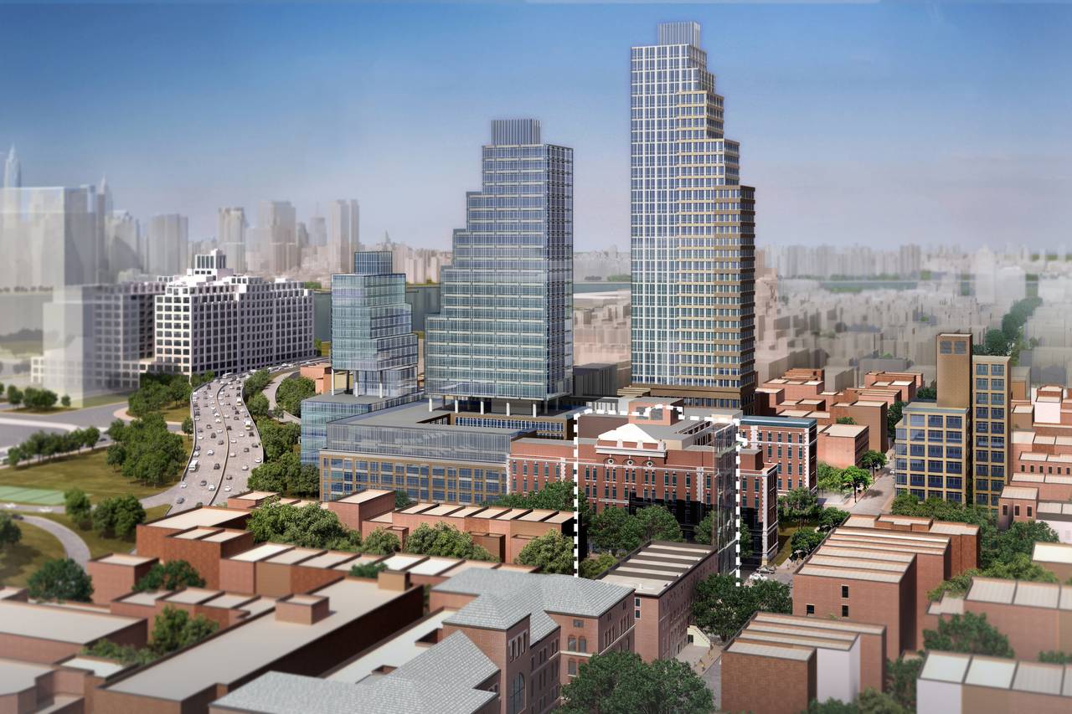Three-Story, Three-Unit Residential Building Coming To 136-19 Booth Memorial Avenue, Queensborough Hill
Feng Lin, doing business under an anonymous LLC, has filed applications for a three-story, three-unit residential building at 136-19 Booth Memorial Avenue, in Queensborough Hill. The building will measure 3,948 square feet, which means the full-floor units will be spacious, averaging 1,316 square feet. Xiaohong Zhao’s Queens-based Ameriland Brook is the applicant of record, and applications were recently filed to demolish an existing 1.5-story single-family home on the site.

