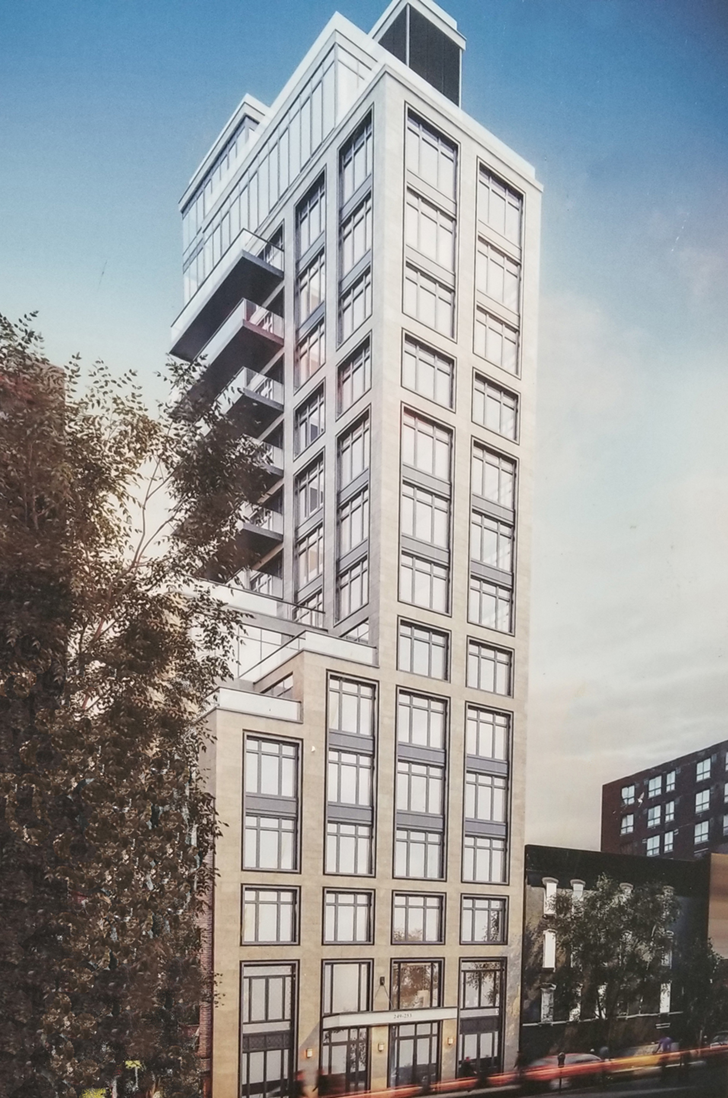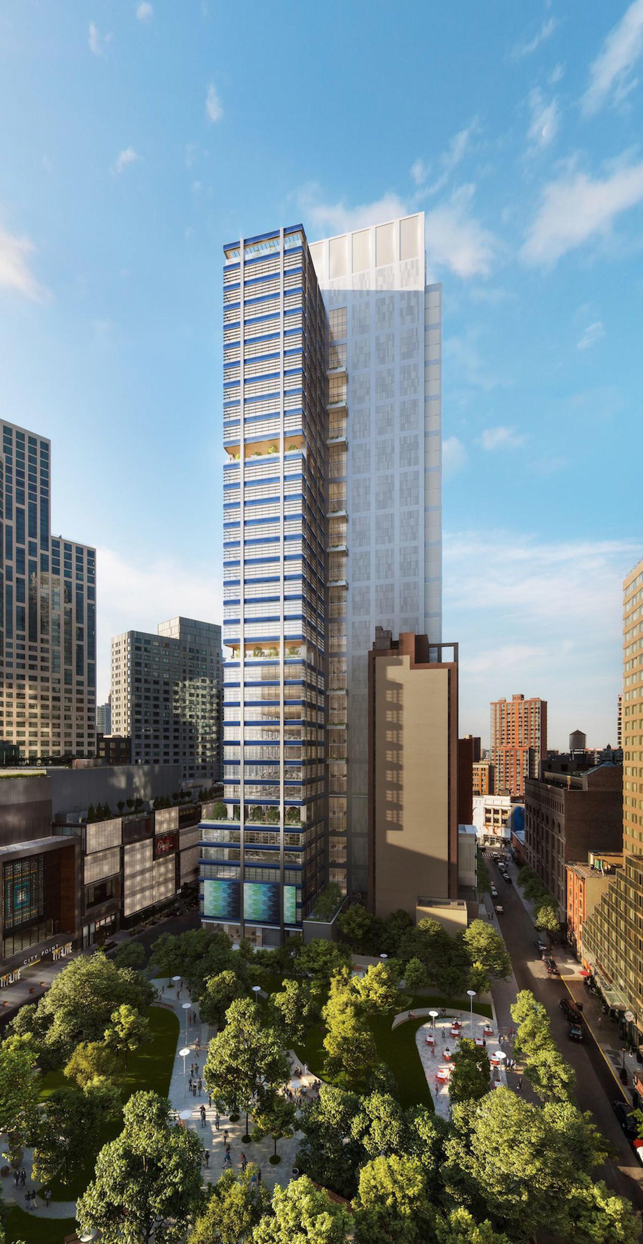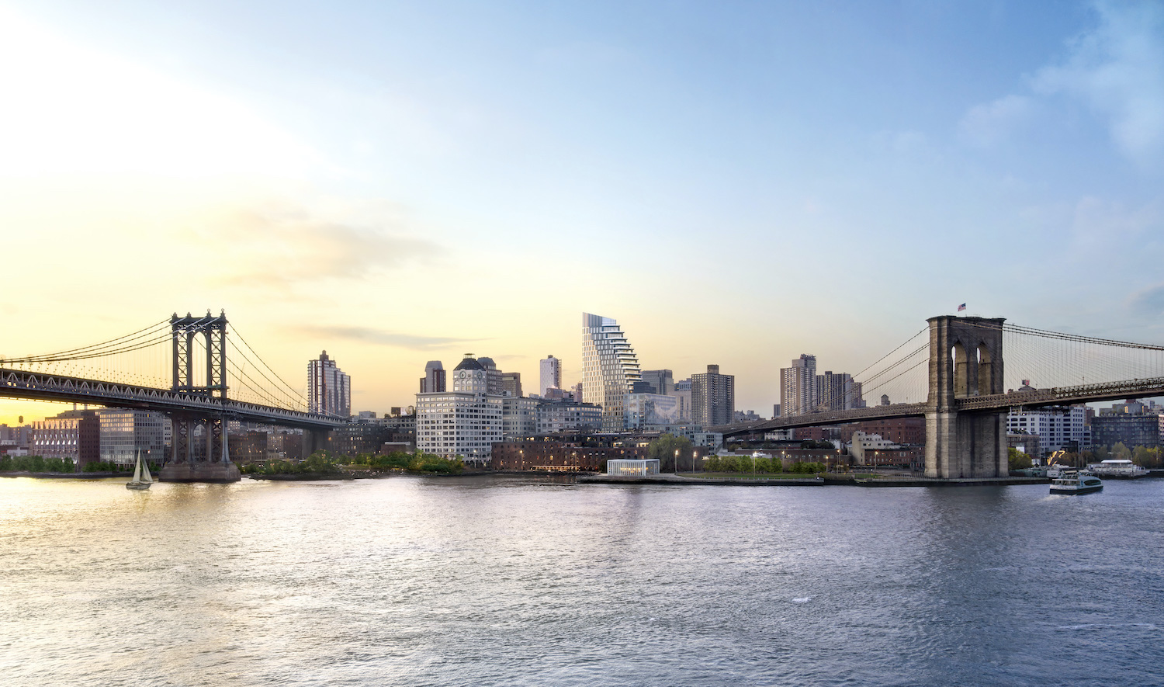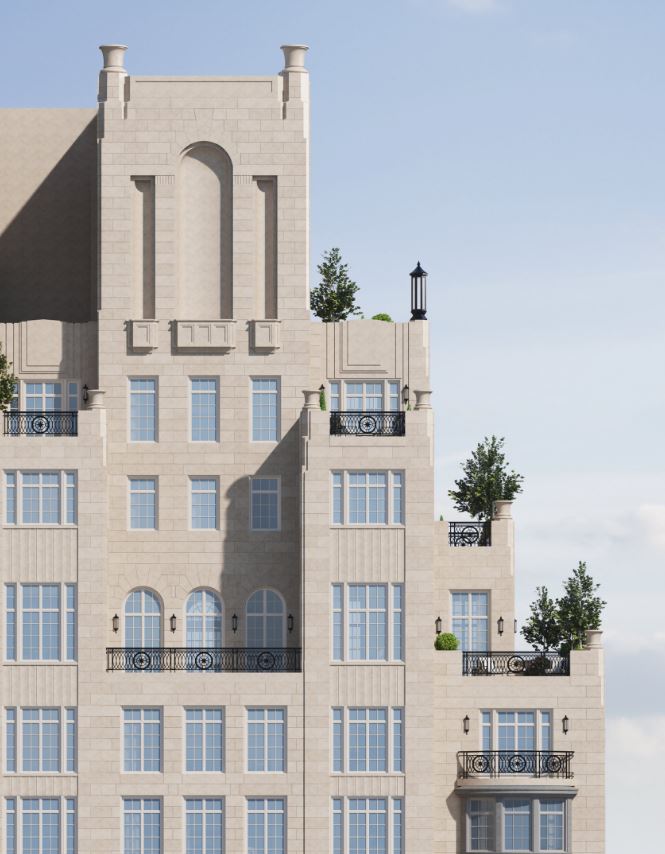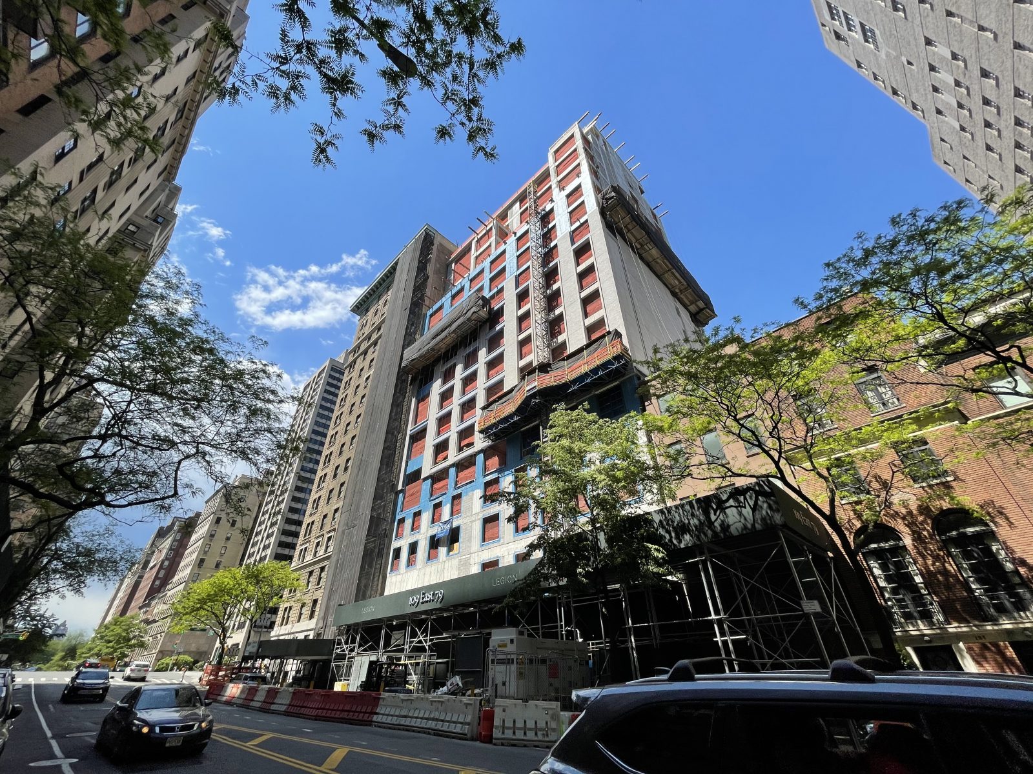249 East 50th Street’s Exterior Continues to Take Shape in Turtle Bay, Manhattan
Façade installation is continuing on 249 East 50th Street, a 15-story residential building in the Midtown East neighborhood of Turtle Bay. Designed by Issac & Stern Architects and developed by Tun Kyaw, the 151-foot-tall structure will yield 29 condominium units spread across 50,000 square feet, for an average of 1,700 square feet each. 249 East 50th Street is located near the corner of East 50th Street and Second Avenue.

