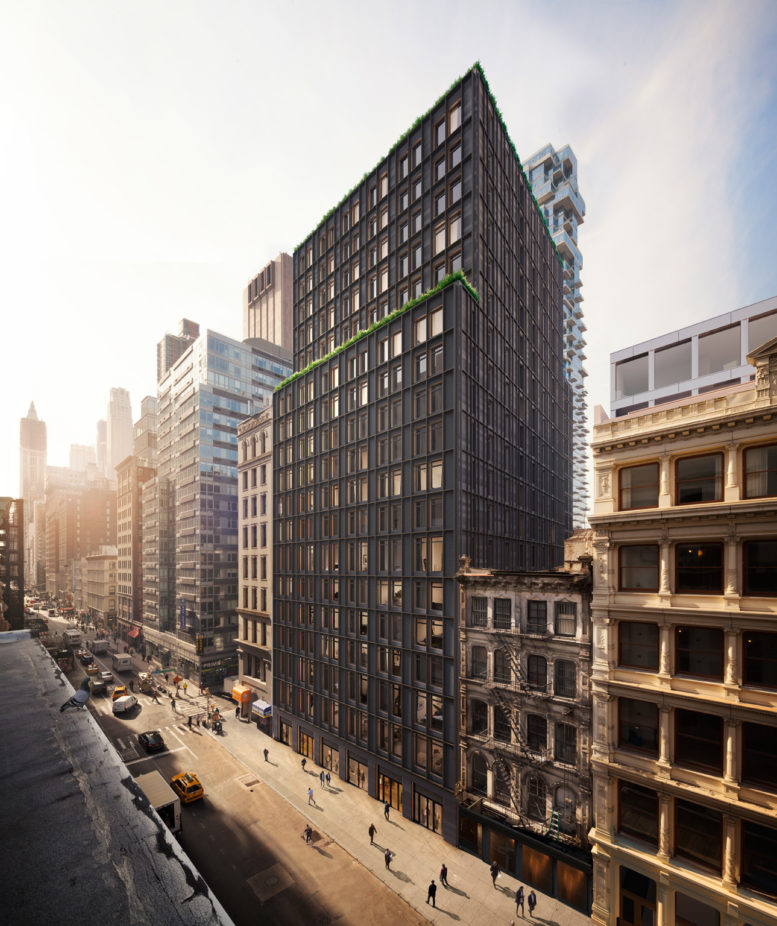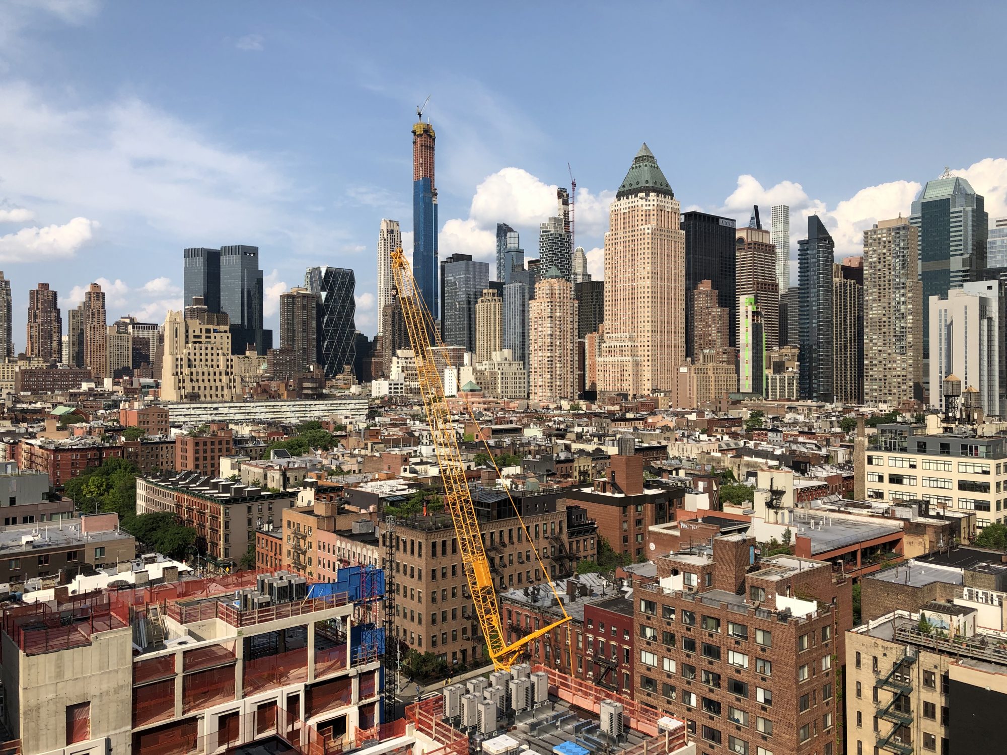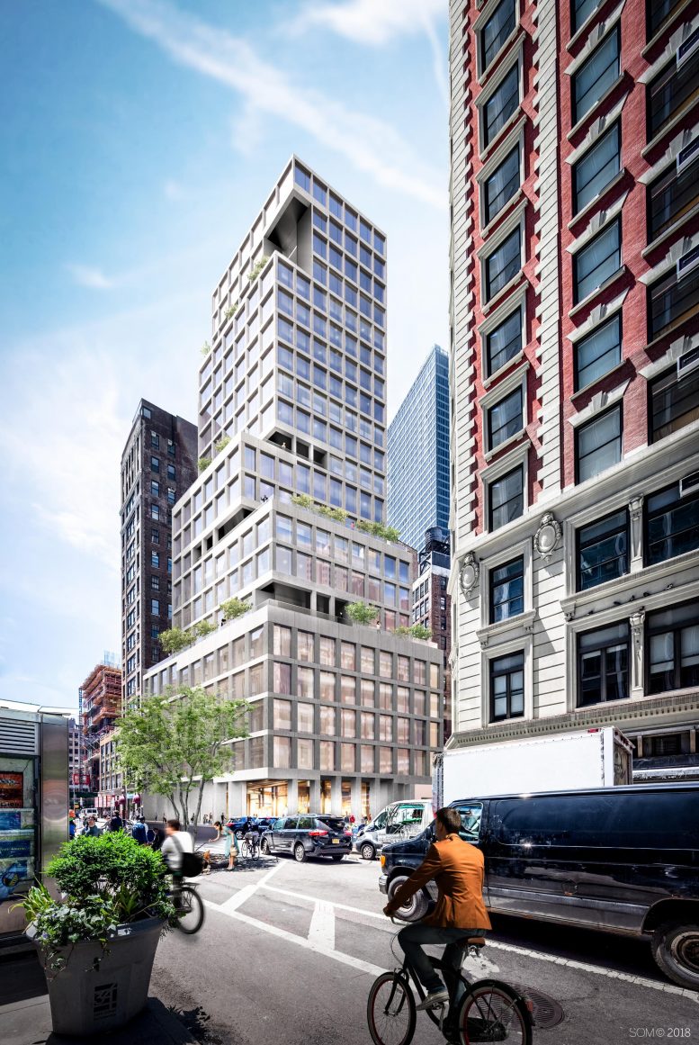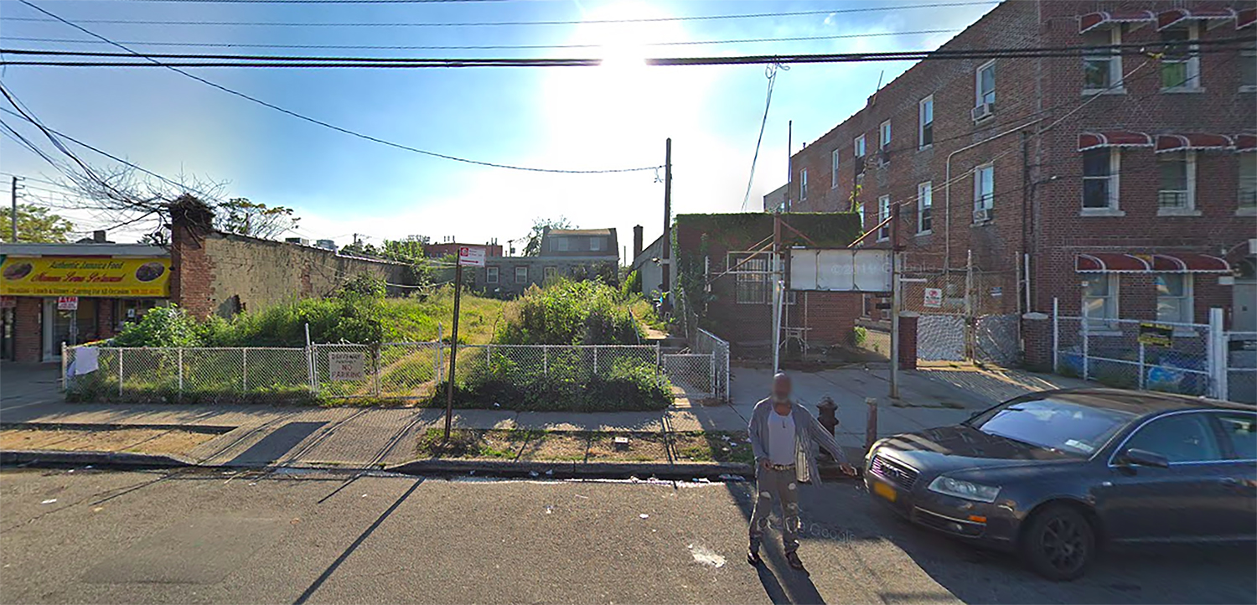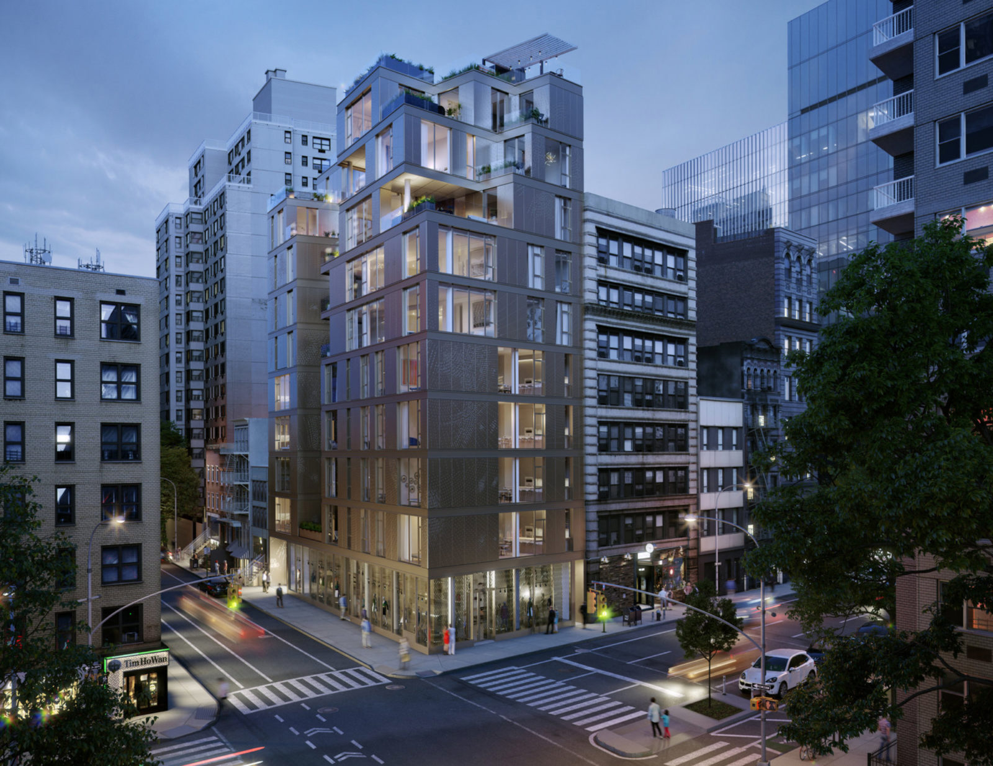Construction Wraps for Toll Brothers City Living’s 91 Leonard Street, in Tribeca
Construction has officially wrapped for 91 Leonard Street in Tribeca. The 19-story, 210-foot-high residential building is designed by Skidmore Owings & Merrill and Hill West Architects, and developed by Toll Brothers City Living. Designed to architecturally reflect the iconic characteristic of traditional cast iron warehouses and lofts, the residential building’s dark-colored bronze and glass curtain wall makes it a handsome addition to the neighborhood. Whitehall Interiors is responsible for the building’s interiors.

