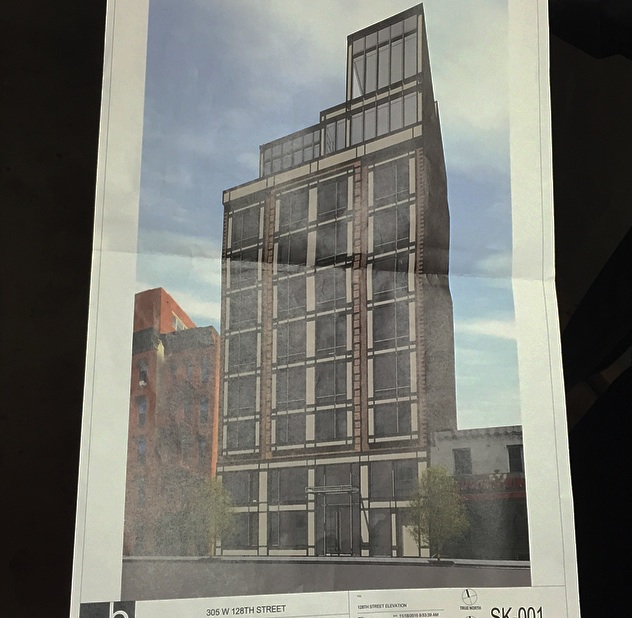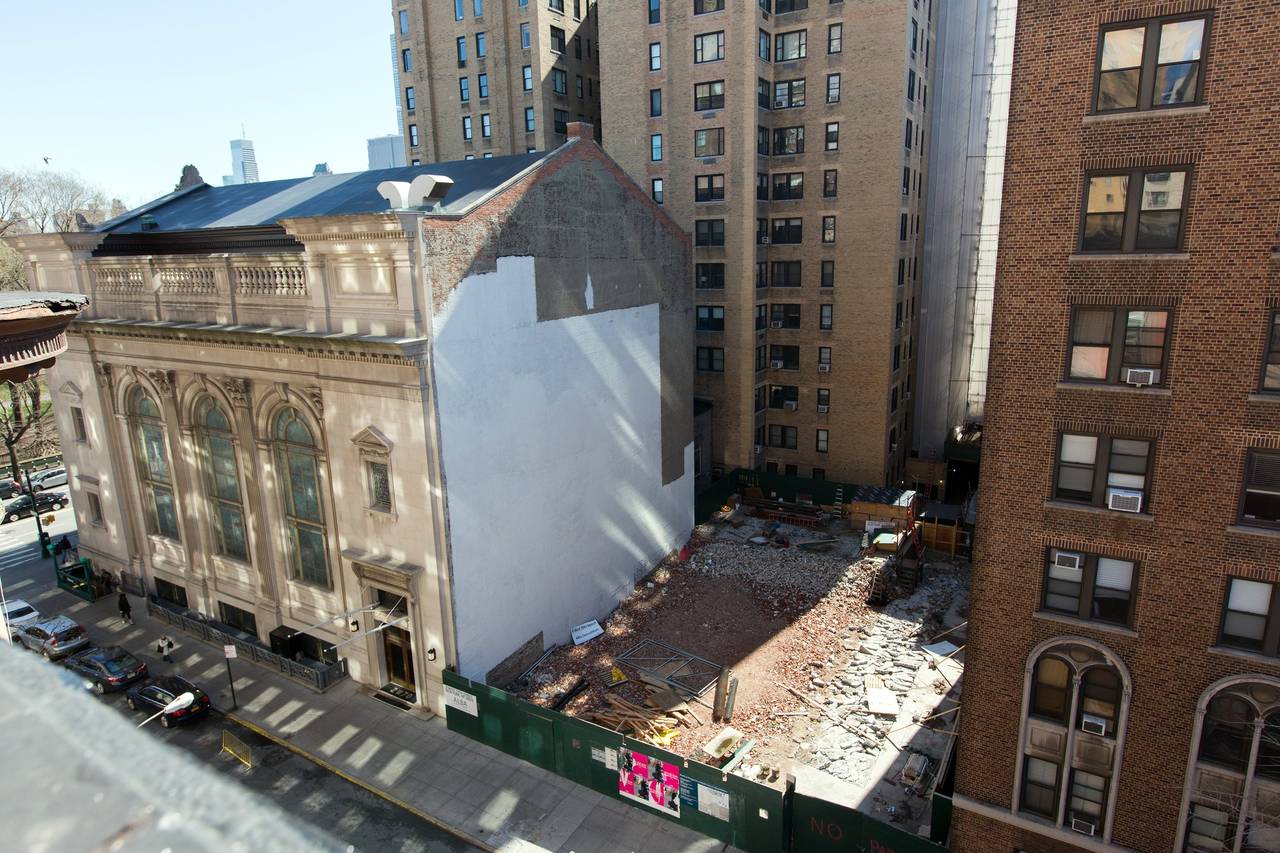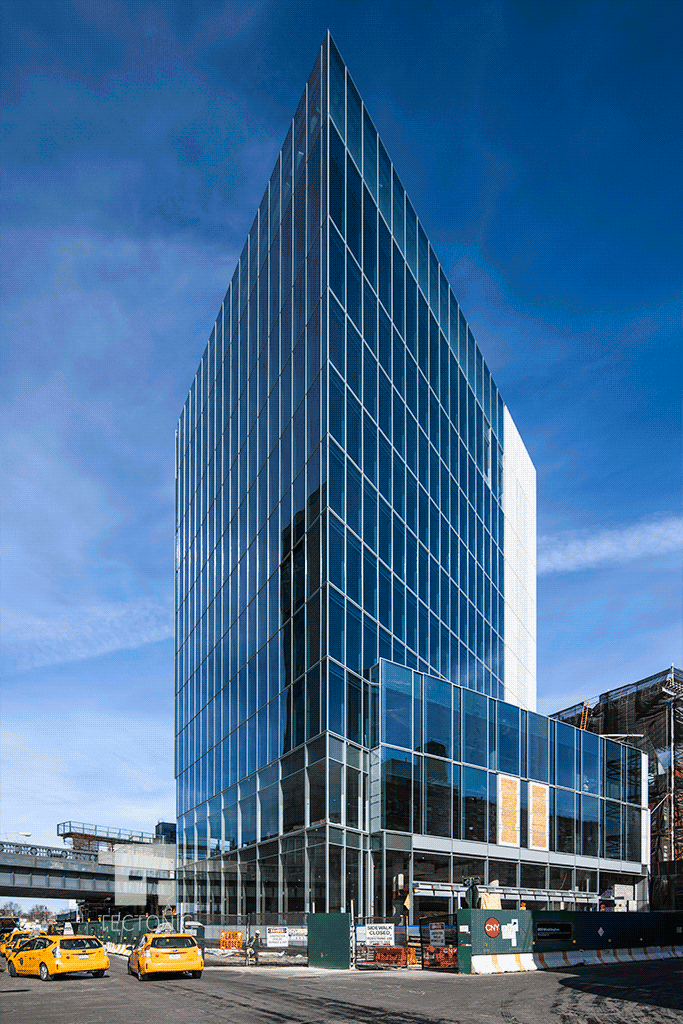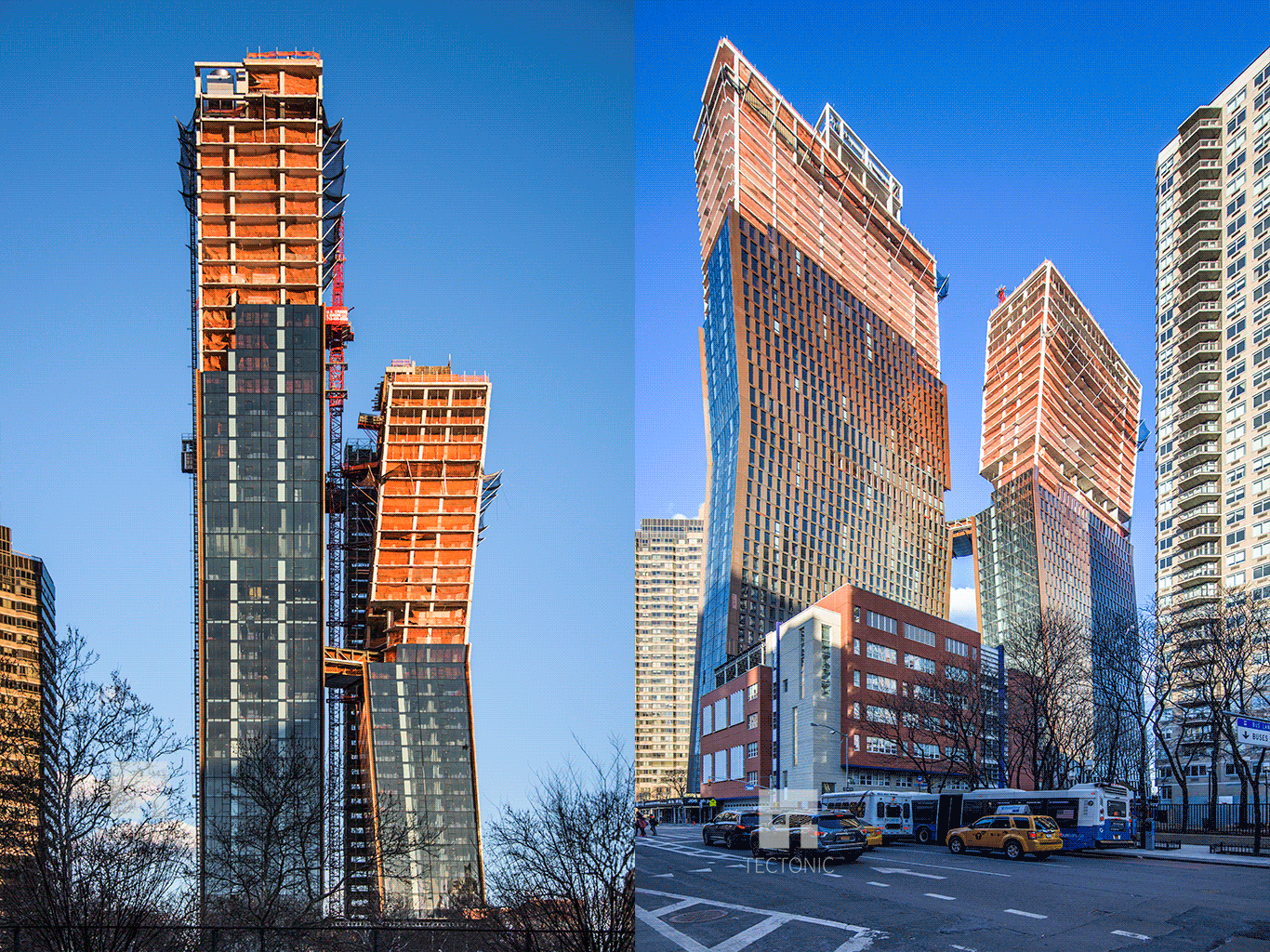First Look At 10-Story, 57-Unit Residential Development At 305 West 128th Street, Harlem
This past January, YIMBY reported on applications for a 10-story, 57-unit residential development at 305 West 128th Street, in central Harlem, located on a block-through plot with West 129th Street at the other side. Now, Harlem+Bespoke has an image of an on-site rendering depicting the site’s southern 10-story component. On the 129th Street side, there will be an eight-story building, and together, the entire project will encompass 68,103 square feet. As reported earlier, the apartments should average 931 square feet apiece, which means rentals or condos may be in the works. Fane Organization is the developer and Kutnicki Bernstein Architects is behind the design. The 10,000-square-foot site is currently vacant, though a construction timeline has not been disclosed.





