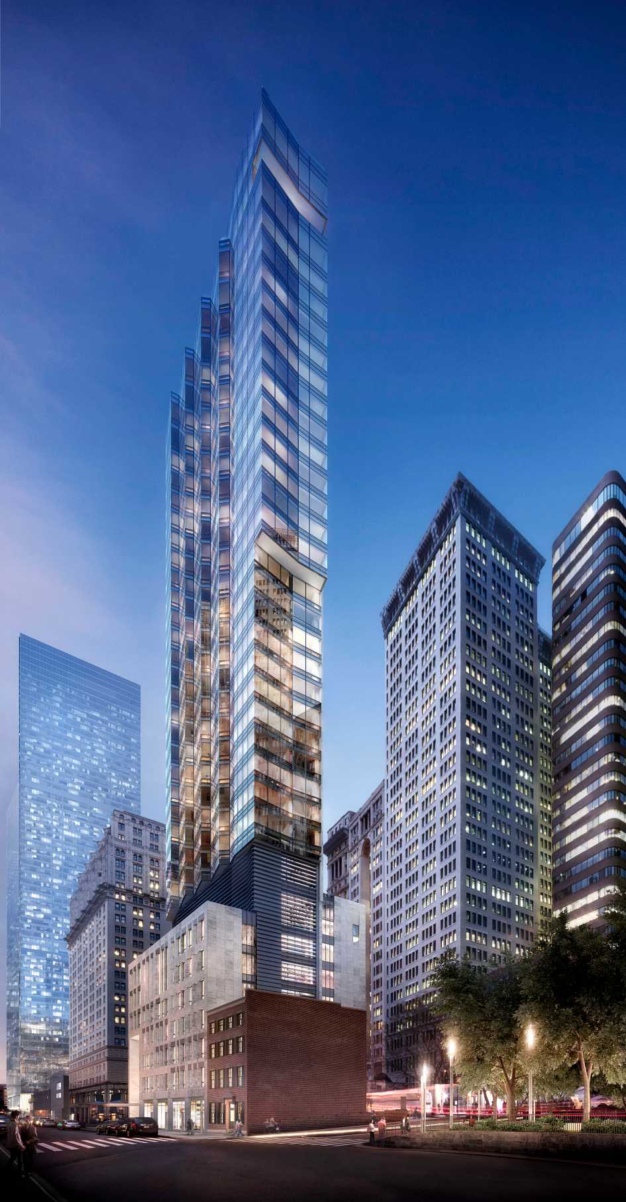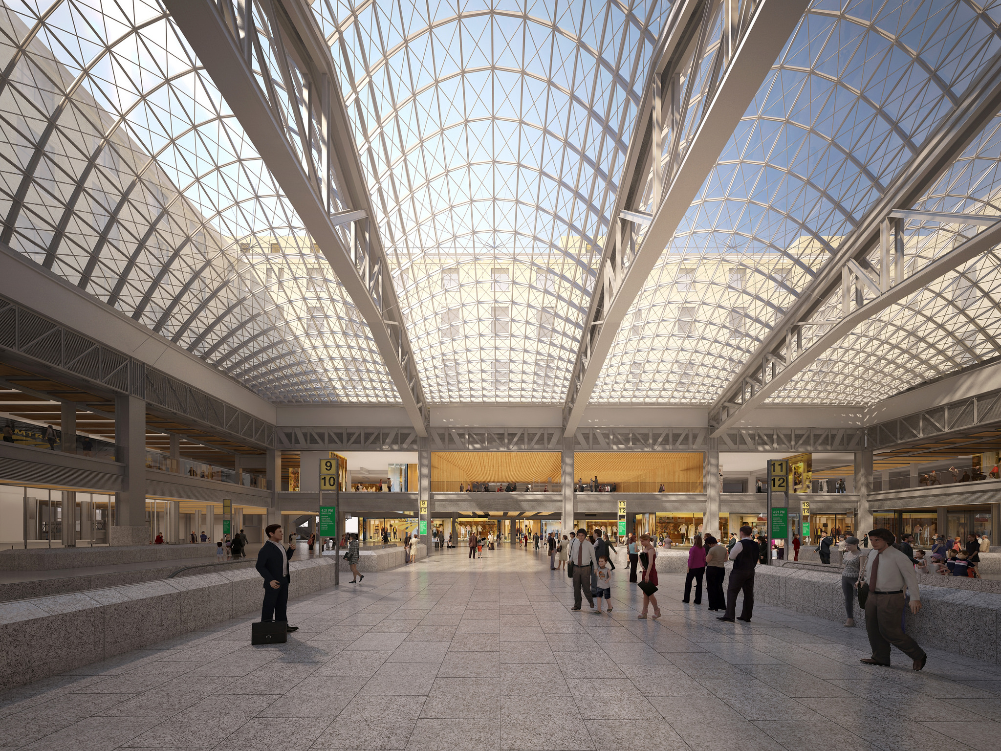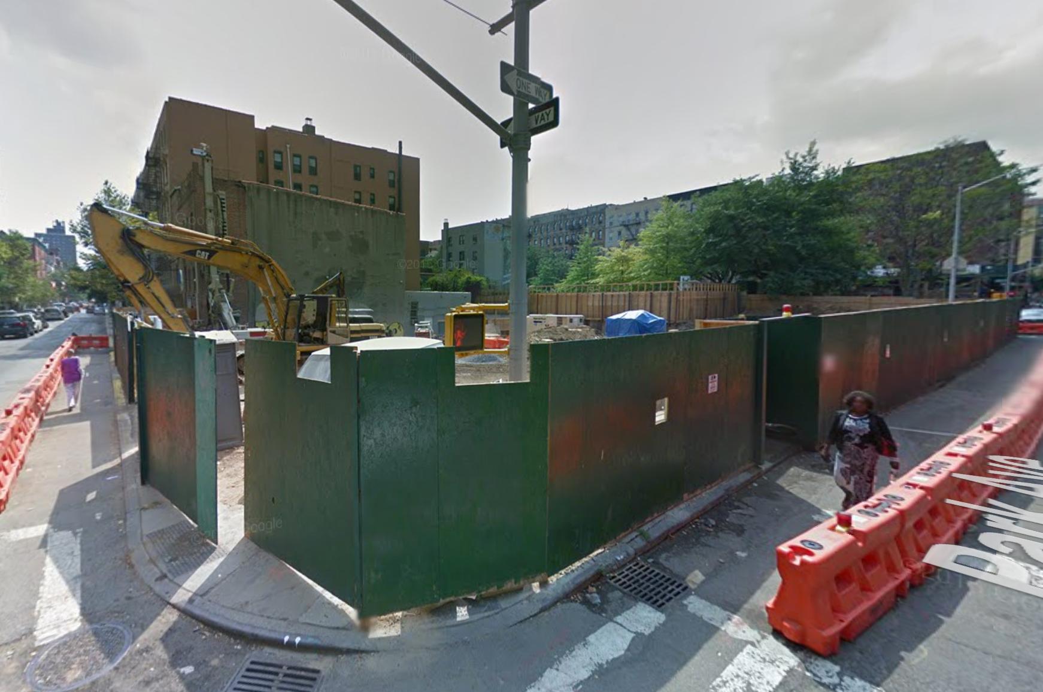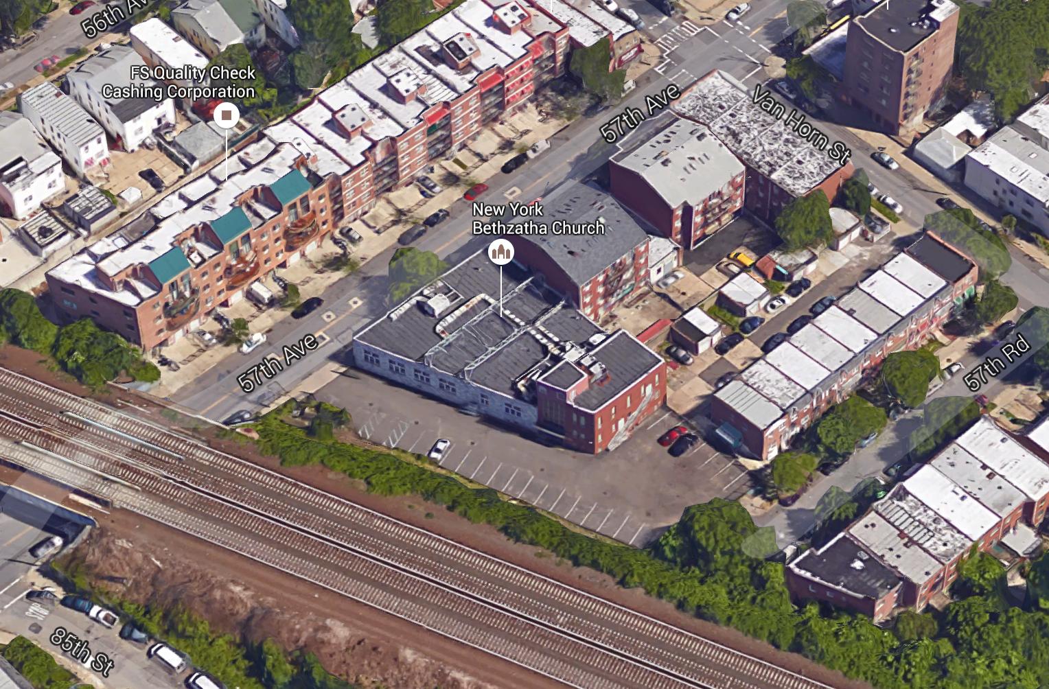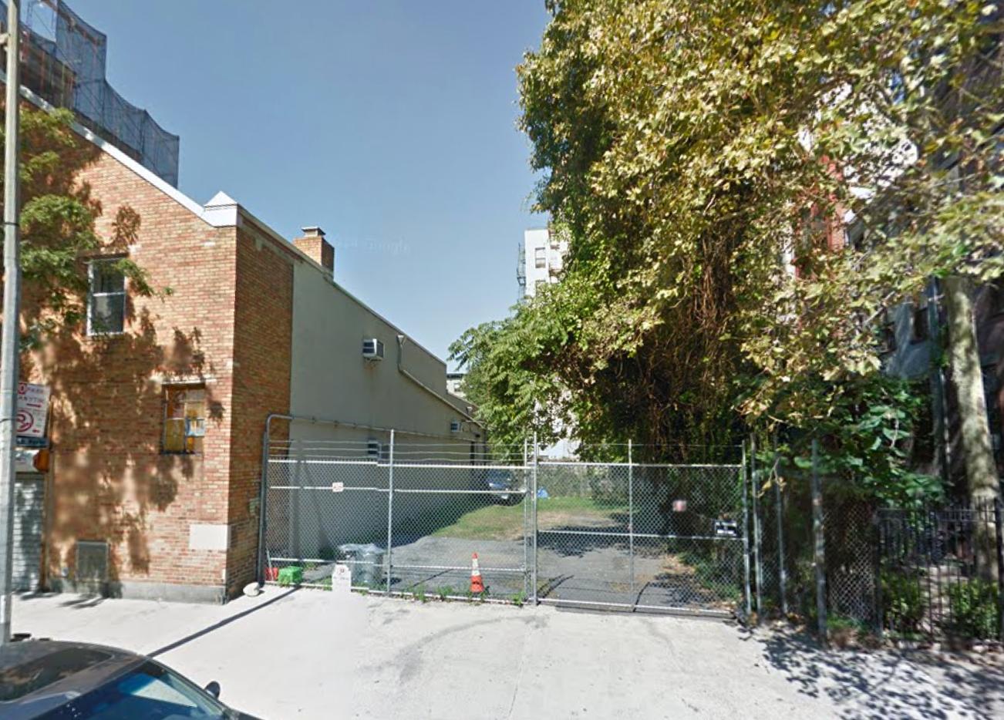Reveal For 35-Story, 85-Unit Mixed-Use Tower Planned At 77 Greenwich Street, Financial District
Earlier this week, the city’s School Construction Authority disclosed a deal with Trinity Place Holdings to include a 476-seat elementary school within the base of a planned mixed-use development at 32-42 Trinity Place, in the Financial District. Yesterday, the New York Post revealed renderings of the 35-story tower, which will be known as 77 Greenwich Street. The 285,000 square-foot building will rise 500 feet above street level, and in addition to the school, will include roughly 85 condominium units and 7,000 square feet of retail space. The school will span the first nine stories in the structure, so units will begin 150 feet above the street, offering expansive waterfront views. Only the vacant six-story commercial building at 32-42 Trinity Place is expected to be demolished. Some of the air rights at 85 Greenwich are being used along with rights from the developer-owned, four-story Dickey House, an individual landmark at 67 Greenwich. FXFOWLE Architects is designing and completion is set for 2019.

