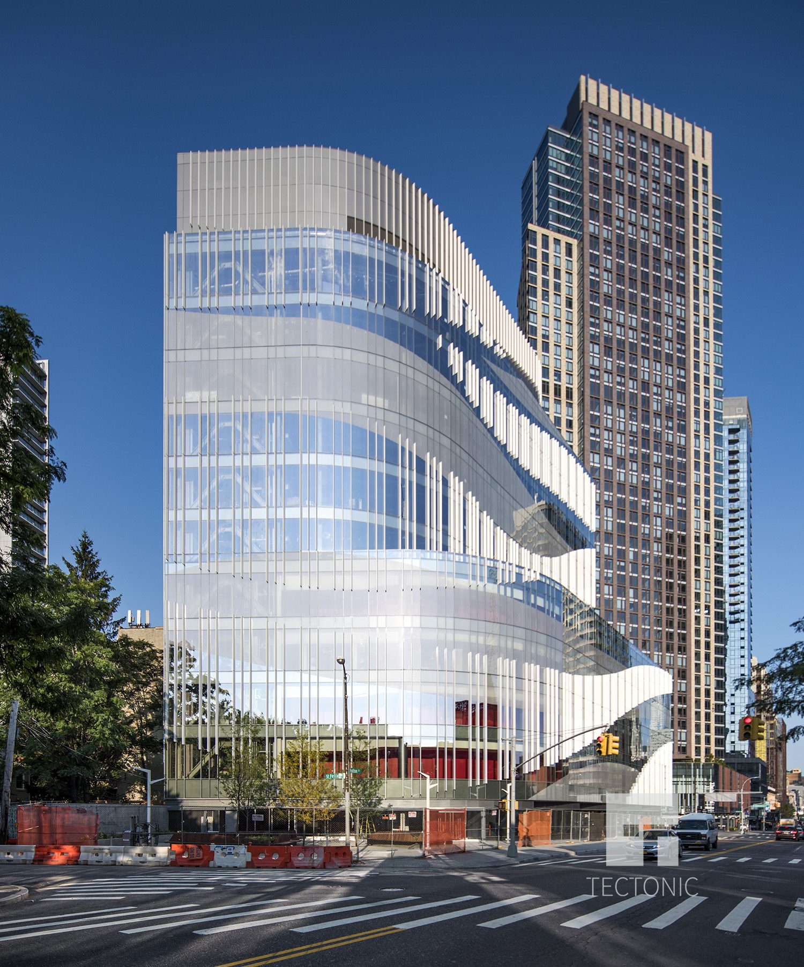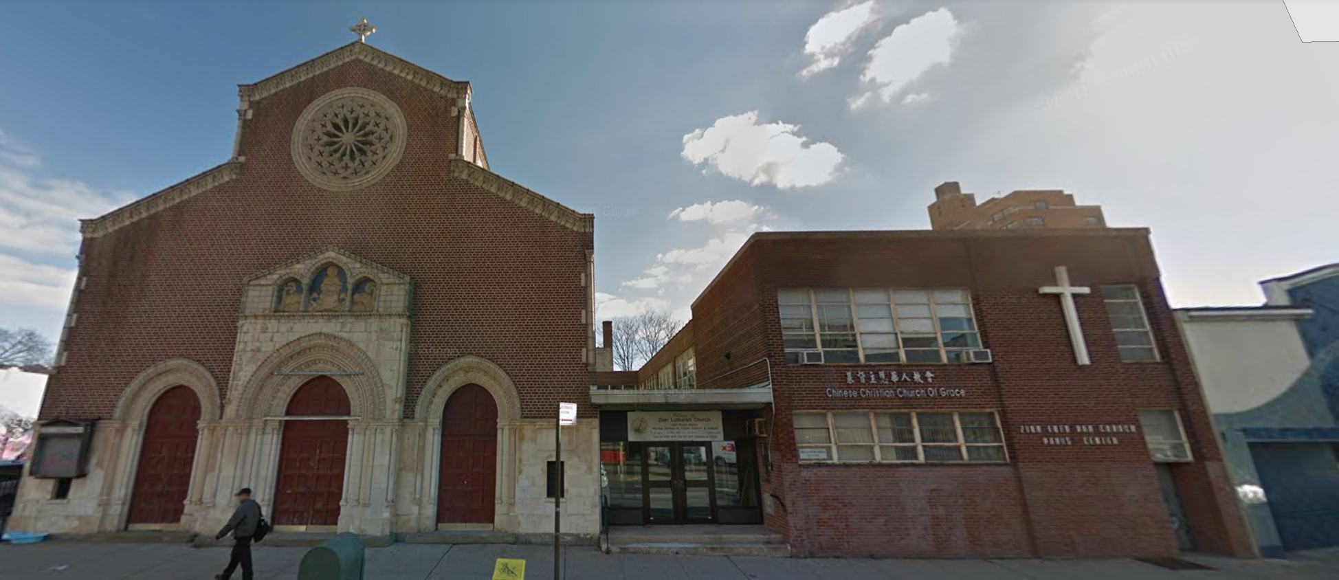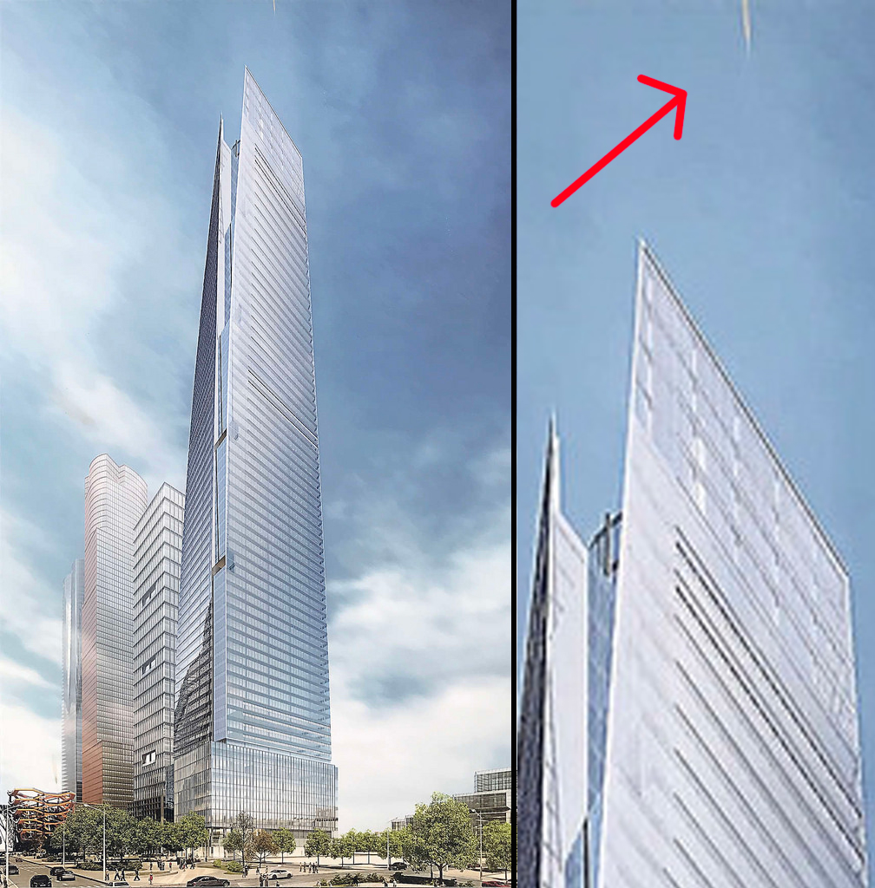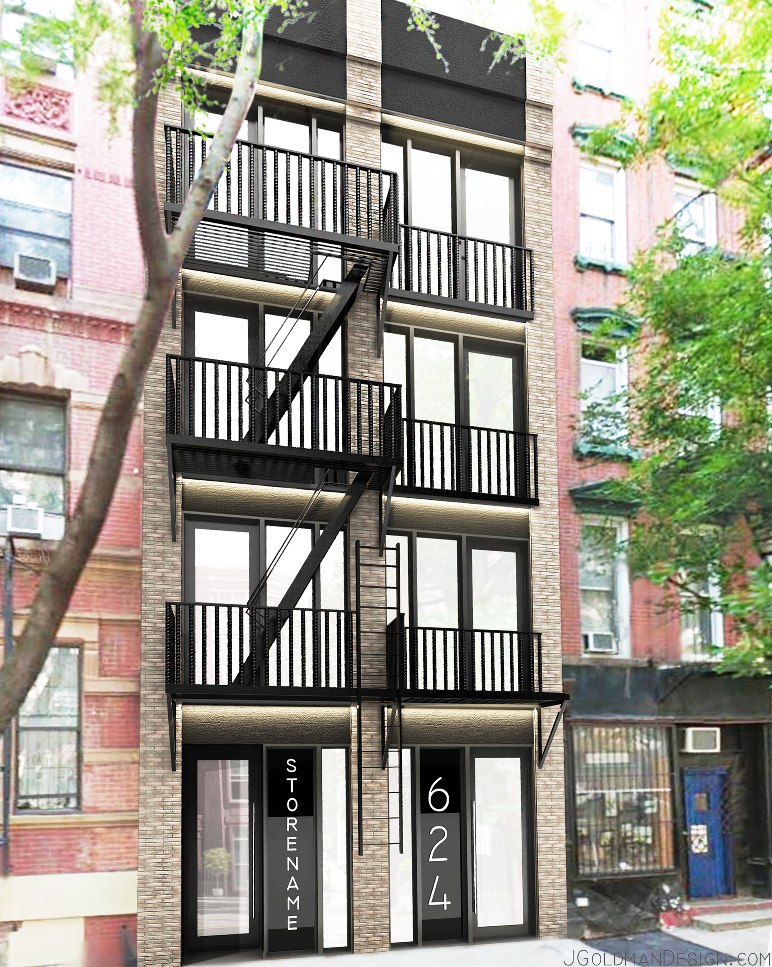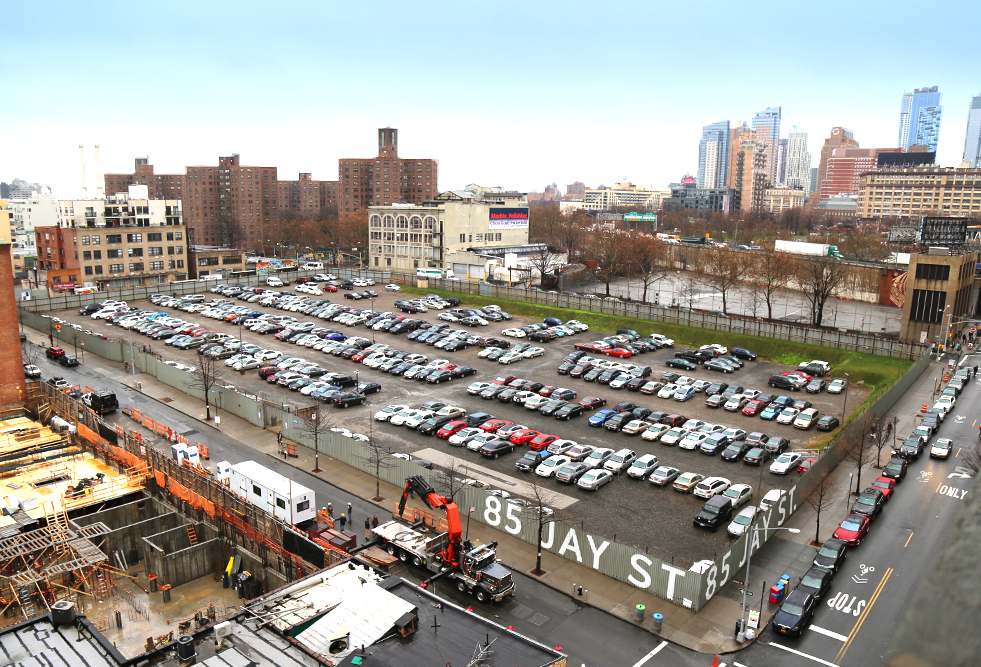Construction Complete at 620 Fulton Street, Downtown Brooklyn
As the Downtown Brooklyn development boom enters its second decade, the most notable projects that have risen into the borough’s skyline have all been residential, like 388 Bridge Street, the AVA Willoughby, and 333 Schermerhorn Street, each of which temporarily took the title of Brooklyn’s tallest. While developers continue their race upwards, there has also been a proliferation of somewhat less obvious infill, like 620 Fulton Street, aka the Hotel Workers Healthcare Center and Office Building, which is now complete, per the latest from Tectonic.

