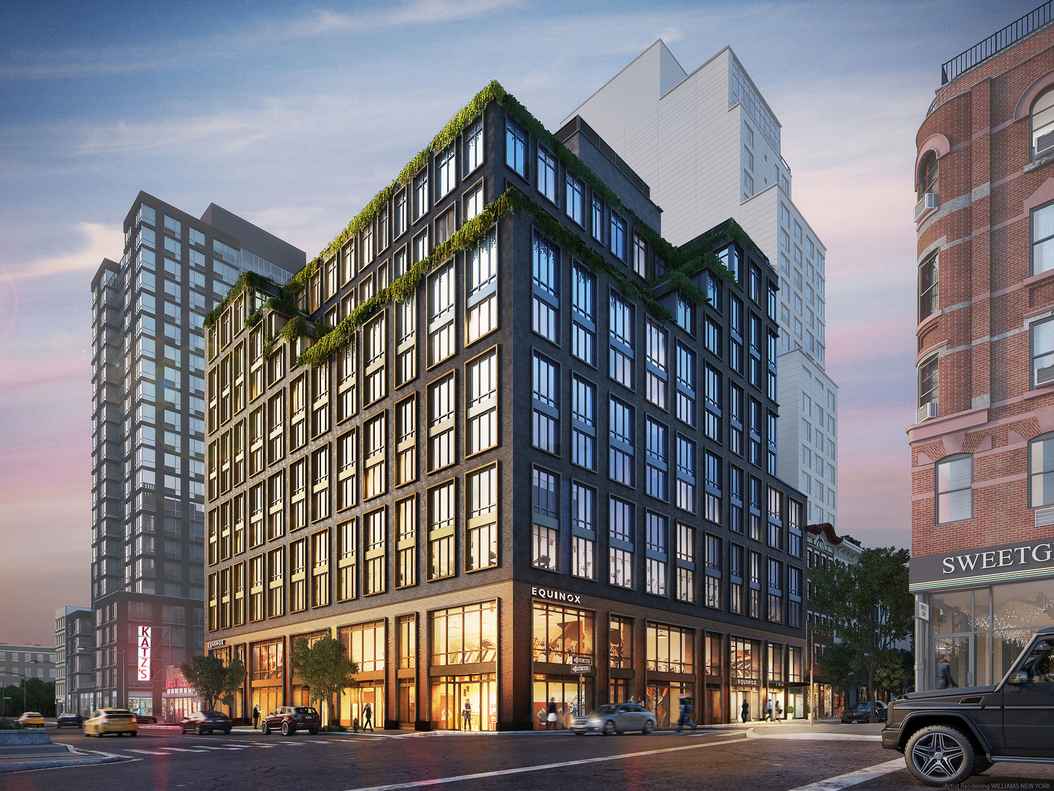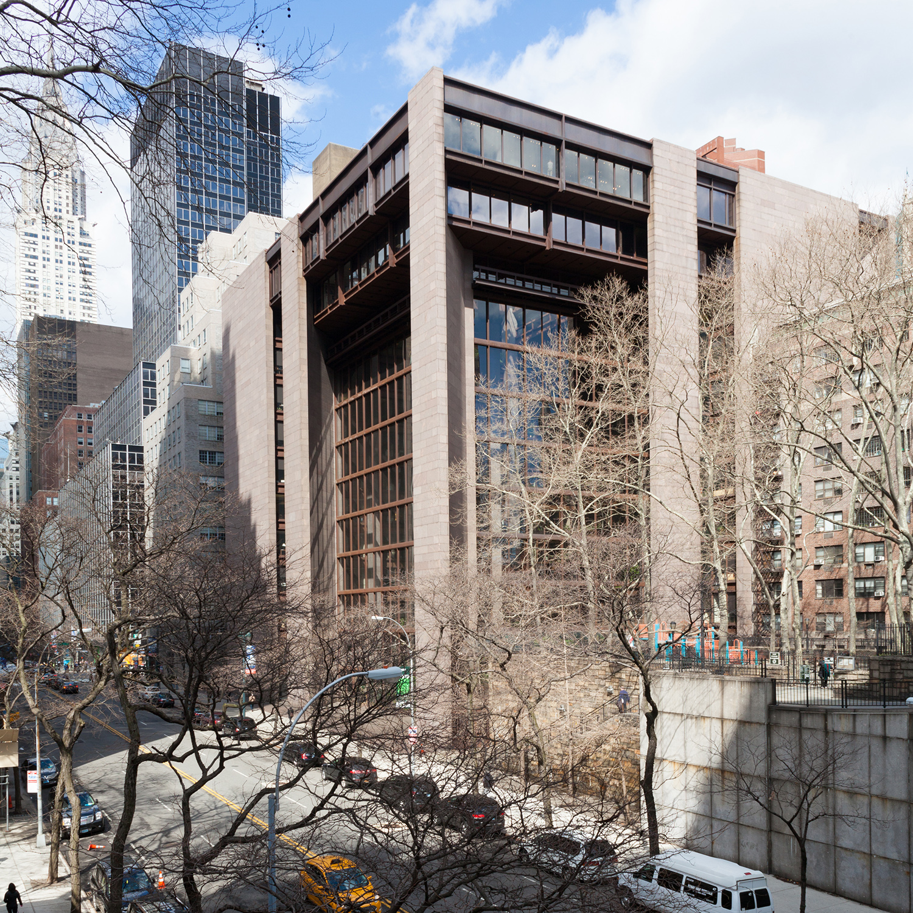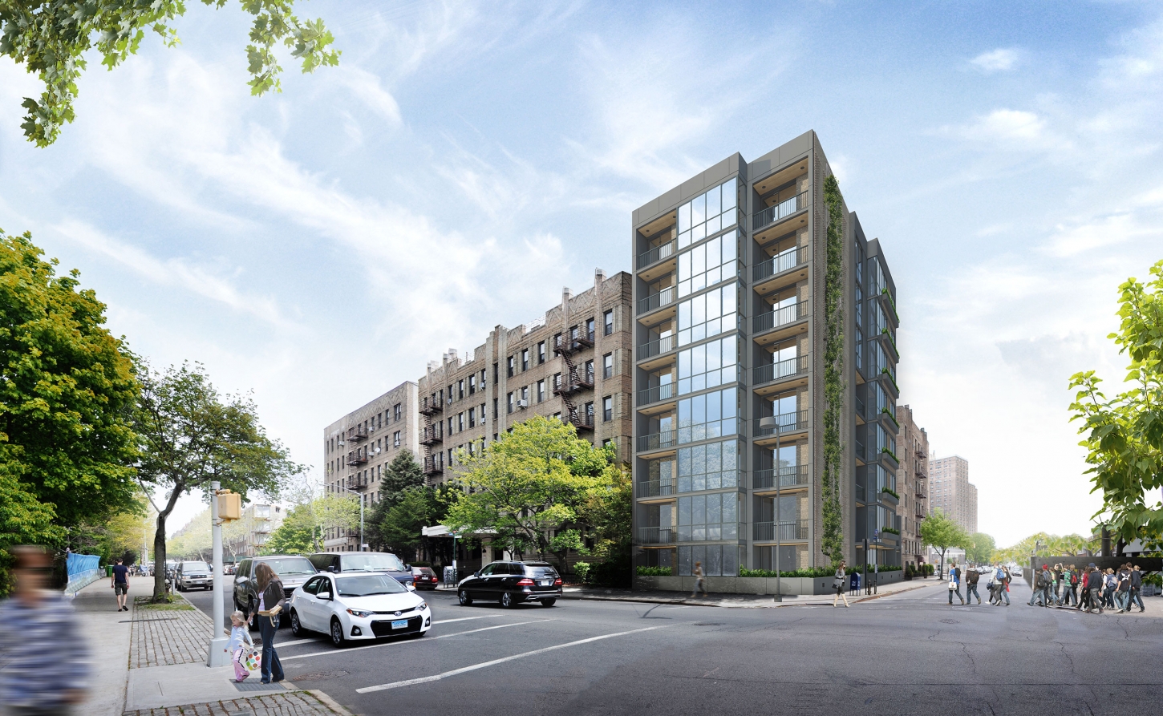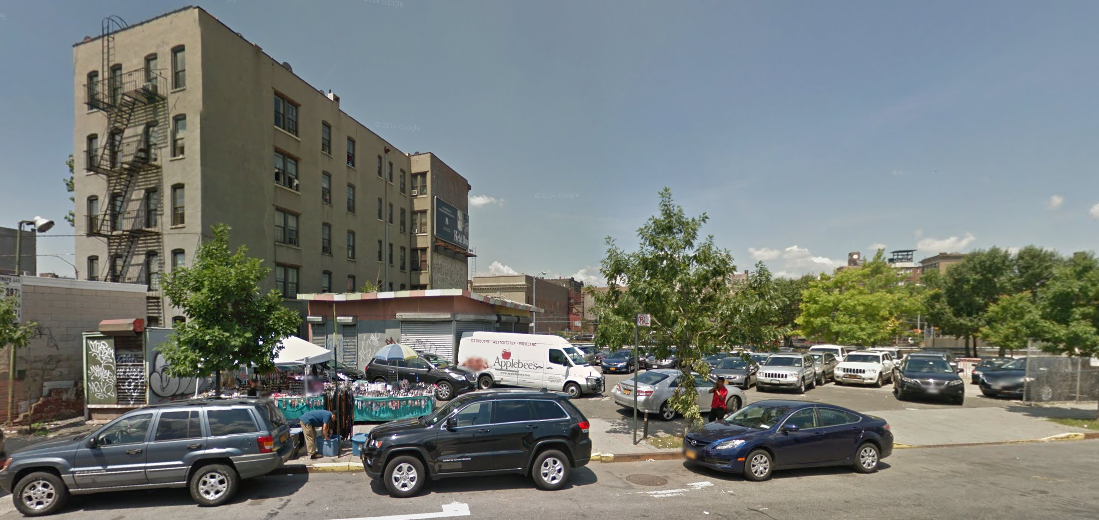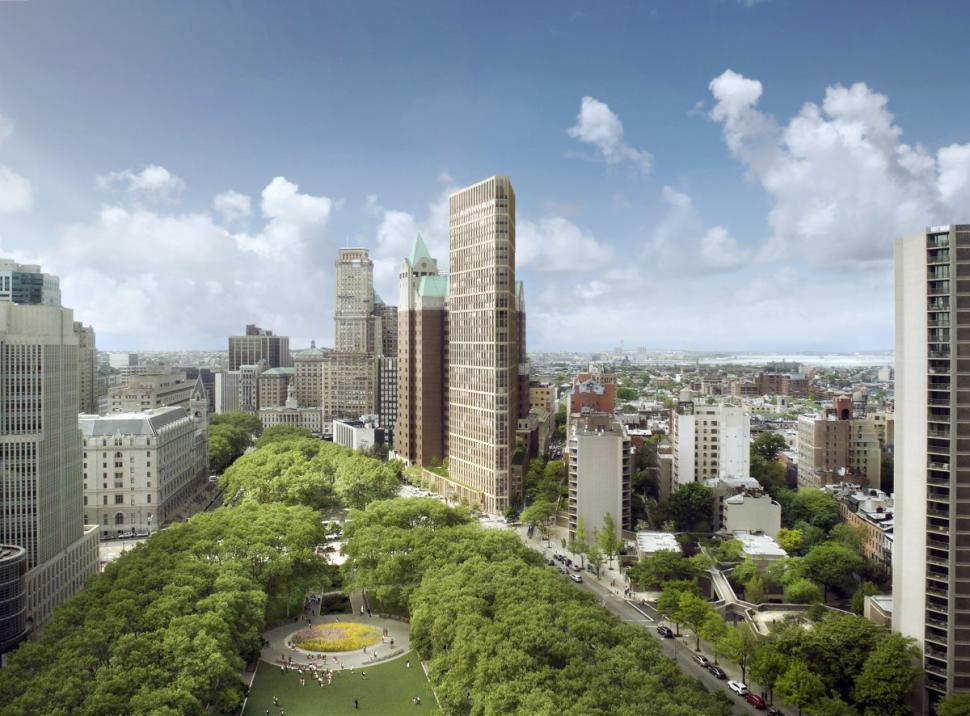Reveal For Redesigned 11-Story, 94-Unit Mixed-Use Building At 196 Orchard Street, Lower East Side
Earlier this year, YIMBY revealed the initial design for a 10-story, 83-unit mixed-use building at 196 Orchard Street, on the Lower East Side, but now Magnum Real Estate Group and Real Estate Equities Corporation have made changes to the project. The Real Deal reports an 11-story, 94-unit structure is now planned. Ismael Leyva remains the design architect, while Incorporated Architecture & Design is designing the interior. Units will be condominiums, ranging from studios to three-bedrooms, and a 30,000 square-foot Equinox gym will be located on the ground and second floors. Over the last few months, demolition of the site’s low-rise predecessors has wrapped up, and excavation equipment has arrived. Completion is expected in the second half of 2017.

