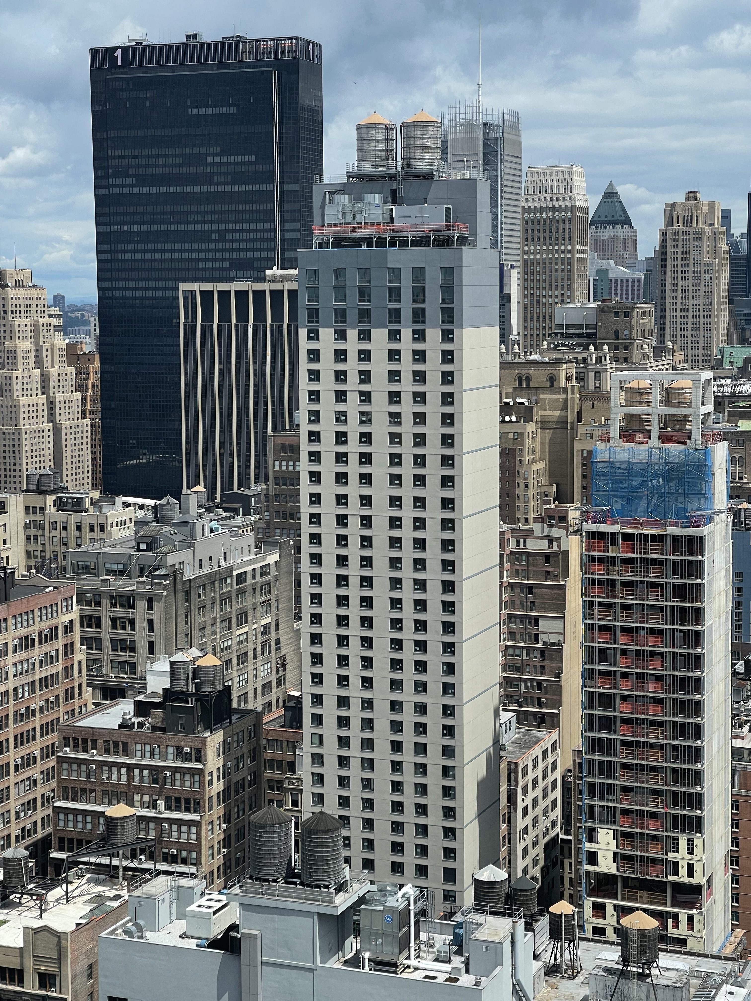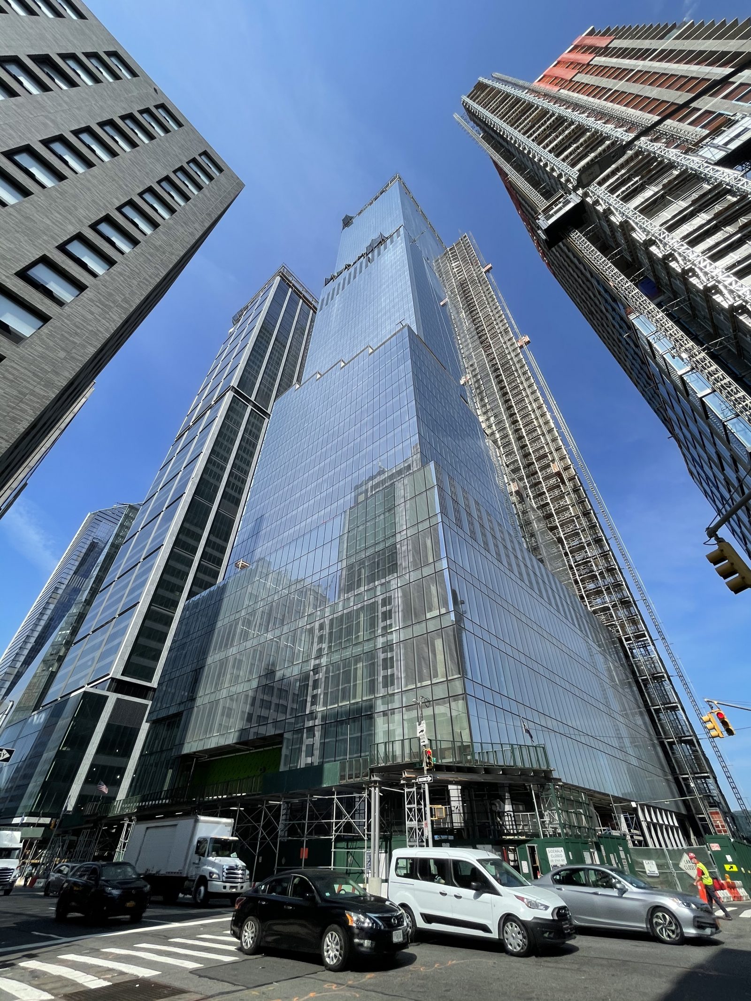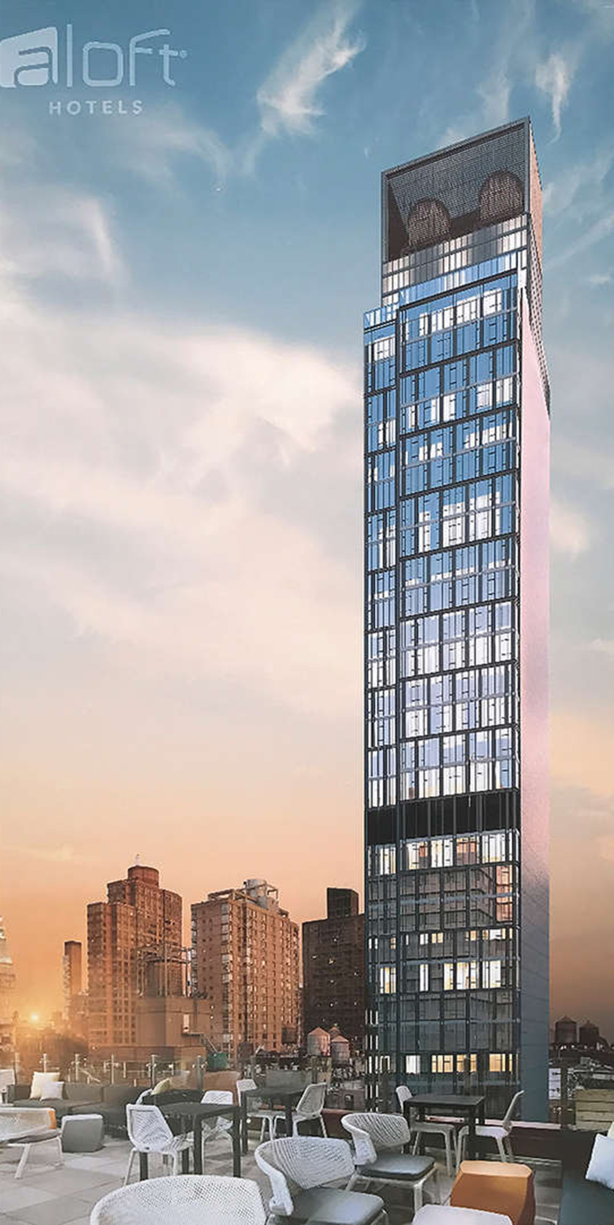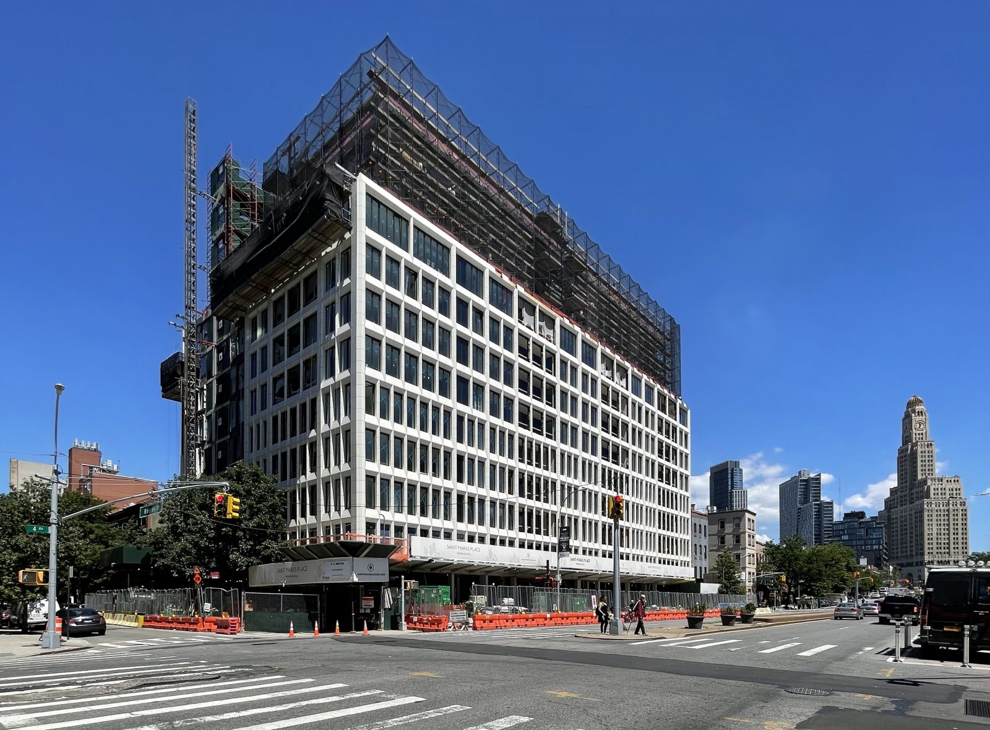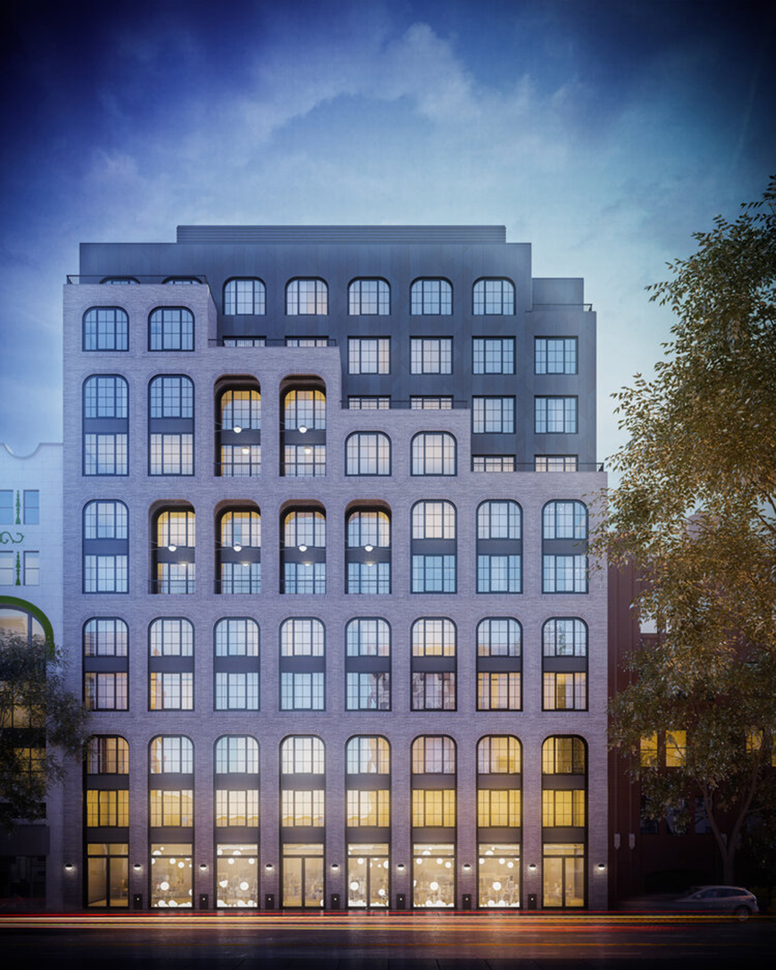Marriott Hotel Nears Completion at 140 West 28th Street in Chelsea, Manhattan
Work is wrapping up on 140 West 28th Street, a 470-foot-tall dual-brand Marriott Hotel in the Midtown, Manhattan neighborhood of Chelsea. Designed by Gene Kaufman Architect for Sam Chang of the McSam Hotel Group, the 46-story structure yields 173,000 square feet and 531 guest rooms across both a TownePlace Suites and Springhill Suites. Omnibuild is in charge of constructing the edifice, which is located between Sixth and Seventh Avenues in the Flower District.

