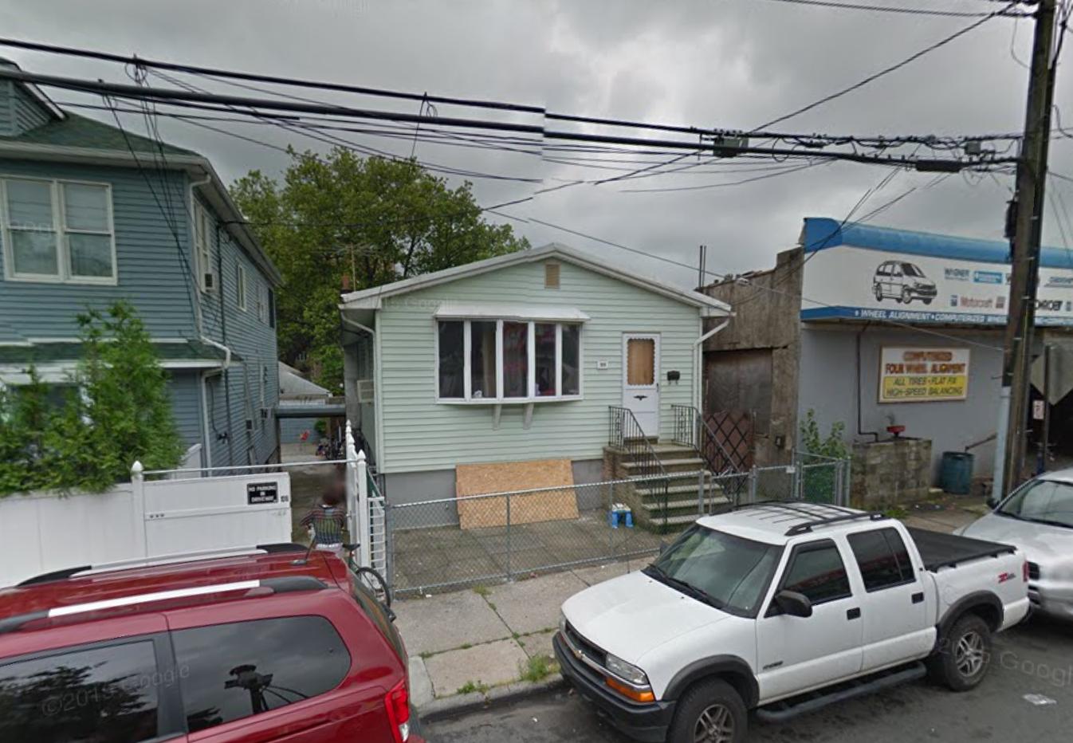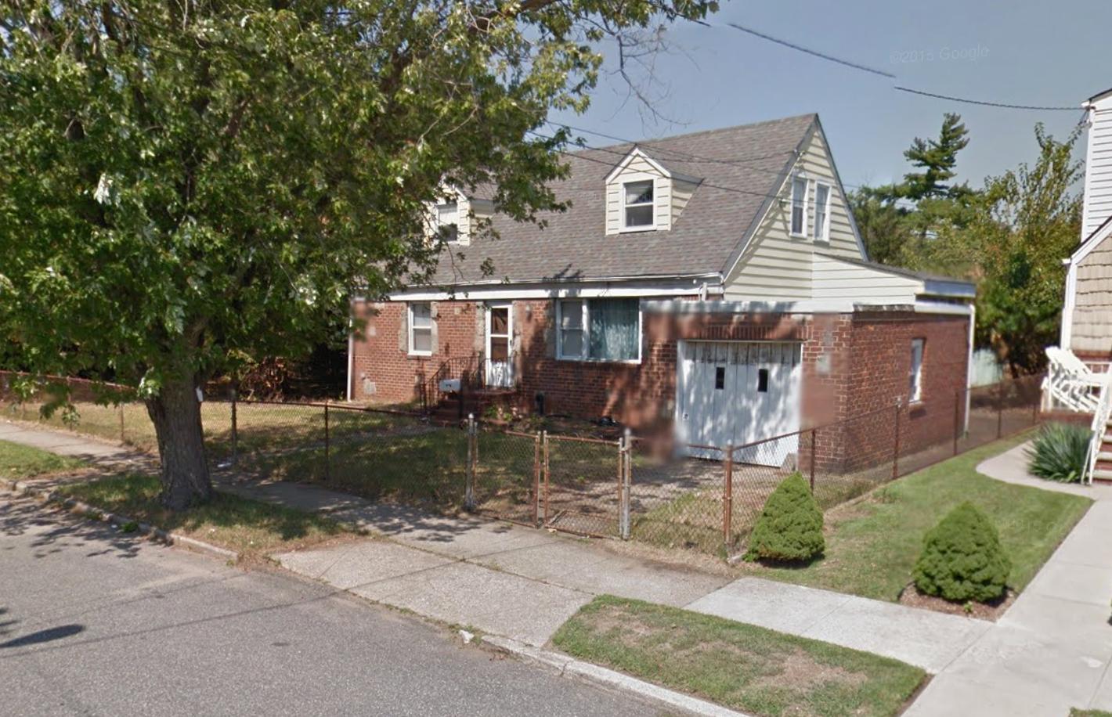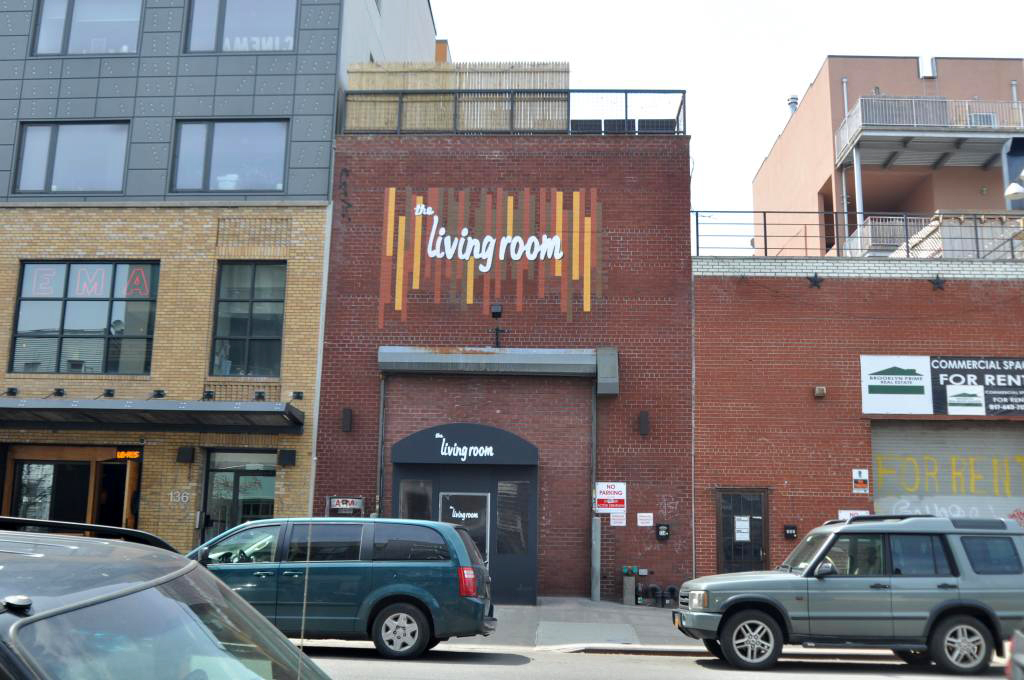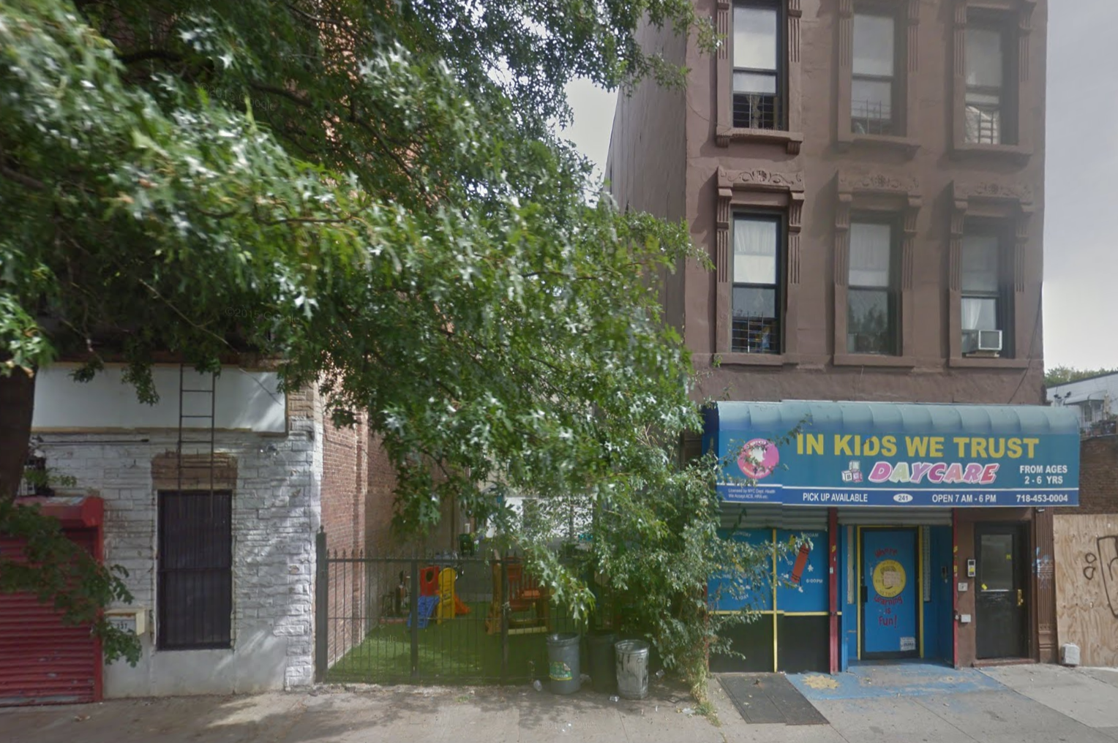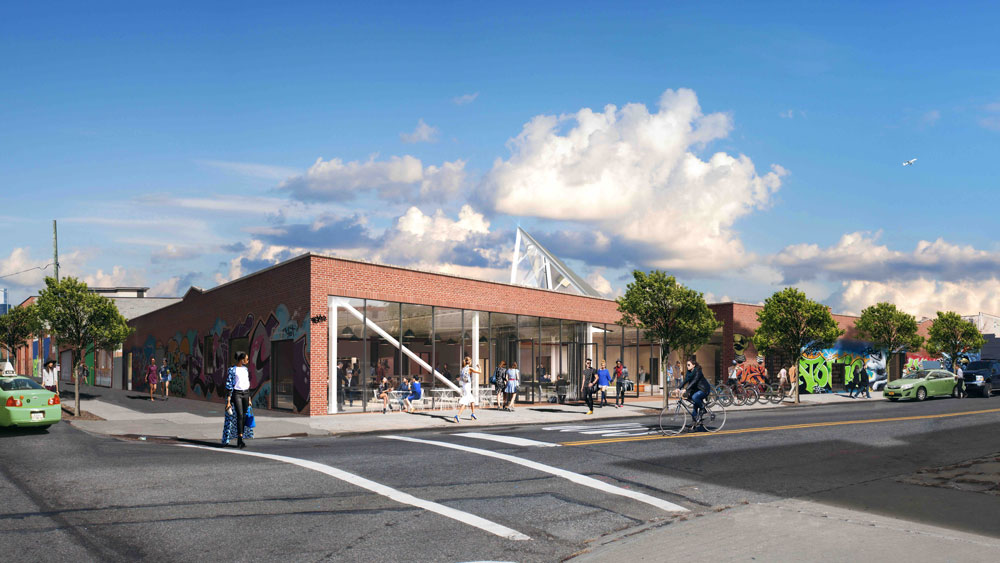Six-Story, Eight-Unit Mixed-Use Building Filed At 1014 Banner Avenue, Brighton Beach
An anonymous Brooklyn-based LLC has filed applications for a six-story, eight-unit mixed-use building at 1014 Banner Avenue, in Brighton Beach, located four blocks north of the Brighton Beach stop on the B/Q trains. The new structure will measure 13,252 square feet in total and will feature a 2,140-square-foot children’s daycare on the ground and cellar levels. The residential units, many of them duplexes, will begin on the second floor and should average 1,149 square feet apiece. There will be recreational amenity space on the second floor. Douglas Pulaski’s Brooklyn-based Bricolage Designs is the architect of record. The 30-foot-wide lot is currently occupied by a single-story house. Demolition permits have not yet been filed.

