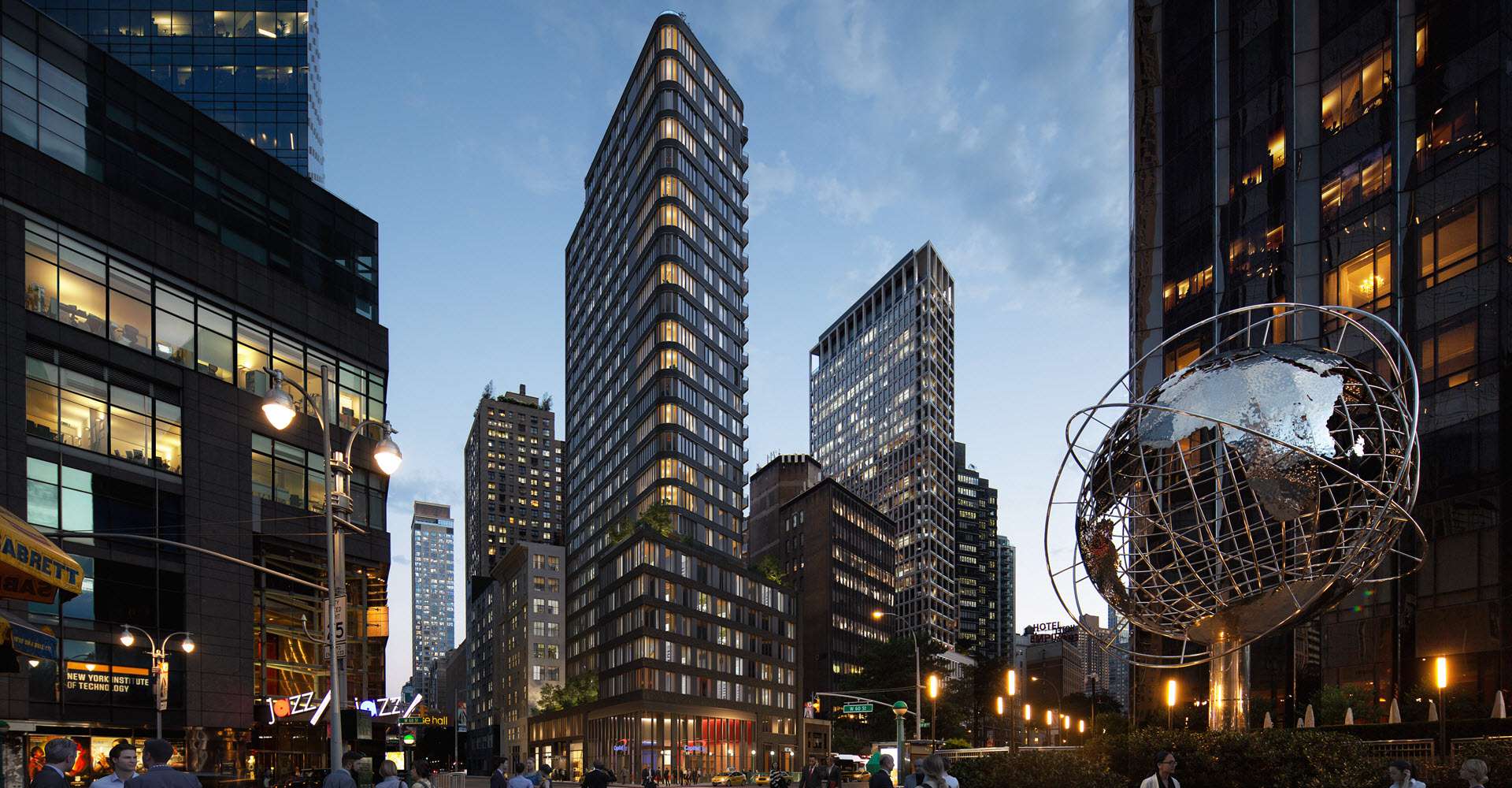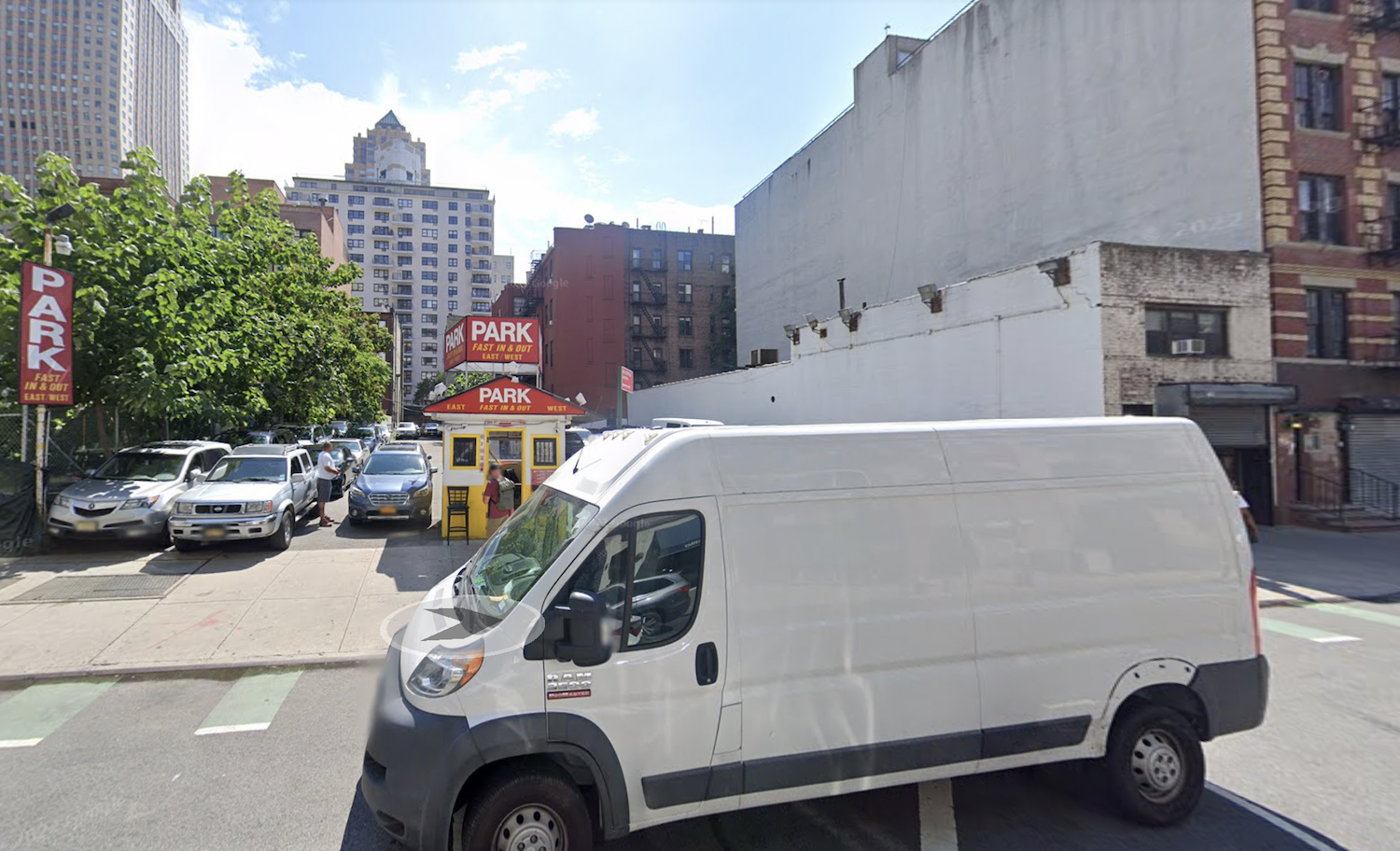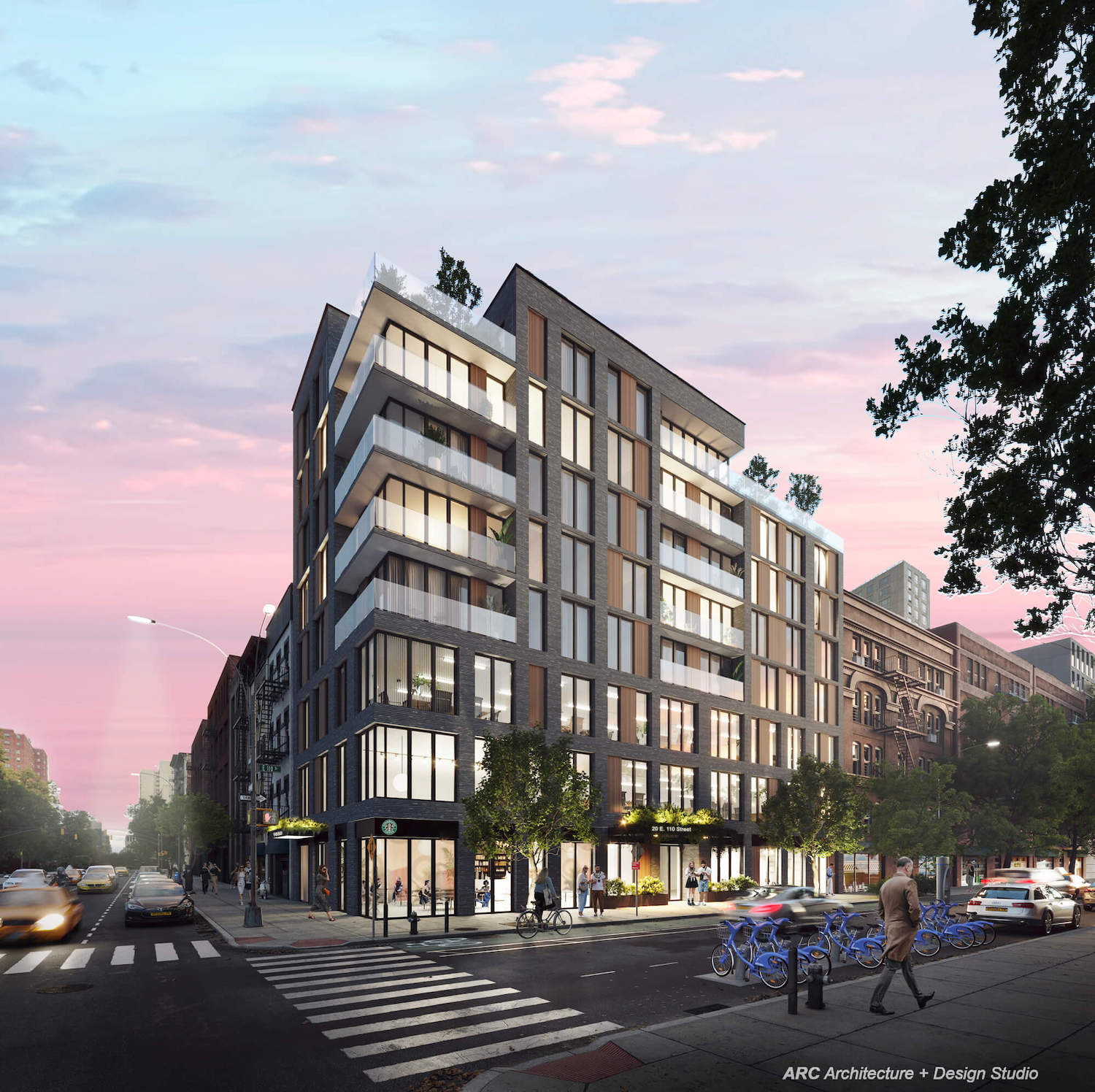Anagram’s Façade Nears Completion at 1 West 60th Street on Manhattan’s Upper West Side
Exterior work continues to progress on Anagram, a 25-story residential tower at 1 West 60th Street on Manhattan’s Upper West Side. Designed by INC Architecture & Design with SLCE Architects as the architect of record and developed by Global Holdings Management Group, the 281-foot-tall structure will span 180,813 square feet and yield 123 market-rate and affordable housing units with interiors by The Setting, as well as 20,000 square feet of retail space on the first two levels. Pavarini McGovern is the general contractor and DeSimone Consulting Engineers is the façade consultant for the property, which is alternatively addressed as 1841 Broadway and located at the corner of Broadway and West 60th Street, just north of Columbus Circle and the southwest corner of Central Park.





