Biddle Real Estate Ventures and PCD Development have revealed new images of The Daymark, a condominium property at 4 Lighthouse Landing in Sleepy Hollow, New York. Designed by COOKFOX Architects, the Daymark’s 100 residences will include a mix of traditional and townhome-style units, an assortment of amenity spaces, and 9,000 square feet of ground-floor retail space.
The traditional condominiums will range from one- to three-bedroom homes, and select units will offer private outdoor space in the form of a balcony, loggia, terrace, or patio. All homes will feature 9-foot ceiling spans, name-brand fixtures and appliances, wide-plank flooring with herringbone accents in the entryways, in-unit laundry machines, gas cooktops, and a wine refrigerator.
“For The Daymark, we focused on the past industrial heritage of the riverfront, the rich craftsmanship tradition of the Hudson Valley, and an active relationship to the water,” said COOKFOX associate partner and interiors director Luca Baraldo. “From orienting the lush terraces toward the riverbank, to employing local brick on the exterior and warm, natural finishes with organic patterns in the interiors, we crafted The Daymark residences to honor the beauty of the surrounding landscape and foster a sense of connectedness and wellbeing.”
To maximize access to the Hudson River, the property will have two distinct outdoor courtyards. The property’s west courtyard will have a pool and sundeck, a hot tub, a fire pit, and pergola-shaded lounge areas. The east courtyard will feature barbecue grills and dining areas.
Indoor amenity spaces will include a screening room, a library with a fireplace, a coworking lounge with private meeting rooms, and a flexible event space with a private kitchen and dining area. Residents will also have access to a second lounge with game tables, a coffee bar, a fitness center, a yoga studio, a children’s playroom, and a pet spa.
Additional services will include a concierge, bike storage, general storage available on every residential floor, and daily shuttle service to the Tarrytown Metro-North train station during weekday commuter hours.
The Daymark is on track to debut in spring 2025, and sales launched earlier this month. When complete, the property will be the latest component of Edge-on-Hudson, a master-planned development that will create 1,177 townhomes, condos, and apartments. Additional components include a 140-room boutique hotel, 135,000 square feet of retail, and 35,000 square feet of office space, in addition to more than 16 acres of new parkland.
“The Daymark is an elegant addition to Edge-on-Hudson, presenting an extraordinary fusion of nature and the contemporary urban lifestyle,” said Peter Chavkin, managing member of Biddle Real Estate Ventures. “The property contributes to our overarching vision of reactivating the waterfront in a manner that seamlessly blends the vibrancy and convenience of Manhattan-style living with the serene charm of a suburban retreat.”
Subscribe to YIMBY’s daily e-mail
Follow YIMBYgram for real-time photo updates
Like YIMBY on Facebook
Follow YIMBY’s Twitter for the latest in YIMBYnews

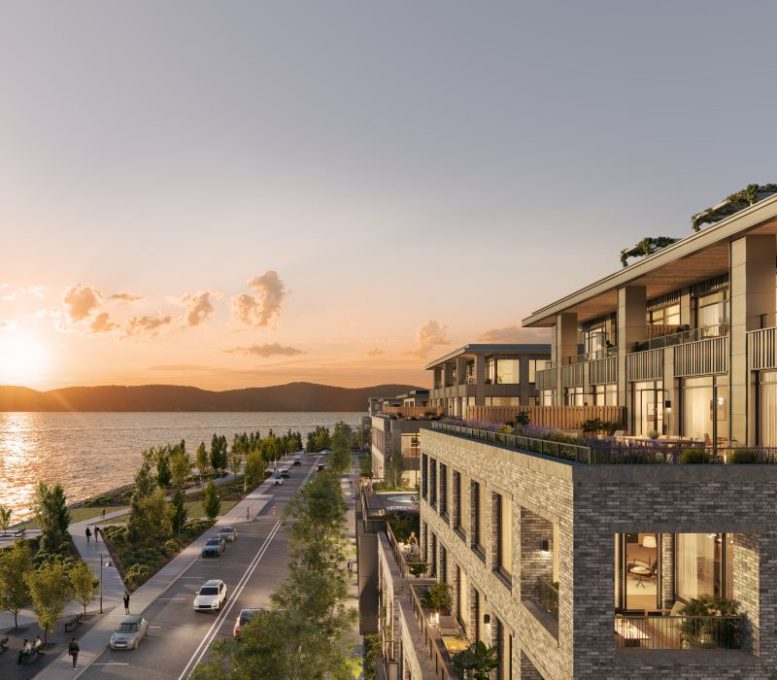
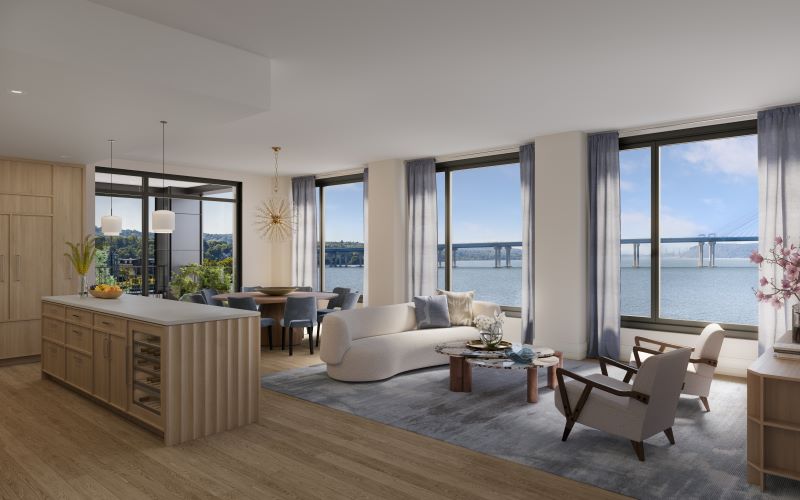
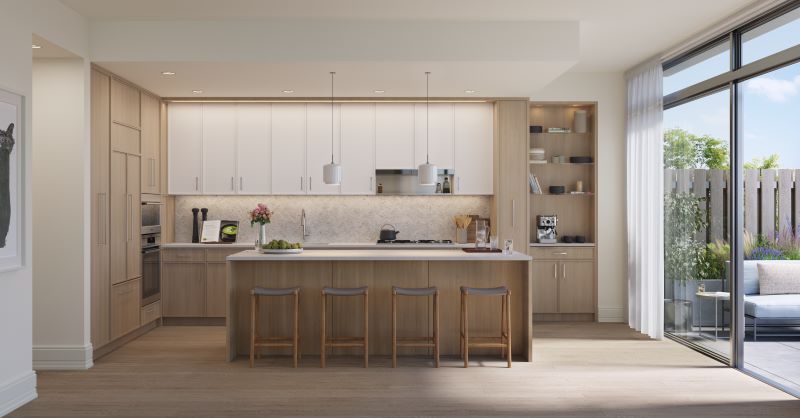
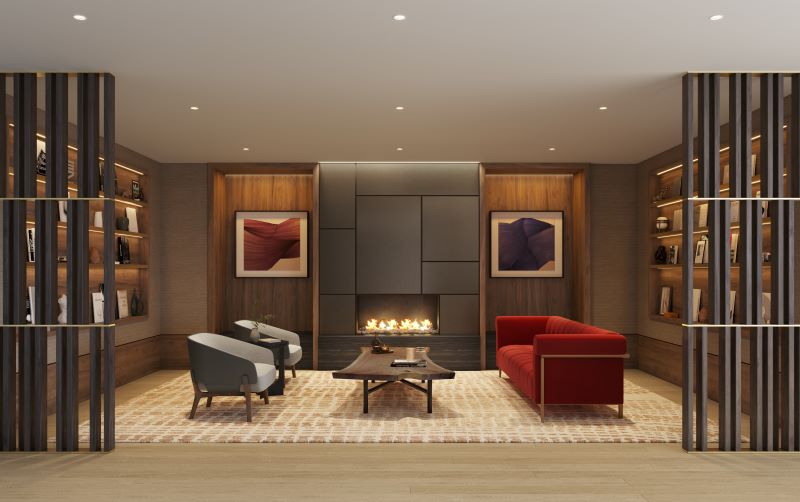
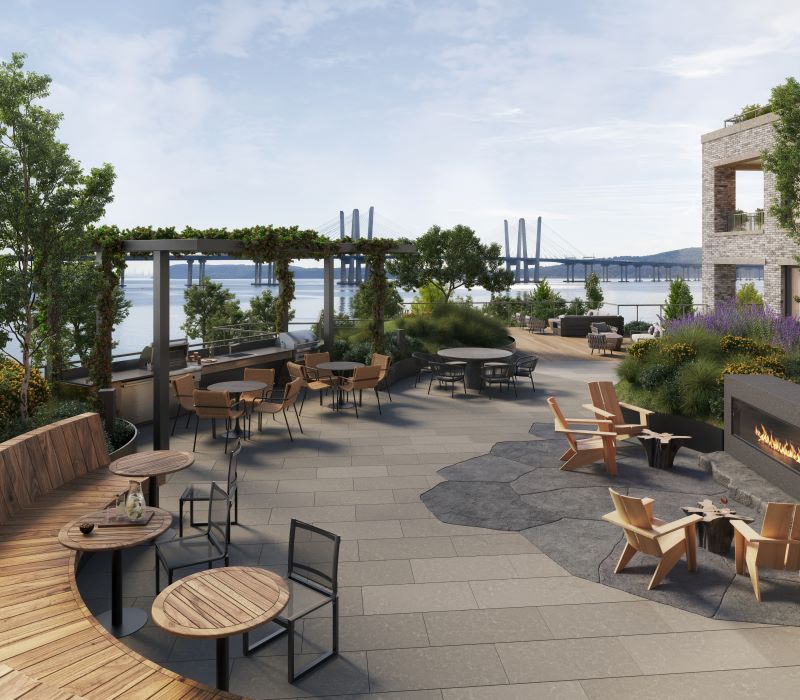
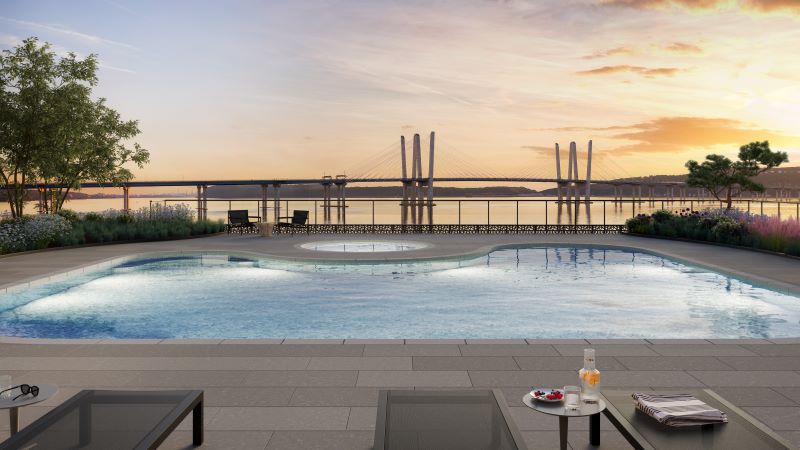
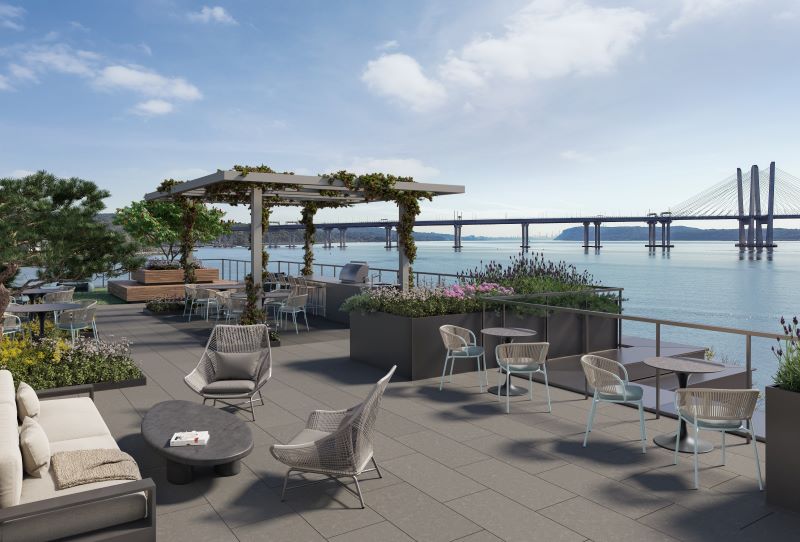
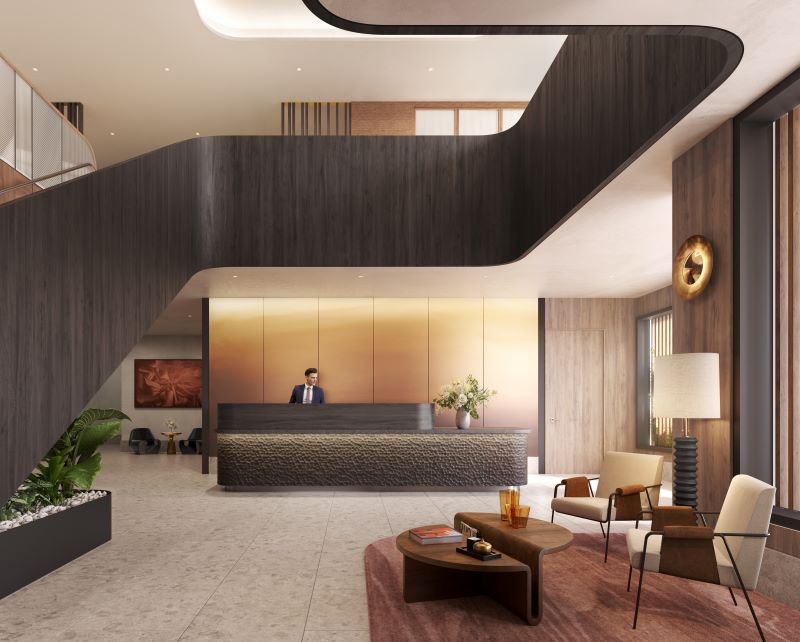
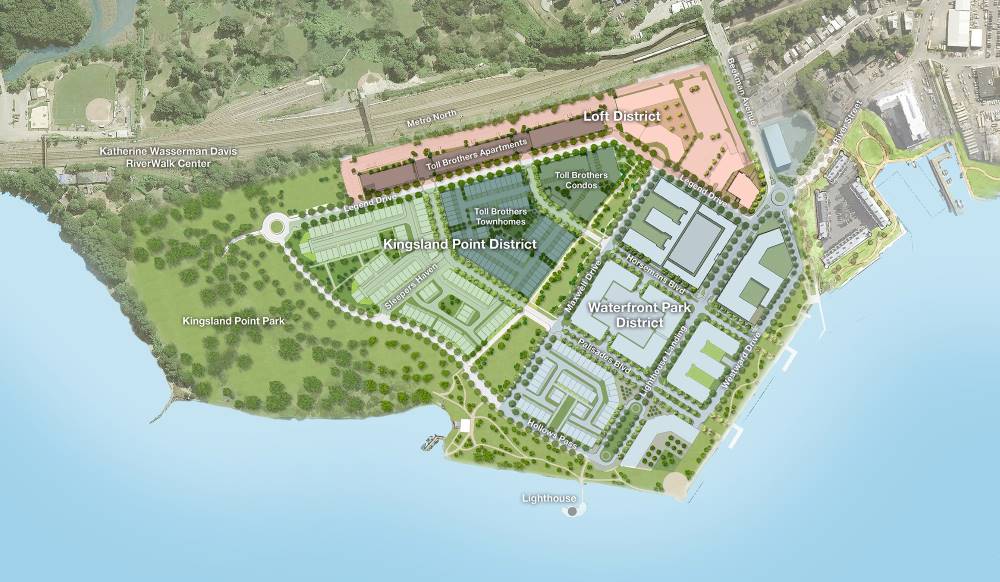
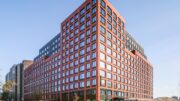



I must say, as a ‘somewhat – jaded New Yorker, and former butler to the uber rich; if your photos come to a 90% reality, then bravo!
as far as ‘taste’ level … one of my ‘ladies’ was: mrs. marjorie merriweather post*.
*as in: ‘mar-a-lago’ (palm beach), and ‘hillwood’ (wash. d.c.)
well done – gentlemen and ladies.
tom gardner