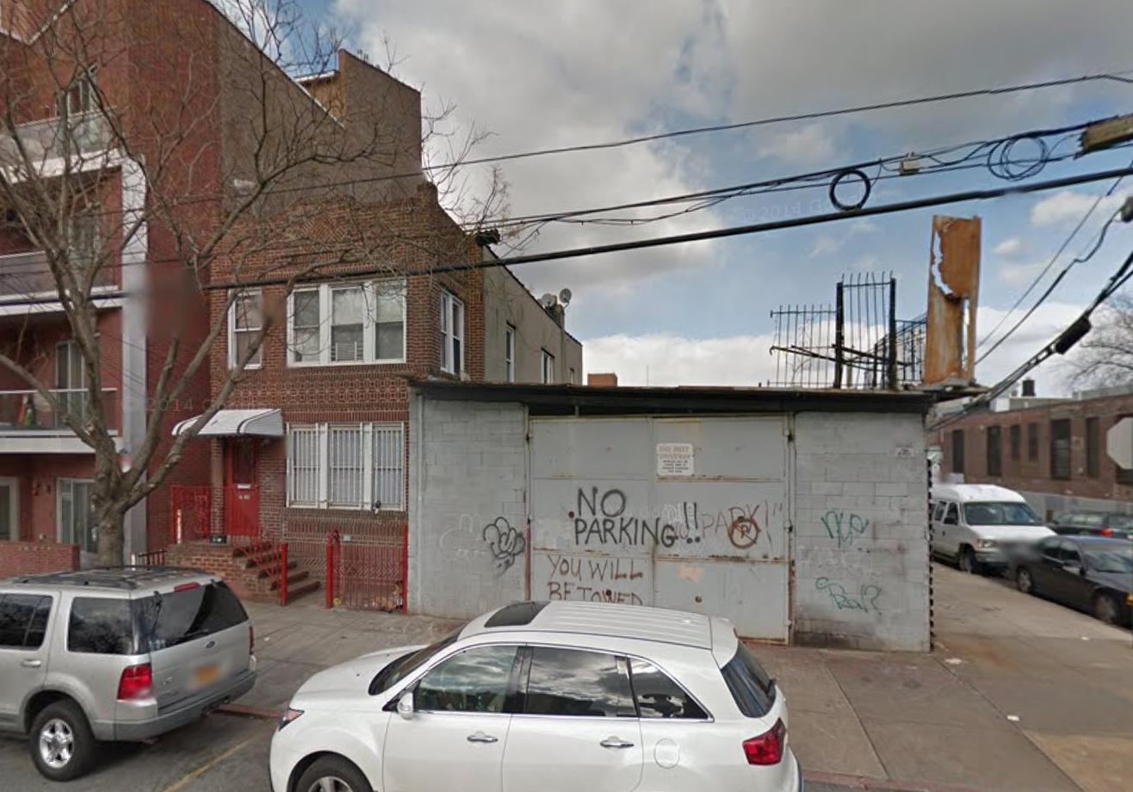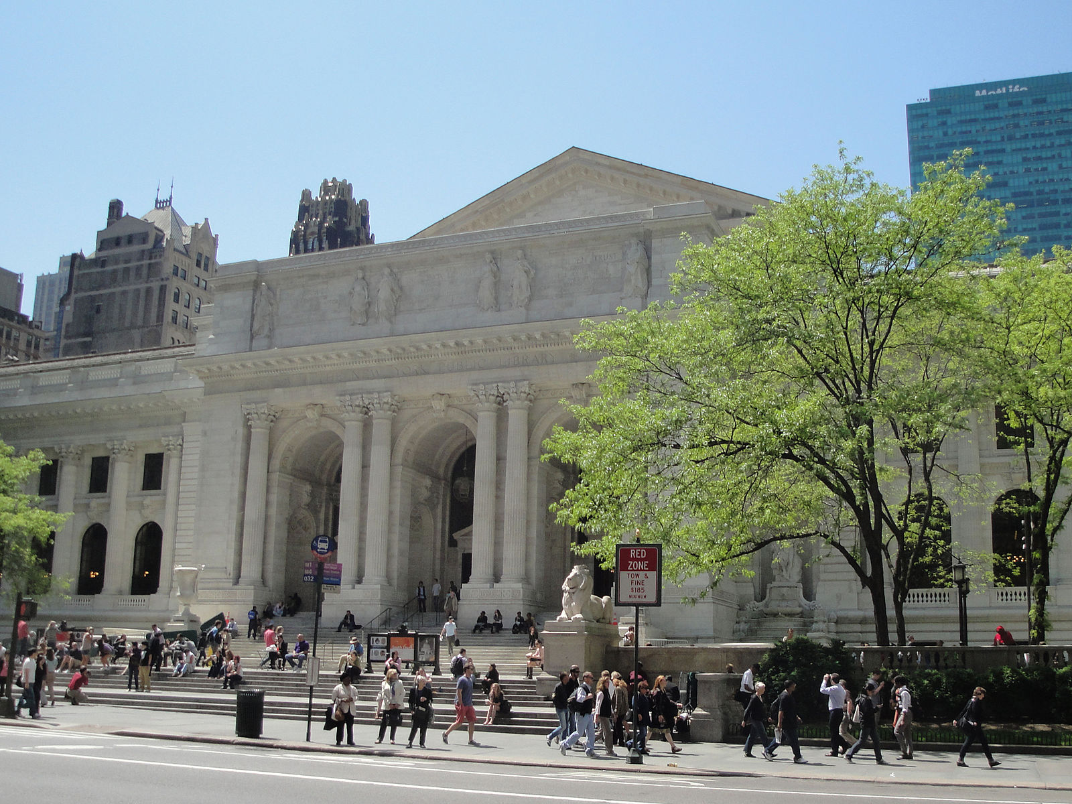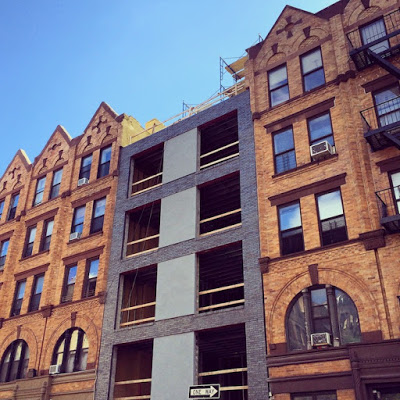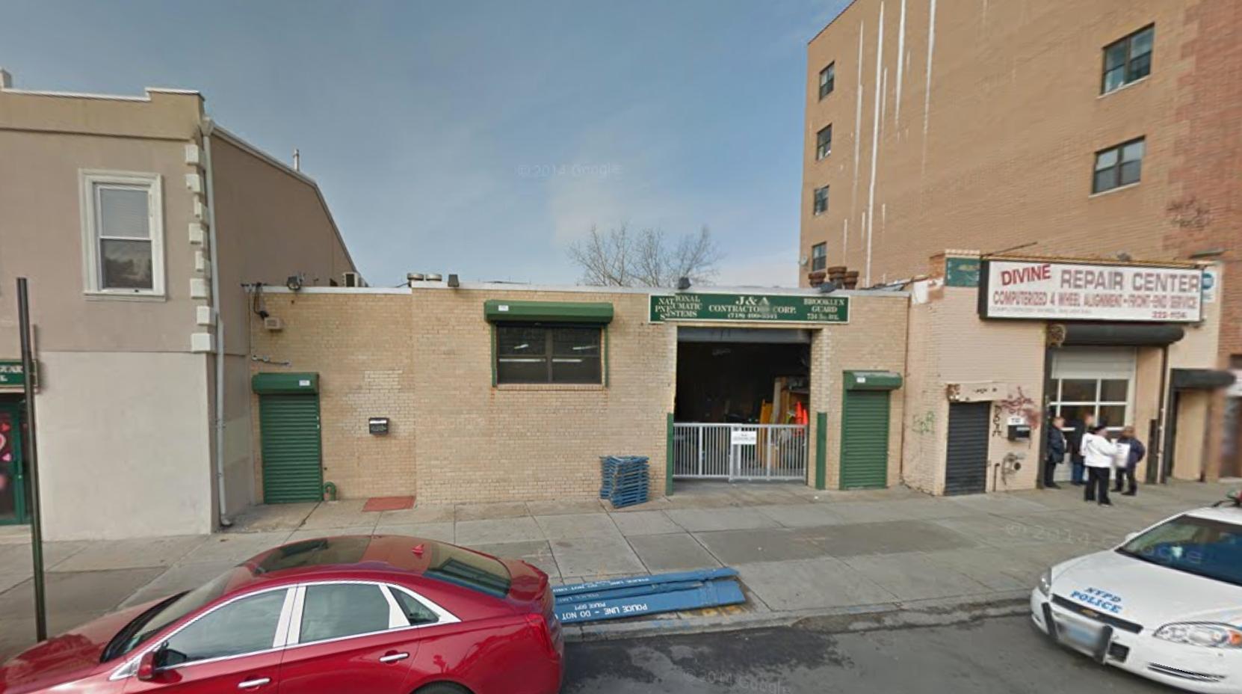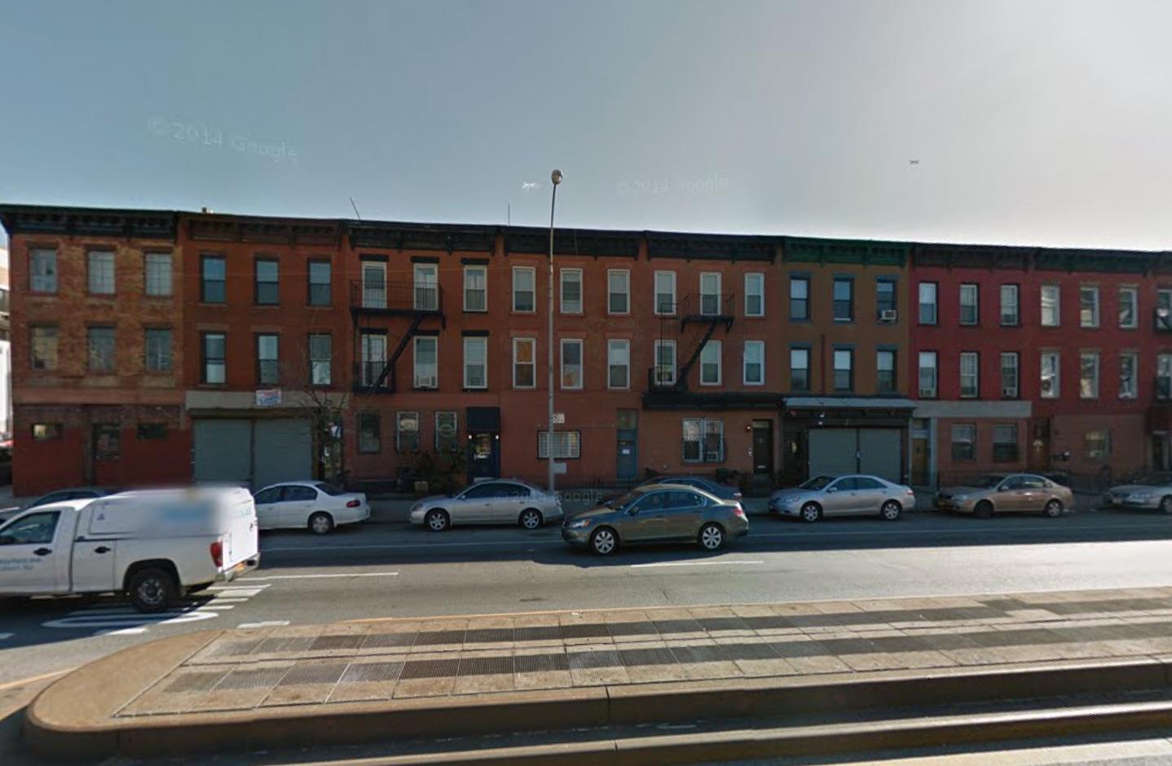Seven-Story, 20-Unit Residential Project Planned At 2-21 27th Avenue, Astoria
Eli Nahmais, doing business as Long Island City-based Elmm Realty LLC, has filed applications for a seven-story, 20-unit residential building at 2-21 27th Avenue, in the Hallets Point section of western Astoria. The building will measure 14,460 square feet in total, which translates into average units of 723 square feet, indicative of rentals. Flushing-based Frank Quatela is the architect of record, and demolition commenced earlier this summer to remove a two-story brick house and adjacent garage.

