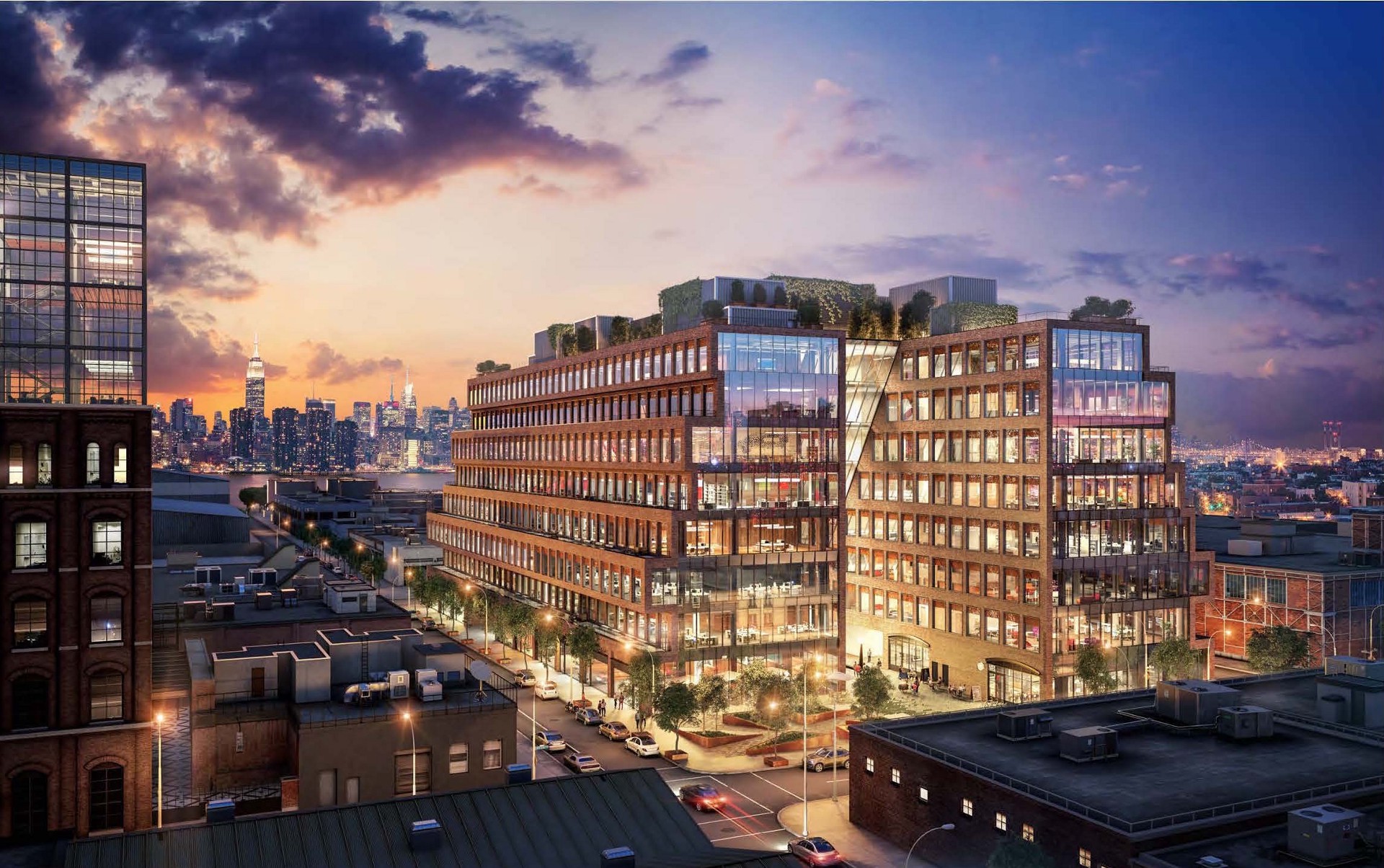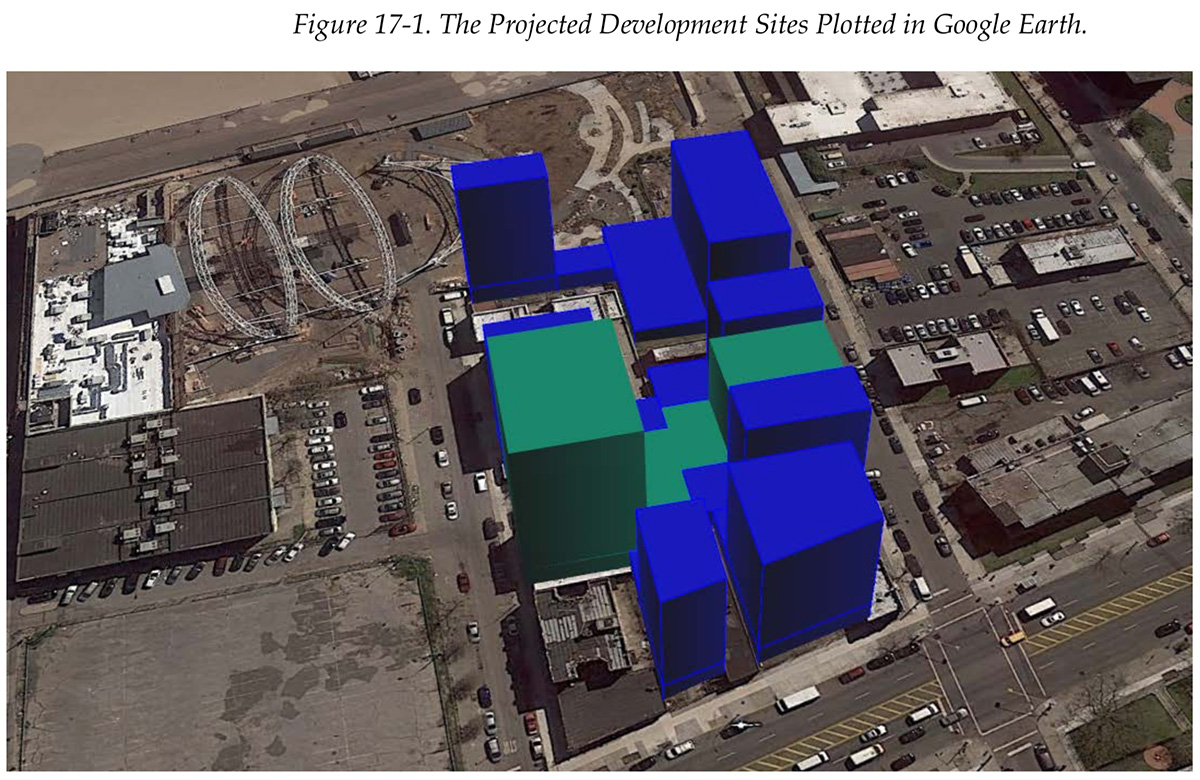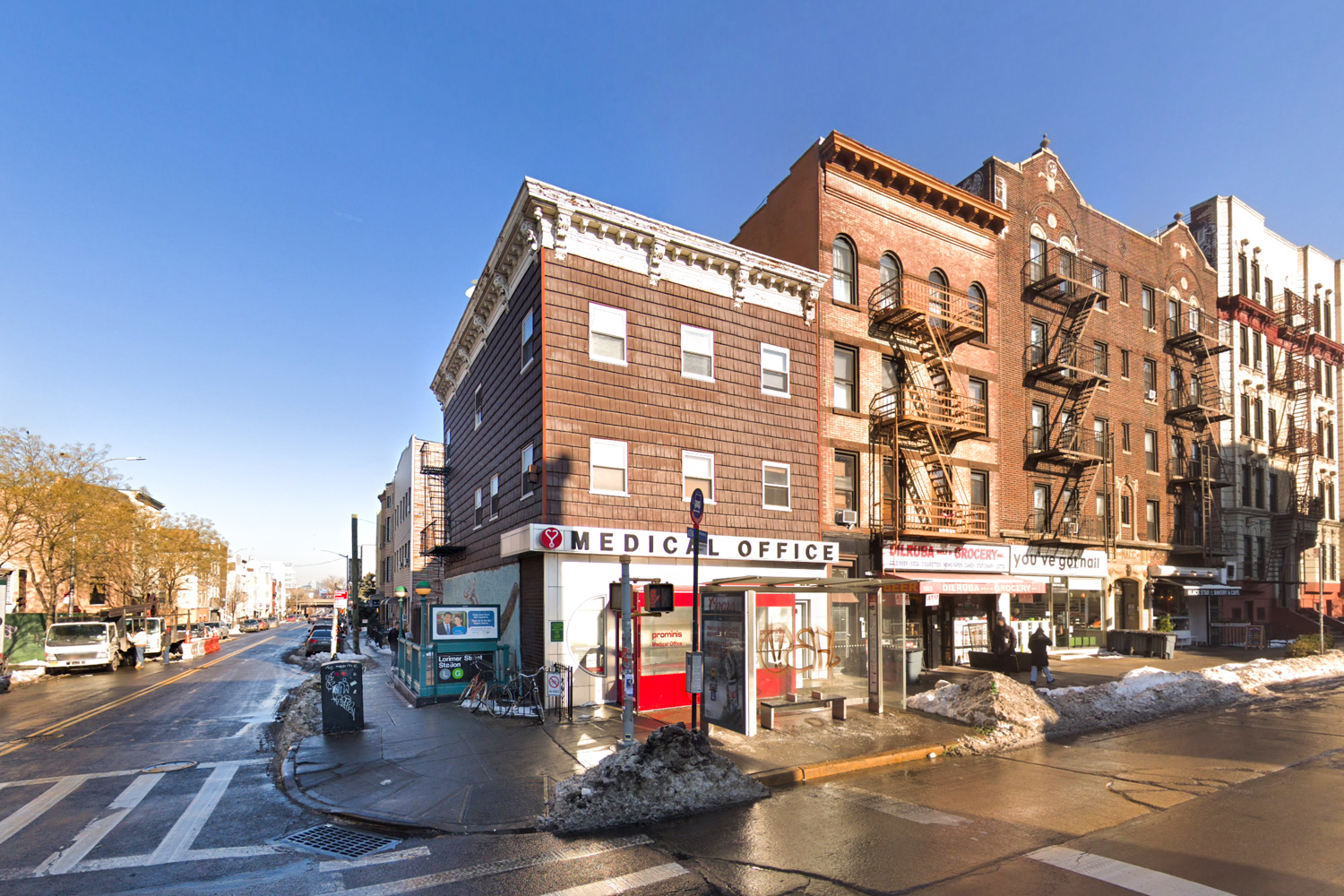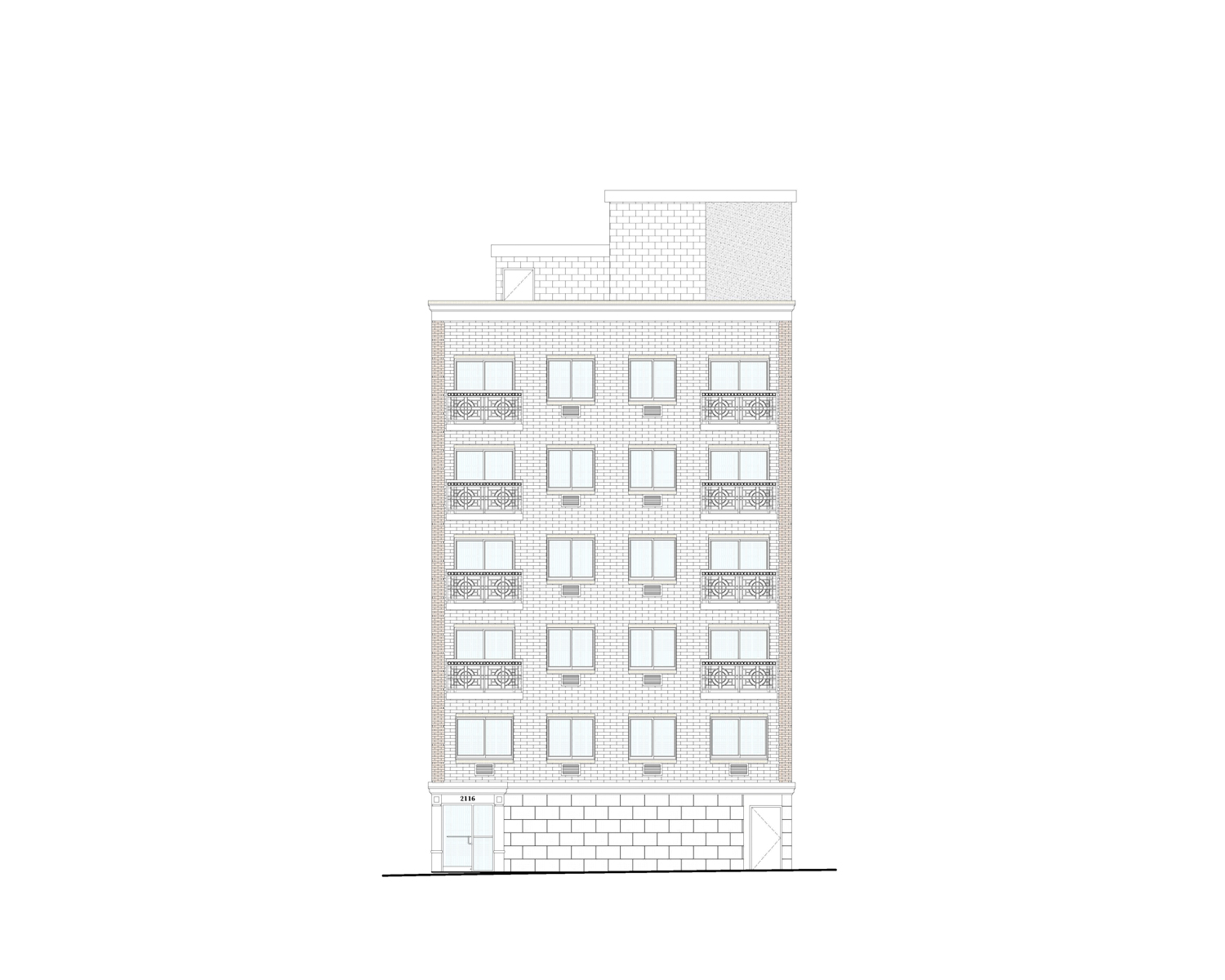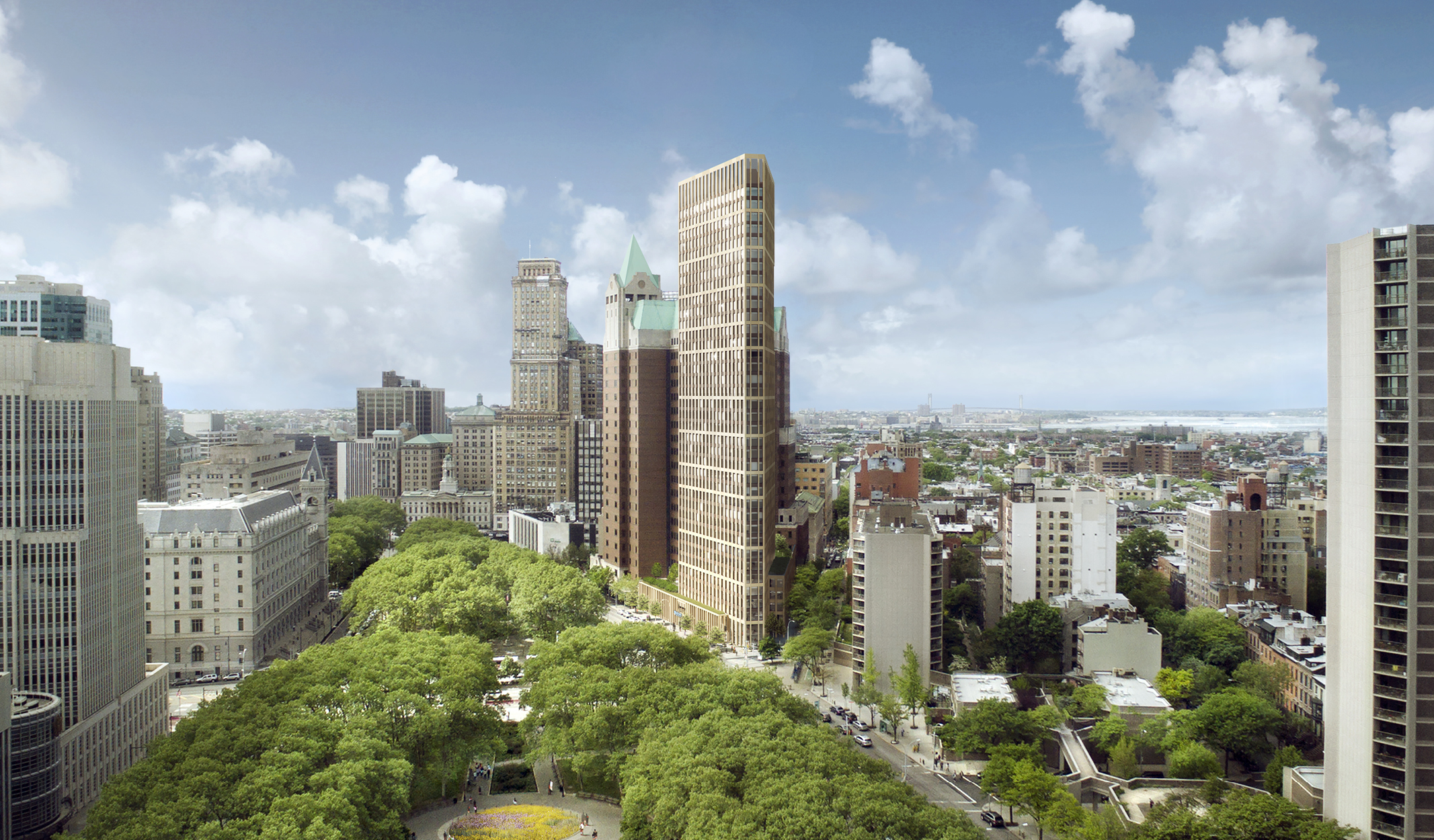25 Kent Avenue’s Scaffolding Comes Down As Its Facade Goes Up in Williamsburg
Located in Williamsburg along Kent Avenue, between North 12th Street and North 13th Street, the full-block, eight-story structure at 25 Kent Avenue will soon contain over half a million square feet of office space. Combining 15-foot high ceilings for the office floors with waterfront views of Manhattan and Bushwick Inlet Park, future tenants will also have access to multiple outdoor terraces stepping up to a landscaped rooftop. The project is being designed by Hollwich Kushner and Gensler, and developed by Rubenstein Partners and Heritage Equity Partners.

