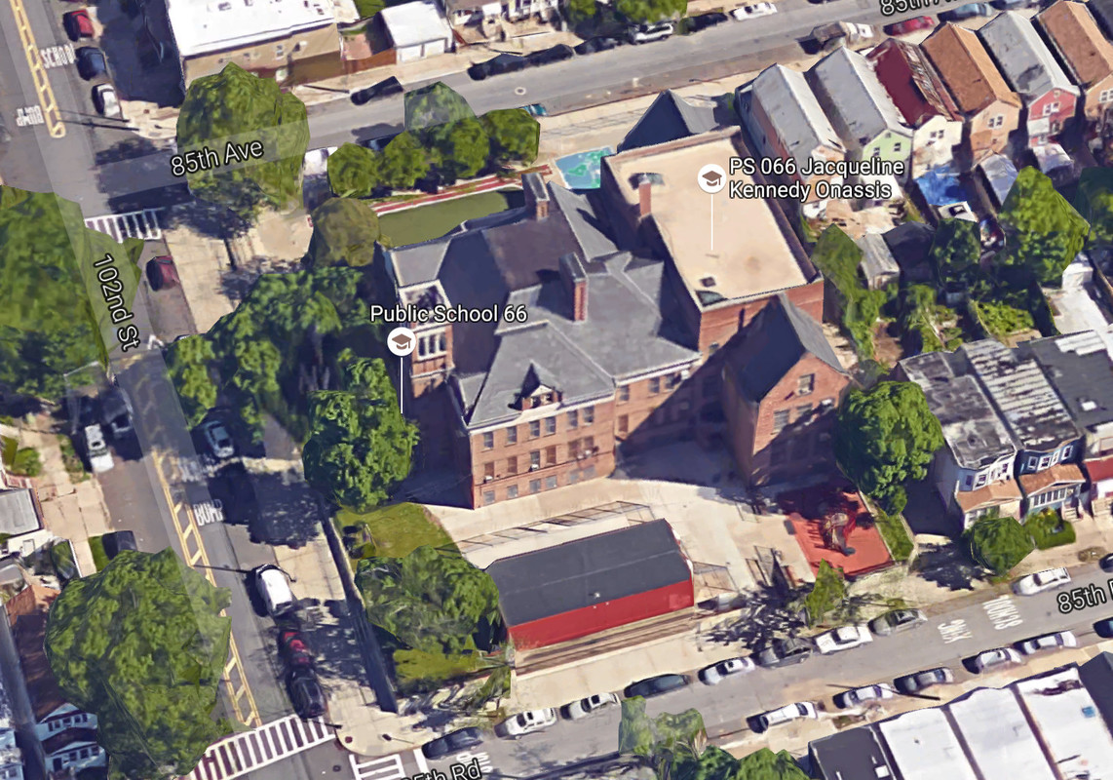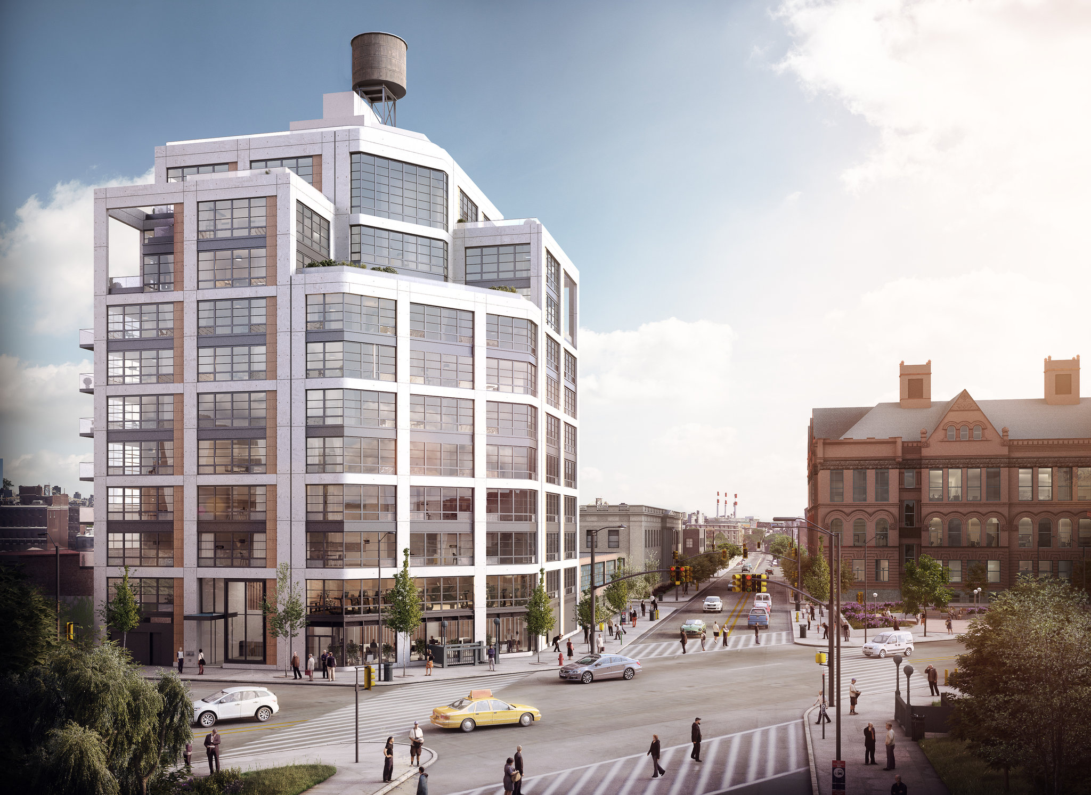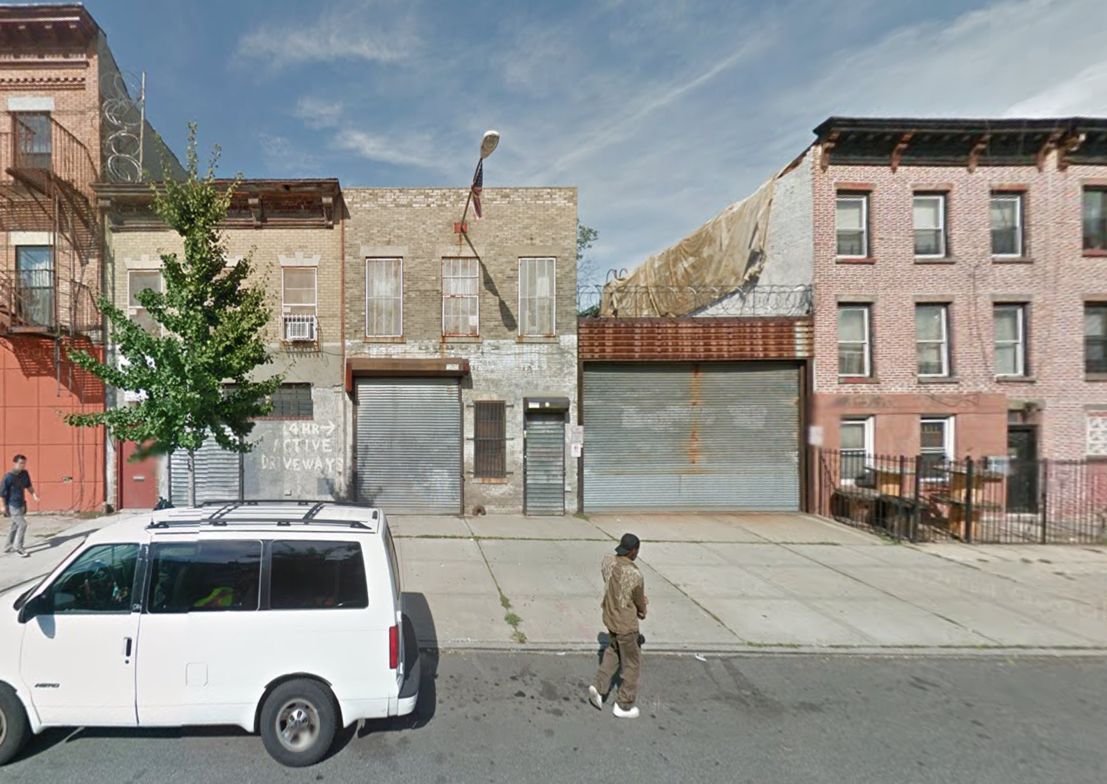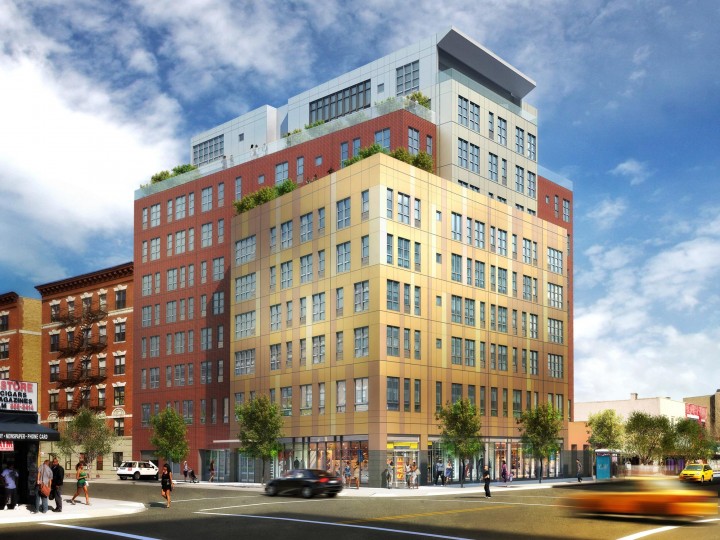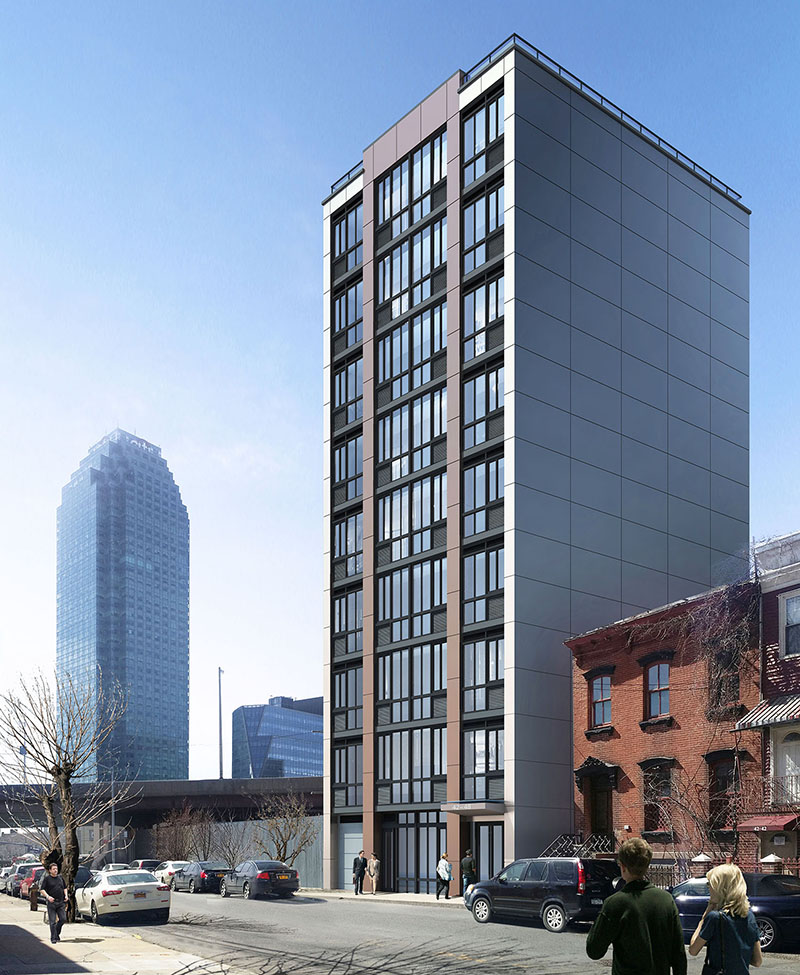Three-Story, 22,900-Square-Foot Expansion Planned At P.S. 066 Jaqueline Kennedy Onassis, 85-11 102nd Street, Richmond Hill
The New York City School Construction Authority (SCA) has filed applications for a three-story, 22,896-square-foot expansion of P.S. 066 Jacqueline Kennedy Onassis, located at 85-11 102nd Street on the western end of Richmond Hill in Queens. The expansion will be built on the northern side of the existing structure, at the address 85-05 102nd Street, and will increase the size of the facility to 62,316 square feet. There will be a cafeteria in the basement, a pre-kindergarten wing on the ground floor, a kindergarten wing on the second floor, along with a nurse’s office, and additional classrooms, offices, and exercise rooms on the third floor. AECOM is the architect of record. YIMBY has reported on four other school projects filed by the city this past week.

