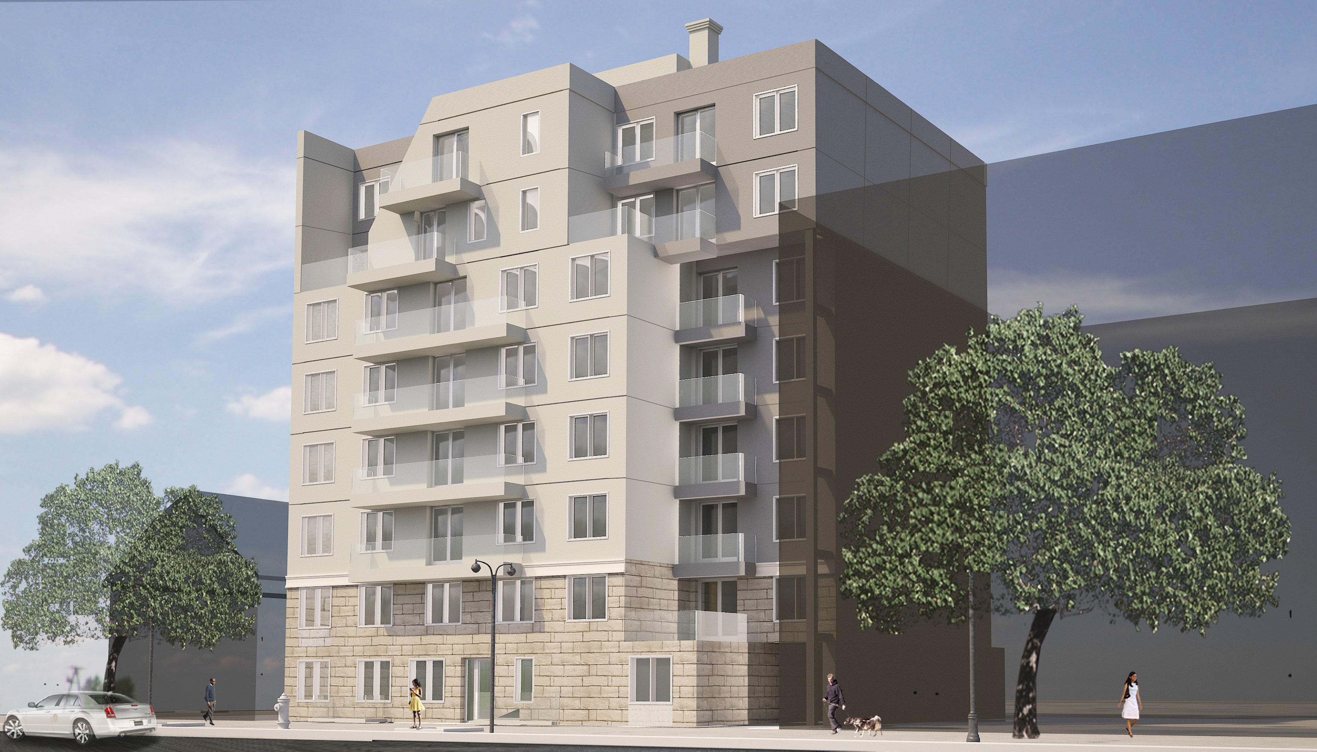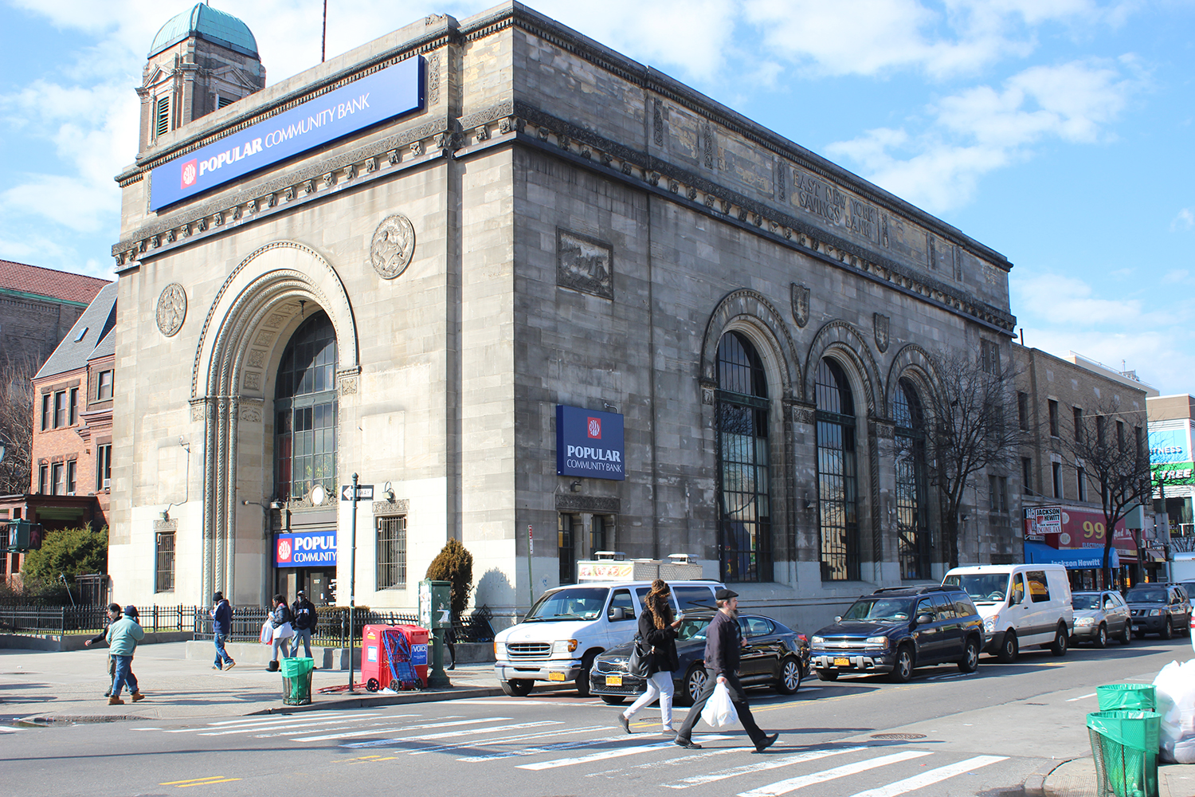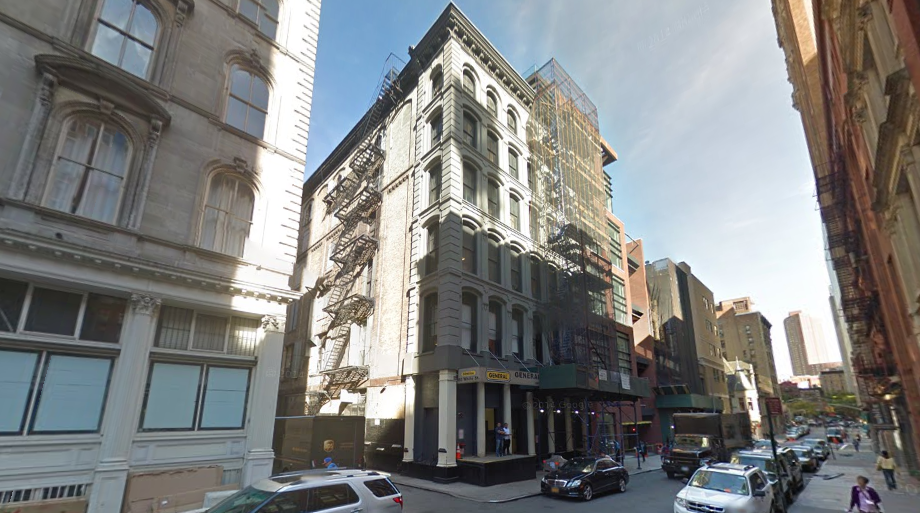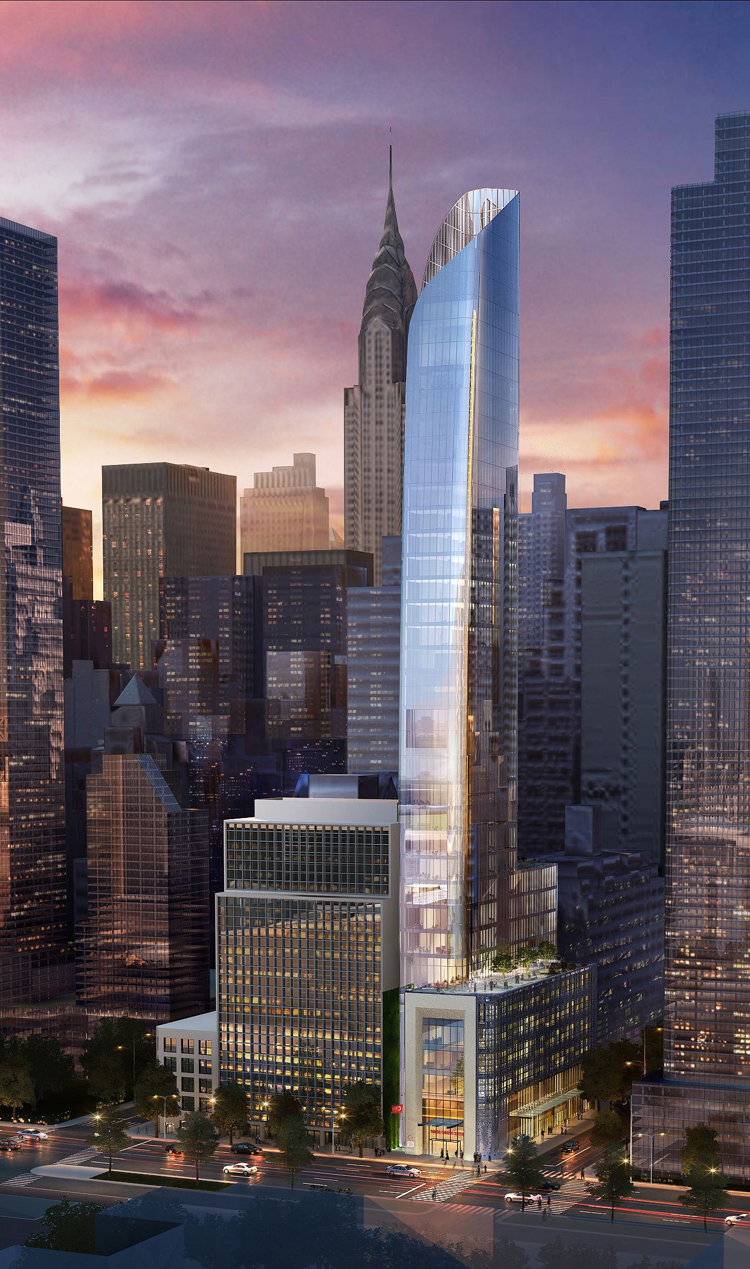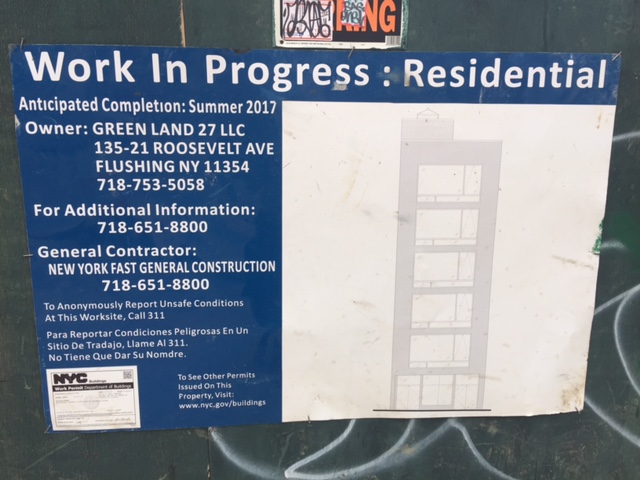Revealed: 168 Avenue P, Gravesend
It’s hard to build taller than three stories in most of Gravesend, a middle-class neighborhood in southern Brooklyn populated by a diverse mix of Syrian Jewish, Puerto Rican, Chinese, Mexican, Russian, and Ukrainian immigrants. But along the neighborhood’s northern edge, on the border with Midwood and Bensonhurst, the city allows new mid-rise apartment buildings.

