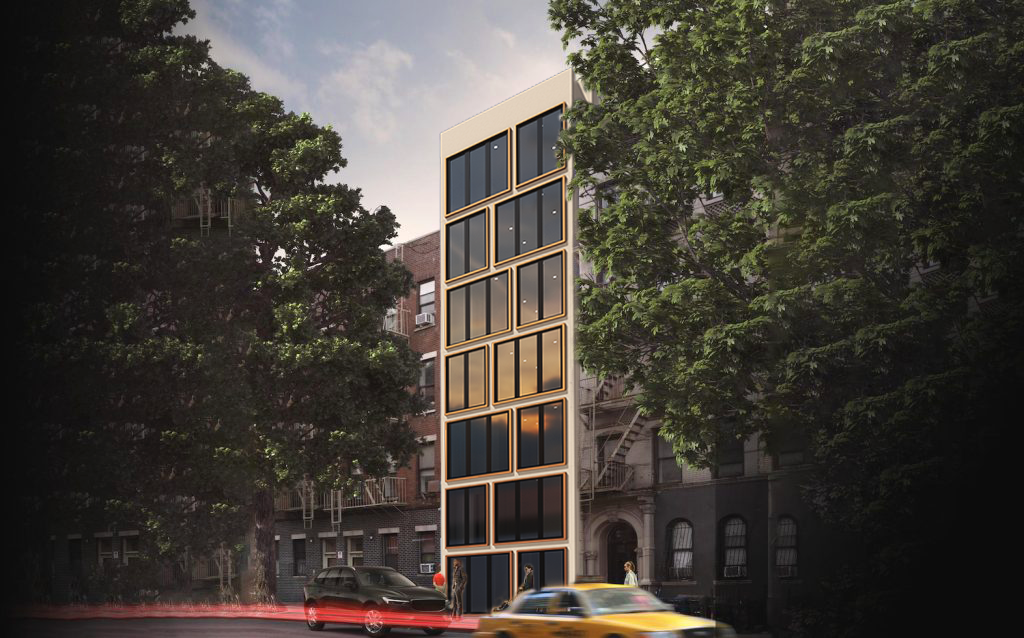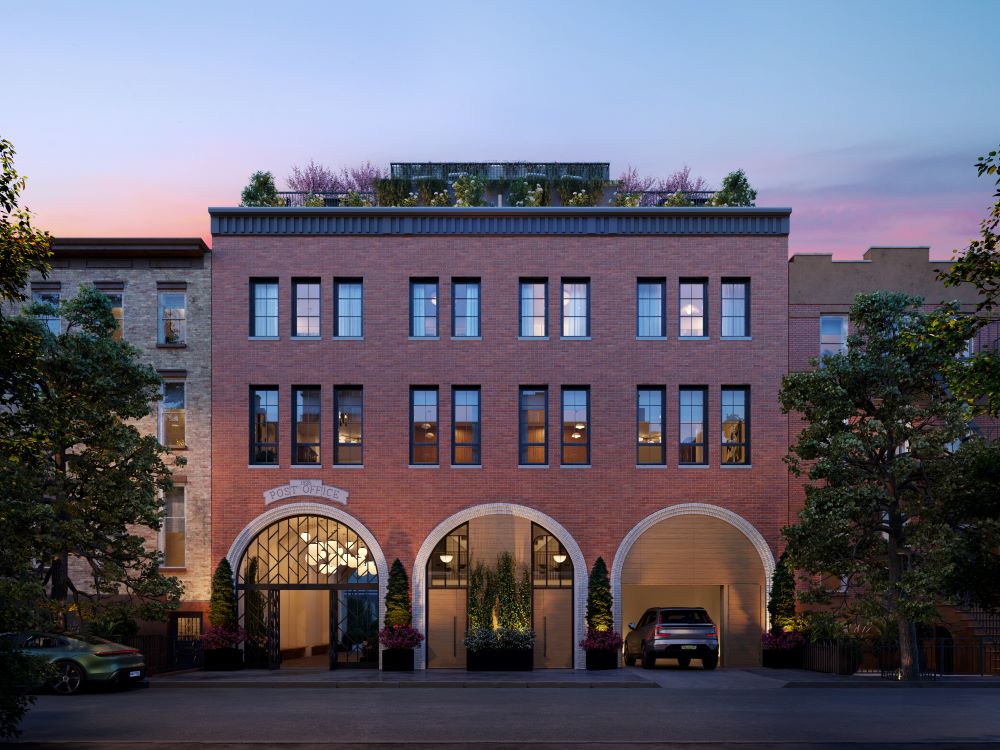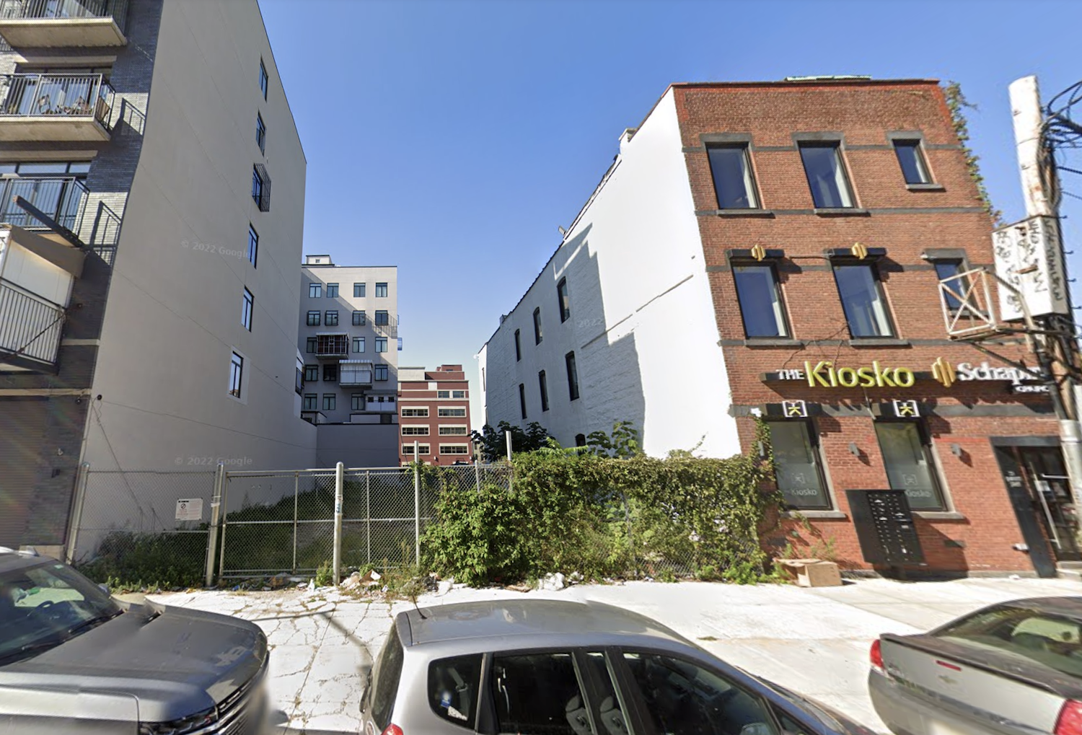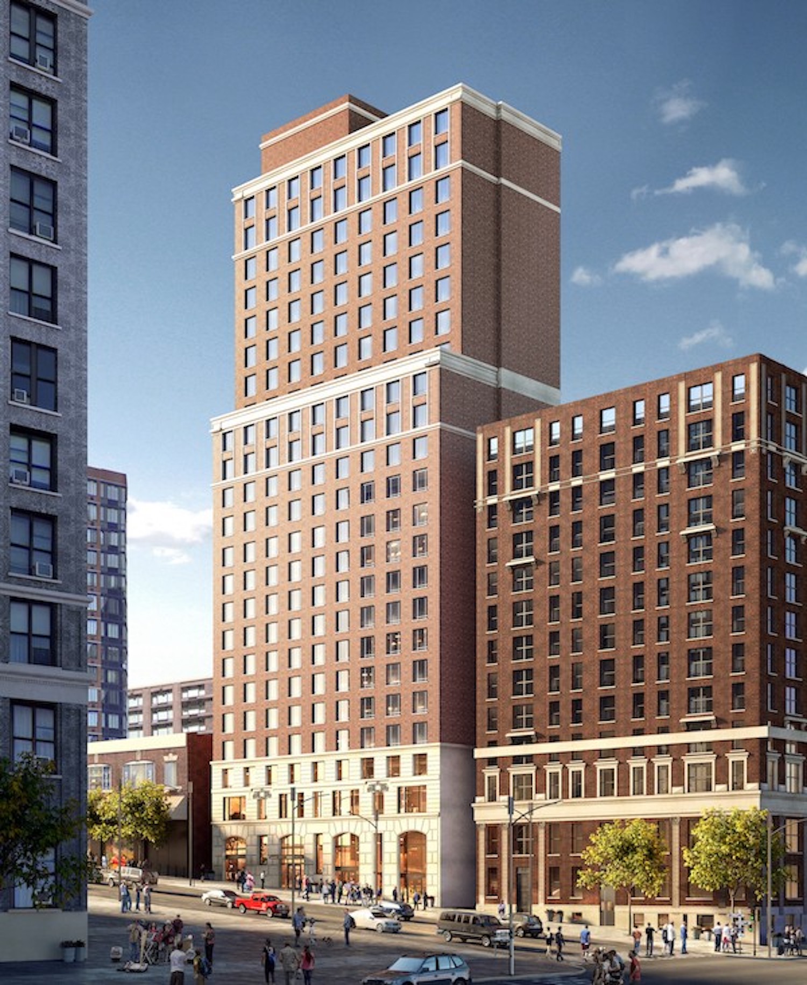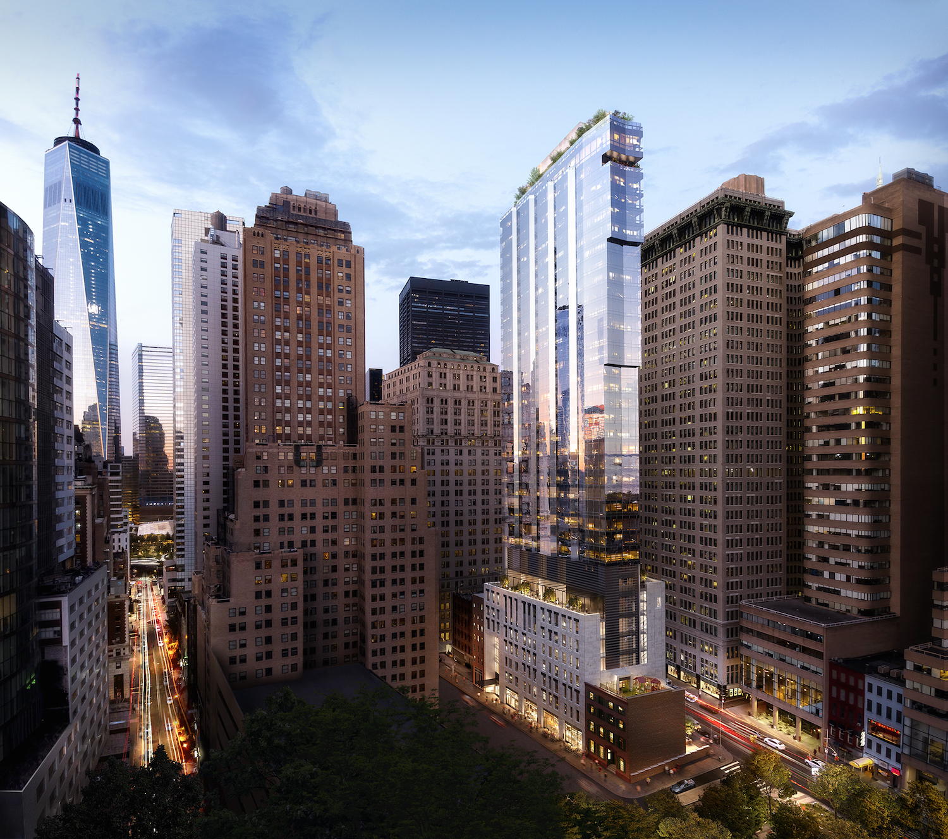Excavation Progresses at 410 West 49th Street in Hell’s Kitchen, Manhattan
Excavation is progressing at 410 West 49th Street, the site of a seven-story residential building in Hell’s Kitchen, Manhattan. Designed by SBLM Architects and developed by Sparksangel USA Inc., the 65-foot-tall structure will yield two condominium units spread across 5,403 square feet split up as 2,180 square feet for the first apartment and 3,223 square feet in the second unit. JC Consulting & Management Corporation is the general contractor for the project, which is located between Ninth and Tenth Avenues.

