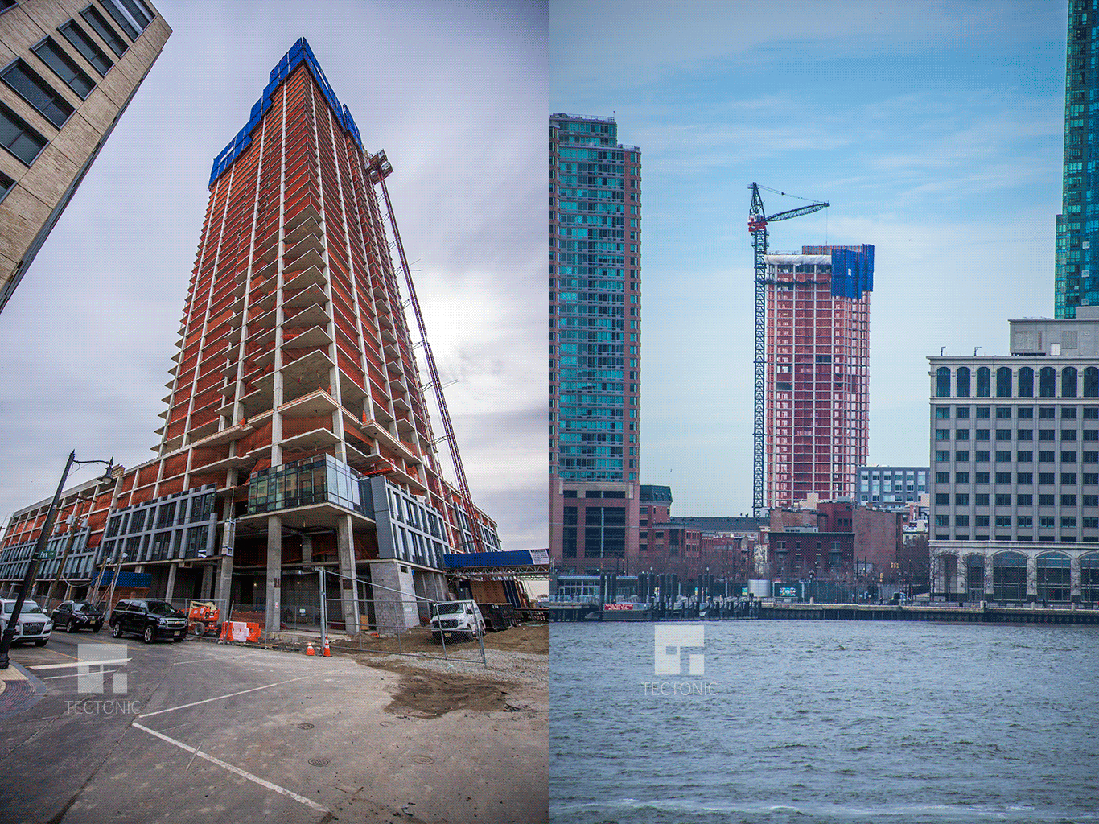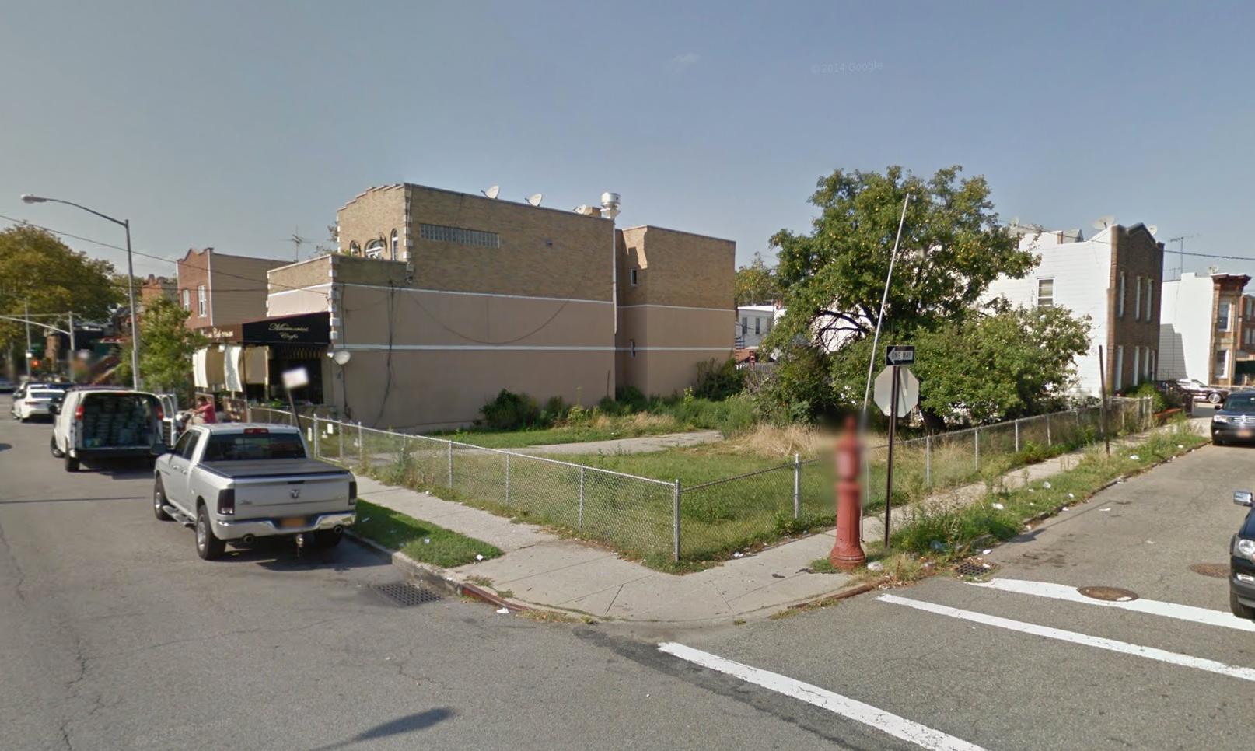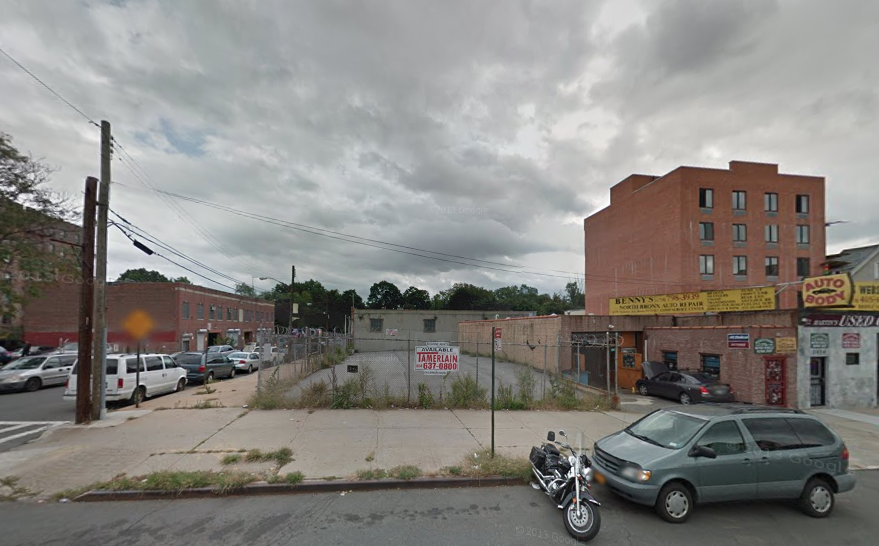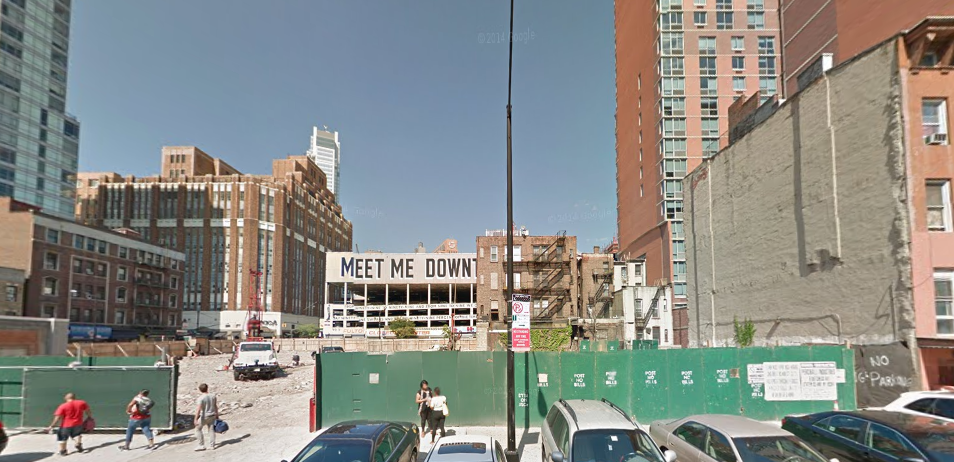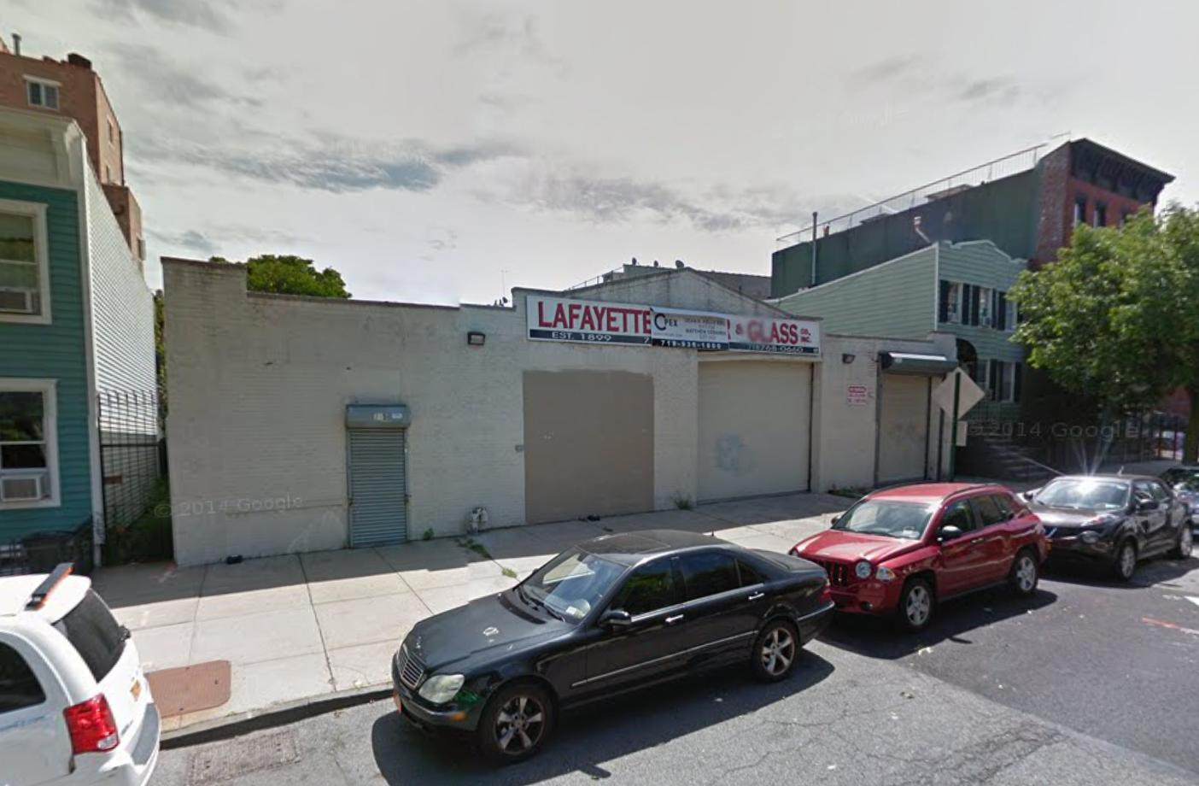44-Story, 448-Unit Residential Tower Rises To 35th Floor At 33 Park Avenue, Jersey City
In February of 2015, YIMBY revealed renderings of the two-tower, 900-unit residential development at 33 Park Avenue, in eastern Jersey City’s Liberty Harbor section. A few months after our post, Fisher Development broke ground on the first tower of the project, which includes a 44-story, 448-unit building with retail space in its base. Now, photos by Tectonic reveal that the structure is roughly 35 stories above street level and rising. Curtain wall installation has also begun on the four-story base podium. The other tower will also eventually stand 44 stories but will contain 452 residential units. Retail space in both components will total roughly 15,000 square feet. The apartment towers are being designed by Perkins Eastman and completion of the first tower is expected in 2017.

